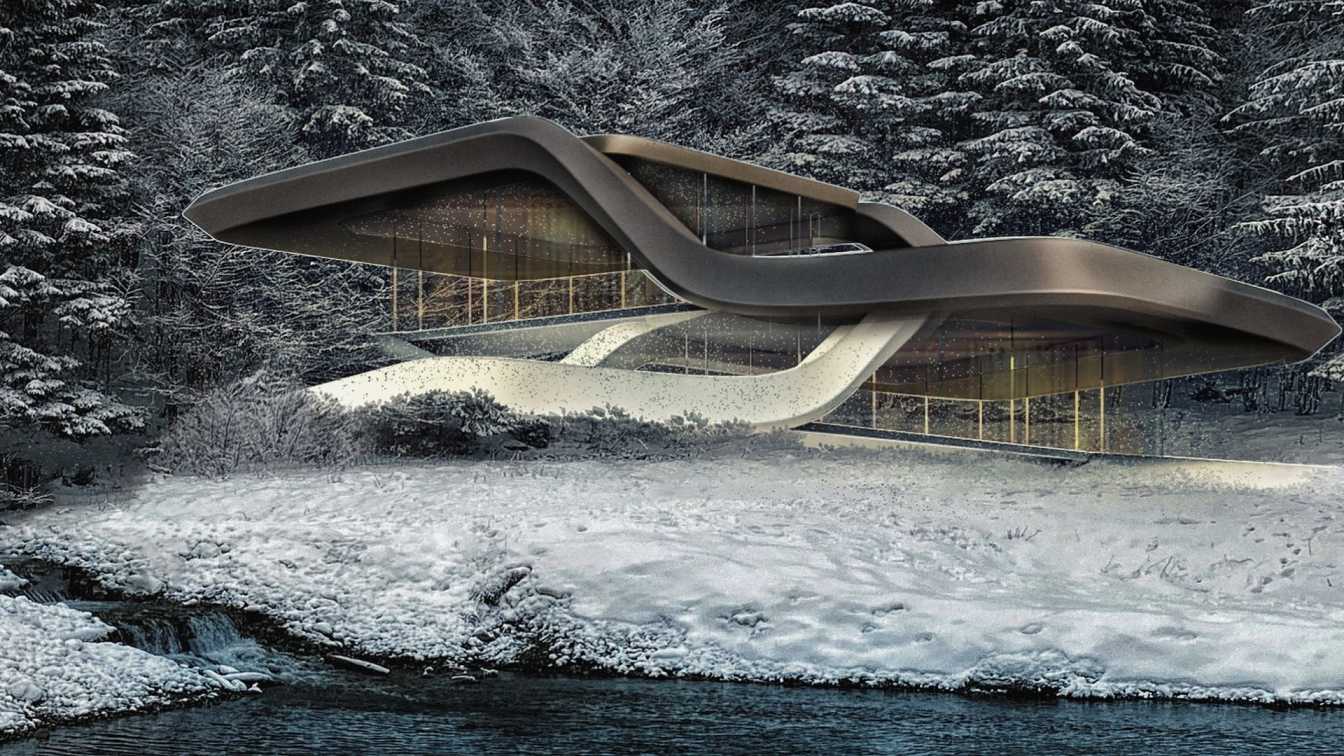
The Mountain Penthouse is a bold open layout proposal for a high-end design dwelling. As part of the evolving nature of human beings, the home definition must evolve as well. It becomes a more hybrid space where people live, play, work, meet, tweet.
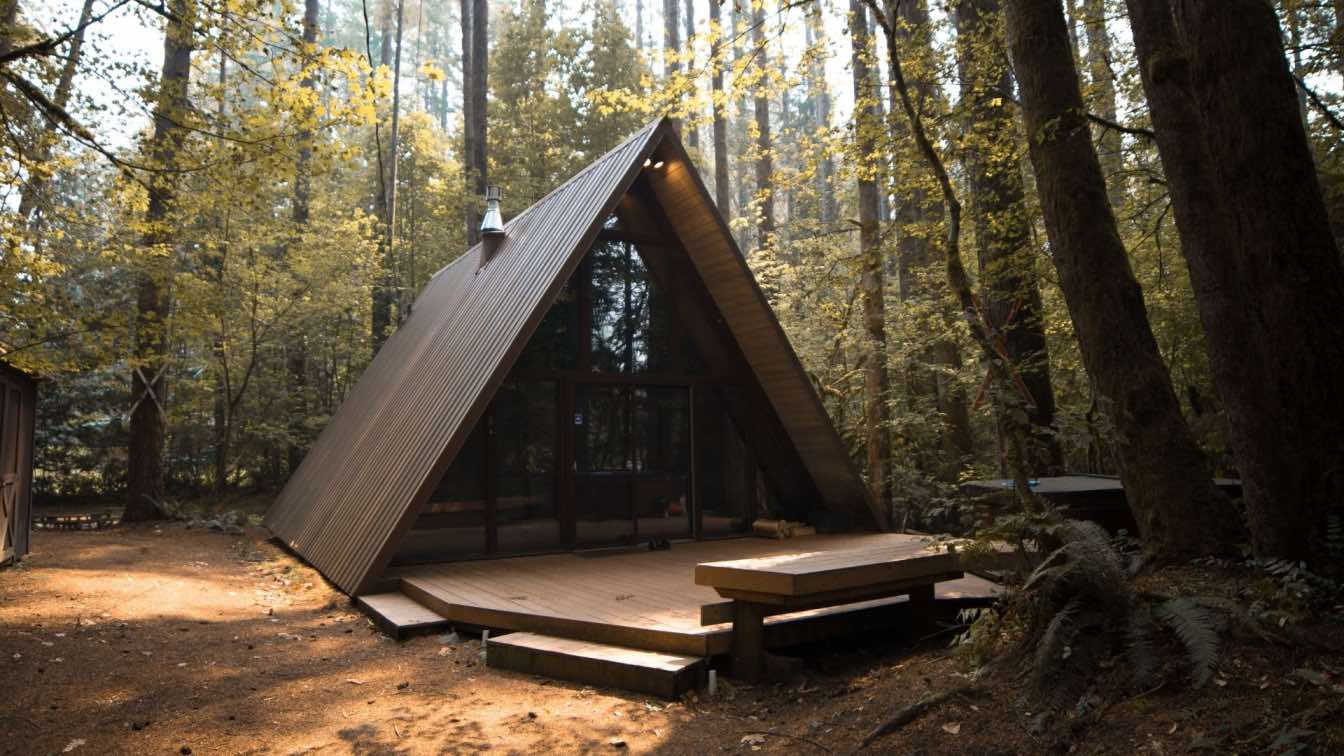
Every person has their style, and it is important to honor that when designing your home. There are many different architectural styles to choose from, but they can often be classified into just a few categories.
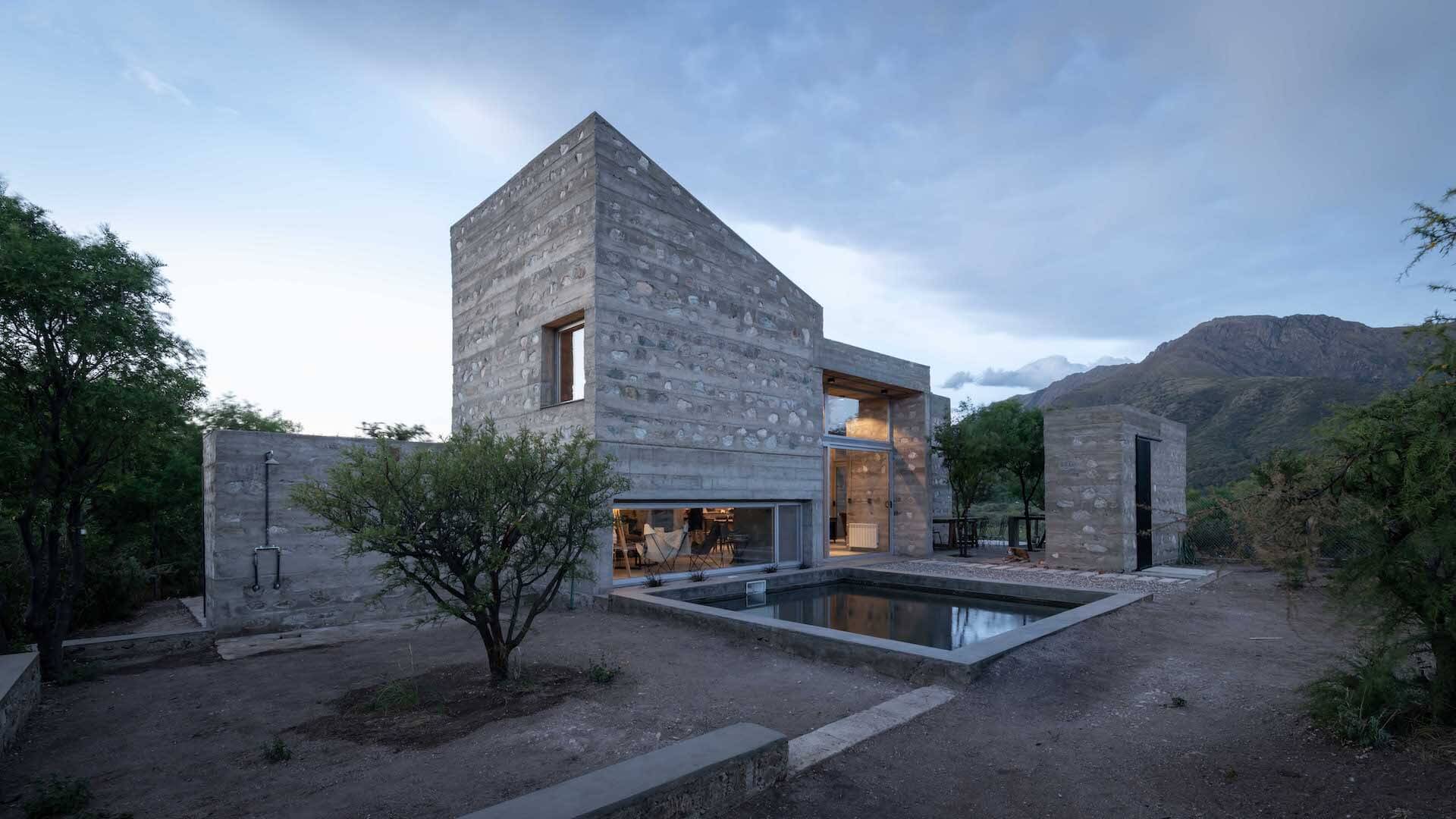
DP House in Capilla del Monte, Argentina by Nanzer | Vitas / Cristian Nanzer and Carolina Vitas
Concrete Houses | 3 years agoA House: A Village. All architecture carries implicitly its vocation of ruin, and such condition is the final form with which architecture enters in communion with nature and returns to it.
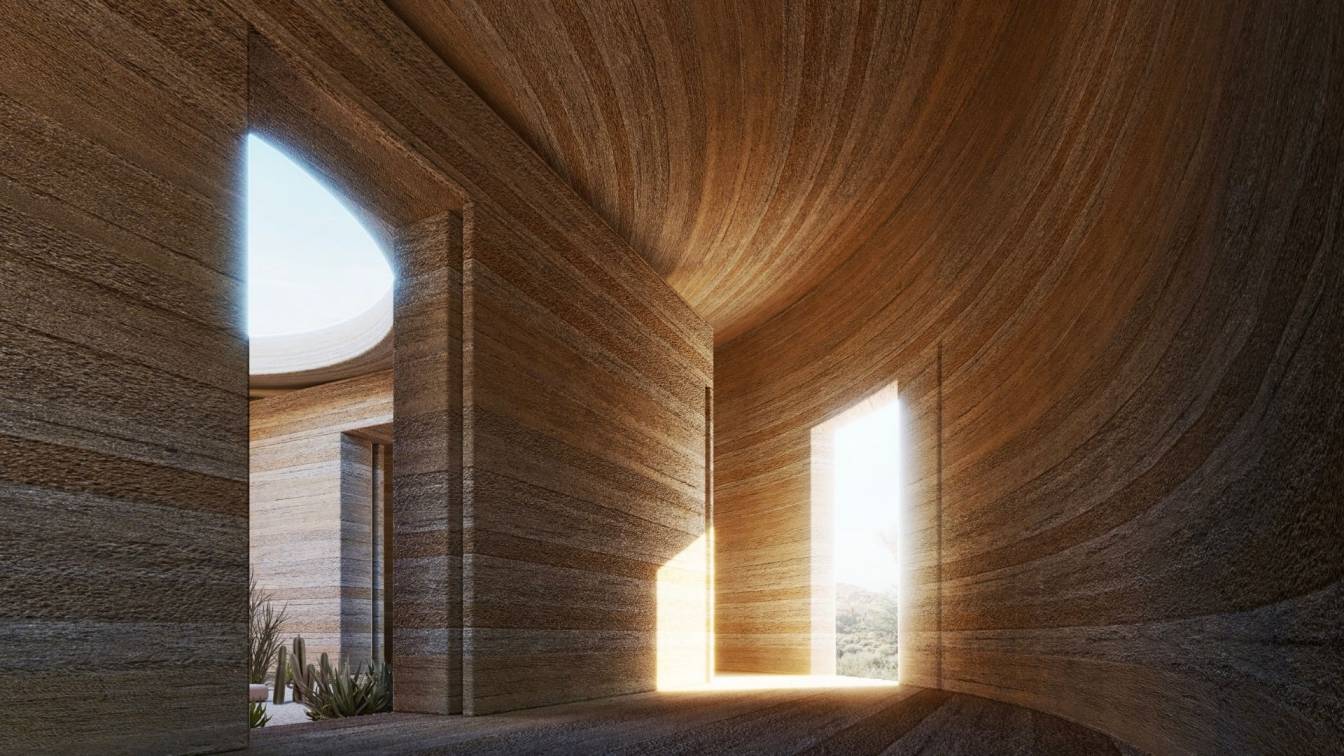
Elemental Home: An approach to envisioning a home that is essential in its form and program necessity. Situated as a rendezvous location in Joshua Tree, home to the spark of a new creative AirBnB architectural oasis, the Elemental Home synthesizes all aspects of living into a pristine and proportionally divine living quarter.
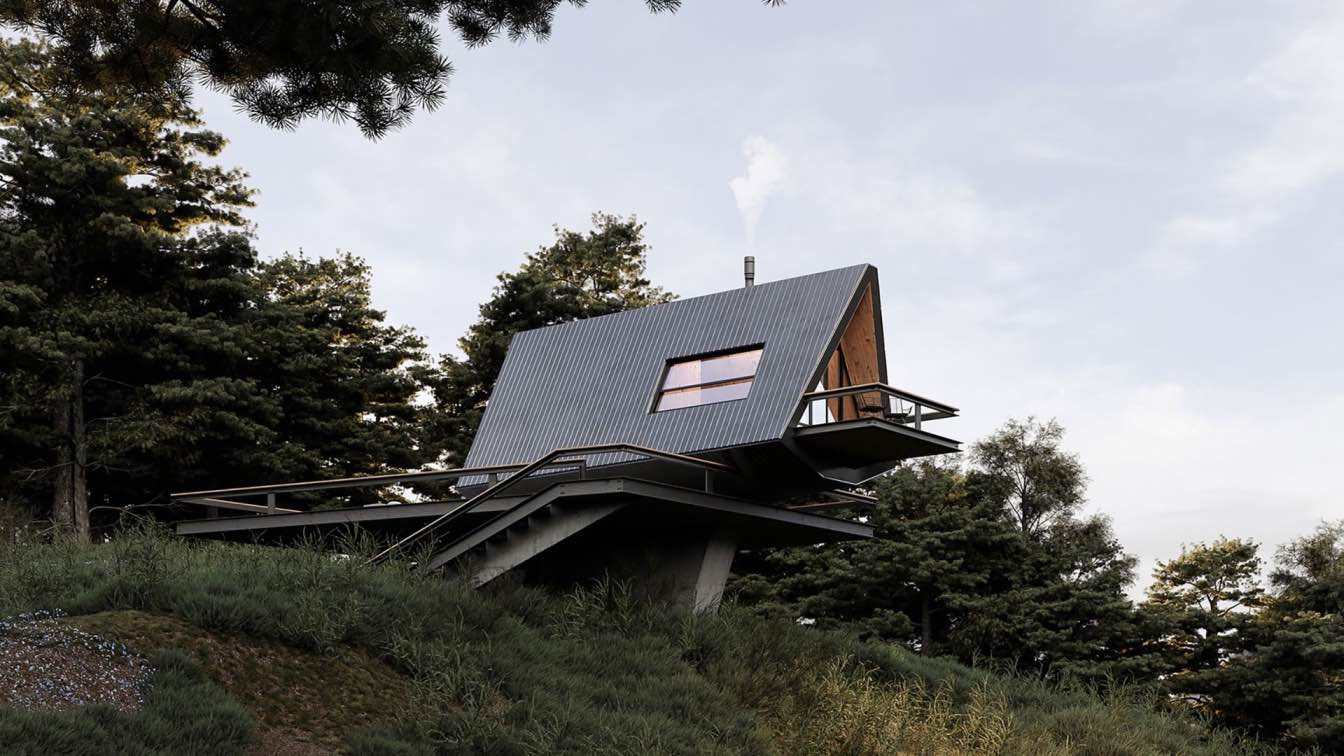
The economic conditions of Middle Eastern countries have made small-scale spaces less popular. The existence of these economic conditions in the profession of architecture has also been influential.
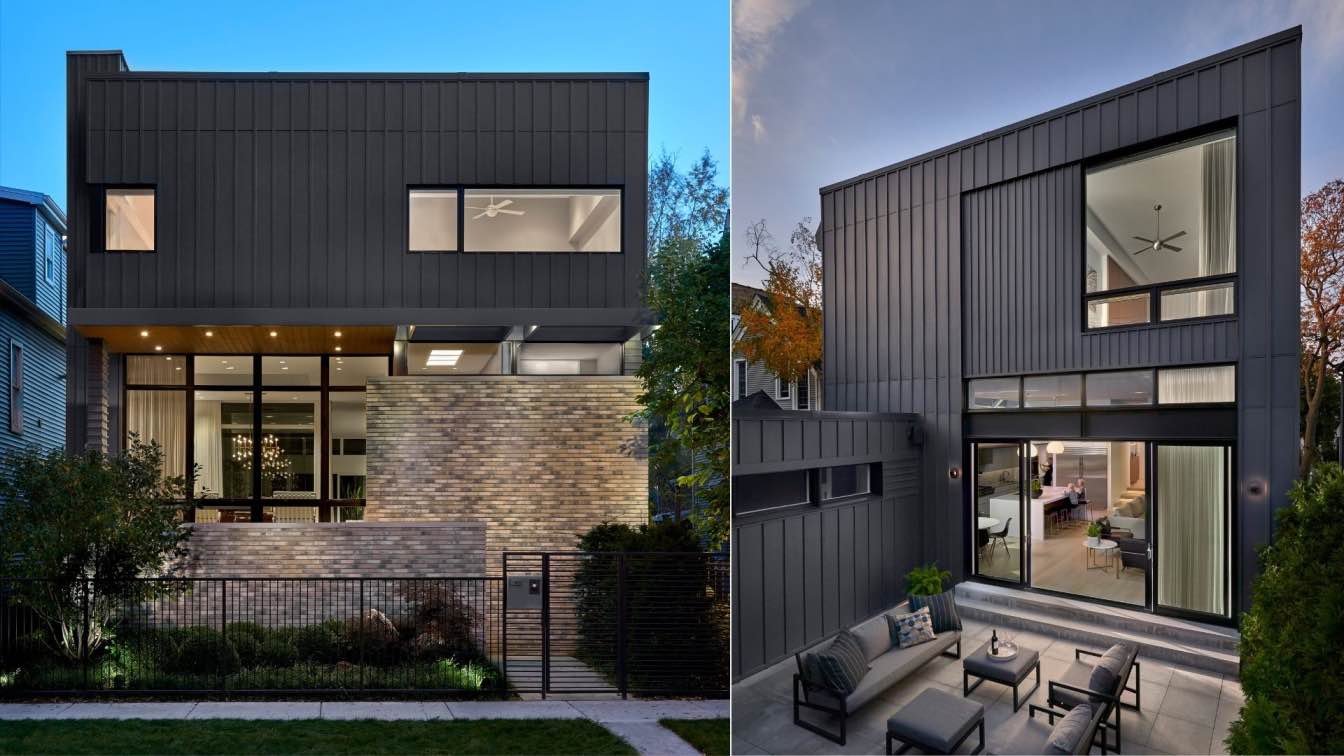
The defining characteristic of this house is its contextual responsiveness. While contemporary in expression, it relates to its location in Chicago's leafy Lincoln Square neighborhood. in a number of ways. Its scale aligns with the surrounding century-old houses.
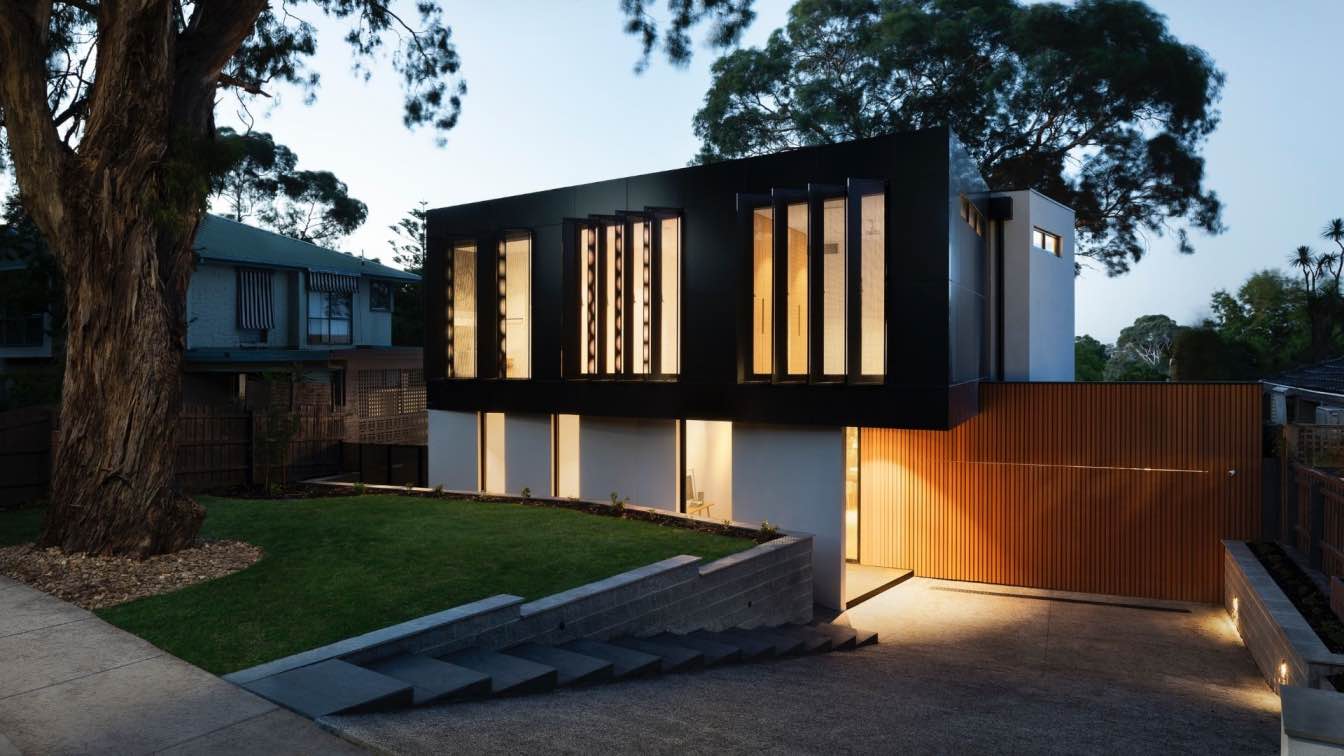
Smart Buildings - How Do They Work and the Benefits They Offer For Businesses
Articles | 3 years agoRecently, many companies and building owners have been taking an interest in smart buildings for offices. So what does this mean? Like other things that have become smart, smart buildings also mean the same thing. They focus on improving control over the building's operation and environment.
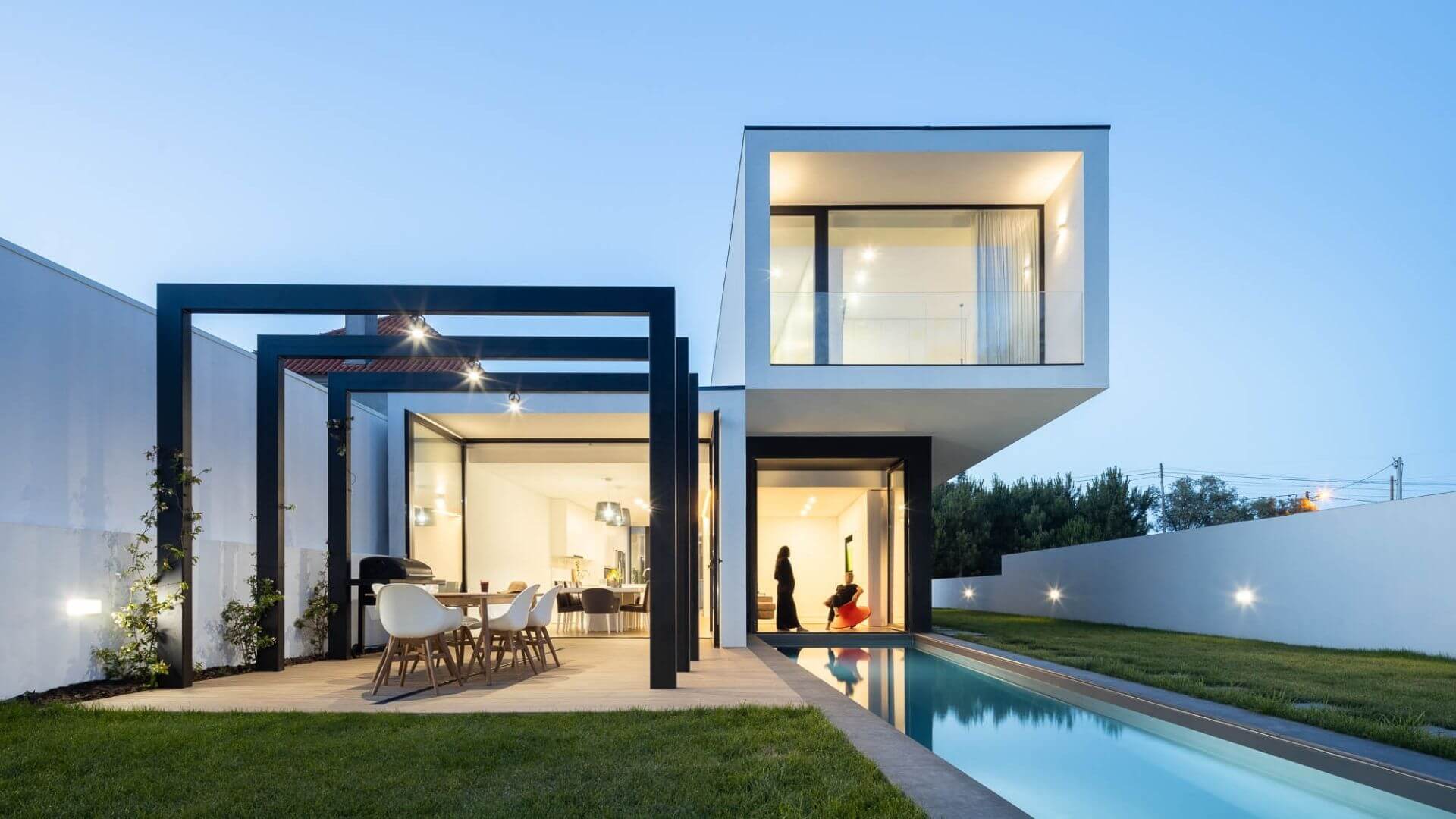
This villa, located on the surroundings of the city of Aveiro, is part of a consolidated residential area, but with low occupancy density, being part of a housing complex of allotment, with some lots already built. The proposed building is a non-homogeneous piece, composed of different volumes that form a single body.