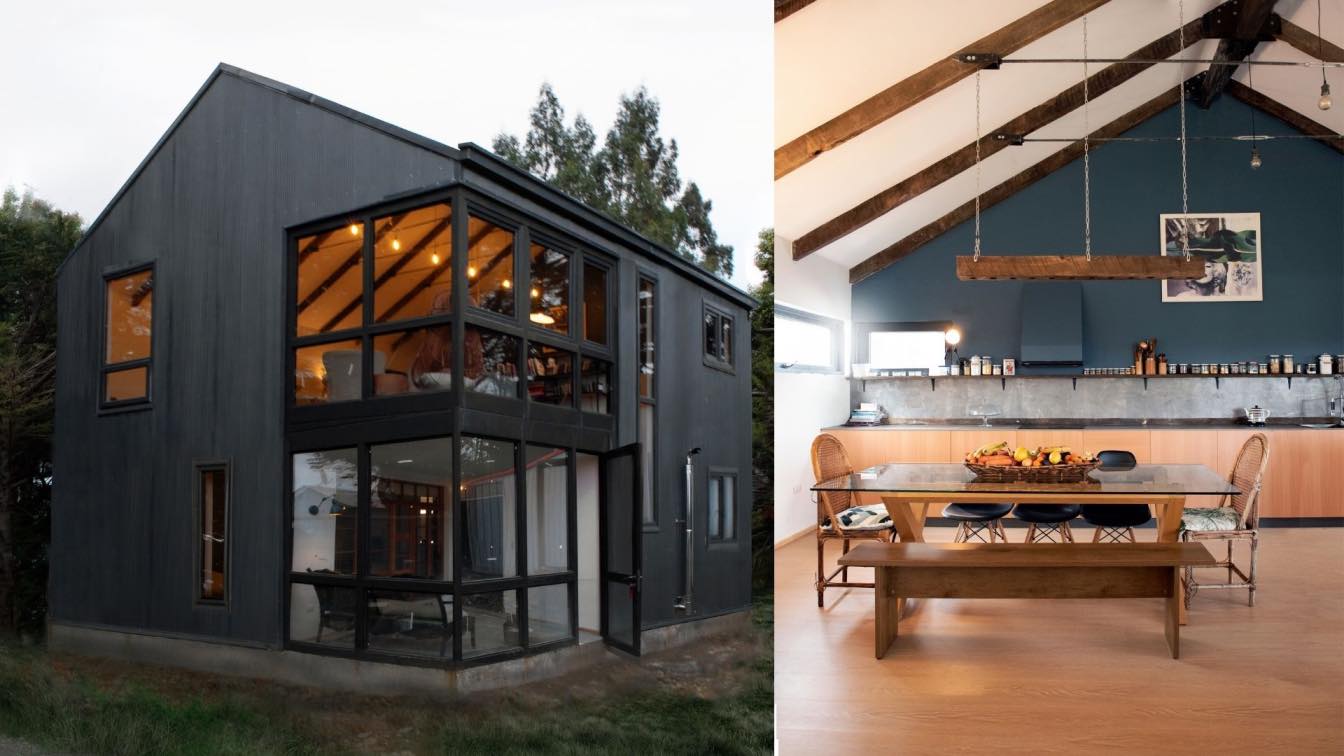
In the basin of Lake Llanquihue, in the city of Puerto Varas, surrounded by lakes and volcanoes, a house was projected in 2020. That year was marked by the most significant health crisis in recent times, which also occurred in social movements and national economic destabilization.
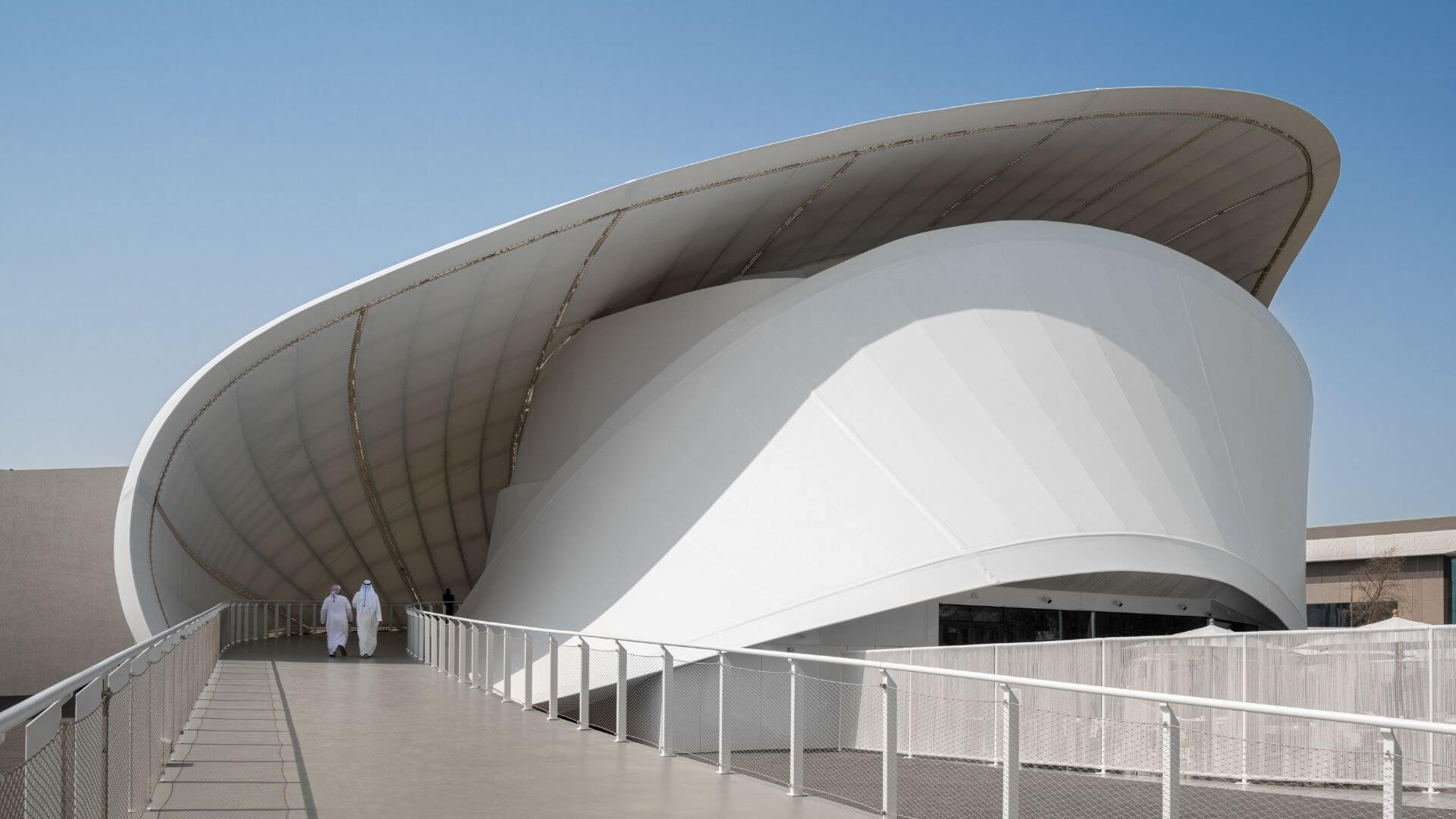
The Journey of Senses: Luxembourg pavilion at World Expo - Dubai, United Arab Emirates by Metaform Architects
Pavilion | 3 years agoThe main inspiration for the pavilion design comes from Metaform Architects' desire to convey a true reflection of Luxembourg’s past, present, and future, while also presenting the values of the country: small but ambitious, intriguing yet reassuring, and above all generous and open.
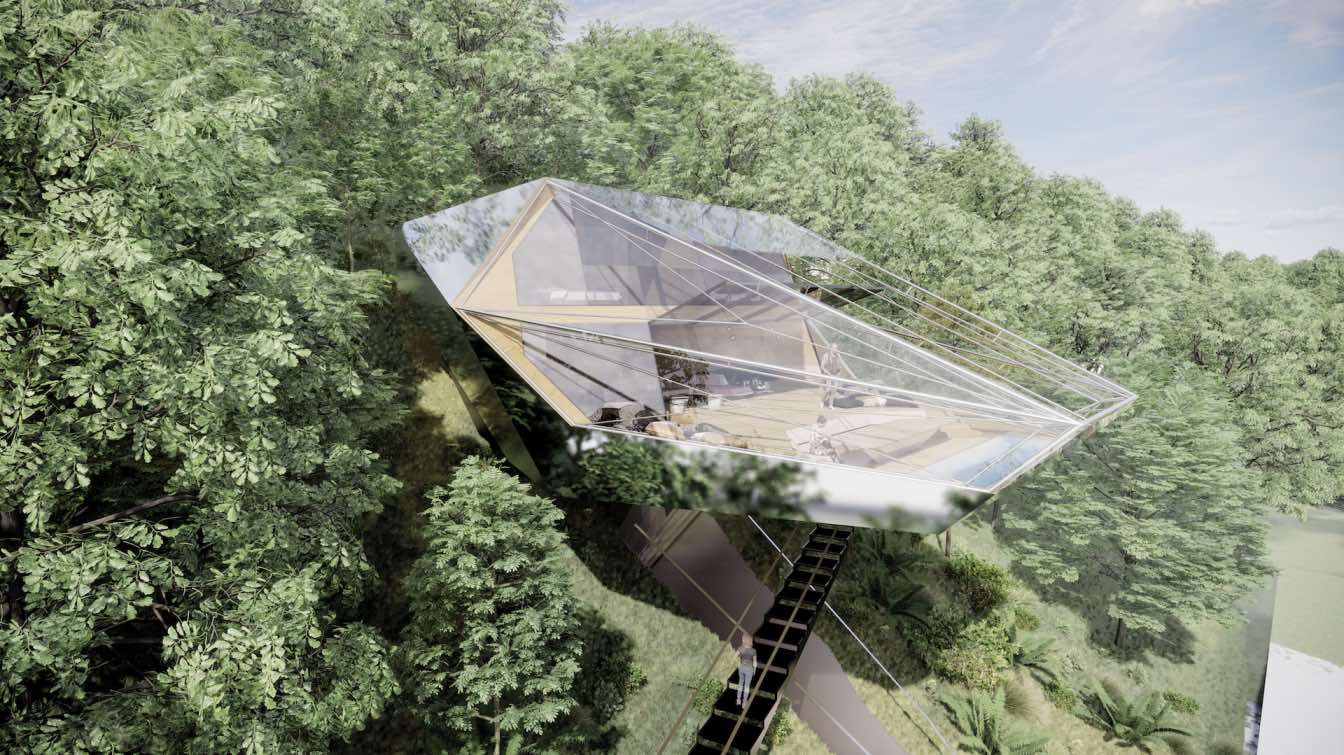
A detached house is being desi- gned for a site on the Weser- hang in the town of Achim. Conceived as an integral part of the surrounding landscape, the house reacts to the local conditions: In order to minimise its impact upon this landscape.
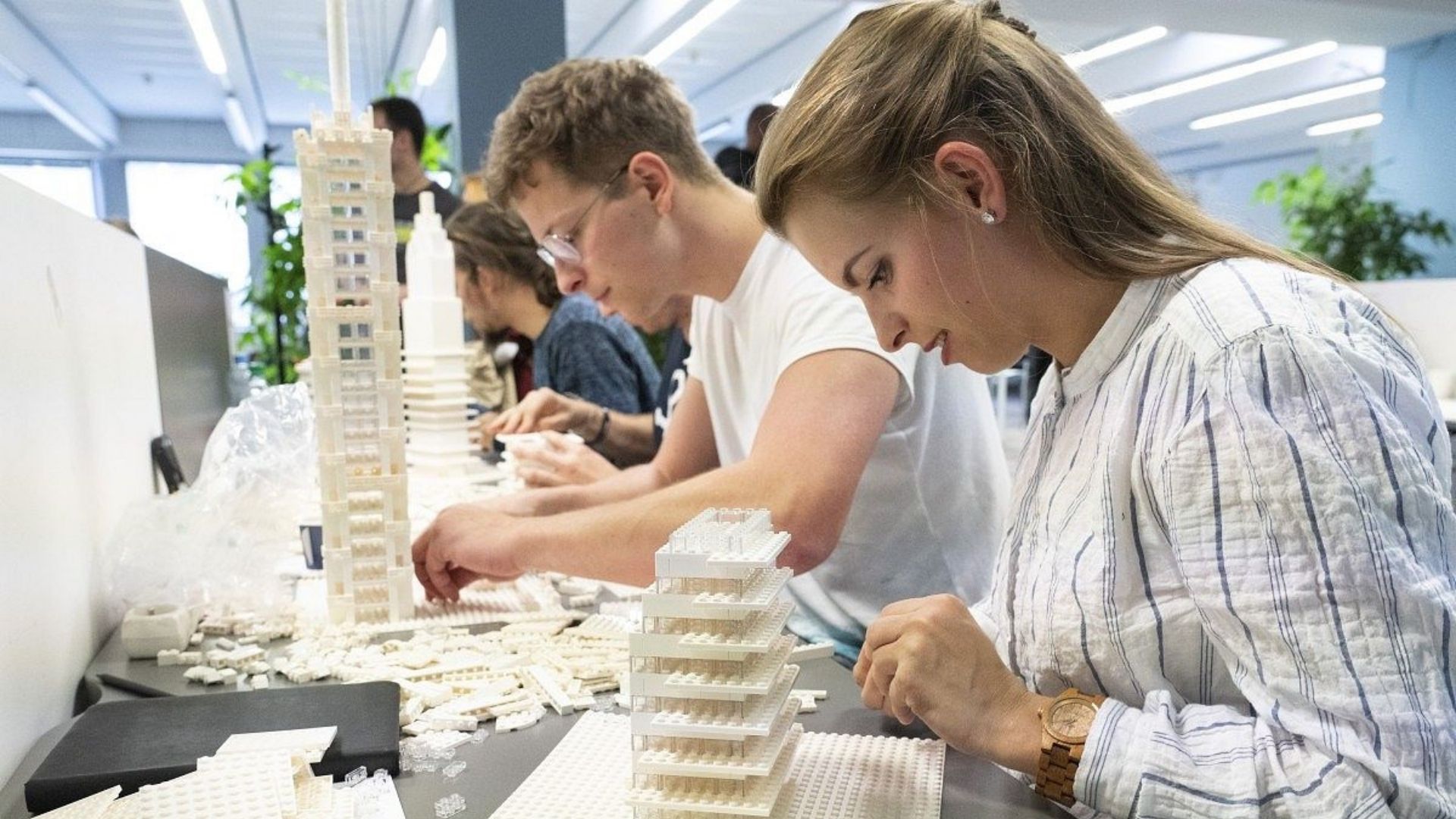
America boasts some of the finest architectural structures in the world – the Empire State Building, the White House, the Golden Gate Bridge and Washington National Cathedral, to name but a few - so where better to study architecture than the USA, and in one of its most prestigious institutions?
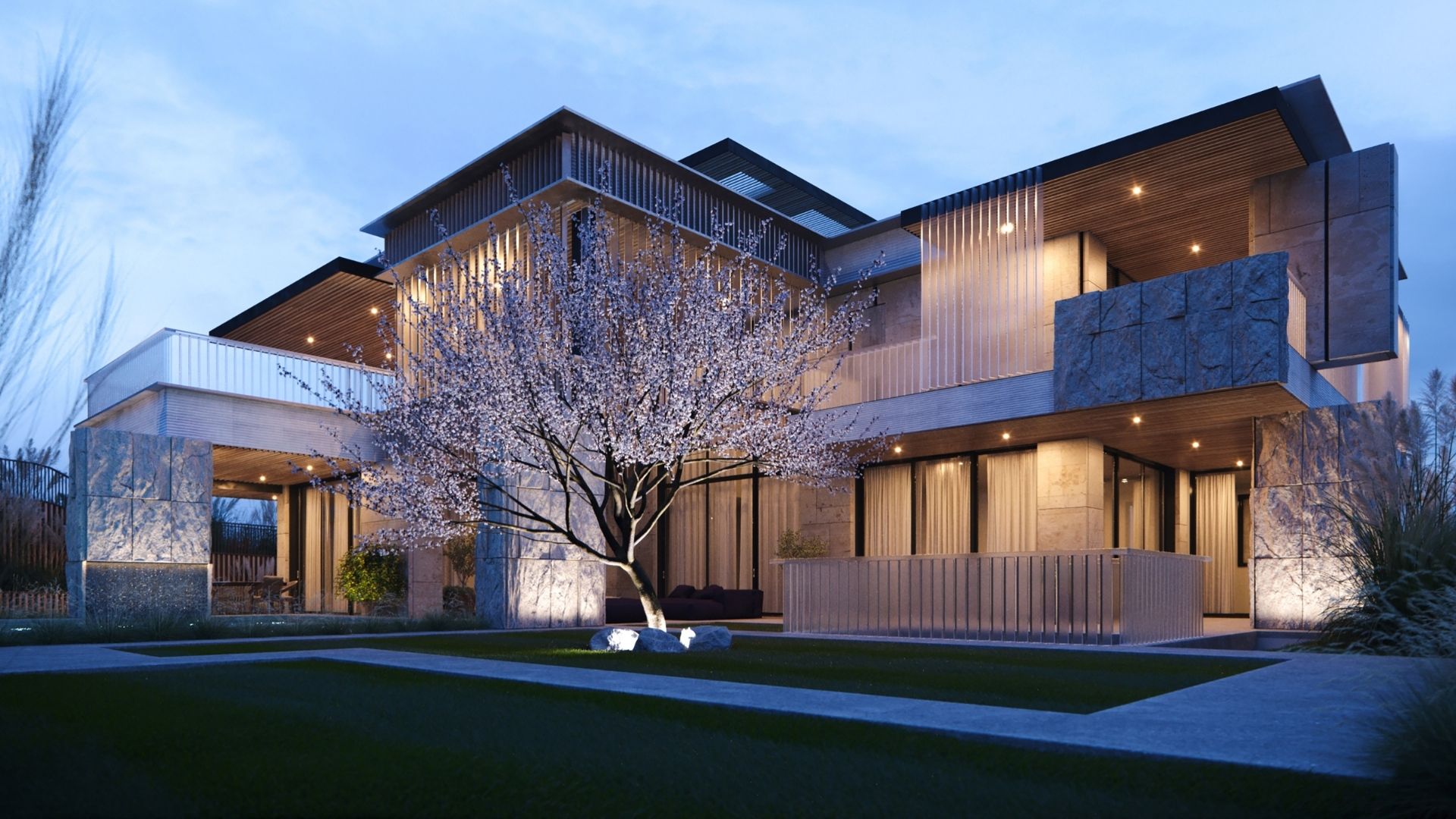
The customer purchased a house under construction with an area of 800 sq. m in Marbella (Spain), but he didn’t like either color or shape and asked Kerimov Architects to reconstruct the building. Here came a difficult task to transform a typical white box into a unique object that meets the customer’s taste and the natural context of the area.
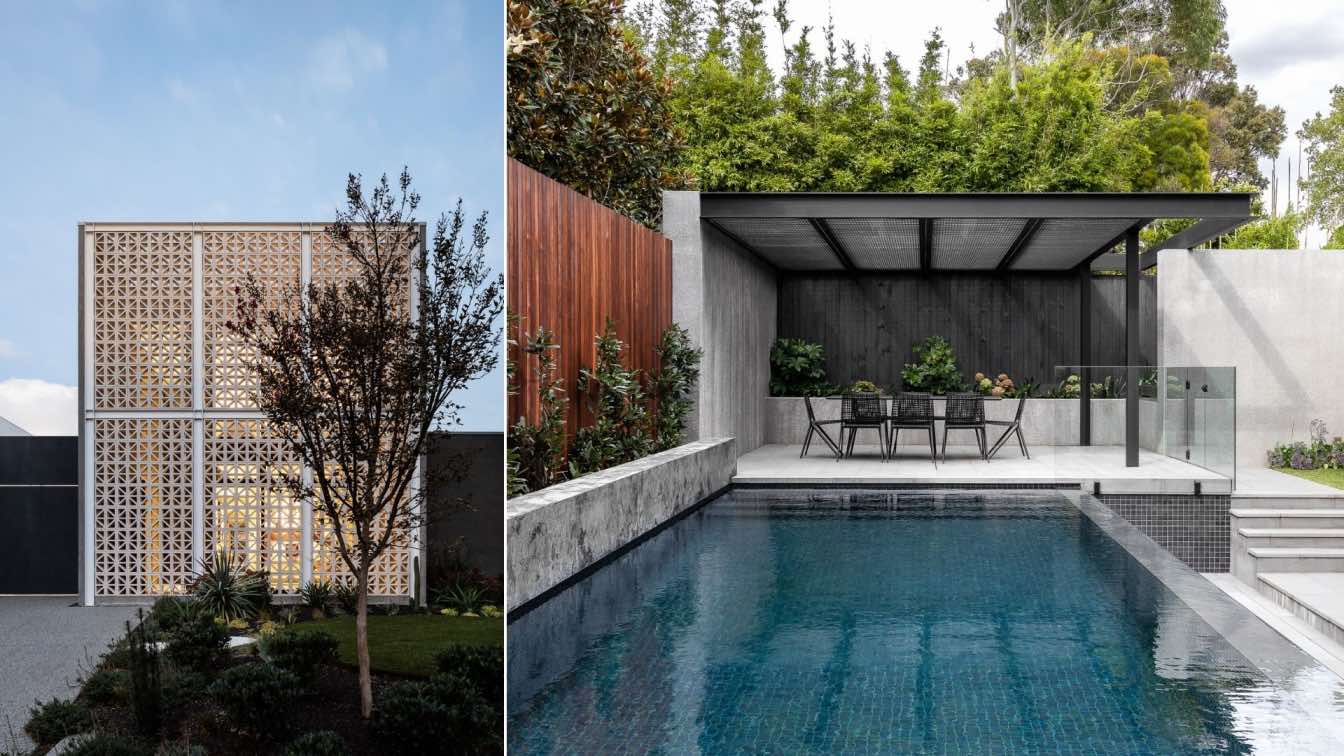
Brighton East 3 House in Melbourne, Australia by InForm in collaboration with Pleysier Perkins
Houses | 3 years agoAn abstract composition of contrasting textural elements, this design responds to a very inspiring client brief for a building that ‘should not look like a house’.
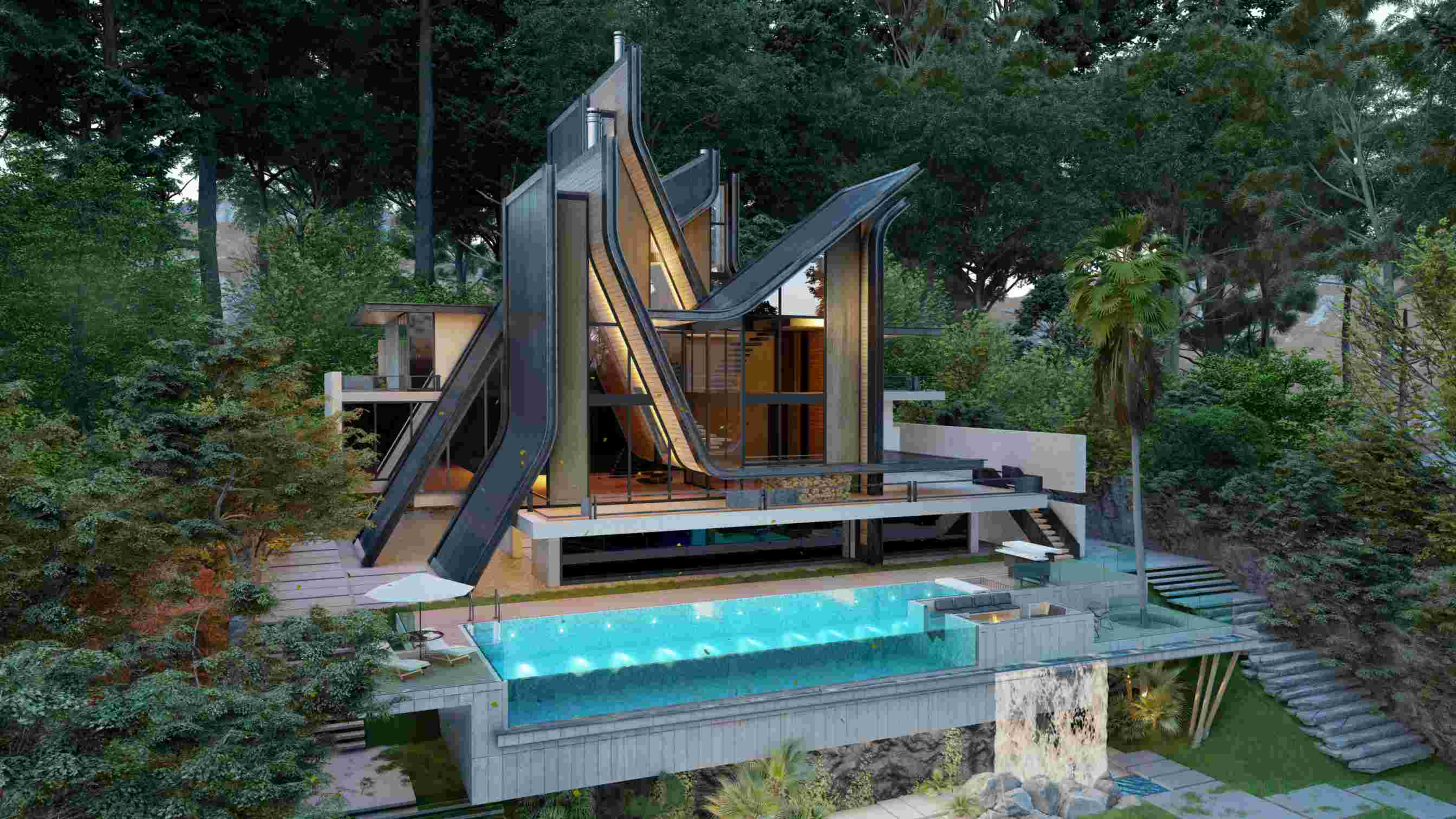
The Pildane project is a spacious villa for staying in the heart of the northern woodlands of Iran. Intertwined mountains inspire us.
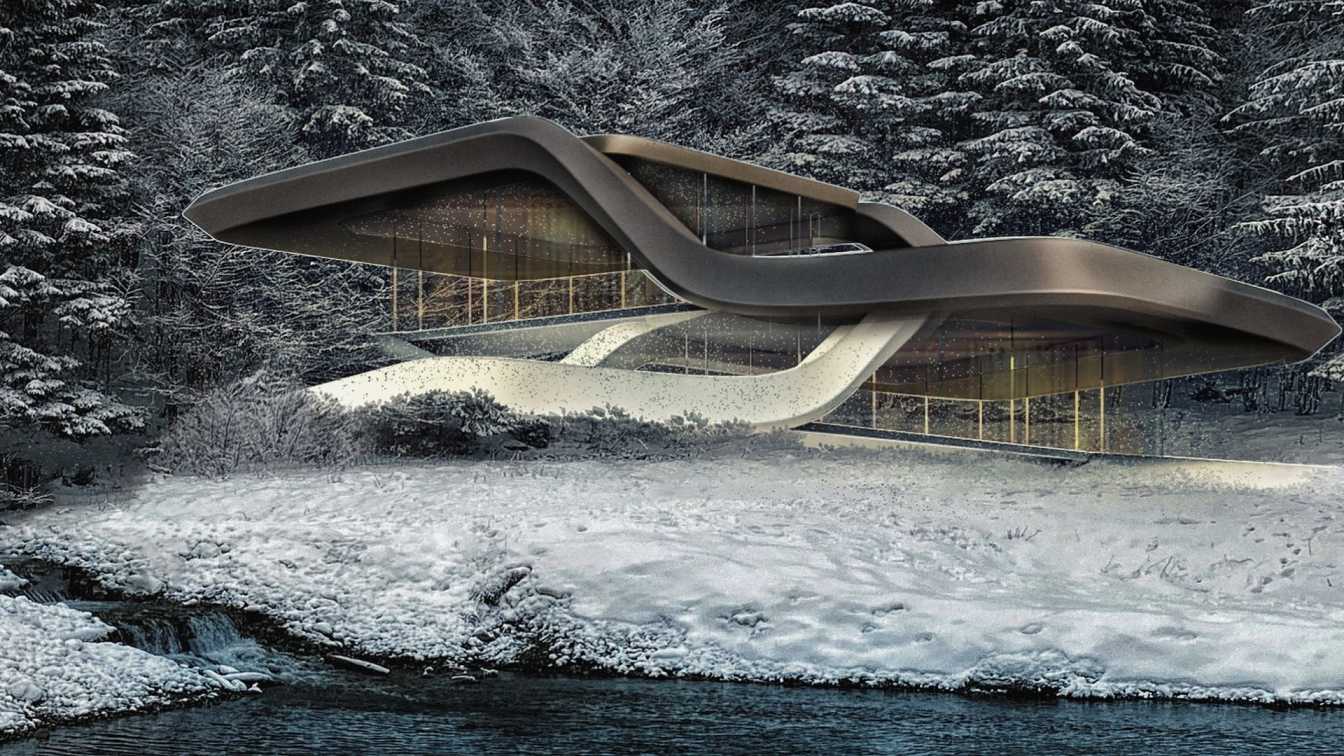
The Mountain Penthouse is a bold open layout proposal for a high-end design dwelling. As part of the evolving nature of human beings, the home definition must evolve as well. It becomes a more hybrid space where people live, play, work, meet, tweet.