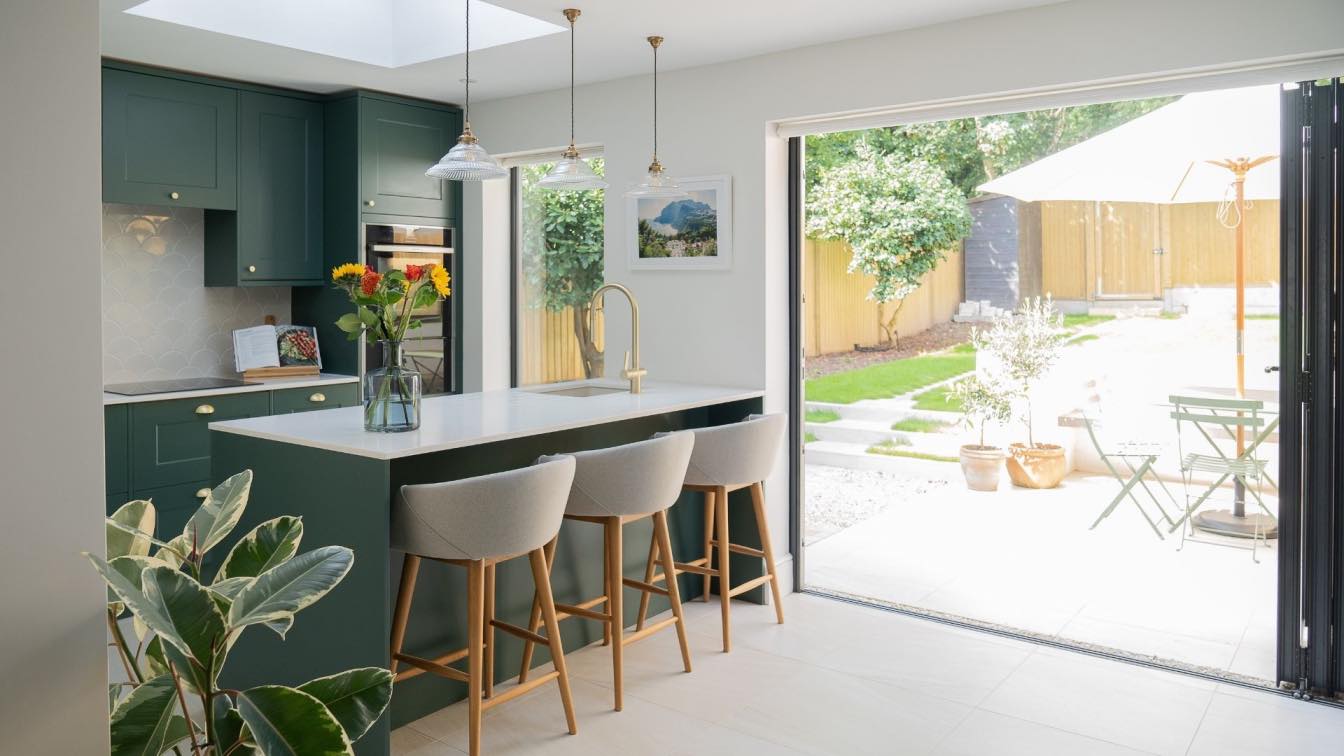
4 Important Reasons to Inspect Appliances in Your House Before Hot Summer Days
Articles | 3 years agoIt's important to check your appliances before the hot summer days arrive. Appliances in your home can overheat and cause a fire if not properly inspected. Here are four important reasons to inspect your appliances before the hot summer days arrive.
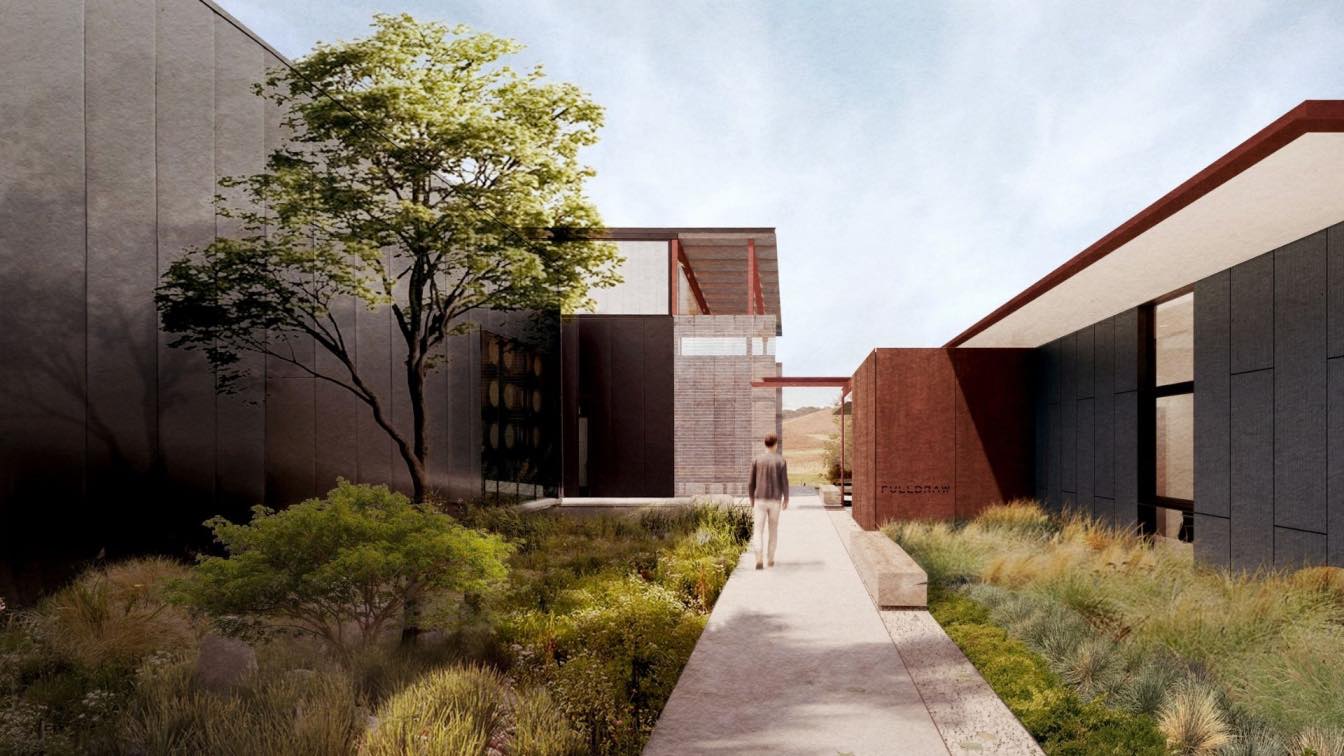
Clayton Korte reveals Fulldraw Vineyard Winery + Tasting Room, Paso Robles, California
Winery | 3 years agoFulldraw Vineyard is located within the Templeton Gap AVA, the heart of California’s Central Coast wine country. Set on 100 acres of established vineyards, the land is characterized by its rich limestone soils and cool maritime climate—the perfect setting for growing Rhone-style varietals.
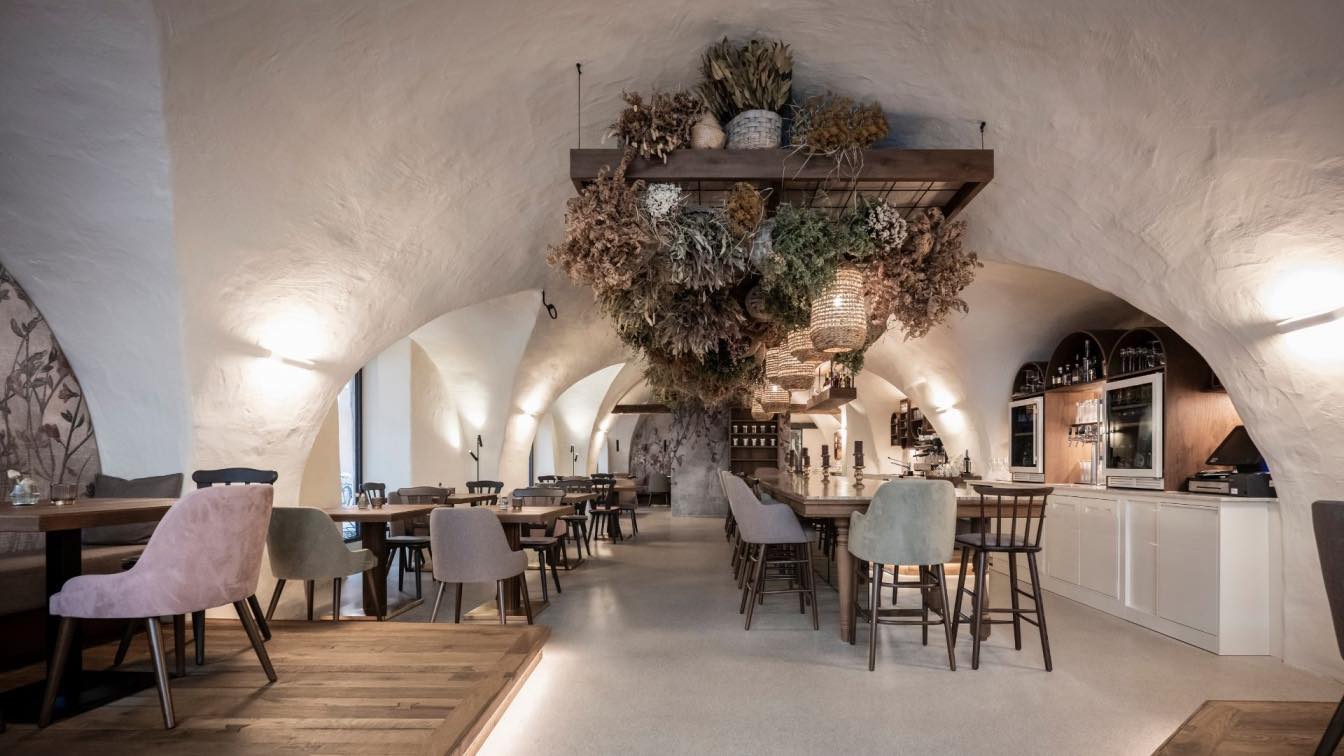
An ancient barrel-vaulted workshop hides under the dust of history along one of the oldest trade streets of Bolzano. noa* network of architecture breathes new life into this space, transforming it into a welcoming bistro poised between historical heritage and contemporary finesse.
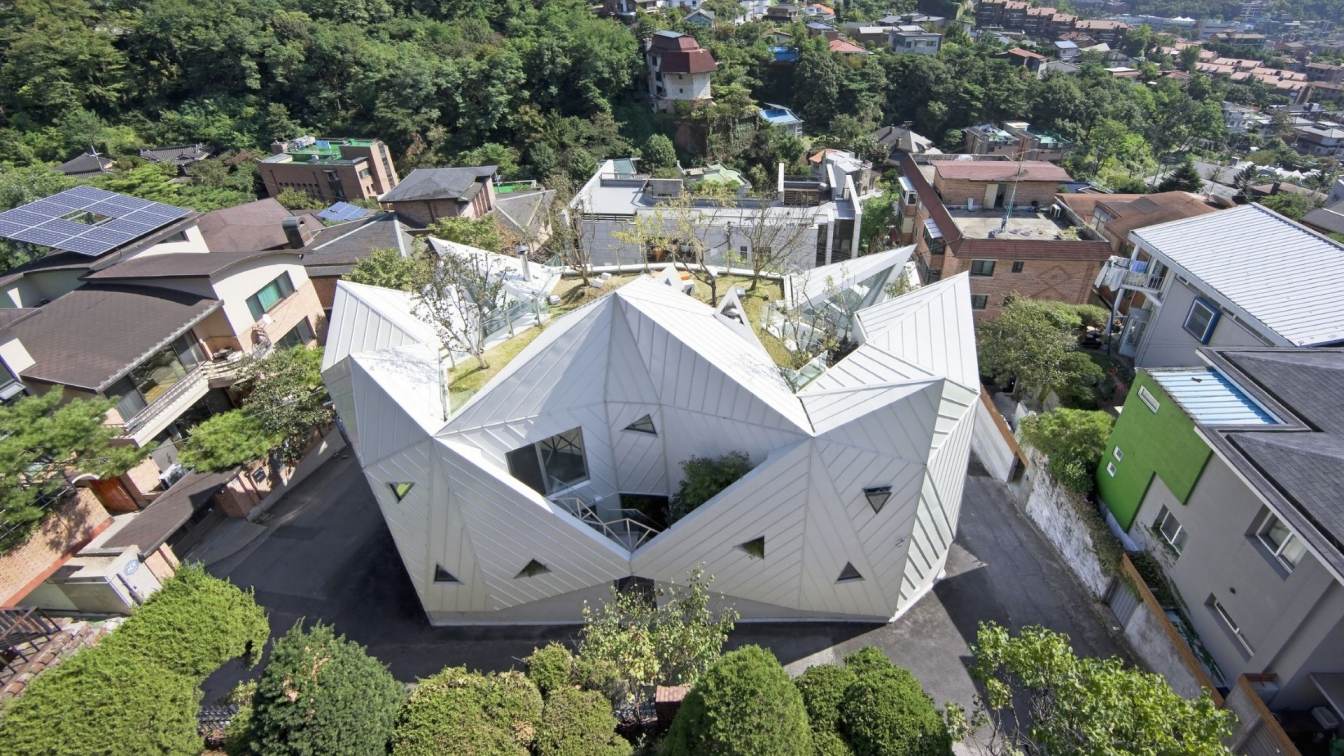
“Hwa Hun” in Korean, the name of this house means “Blooming House”. Requirement of the owner: Most important requirement was “Living in nature”.
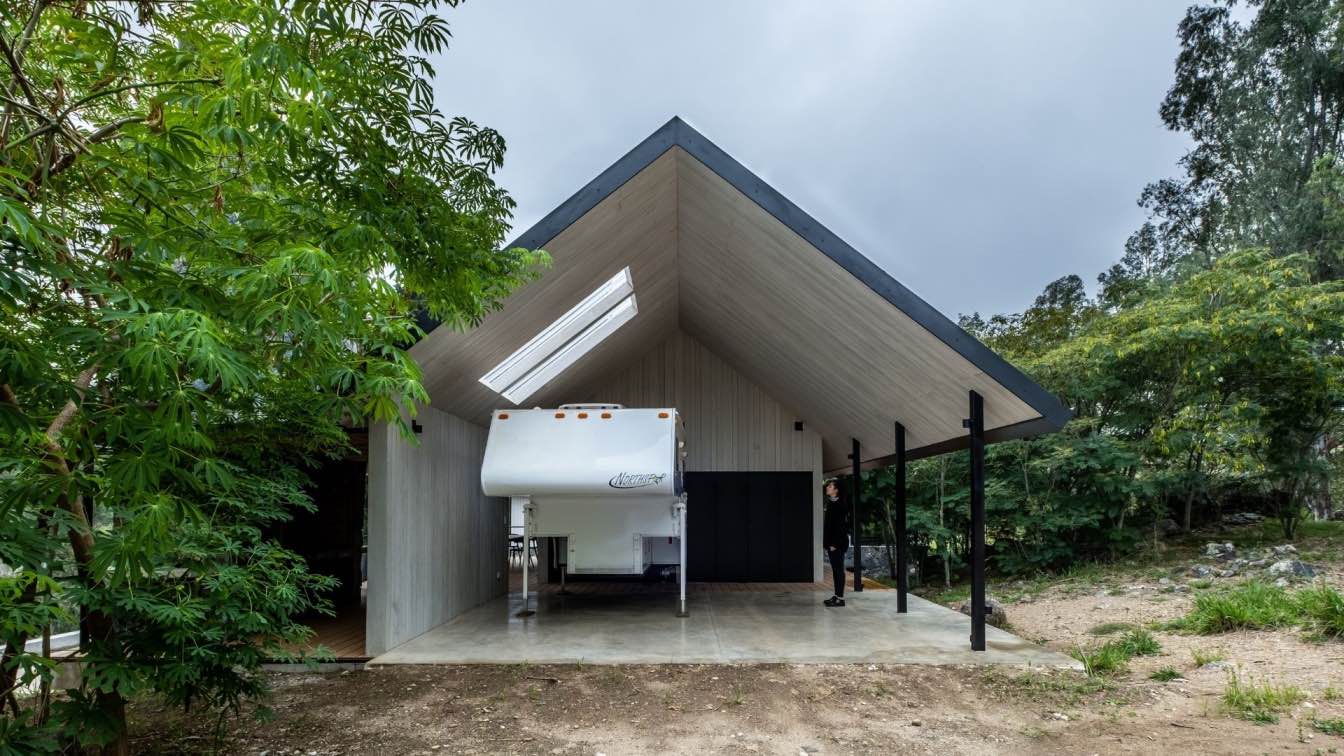
Martin Sabbatini designs Casa al Rio in Villa General Belgrano, Córdoba, Argentina
Houses | 3 years agoThe house is conceived as a juxtaposition of contrasts. Solid and differentiable volumes are moulded and carved by the river that curves and divides the public and private areas of the house. The river is a catalyst that splits the horizontal and vertical, the heavy of the stone and the lightness of the piles.
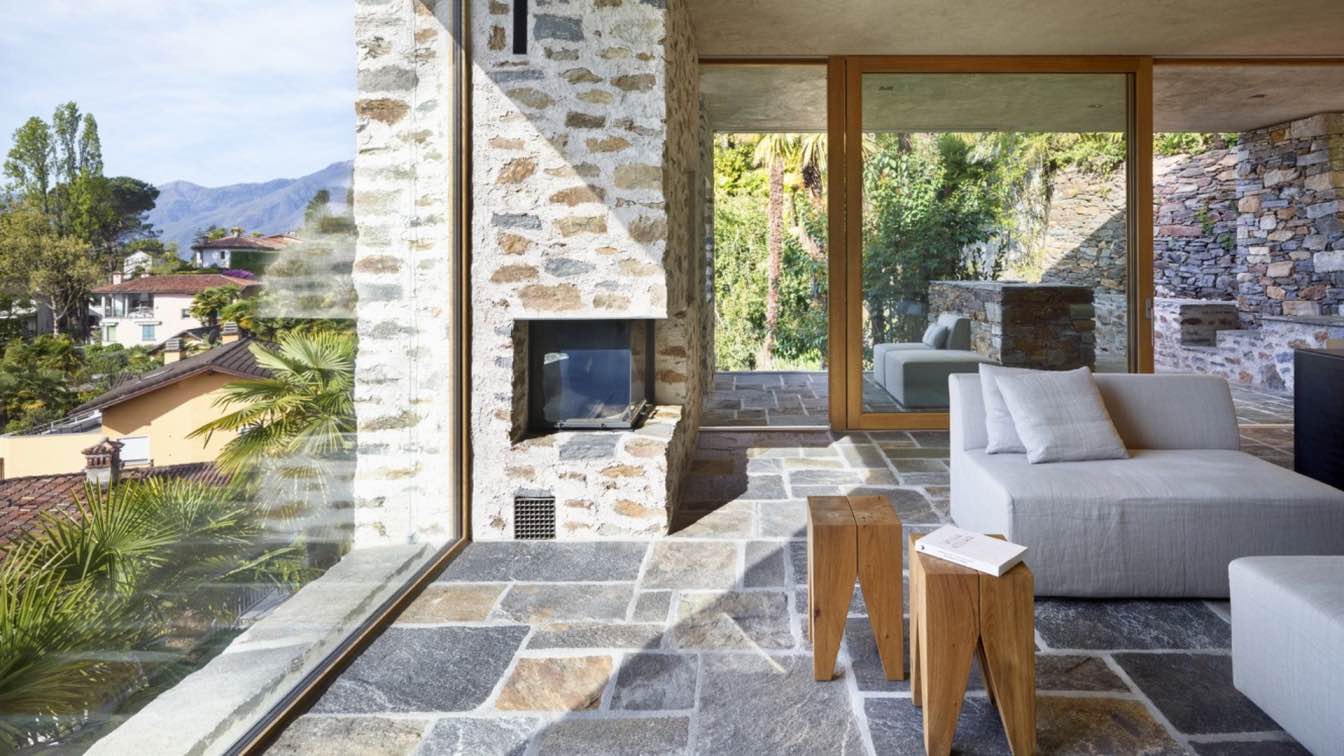
Are you tired of living in the same house year after year? Are you looking for a way to remodel your home and make it look amazing?

The only thing we can be sure of in life is change. It is worth keeping a close eye on the world around us to get a better understanding of the prospects ahead of us and to prepare for the new. This year’s edition of the Łódź Design Festival 2022 RE:GENERATION is an invitation to join forces to seek answers to the challenges of the future.
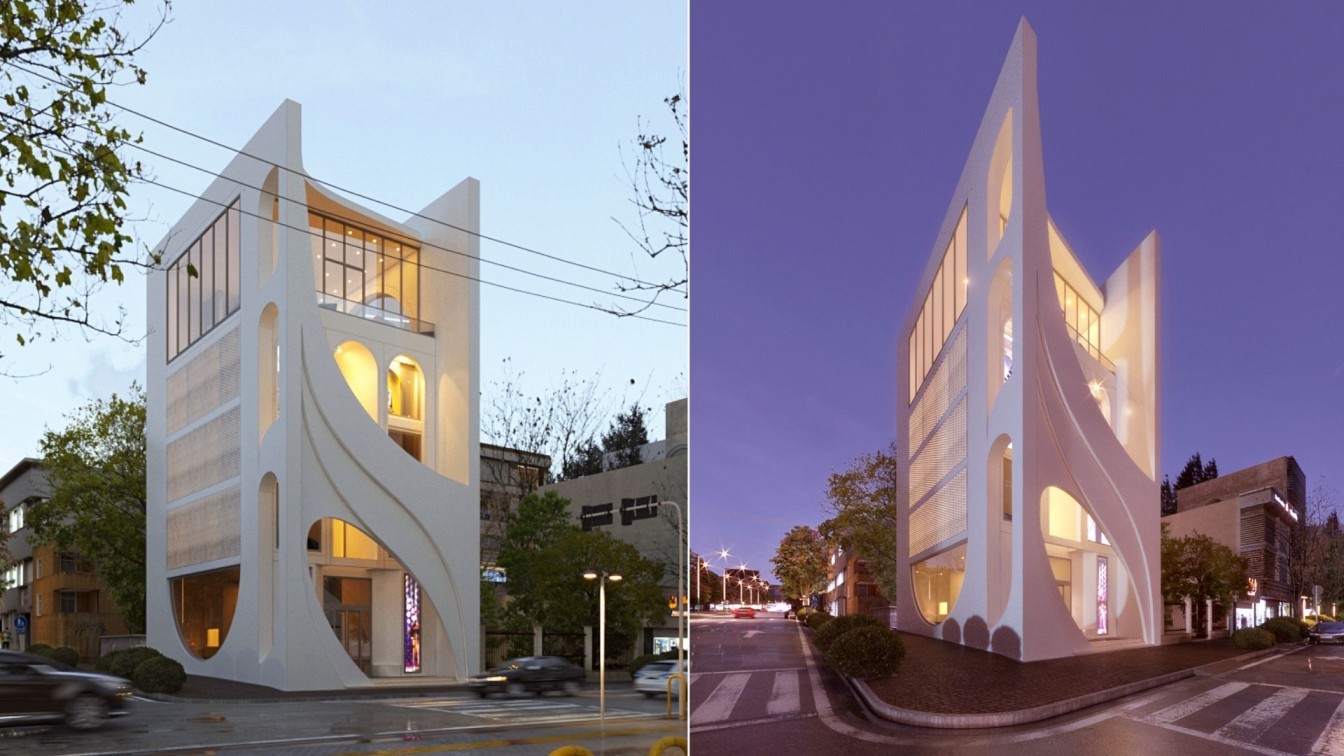
Gisou (a concept with a business user subject). The main idea of the concept. sometimes the structure of one; It may be a leap in the work, and it develops from within the structure, another structure. This means that the braid, which is left from her kerchief, shoots from the traditional Iranian culture, considered the main structure of the idea.