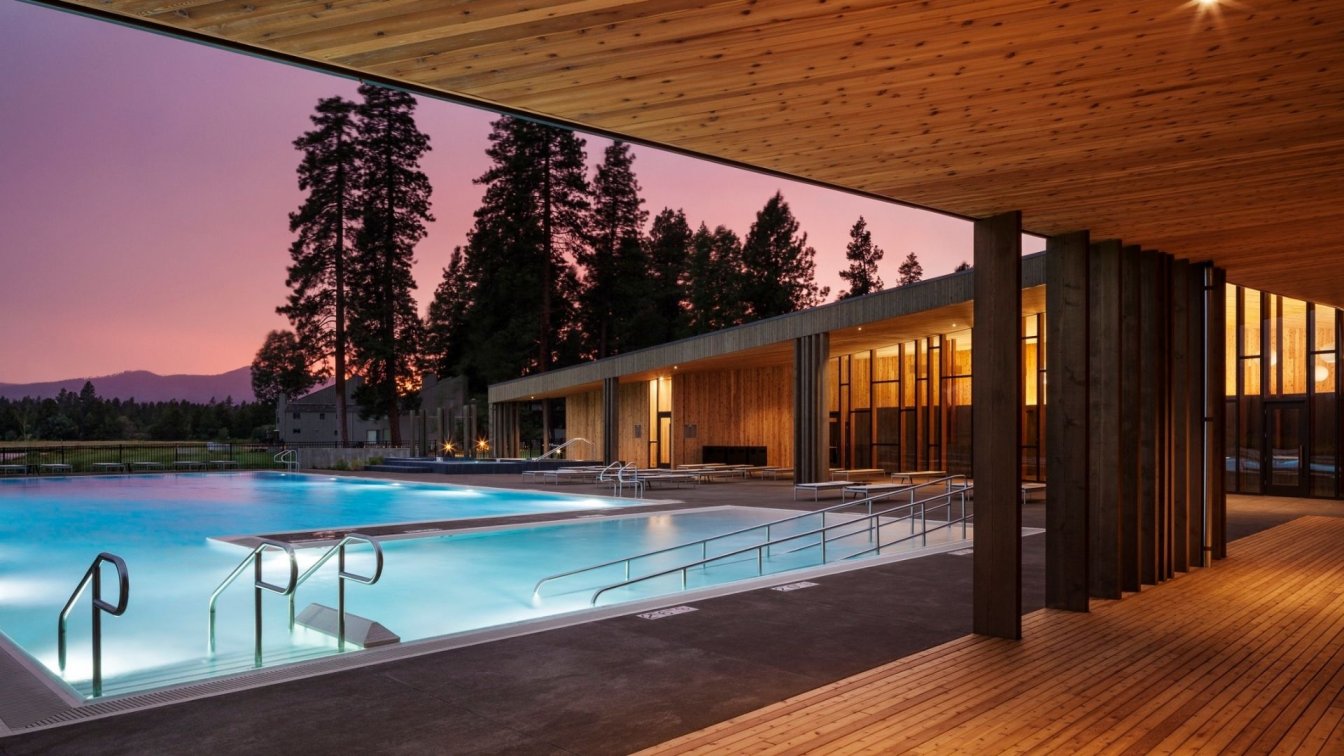
Hacker Architects: Lakeside at Black Butte Ranch, a recreational and dining complex designed to serve as an aperture for the site in Sisters, Oregon
Resort | 3 years agoBlack Butte Ranch – an iconic resort community located near Sisters, Oregon – sits at the gateway to Oregon’s high desert. First planned in the early 1970s, the Ranch is a vacation destination for many, and a year-round home for some.
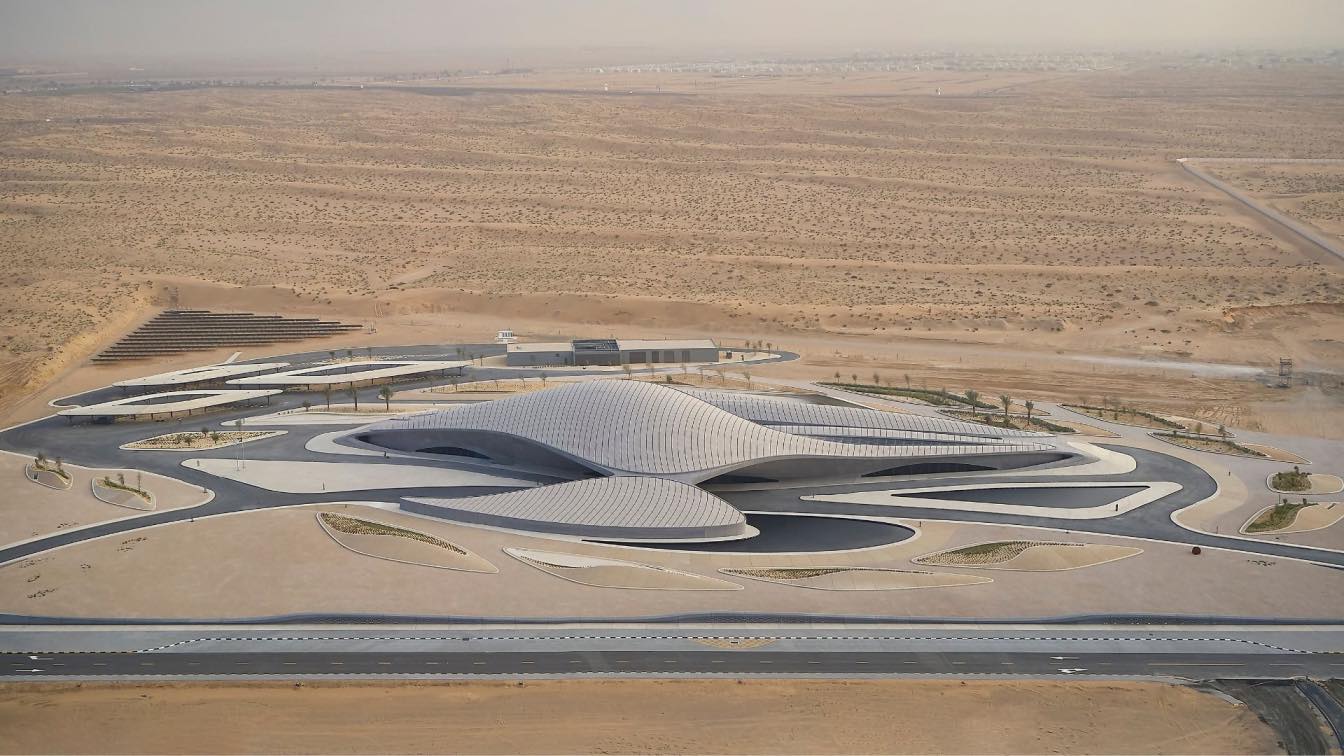
Zaha Hadid Architects: BEEAH Group’s new headquarters now open in Sharjah, UAE
Headquarter | 3 years agoBEEAH Group's new headquarters in Sharjah, UAE, was opened on Wednesday, March 30 by His Highness Dr. Sheikh Sultan bin Muhammad Al Qasimi, Ruler of Sharjah. Powered by its solar array and equipped with next-generation technologies for operations at LEED Platinum standards, the new headquarters has been designed by Zaha Hadid Architects (ZHA) to achieve net-zero emissions and will be the group’s management and administrative centre that sets a new benchmark for future workplaces.

As per the news, New England and other surrounding areas face major winter storms. It dips the temperature pretty low, reaching freezing degrees. Therefore, it is imperative to work on the insulation of the homes and offices to prevent chilling temperatures from entering homes.
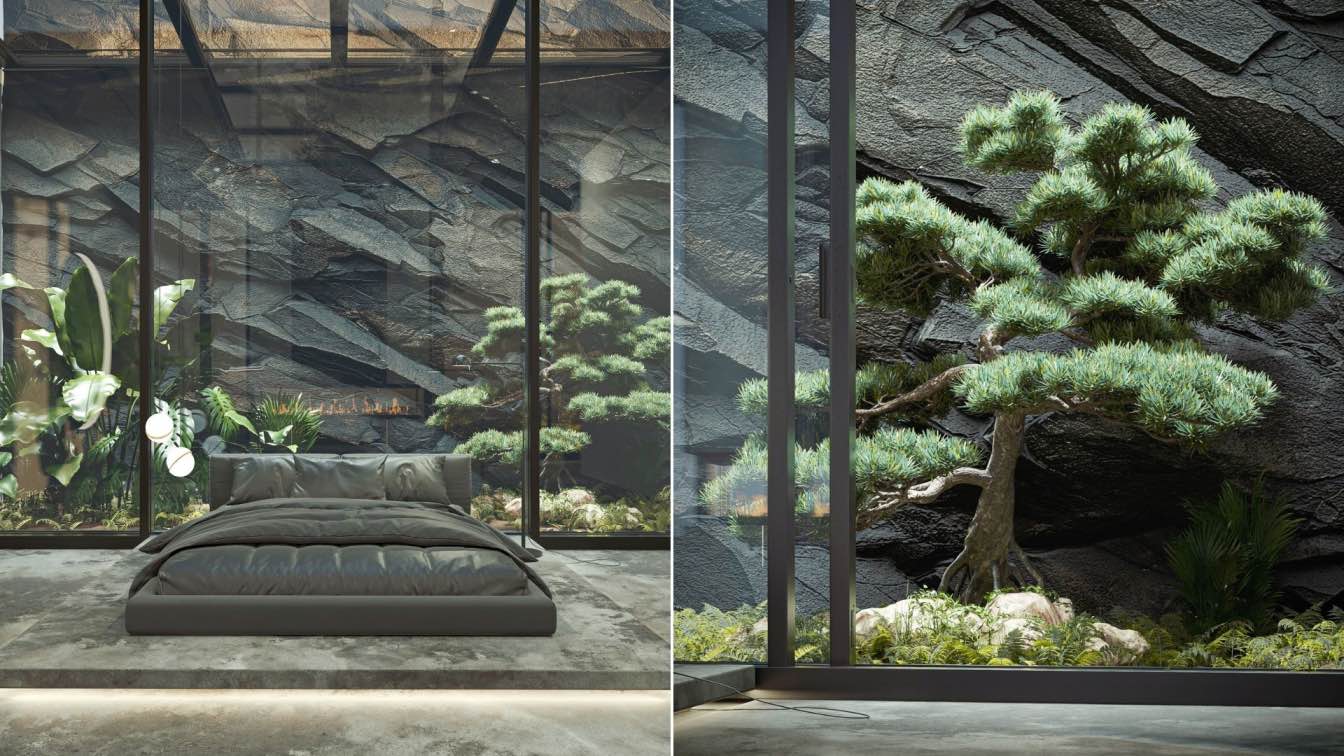
Modern and luxury bedroom design for villa in forest. We used dark mode color harmony to make a luxurious feeling. There were rocks around the villa that entered our design site and we decided to use it creatively as part of the design and as you can see we framed it in one part and used it as a painting, and in the other part (back Bed) as a beautiful background we pulled it out of the wall. Indeed with this style of design, we incorporate nature into our villa.
.jpg)
When Berlin-based architect, Javier Sanjurjo was searching for a land in his Spanish hometown to build a house for his family, he quickly realized that the plot with the biggest potential was overlooked by the others. The site steps down steeply away from the access road, making a conventional building unattractive.
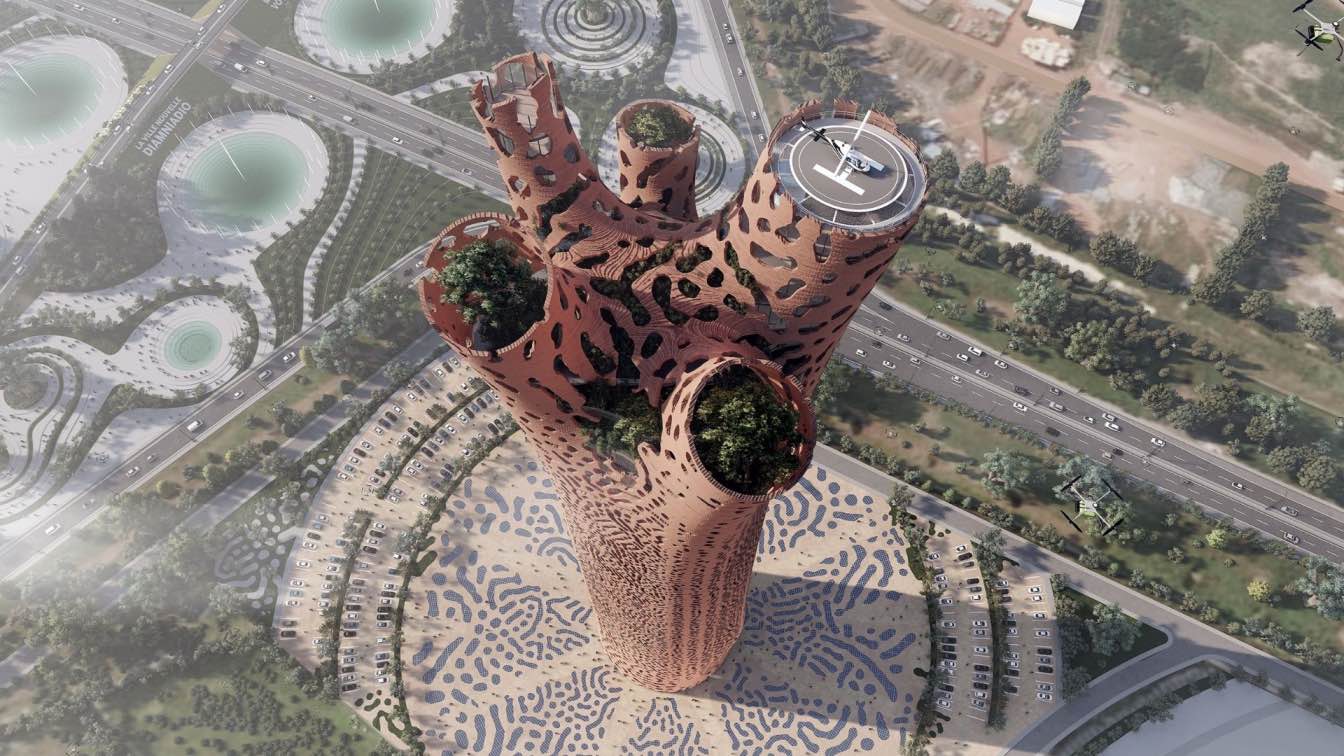
Tower of Life is a project proposal for an iconic tower in Dakar, Senegal. Speculating the active role Africa can play on a global level, leading a design agenda where ecology, bio-computation, material engineering, decentralized economy, and sustainable development triumph.
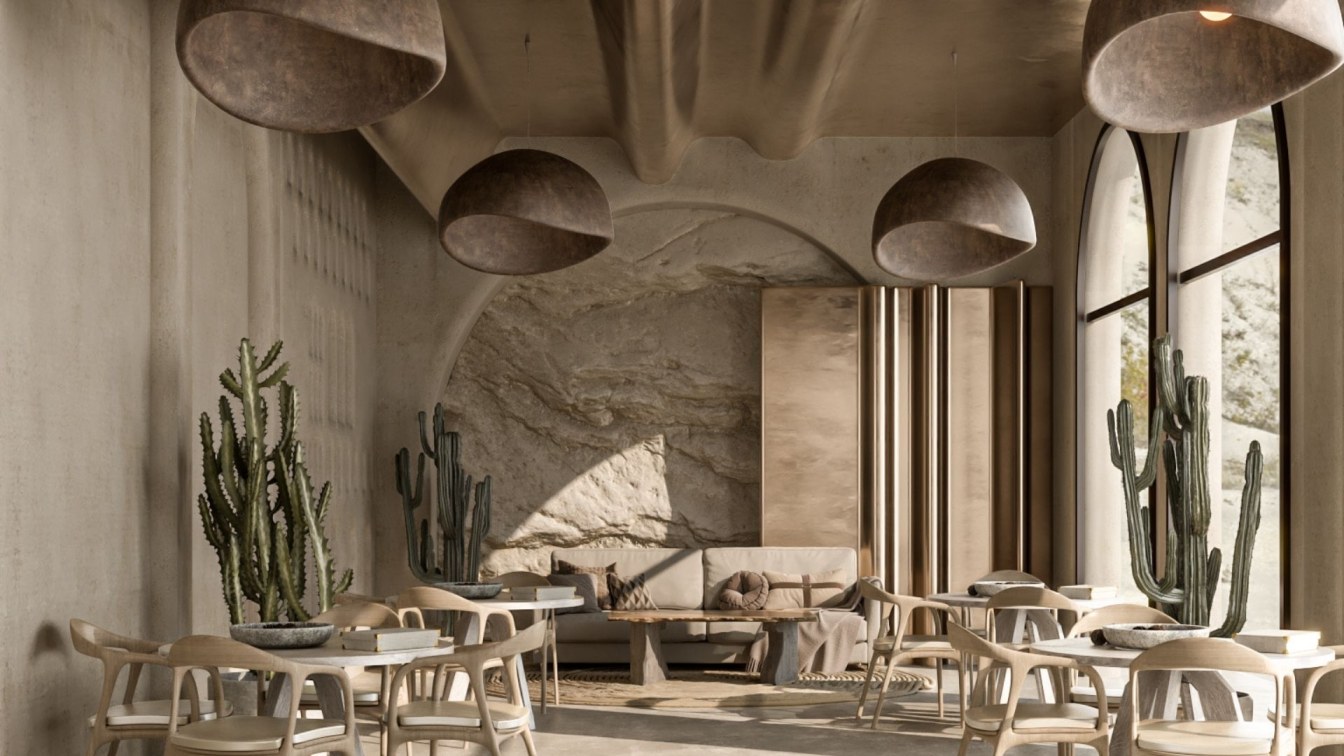
Future Oasis is a design for a restaurant located in Cairo, Egypt the main design concept is to merge between the desert and the future the way we depicted it to create a unique aesthetic that emanates a free spirited, futuristic vibe.
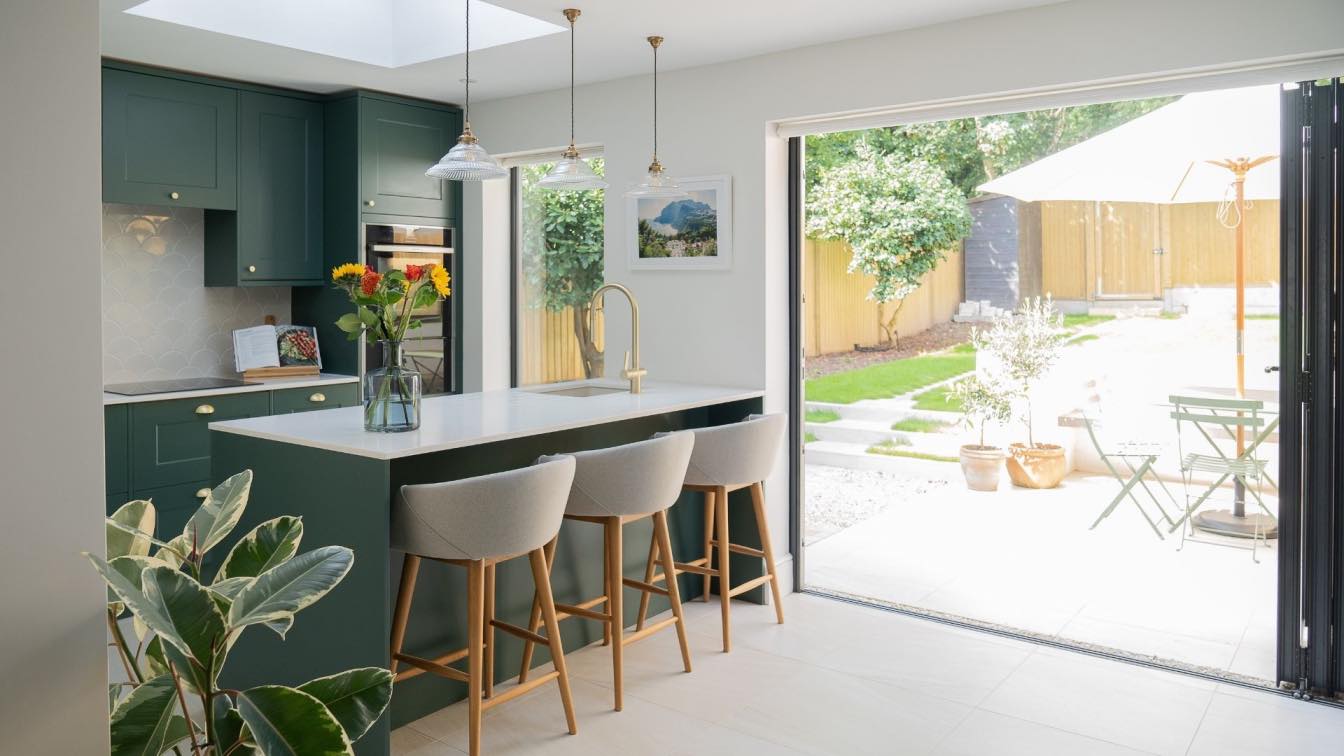
4 Important Reasons to Inspect Appliances in Your House Before Hot Summer Days
Articles | 3 years agoIt's important to check your appliances before the hot summer days arrive. Appliances in your home can overheat and cause a fire if not properly inspected. Here are four important reasons to inspect your appliances before the hot summer days arrive.