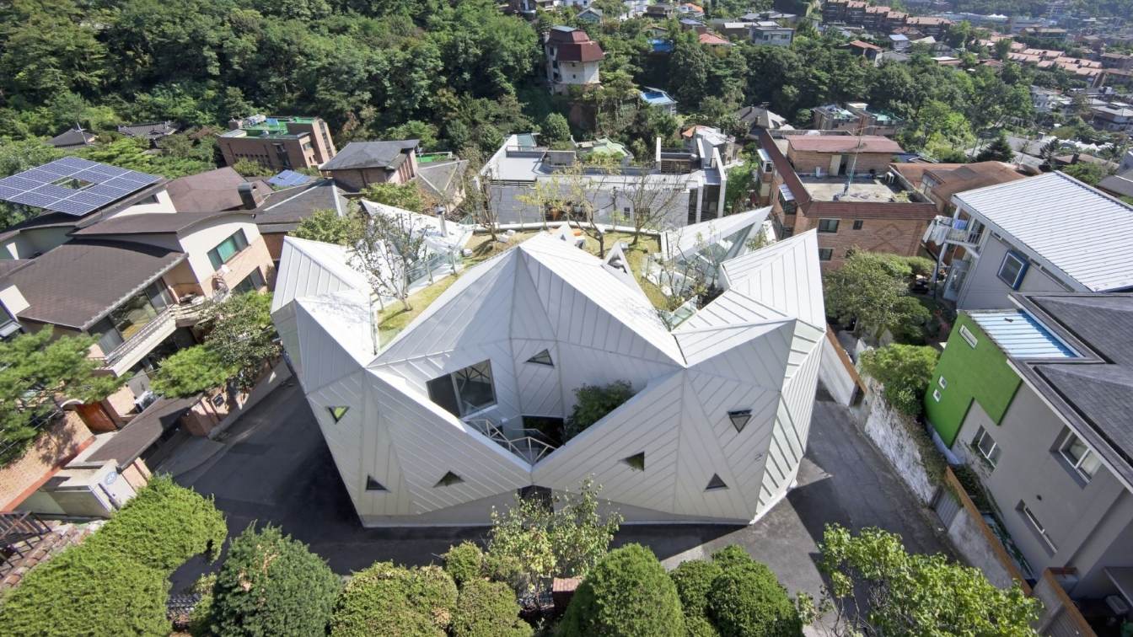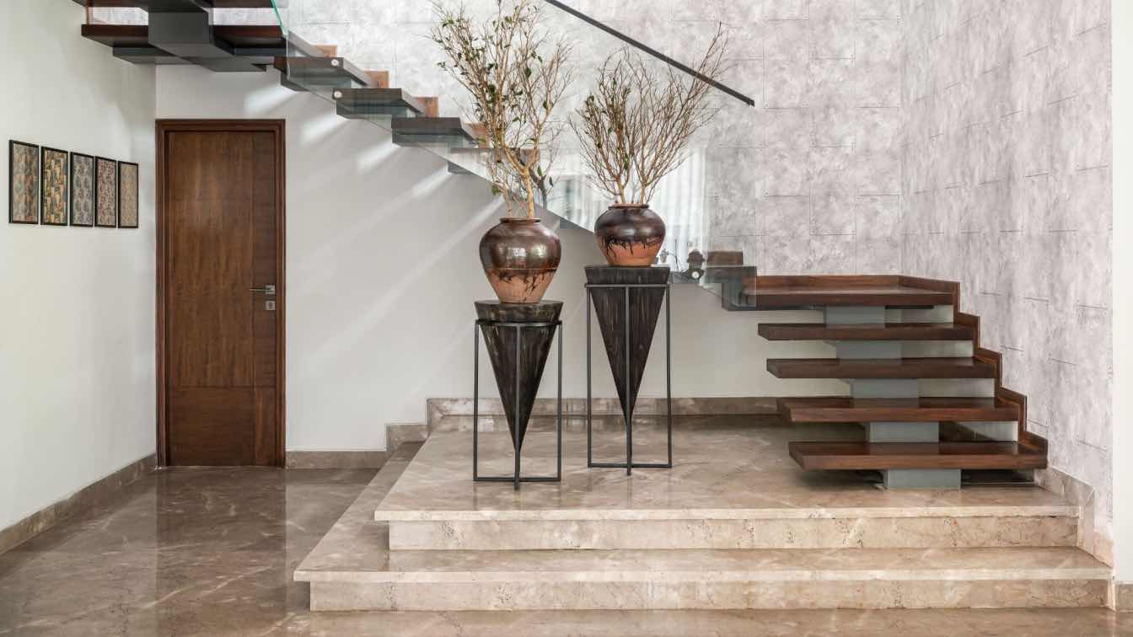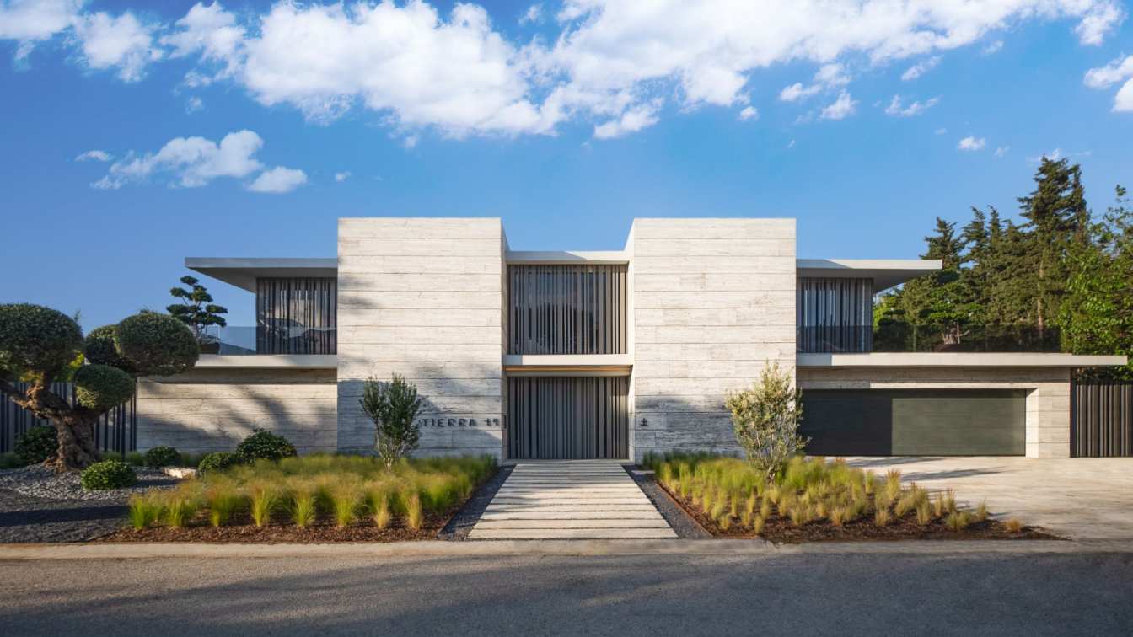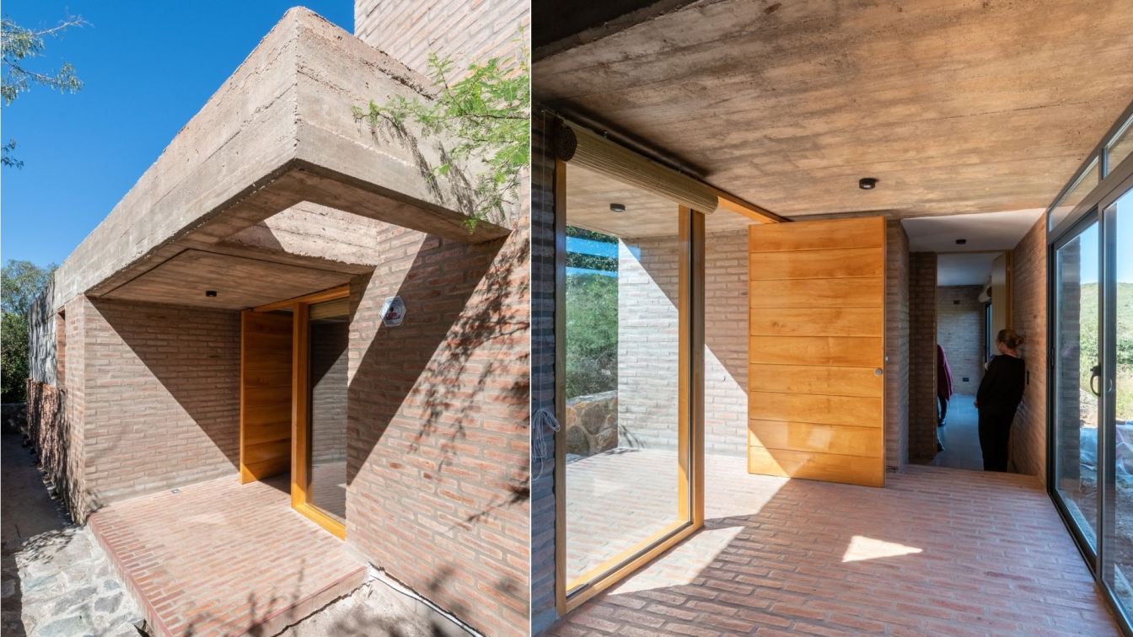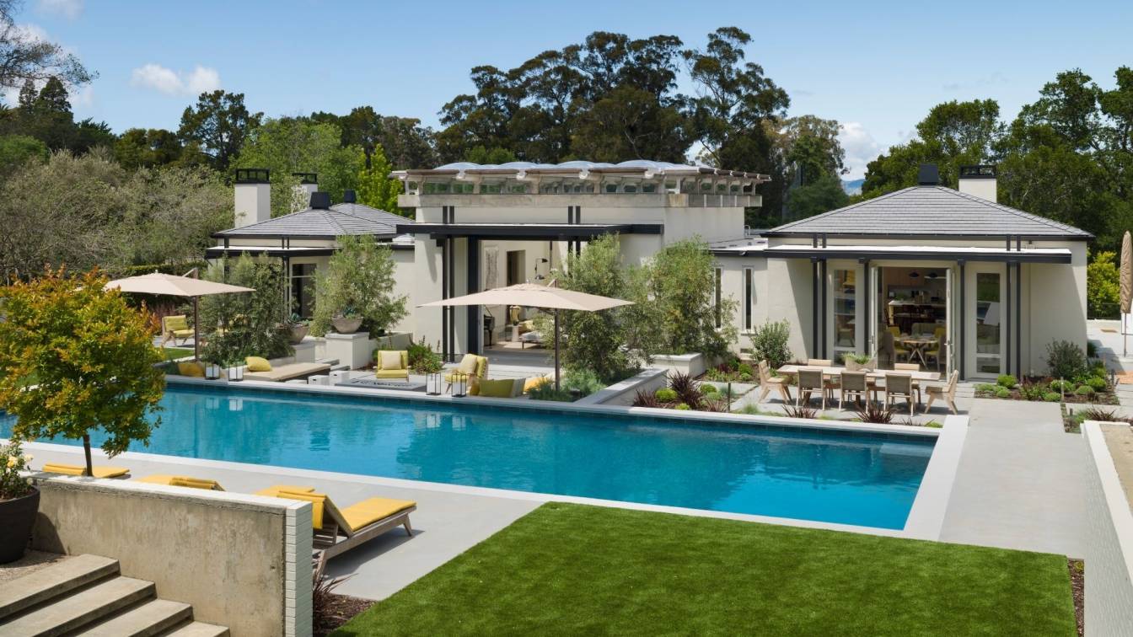IROJE KHM Architects: “Hwa Hun” in Korean, the name of this house means “Blooming House”.
Requirement of the owner: Most important requirement was “Living in nature”.
Topographic architecture – Irregular form of site, steep sloped topography
This site is located in the heart of Seoul, near urban mountain “Bukhansan” mountain.
The shape of site which is irregular polyhedron has been the shape of this house to maximize the land use.
We added the topographic architecture on the existing topography of site which is steep sloped to harmonize with natural condition of site.

Nature–scape architecture
We designed nature–scape architecture “architectural hill”, to harmonize with context of surrounding mountain and to satisfy the owner’s requirement “living in nature”.
To maximize the area of green garden, all the exterior spaces of this house are covered with green plants.
There are various leveled garden, forecourt garden, inner court garden, stair garden, water fall garden, roof garden and all the vertical gardens are circulated each other continuously.
Consequently, we buried all the inside spaces of this house in the green nature.
“Blooming Architecture”
All the skins of this house except road–side skins are covered with green plants and filled with various fruit trees.
This “architectural flower” will blooming and going……, as time goes by, with the living life of family of this house.



































