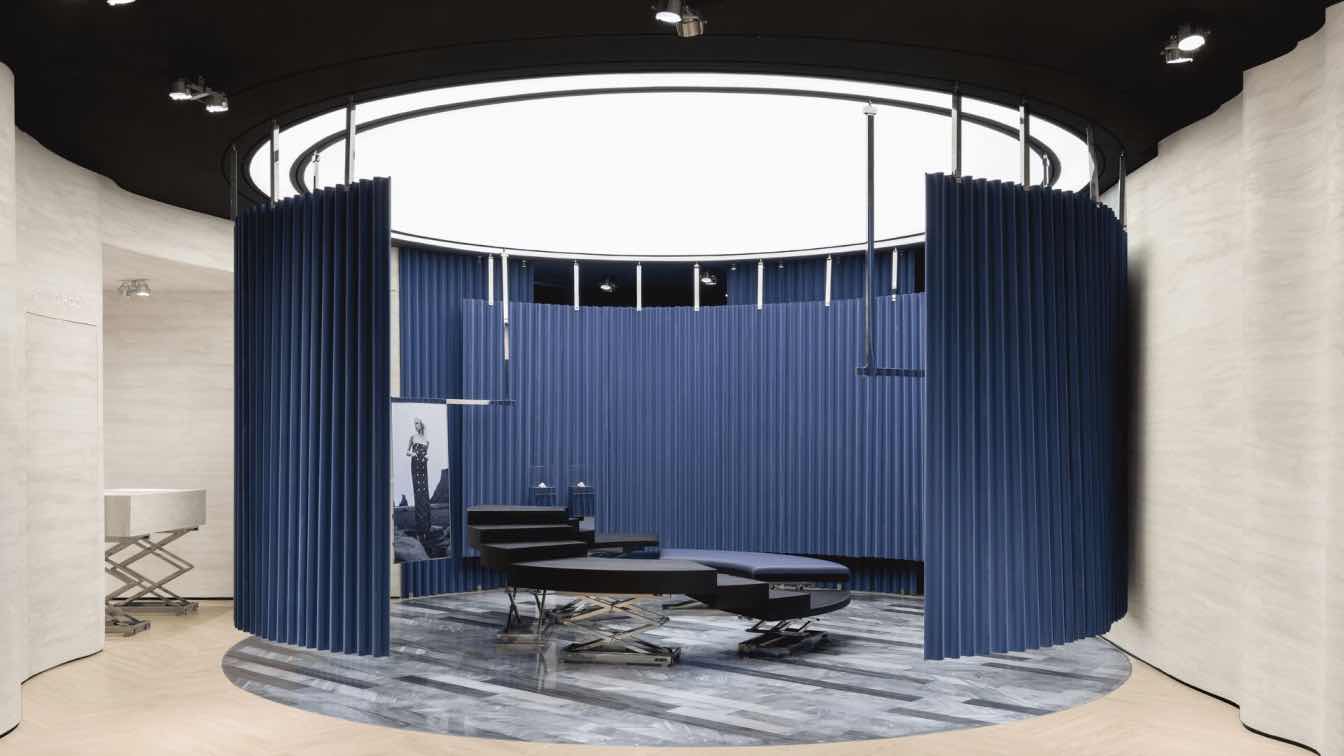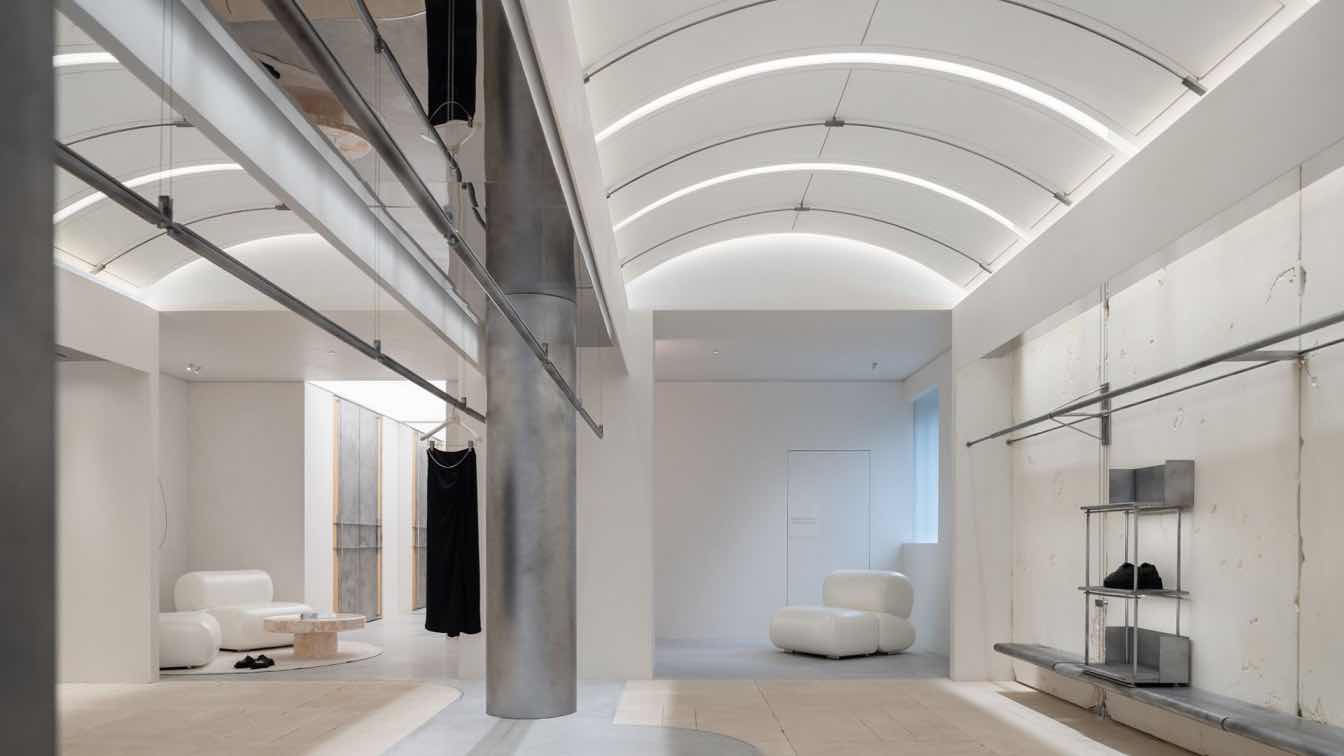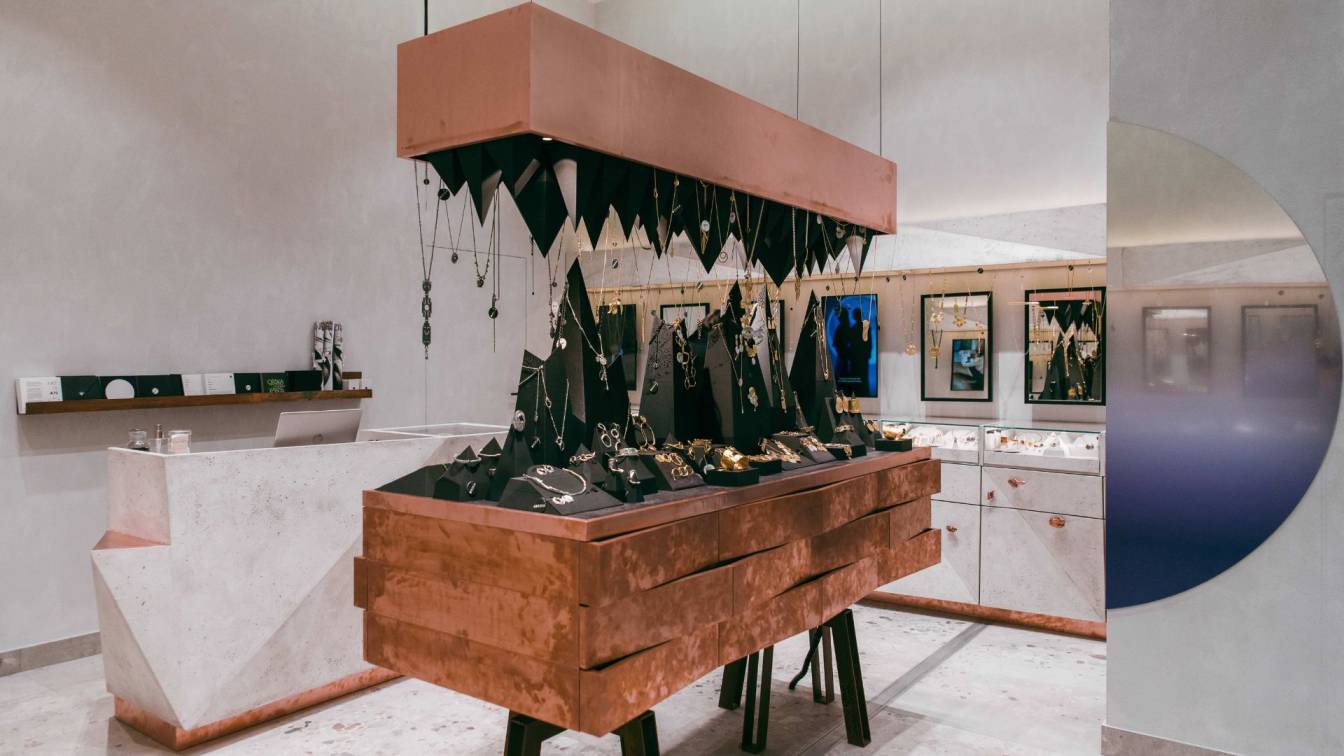The Sphere: An Immersive Theatrical Experience
MITHRIDATE, the cutting-edge London fashion brand, adheres to the principle of "FASHION FOR ART." Inspired by theater and stage, the brand creates a sanctuary for self-expression through exquisite craftsmanship, championing authentic style freedom. SLT Design, resonating with MITHRIDATE's vision of "discovering a clear self," has crafted a captivating space inspired by the idea of the "Sphere." This environment seamlessly merges reality and illusion, capturing the brand's essence and atmosphere. Visitors become both observers and participants in this fusion of fashion and aesthetics.
Overture: Urban Prologue
MITHRIDATE's new boutique, nestled along Linjiang Avenue on the Pearl River's north bank, stands as a shimmering proscenium stage amidst the urban landscape, presenting each pragmatic item under gorgeous decoration. The facade, adorned with light grey linear stonework, subtly evokes the elegance of stage curtains. Inside, a muted sand palette sets a minimalist tone, reminiscent of time-honored theater woodwork. Midnight blue accents punctuate this serene backdrop, while flocked metallic wave panels add depth and intrigue, hinting at the mysterious allure of partially drawn curtains. Sleek, mirrored metal elements throughout complement MITHRIDATE's avant-garde aesthetic.
On one side of the window displays an innovative installation inspired by the lifting stage, with spotlights drawing attention to the entrance. Opposite, mirrors create an illusion of expanded space, inviting contemplation. As visitors cross the metaphorical "fourth wall" of this captivating theater, the lines between reality and fantasy blur, encouraging a journey of self-discovery within the spatial sequence.

Development: Conceptual Reflection
As visitors move deeper into the store, a ceiling track guides them towards a dramatically lit semicircular display area. Curved fixtures blend the concept of theater steps with the recurring motif of an "elevating platform." Underfoot, meticulously arranged blue-toned marble echoes the texture of classic theater flooring. The interplay of lighting, props, and flooring creates a powerful ambiance in this central showcase.
Strategically placed mirrors extend and reflect the semicircular design, blurring the boundaries between the tangible and the illusory. Within this captivating space, MITHRIDATE's intricate prints and innovative techniques come to life, creating a kaleidoscope of reflections that invite visitors to explore multiple facets of themselves. SLT's design employs dynamic perspectives to create an immersive, interactive experience that transforms the compact front area into a space of endless possibility.
Transition: Dynamic Showcase
Moving into the basic display area, the vivid spot lights create a sense of narrative progression. An innovative ceiling track system diversifies the product display, while versatile hanging rods and mobile mirrored cabinets allow for fluid transitions between everyday and formal wear displays.
The space is unified by flowing forms in contrasting materials: deep blue curtains carefully delineate different zones, while soft, sandstone-colored wing drapes along the walls and niches evoke a sense of inner harmony.

Finale: Inner Sphere
Guided by the light, customers discover an intimate boutique area surrounded by blue curtains. Adjustable metal panels and curved rods suspended from the circular ceiling track create a flexible layout, transforming the space from open to enclosed as needed.
Large areas of circular light film and inlaid marble floors highlight key areas, creating a theatrical atmosphere that enhances the dreamlike quality of the space.
The elevating platform concept, a central design element, is reimagined in various functional forms such as display pedestals, resting seats, and cashier counters. These design motifs are woven throughout the space, creating a cohesive visual narrative.
A discreet VIP area, nestled in the heart of the store, offers an exclusive "behind-the-scenes" experience for select clientele.
SLT Design captures the essence of theater through its focus on performance, storytelling, and ritual. By carefully orchestrating a series of captivating scenes, the space engages all the senses, guiding visitors on an emotional journey of self-discovery and reflection, eventually reaching the inner sphere.

























.jpg)

