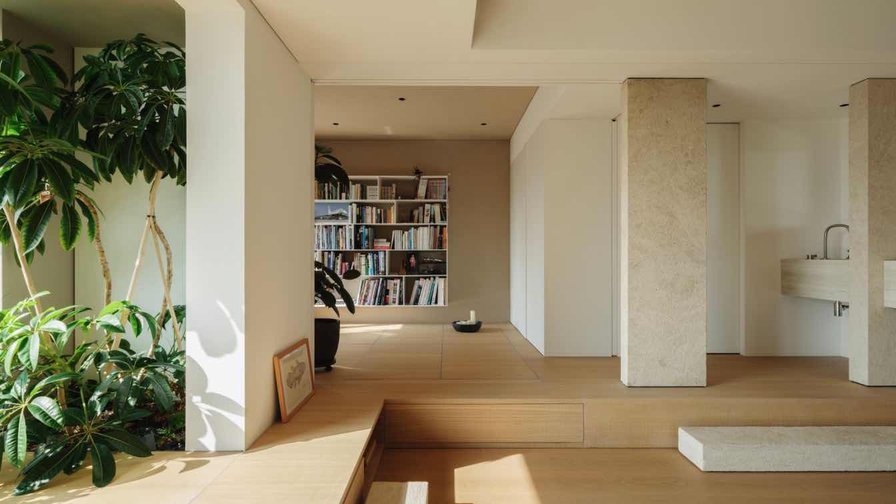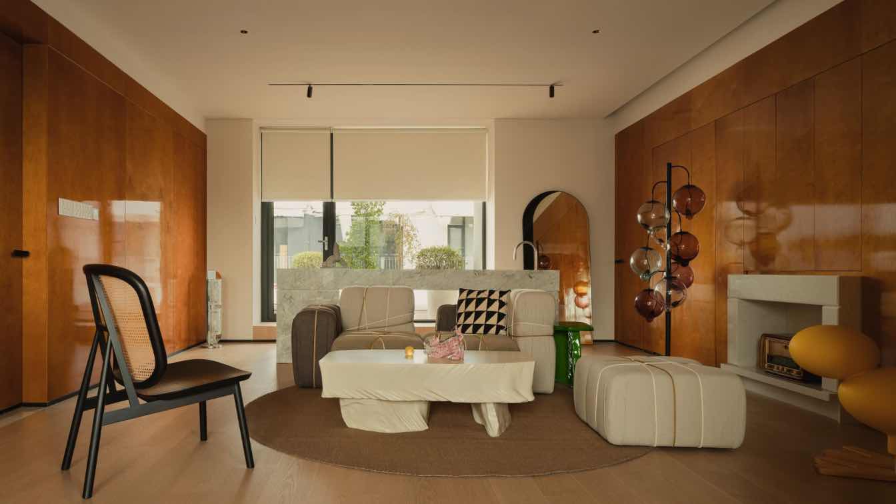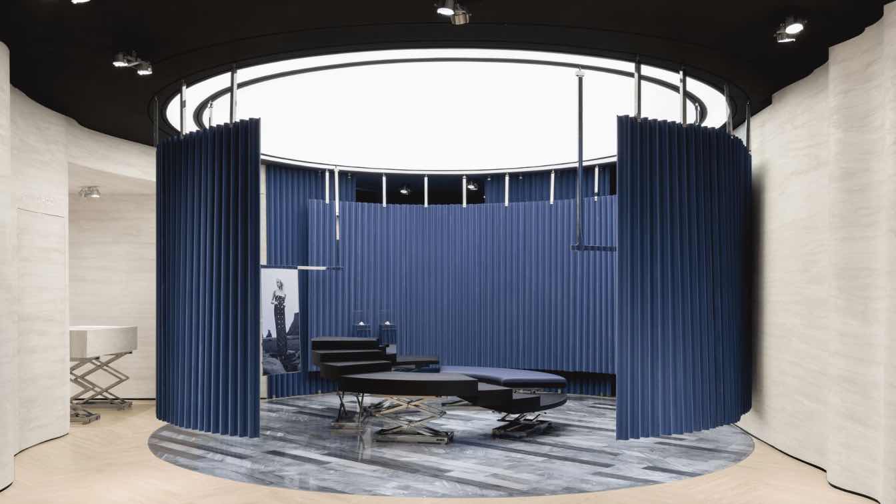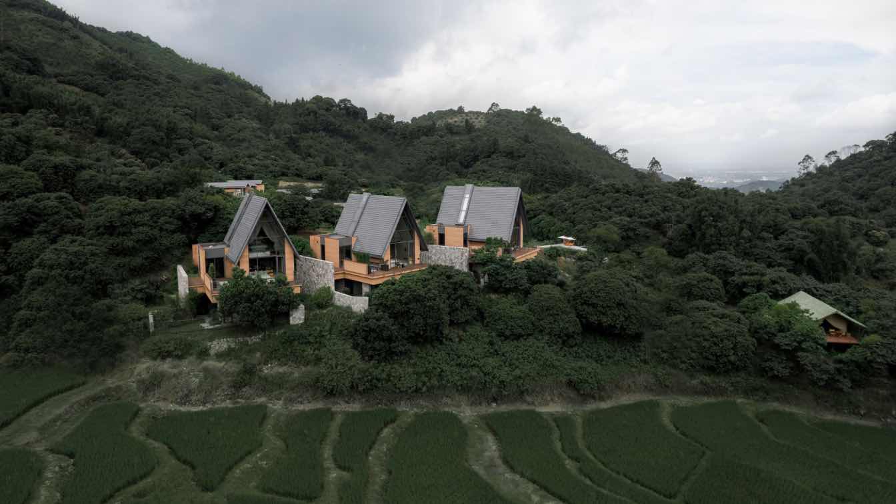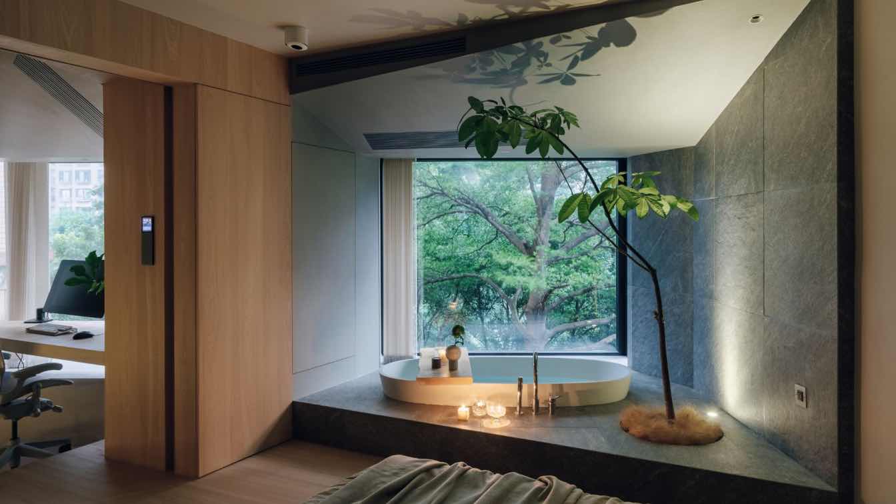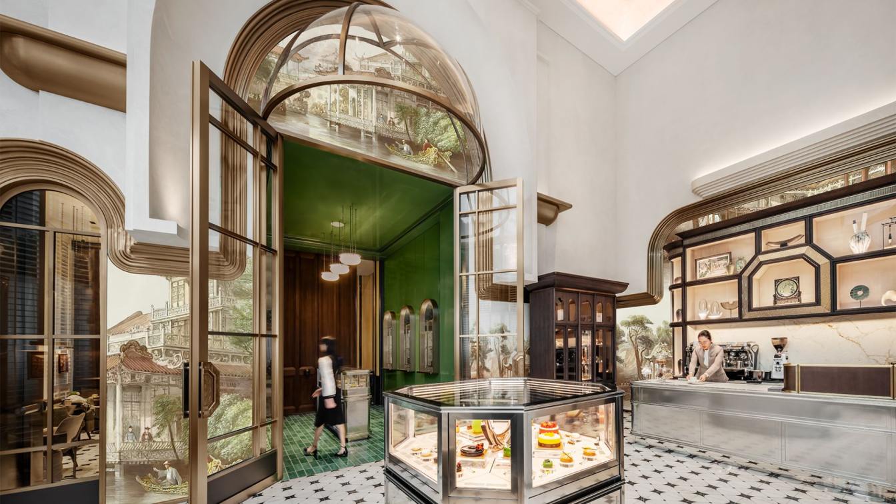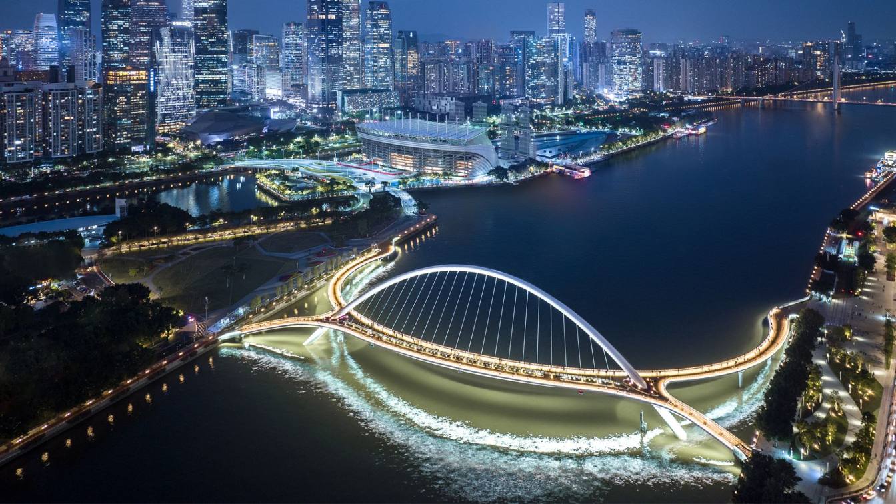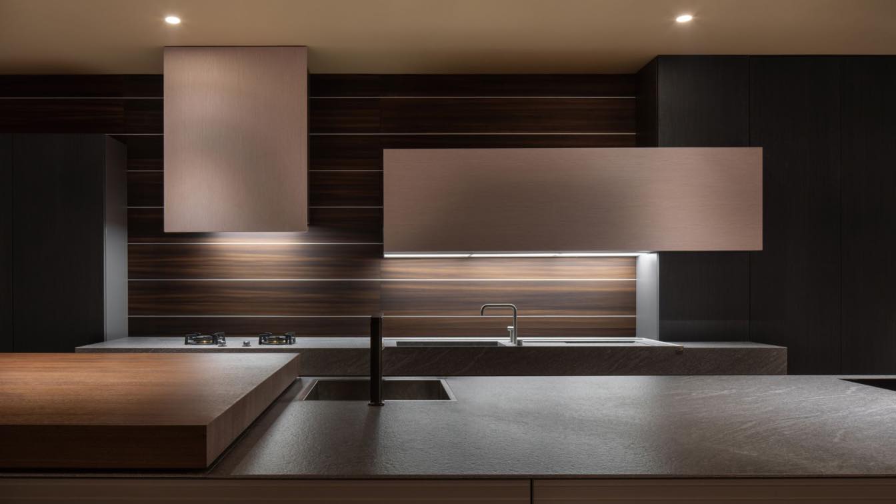This is the home KINJO designed for game concept designer HJL—a high-rise residence overlooks a garden suspended above the highway.
Architecture firm
Kinjo Design
Location
Guangzhou, China
Principal architect
Rico / Bernice
Interior design
Kinjo Design
Environmental & MEP engineering
Material
Wood, Limstone, Microcement, Sintered Stone
Construction
ZhaoYangYanZao
Typology
Residential › Apartment
Nestled within a creative park, COMMON ZHANG has undergone a remarkable transformation—from a conventional office setting to a multifunctional hybrid space combining a showroom and workspace.
Project name
Common Zhang
Architecture firm
One Fine Day Studio & Partners
Location
Guangzhou, China
Principal architect
Junpeng Li
Design team
Weili Zhang, Rulin Fang, Guangwei Liu, Hao Wan, Delun Huang, Zean Wu
Material
Stone, Veneer, Carpet, Artistic Coatings
Tools used
AutoCAD, Adobe Photoshop
Typology
Commercial › Showroom + Office Composite Space
MITHRIDATE, the cutting-edge London fashion brand, adheres to the principle of "FASHION FOR ART." Inspired by theater and stage, the brand creates a sanctuary for self-expression through exquisite craftsmanship, championing authentic style freedom.
Project name
MITHRIDATE Boutique
Location
No. 417, Linjiang Avenue, Tianhe District, Guangzhou, China
Photography
Vincent Wu, Free Will Photography
Design team
Chen Ling, Shanshan Jiang, Yifei Ouyang, Haomin Gu, Yuelin Ma
Interior design
SLT Design
Typology
Commercial › Retail
Ascending the mountain steps, the quaint, natural vibe fosters relaxation, where the reception bar welcomes each guest with an open embrace. Soft light and shadow plays across the space, flowing with a serene brightness that blends seamlessly with the mountain air. Surrounded by greenery and subtle candle fragrance, upon entering, guests are immedi...
Project name
Ji Yun Yao Resort
Architecture firm
line+studio
Location
Cong Hua, Guangzhou, China
Design team
Uno Chan, Xiao Fei, Ben Zhang
Collaborators
Cooperative Design: Psyun, Jason. Decoration Design: Tin. Brand Promotion: Xiao Fei, Angel Yiu, Yuu, TuanTuan
Interior design
TOMO Design, TO ACC
Material
texture paint, wood veneer, fossil marble, distressed metal, art glass, striped carpet, woven wall covering
Typology
Hospitality › Resort
KINJO DESIGN: The two homeowners—Beemo and Sanfu—are both game developers. Their lives are filled with vibrant, dynamic creativity and an imagination deeply rooted in nature. Their freedom and sensitive perception reflect a state of full trust in the world, like two free spirits, appearing in different cities or boundless, otherworldly dimensions a...
Location
Guangzhou, China
Interior design
KINJO DESIGN
Construction
ZhaoYangYanZao
Typology
Residential › House
Hidden amidst the hustle and bustle of the downtown area, lies the Mandarin Oriental, Guangzhou. Time seems to slow down here, providing a respite from the glitz and glamour of the metropolis to experience the unique charm of the Orient.
Project name
The Mandarin Cake Shop
Architecture firm
CCD / Cheng Chung Design (HK)
Location
No. 389 Tianhe Road, Tianhe District, Guangzhou, China
Photography
BORIS, Jack Qin
Completion year
August 2023
Lighting
CCD / Cheng Chung Design (HK)
Client
Taikoo Hui Guangzhou
Haixin Bridge is the first pedestrian landscape bridge across the Pearl River in Guangzhou. It is located in the core area of the CBD, connected to Ersha Island Art Park in the north and Guangzhou Tower in the south. The upstream is about 300m away from Guangzhou Bridge, and the downstream is about 1600m away from Liede Bridge.
Project name
Guangzhou Haixin Bridge
Architecture firm
Architectural Design & Research Institute of SCUT Co., Ltd.
Location
Guangzhou City, Guangdong Province, China
Principal architect
He Jingtang, Qiu Jianfa, Bao Ying
Design team
Pei Zejun, Bao Huanhui, Cheng Xiaofei, Jiang Yaohui, He Jian, Chen Muqi, Huang Xueying, Li Kaixin, Su Hao, Guo Yuanxiang, Shen Xuelong, Zheng Yang, He Zhongsen, Lin Xianyong, Luo Huiling, Li Jiawen, Zhong Yingtao, Wei Ling, Liu Jing, Cen Hongjin, Guan Baoling, Cen Xiaoyun
Collaborators
Floodlighting Design: Beijing Tongheng Heming Lighting and Acoustics Institute Co., Ltd.
Structural engineer
Guangzhou Municipal Engineering Design & Research Institute Co., Ltd.
Construction
China Railway Guangzhou Engineering Bureau Group Co., Ltd.
Photography
Yao Li, Zhan Changheng, Du Hualin, Pei Zejun, Ma Minghua
Client
Guangzhou Construction Investment and Development Co., Ltd.
By using the contrast between constancy and change to reveal the essence of architectural development. By using big history to contextualize specific architectural phenomena. By using a specific and profound analysis of these phenomena to echo the changes of the times.
Project name
RARA Whole-House Showroom
Architecture firm
CUN Design
Location
Hall 3 of Poly World Trade Center Expo, Guangzhou, China
Photography
Qin Zhaoliang
Principal architect
Cui Shu
Design team
Kong Weiqing, Xu Lichao.
Typology
Commercial › Showroom

