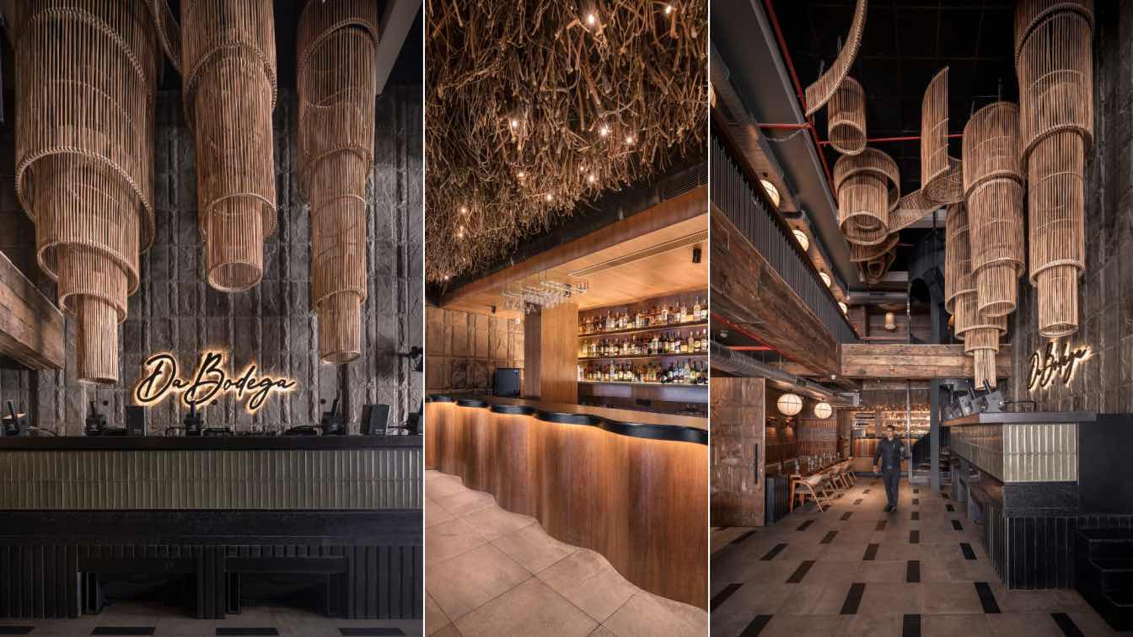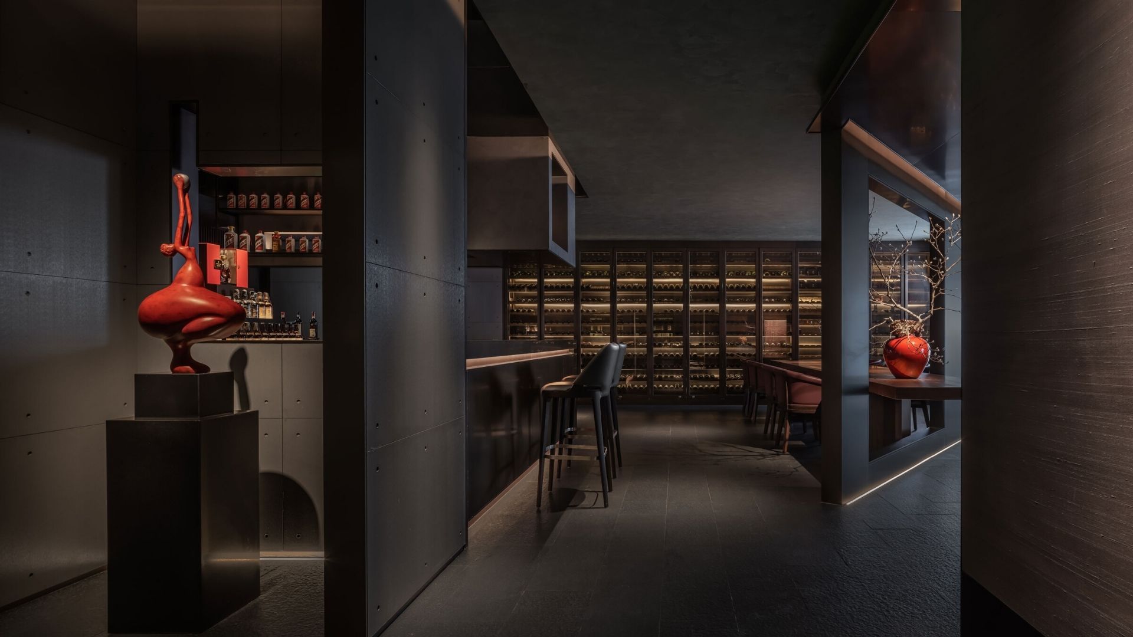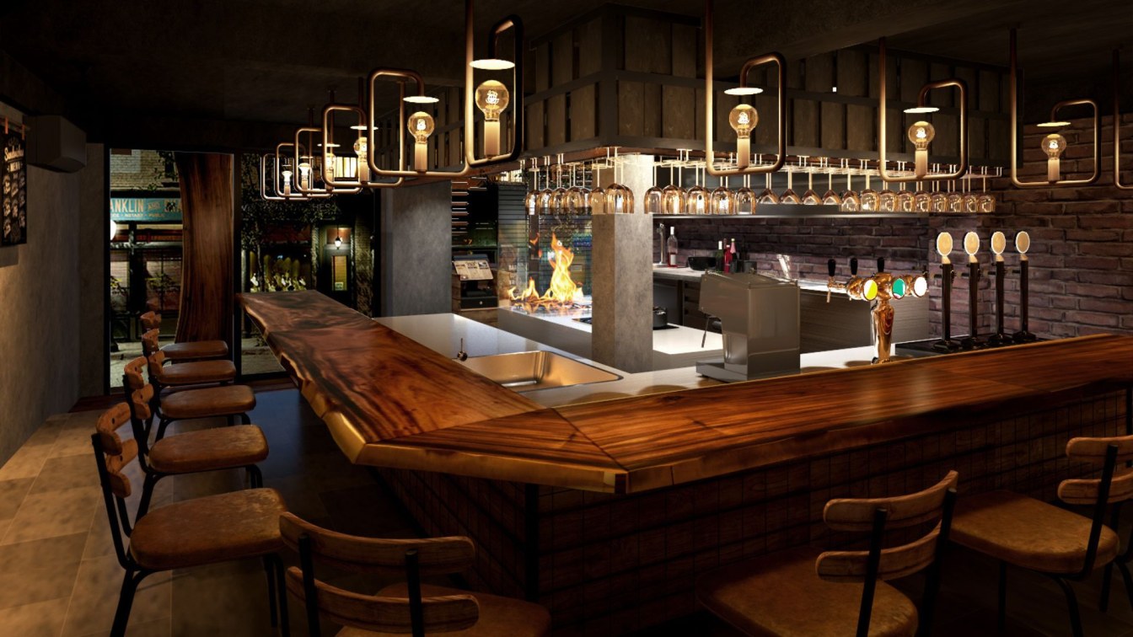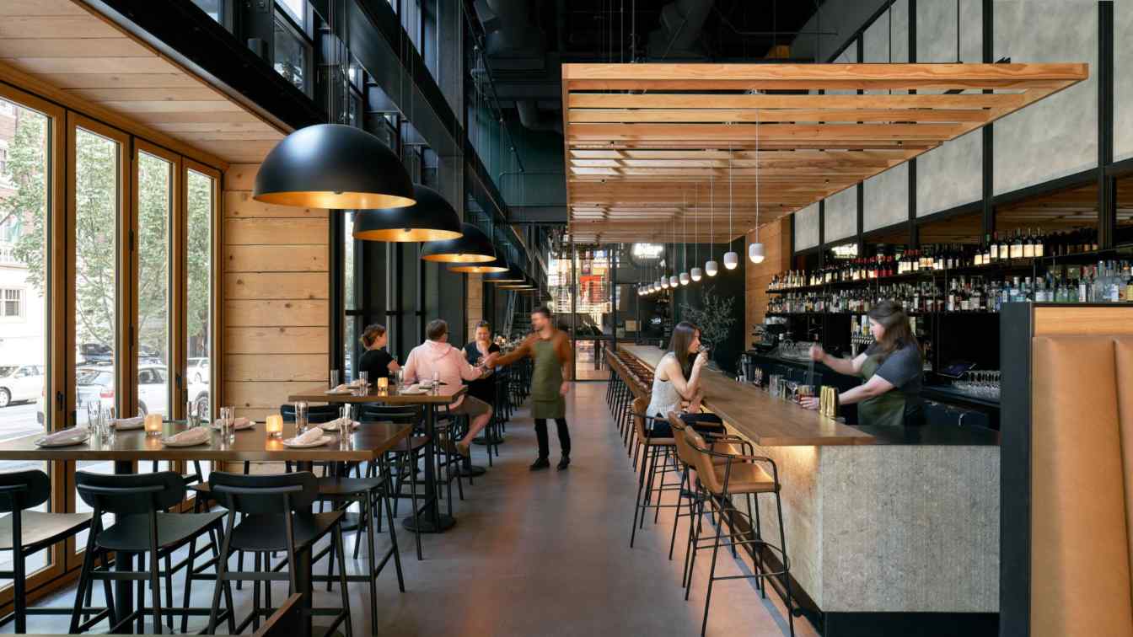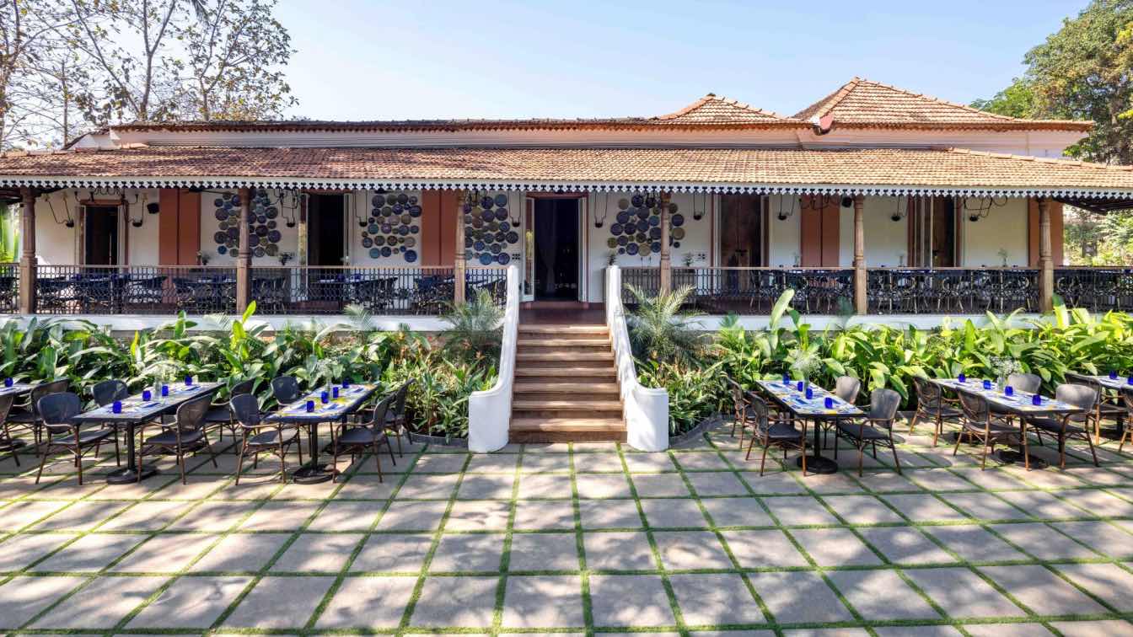Loop Design Studio: Vernacular architecture whispers the wisdom of the ages, harmonizing and embracing its materials’ warmth. Bodega is a product of a seamlessly hewn vernacular and bohemian aesthetic. The design of the restaurant yearns for timelessness and emphasizes on the use of a natural material palette comprising of stone, wood, bamboo and brick. Bodega’s interior decor is eclectic and whimsical, featuring distinctive sculptural art, lighting fixtures and furniture. The volume opens into a double height atrium with a parametric bamboo lighting installation dropping down from the ceiling, thus harnessing the beauty of scale and distorting the perception of a cuboidal shell. The ceiling installation is primarily a lighting fixture reimagined as a vernacular bamboo chandelier. The concentric, meandering and layered installation floats unequivocally in the expansive double height void. It reiterates our vision of creating a bold sculpture that adds visual weight to the space.
The double height wall cladded in natural grey stone becomes the perfect backdrop for the different axial layers to sprout. The space is primarily divided into three zones: the bar on the left, the central double height floor in the center and the private dining area on the right. The bar area ceiling is an undulated layer/sheet of twigs, straw and thatch with miniature incandescent bulbs sprinkled all around that creates a stark unearthly mood. The space culminates into a dynamic, curvilinear bar that pops up as we transition from an easy setting. The private dining space is characterized by the wooden slats, planters and outlandish abstract ceiling fixtures. Brick has been laid out in different styles of courses to create an interesting texture play in the central seating area. Bohemian and tribal motifs and patterns are embedded in various design elements like the paneling and the doors. The overall goal is to provide an immersive dining experience that invigorates all sensory emotions and sparks curiosity amongst the users.

























