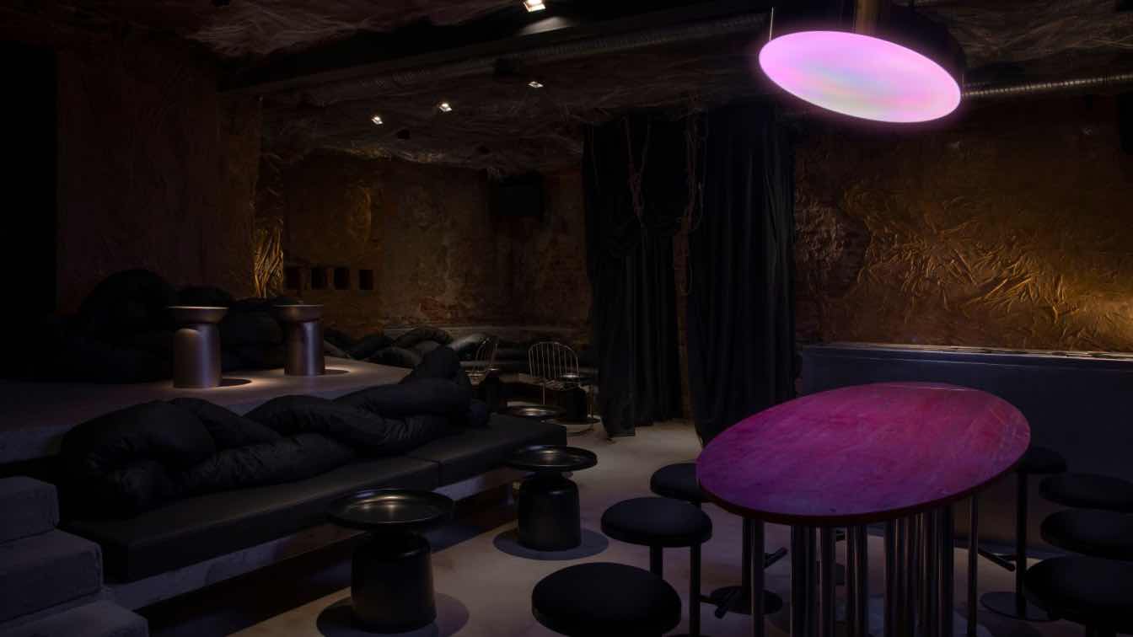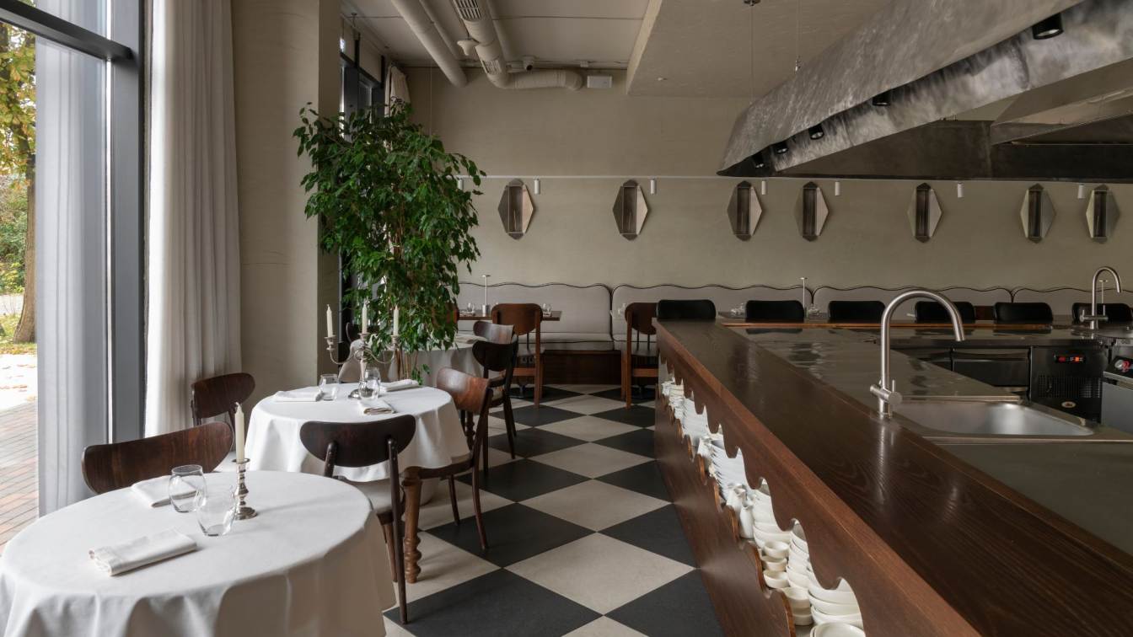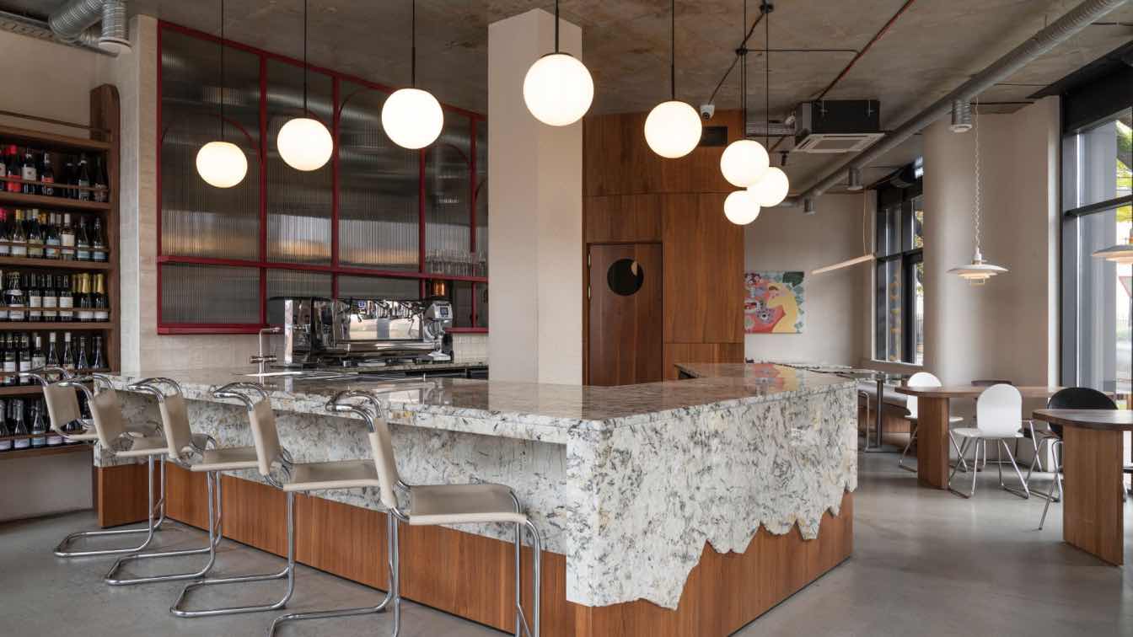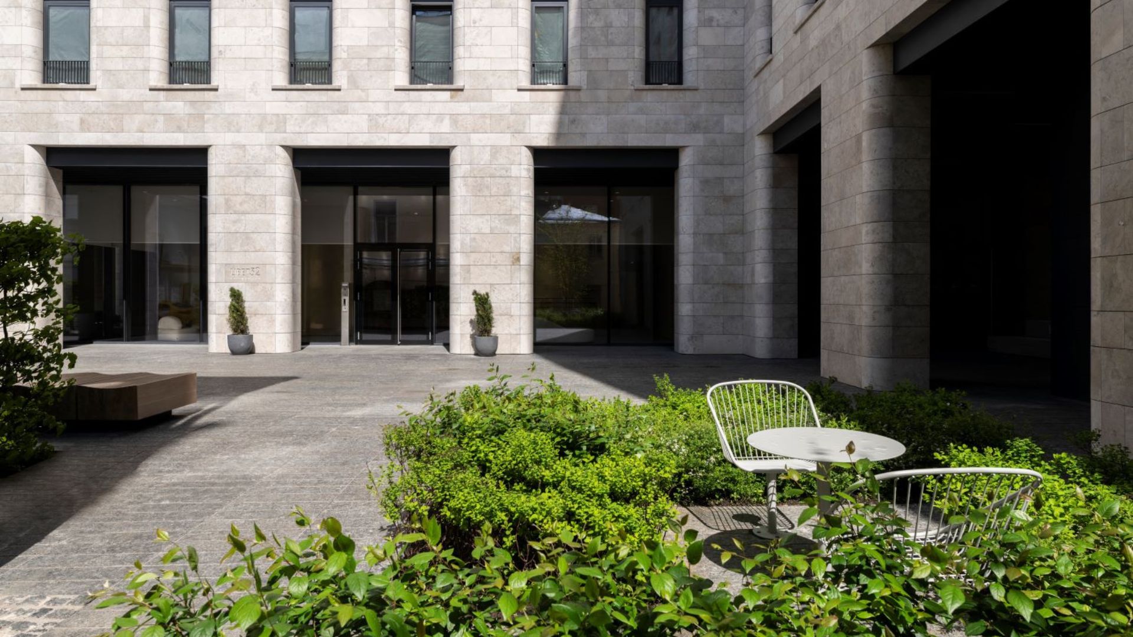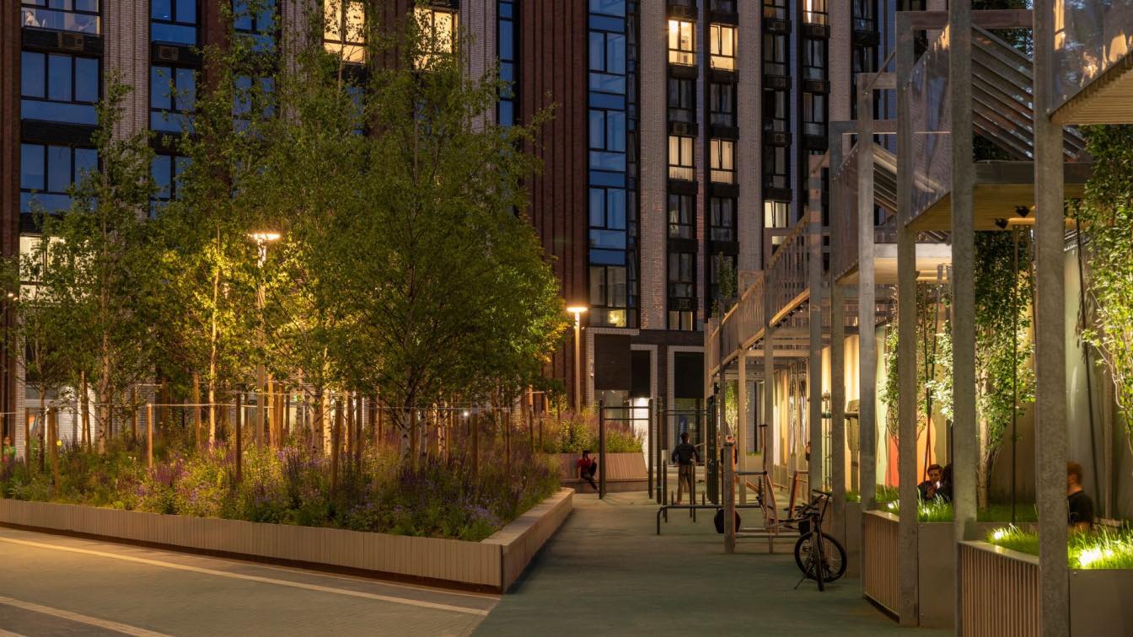This project is more than just a bar in Kaliningrad; it’s a story of time — a seamless transition from the 20th century to the 21st, a millennium where the past and future intersect to create an atmosphere unlike any other.
Architecture firm
Beletskaya Bureau
Location
Kaliningrad, Russia
Photography
Daniil Annenkov
Principal architect
Daria Beletskaya
Interior design
Daria Beletskaya
Lighting
Local Manufacturer
Supervision
Daria Beletskaya
Visualization
Daria Beletskaya
Tools used
Autoesk 3ds Max, SketchUp
Construction
Local Manufacturer
Typology
Hospitality › Bar
This interior blends Flemish style with religious motifs, creating a space of refined elegance. Characterized by its intimate and self-contained nature, every detail has been meticulously considered, resulting in a polished, complete, and self-sufficient design—tidy and elegant, much like a European aristocrat.
Architecture firm
Beletskaya Bureau
Location
Kaliningrad, Russia
Photography
Daniil Annenkov
Principal architect
Daria Beletskaya
Interior design
Daria Beletskaya
Construction
Local Manufacturer
Lighting
Local Manufacturer
Supervision
Daria Beletskaya
Material
The principle of natural authenticity permeates the interior, evident in its primary materials: wood, metal, and stone. Dark wood shapes the central wave-like bar counter, as well as shelves, tables, chairs, and benches. These elements, custommade to order, resonate with each other through form and color, blending seamlessly with French classics and 1970s vintage
Visualization
Daria Beletskaya
Tools used
Autodesk 3ds Max, SketchUp
Typology
Hospitality › Restaurant
This interior concept reflects the latest trends and embodies the core philosophy of an Italian bistro—naturalness, simplicity, and the uncompromising quality of its ingredients. The space is bright and minimalistic, bathed in natural sunlight, with a warm beige palette enveloping the soft, curved walls.
Project name
Pazzi Bistro
Architecture firm
Beletskaya Bureau
Location
Kaliningrad, Russian Federation
Photography
Daniil Annenkov
Principal architect
Daria Beletskaya
Interior design
Daria Beletskaya
Construction
Local Manufacturer
Lighting
Local Manufacturer
Supervision
Daria Beletskaya
Material
The emphasis on natural materials in the primary structures fosters a refined yet welcoming ambiance. The centerpiece of the space—a bar counter with a walnut veneer base and a unique granite top featuring polished slabs with raw edges—ties the design together. This bar also doubles as a seating area, accompanied by Italian console chairs from the late 1970s. A wall clad in walnut veneer conceals a functional zone behind it, including a restroom and a custom-made sink crafted from light travertine, designed specifically for this project. Granite tables shimmer under the sunlight, harmonizing perfectly with the bar counter and uniting the space into a cohesive whole
Visualization
Daria Beletskaya
Tools used
Autodesk 3ds Max, SketchUp
Typology
Hospitality › Restaurant
Cvet32 Courtyard, a cozy living room in the city center by UTRO Studio. The territory of the apartment house is rather small, the building itself is bounded by historical buildings of Moscow's downtown, andalarge part of the site is occupied by fire access roads. Our main objective was to create a minimalistic courtyard design that would evoke a fe...
Project name
Cvet32 Courtyard
Architecture firm
UTRO Studio
Location
Tsvetnoy Blvd, 32, Moscow, Russia
Photography
Daniil Annenkov
Principal architect
Marina Yarmarkina, Alena Zaytseva, Olga Rokal
Design team
Marina Yarmarkina, Alena Zaytseva, Olga Rokal, Margarita Leonova
Built area
800 square meters
Site area
800 square meters
Lighting
studio “Kultura Sveta”
Tools used
AutoCAD, SketchUp
Material
Concrete, Wood, Glass, Steel
Client
HUTTON Development
Typology
Residential › Landscaping
The Metropolia residential development is a large-scale project by MR Group. A team from the architectural studio UTRO was invited to develop the concept for the landscaping of the project. The main task was to fill the area with natural elements and create a special space for children with art objects designed by Maria Somik, a Moscow artist.
Project name
Metropolia Residence
Architecture firm
UTRO Studio
Photography
Daniil Annenkov
Principal architect
Marina Yarmarkina, Alyona Zaitseva
Design team
Anastasia Popova, Olga Rokal, Margarita Leonova, Daria Dordina, Dina Leonova, Akhror Salidzhanov, Natalia Zhernakova, Denis Kochanov
Collaborators
Masha Somik, artist and author of the drawings on the playground
Lighting
Studio “Kultura Sveta”
Visualization
UTRO Studio
Tools used
AutoCAD, SketchUp
Typology
Residential Landscaping, Playground

