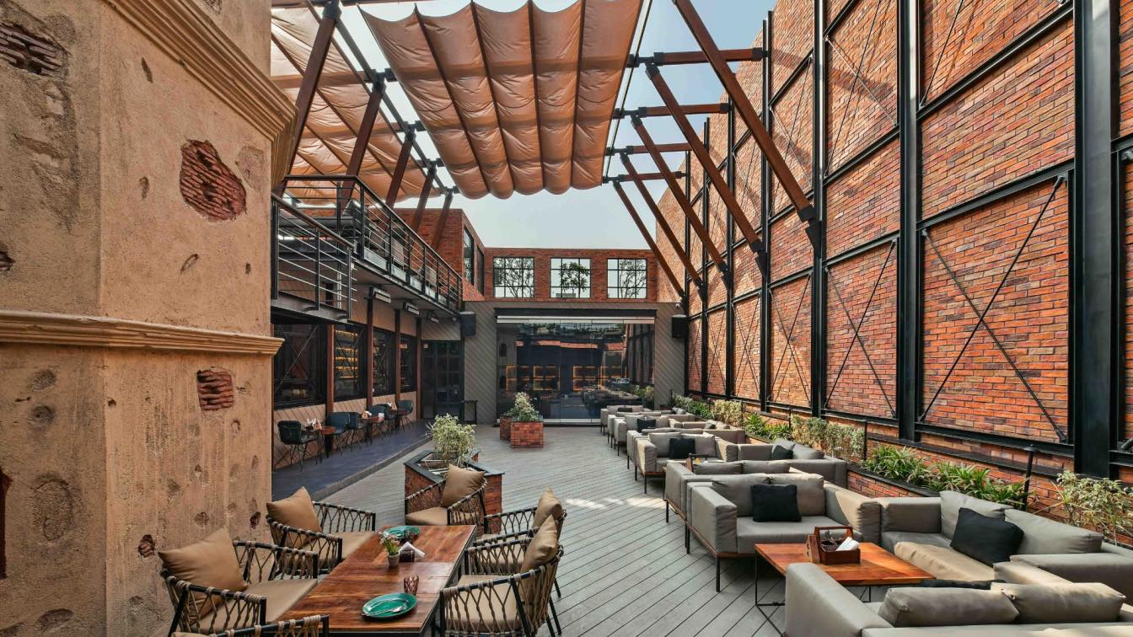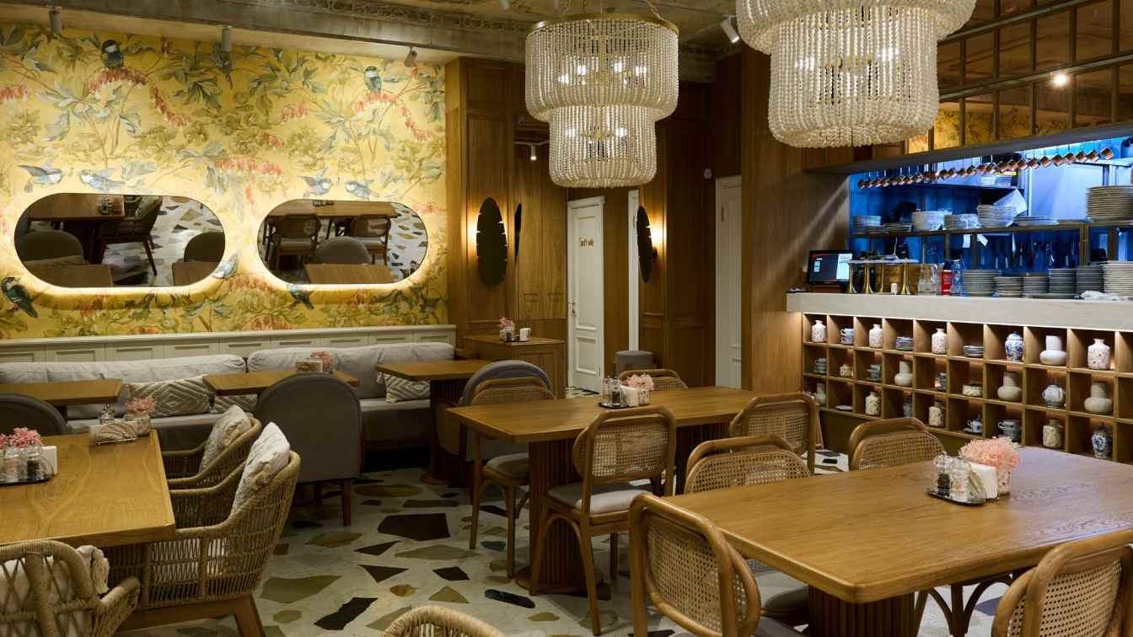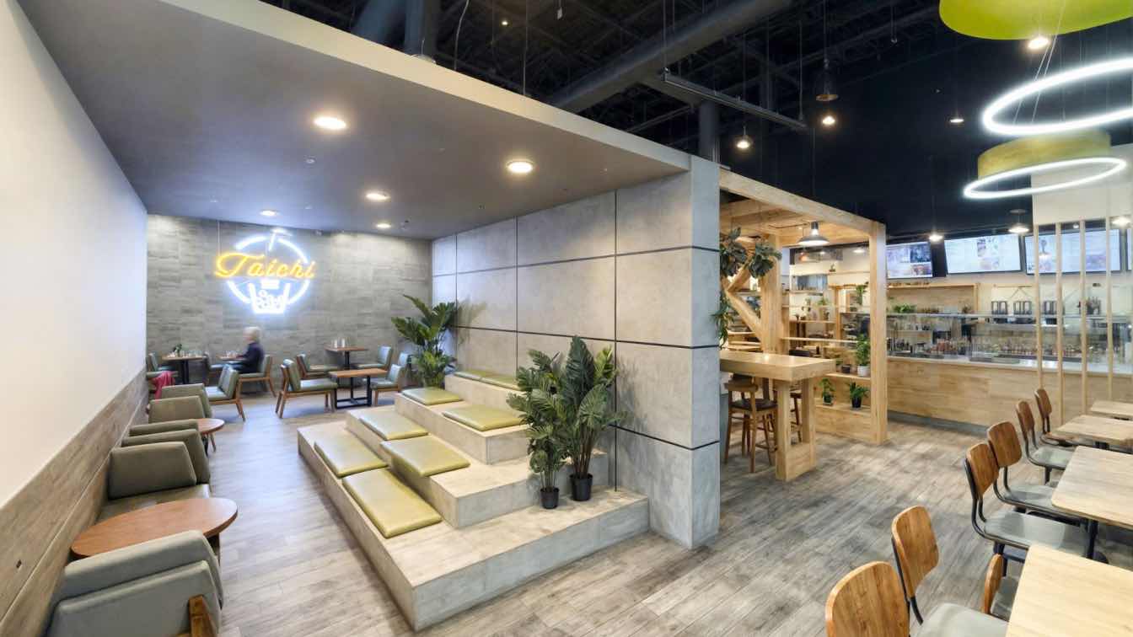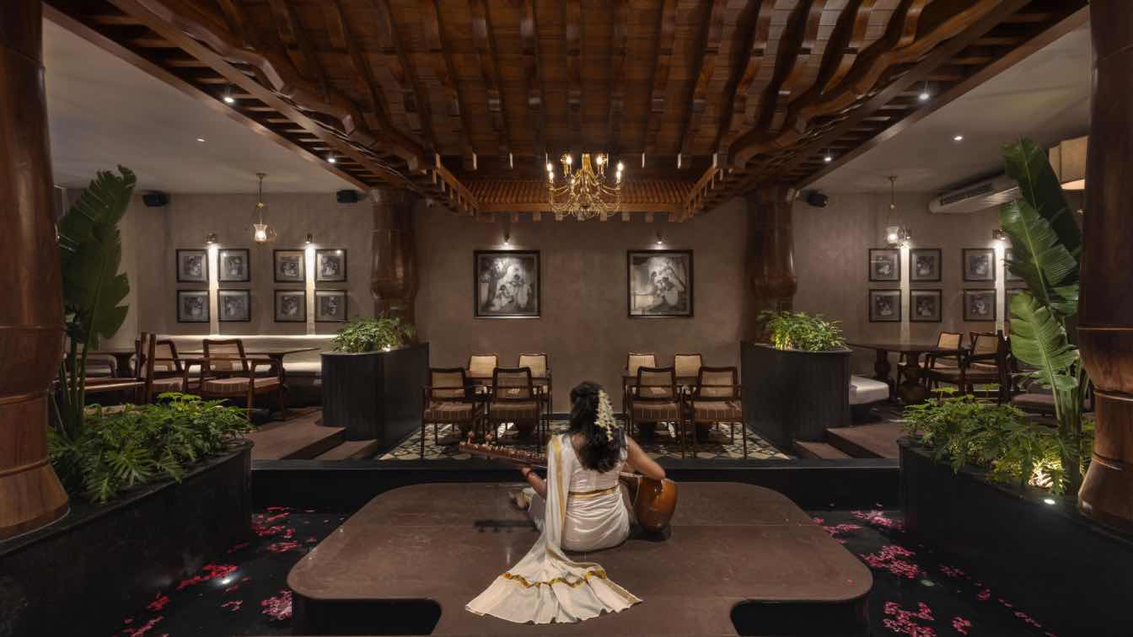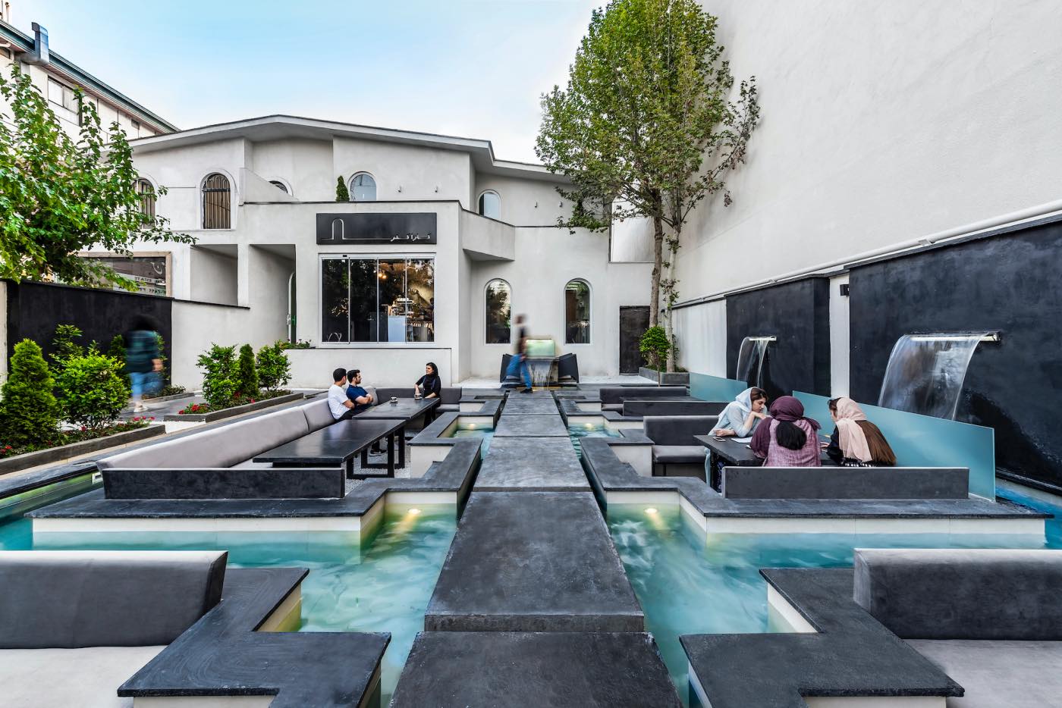42MM Architecture: The design of Levana Roof Top Restaurant is a homage to the Mughal and the French Architectural heritage of Lucknow. The site is located in Hazratgunj, which is a 200 year old market street in the heart of the city. It is one of the most contextually opulent city zone.
The site is induced with layers of contextuality that Lucknow bears. Through time, the city is embellished with Mughal and French architecture ornamenting it in their respective eras. Investigating through the different iconic structures, we consciously subject the elements and style of a French structure commonly known as Lucknow Residency onto the site. This added a layer of singularity and set the tone for the aesthetics as well the structural characteristics like the imposing metal structure, vintage industrial joinery details, venerable and distressed skeleton.
The Terrace is planned inwards. It looks into an open courtyard that features a monumental truss. The restaurant sits as a backdrop to a 30’ high wall that gives a perception of a restored structure. The wall is a brick cladded and held together with imposing metallic columns and tie bars. It gives a perception of an old structure that is restored with metal and hence withstood the test of time.

40% of the terrace is covered to create an air-conditioned space. However the openness and the transparency of the site is kept intact with an extensive use of glass. The detailing in the glass and metal features the French industrial era details. One of the striking elements is the Floating glass box with a glass roof. This feature is the convertible Dance Floor of the restaurant.
The dance floor is aligned with a large bar area that features a rustic wooden skeleton. It bar is clad with logs of charred wood, embellished with metallic buckles. The storage is a classic metal and glass storage that flaunts the joinery of a French industrial era. The adjoining dining areas feature rustic brick clad walls that is restored with a metal mesh detail on top, to create the perception of restoration. The porous metallic screen creates a partition between the dance floor and dining area and is a structural screen detailed with industrial sensibility.
A wall in the reception area mimics an existing structure of the Lucknow Residency. The distressed and broken look is used to draw a literal inference with the structure. The upper deck features a wood fired oven. The intent was to frame a work area and open it as a visual treat to the visitors.
The material palette is largely constituting Brick tiles, Metal, Wood and concrete. The lights are carefully curated to compliment the industrial touch. A conscious layer of greens is superimposed to balance the visual weight of metal and bricks. The restaurant from outside overlooks the dense city fabric and its iconic structures. From the inside it exhibits the heritage and legacy of the city’s architectural history.










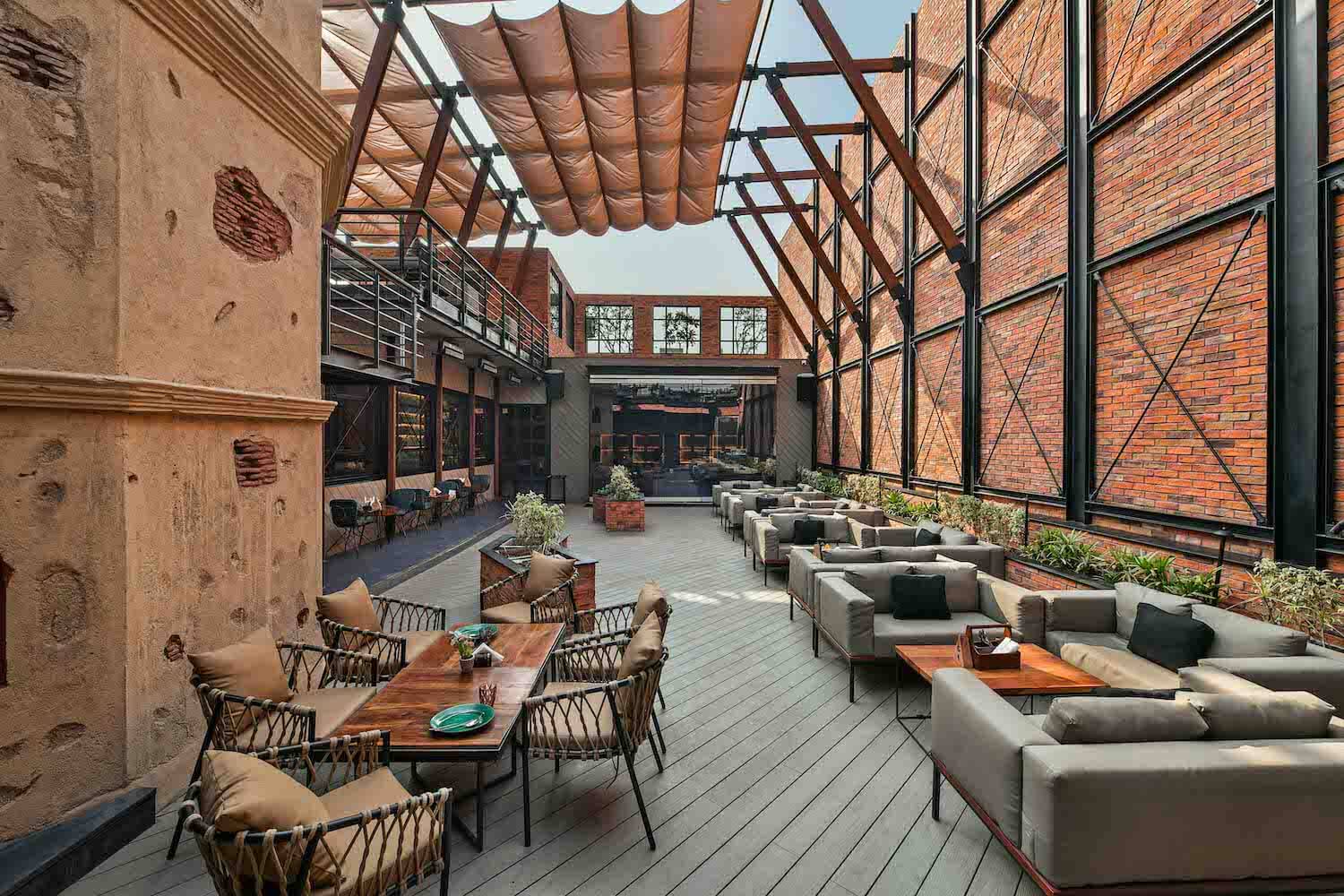








About
42mm is multi-disciplinary practice specializing in architecture, interior design, urban design and master planning. Representing a decade of design excellence, firm’s portfolio is complemented by a fresh perspective. With a keen desire to depart from conventional models, Firm is constantly at work on research, development and Implementation of innovative and efficient design strategies, operations and details. Additionally firm maintains a strong commitment to create design solutions that are individually tailored to suit the specific criteria for each project.
At 42mm the emphasis is on understanding the end-user in relation to its environment. We understand the necessity of the built environment to enhance the quality of life for the user, to be an expression of its true nature to the surrounding environment, to be responsive to regional sensibilities and to be responsible towards the environment. The Design Process for each project evolves from a detailed analysis of its Function and User in relation to its site and its social and cultural context.
Seamless integration of spatial organization with various systems, like structure, services, finishing and lighting contributes to the Spirit of the Place. Sensitive to issues regarding contextualization-globalization and environment, the intervention lies in creating meaningful, useful environments, which enhance the feeling of well-being. Sustainability plays a major role with passive and active solar design, enabling us to create clean, energy efficient and ‘low burden’ environments.
A collaborative approach and comprehensive consultation process allows us to respond to requirements, commercial environments, technical processes and practices, resulting in the optimum design solution. We believe in introducing clients to contemporary approaches and progressive design. A strong sense of commitment, ambition and service for each project has won the firm lasting relationships with our clients.

