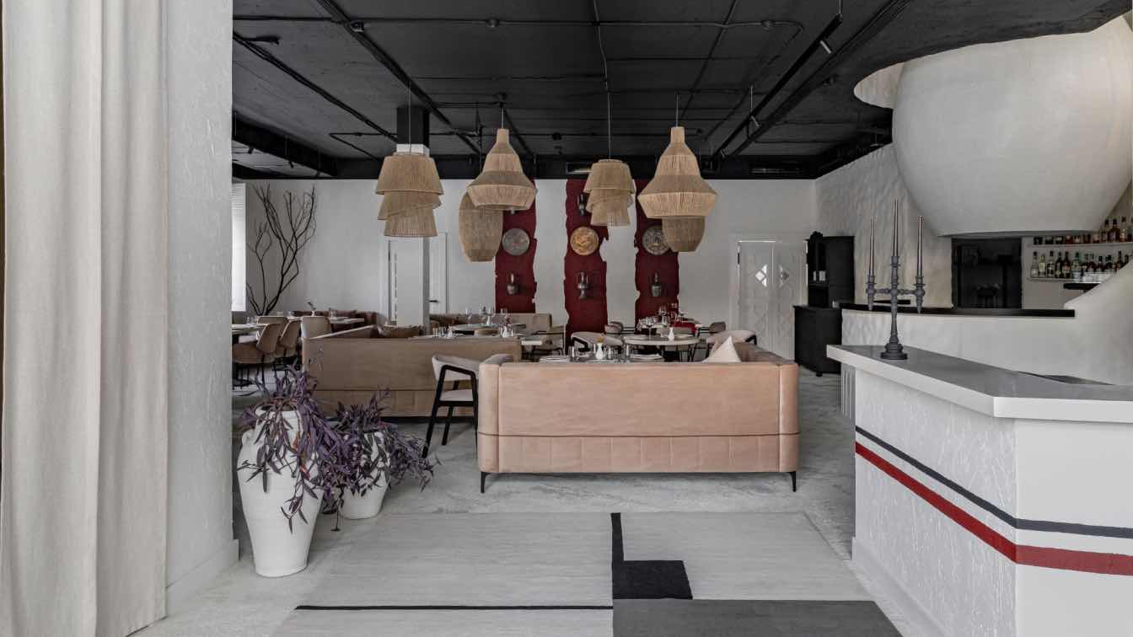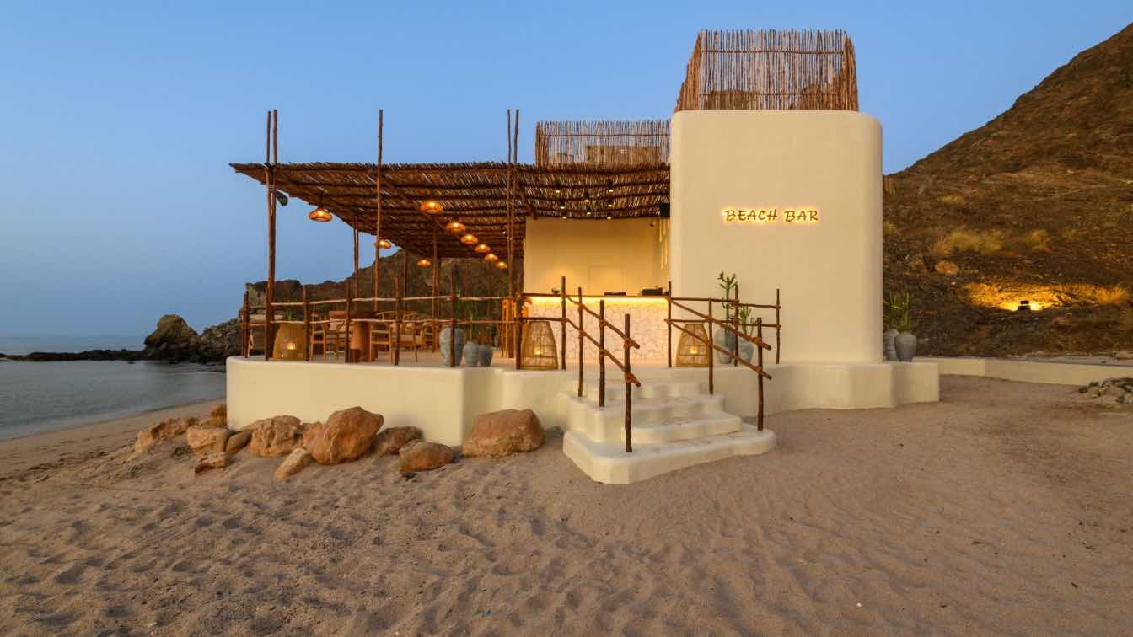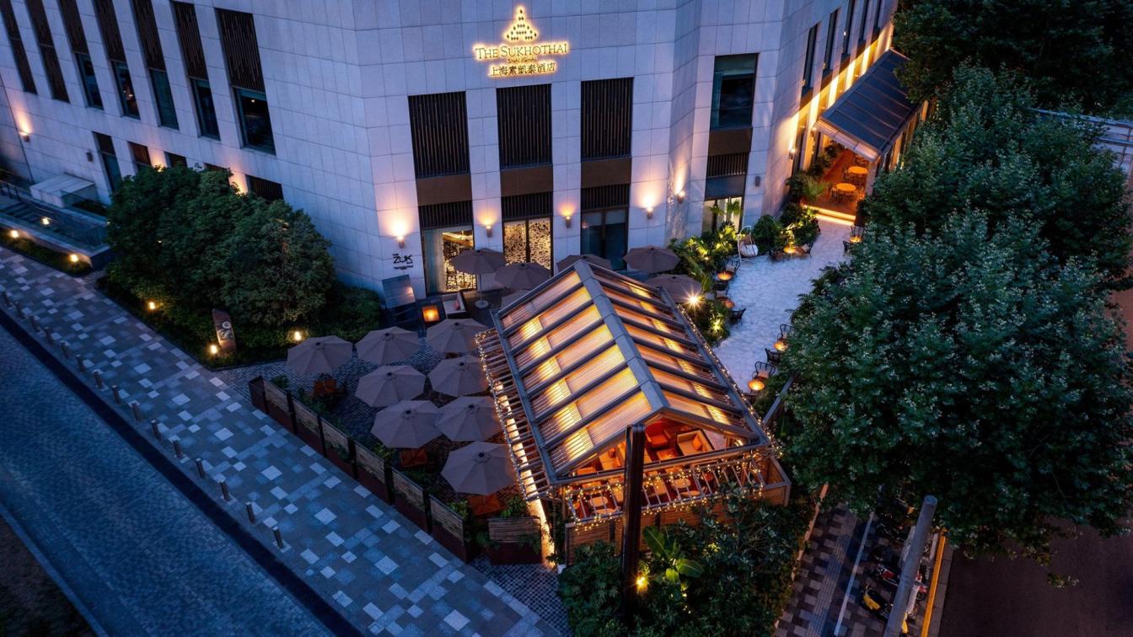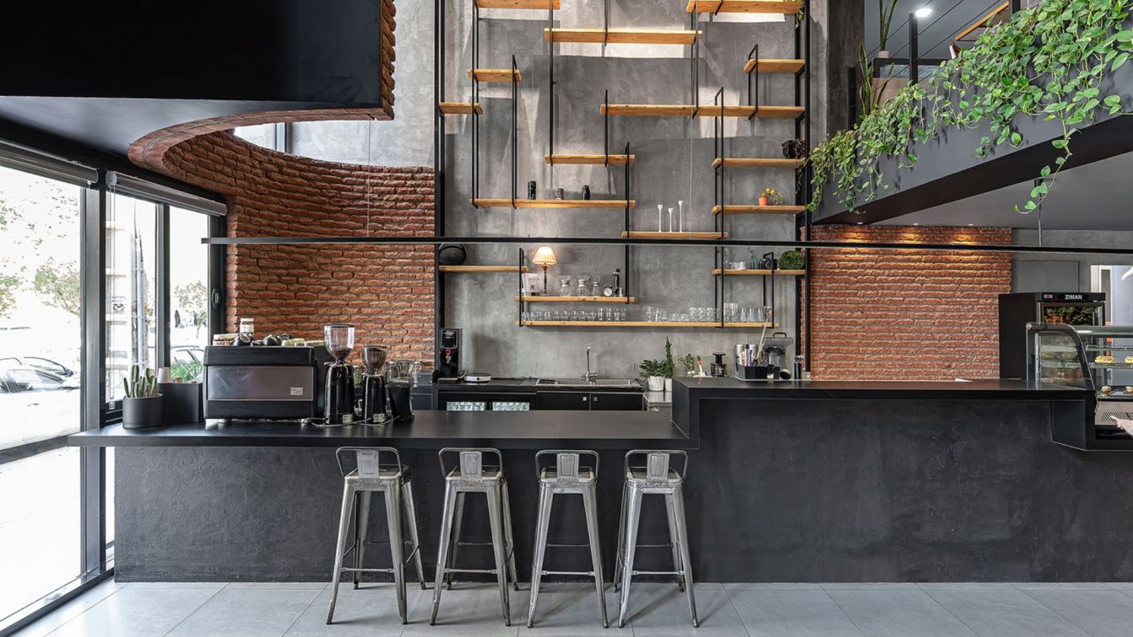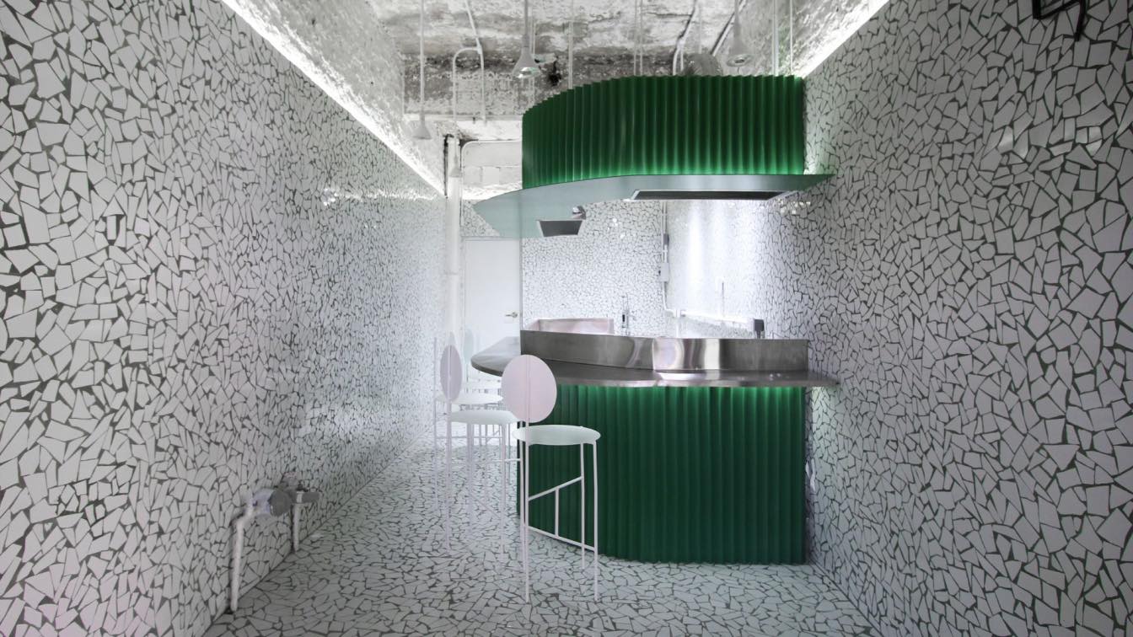Sarah Mikhailova: This restaurant project is a unique blend of Eastern refinement and Italian ease, combining modernity with elements of historical aesthetics. The space is designed for those who appreciate details and are ready to indulge in the ambiance as much as in the flavors of the cuisine.
The foundation of the interior lies in contrasting textures: rough plastered walls reminiscent of Eastern architecture are paired with deep burgundy stripes, adorned with antique copper pitchers and trays, bringing an element of history and Eastern charm. These stripes add depth to the space, creating a striking and expressive character.
The dining areas in private rooms are the focal point of the design. Elegant wooden tables, paired with modern furniture and soft sand-toned chairs, offer guests an inviting sense of comfort. On the ground floor, a stylish antique rocking chair, placed by the window, adds a touch of nostalgia, bridging the past and present, East and Italy. A standout feature is the antique French sideboard, which I carefully repainted in black, seamlessly integrating it into the interior while emphasizing the concept of connecting eras.

Rugs play a key role in the design — their textured surfaces and deep, dark tones create zones and add tactile richness to the space. A black textured rug in the main dining area contrasts with the furniture, forming a striking foundation, while in other parts of the restaurant, rugs with geometric patterns subtly allude to cultural intersections.
The handcrafted multi-layered pendant lights, designed according to my sketches, further the idea of softness and naturalness, filling the space with warm light and casting playful shadows on the walls. Wooden Italian shutters create a dance of light and shadow, while panoramic windows offer views of greenery, enhancing the sense of coziness and harmony.
This interior is an example of how modern furniture, antique elements, and ethnic accents can be harmoniously combined to create a space that becomes a continuation of cultural dialogue, inspiring guests to embark on leisurely gastronomic journeys.

















































