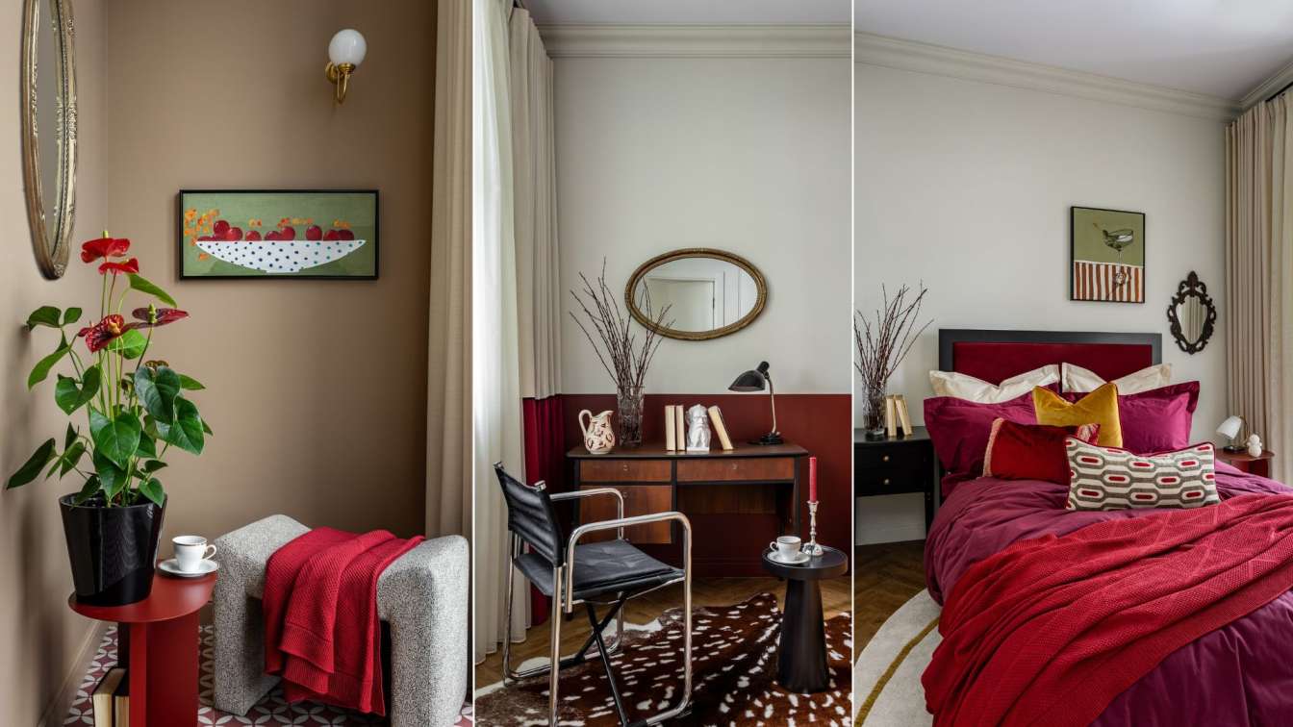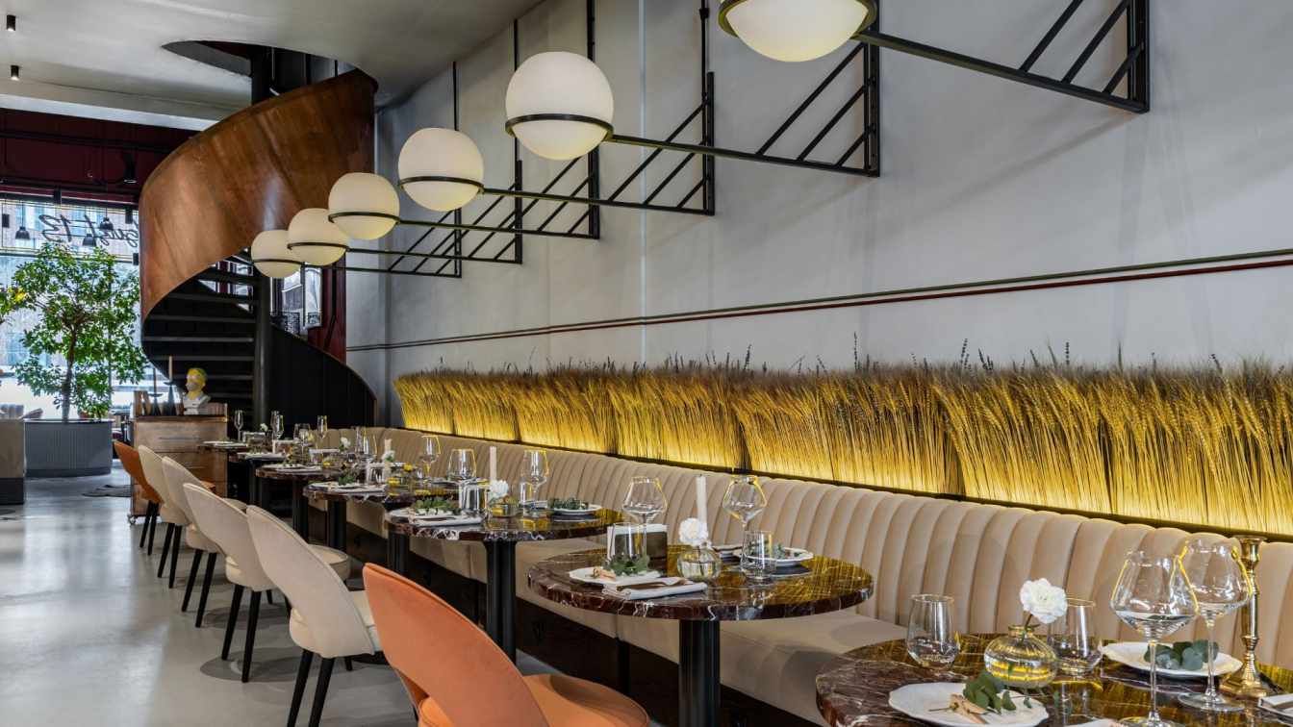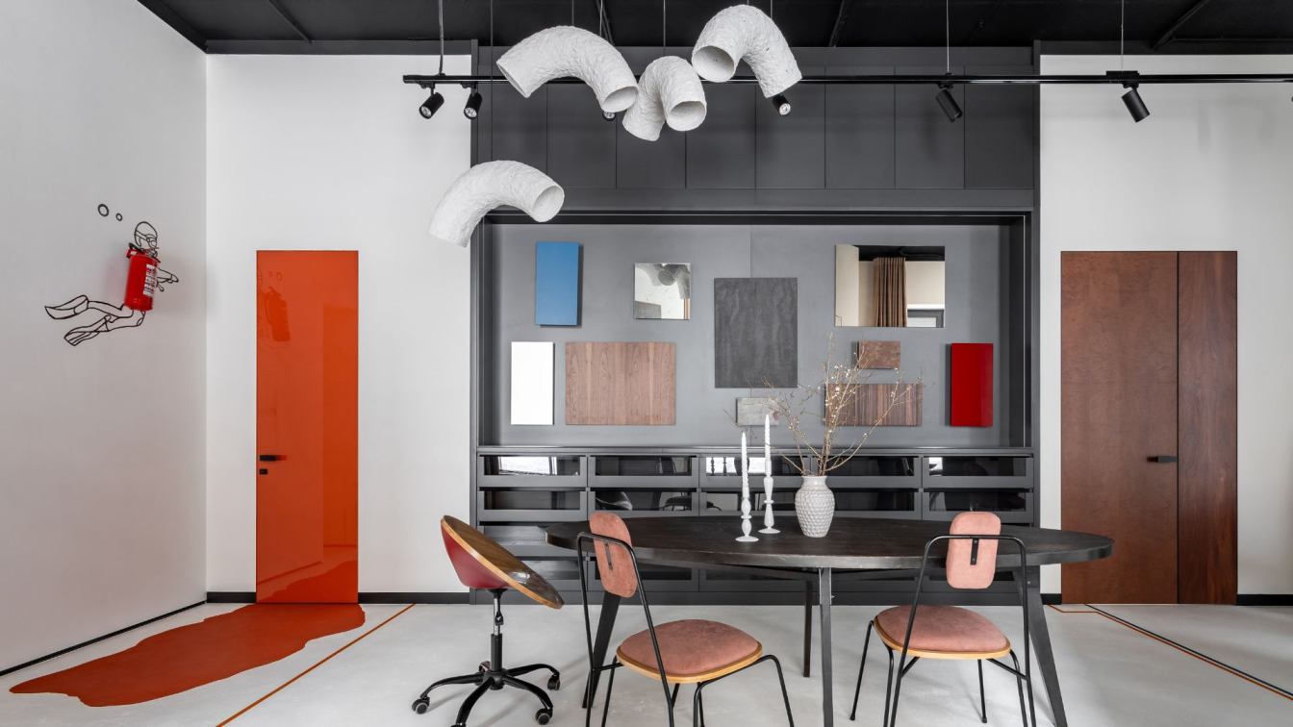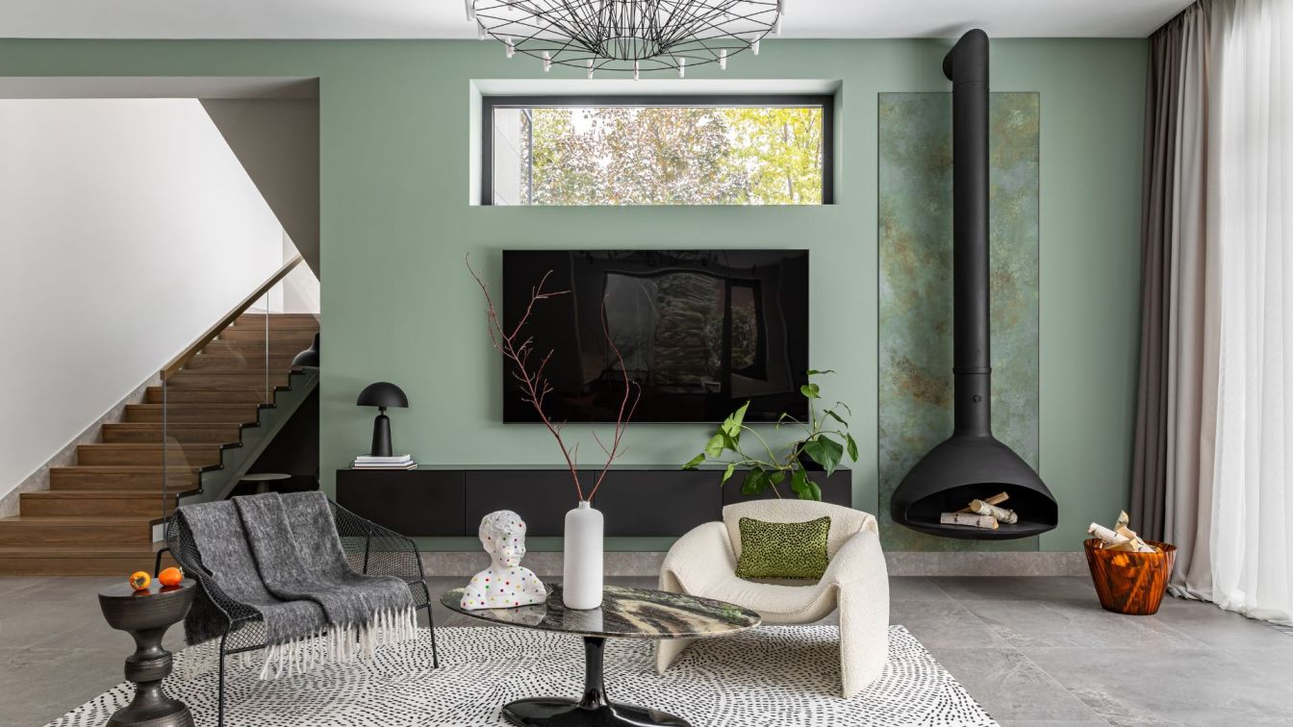The “Joy” project is my vision of the mid-century modern style, which is experiencing a new wave of popularity today. The vision is not formulaic, not glossy or textbook, but maximally personalized, taking into account the character and personal wishes of the customer.
Architecture firm
Sarah Mikhailova
Photography
Mikhail Bravy
Principal architect
Sarah Mikhailova
Design team
Sarah Mikhailova
Interior design
mid-century modern
Environmental & MEP engineering
Civil engineer
Own team of builders
Material
1.Painting AVIUM 2.Curtains and pillows DELARO8 3.Chair and banquette HOUSE OF OBJECTS 4.Carpets DOVLET HOUSE 5 Doors PRO DESIGN 6.Tile Ceramics of the Future 7. Stucco and moldings ОRAC 8. Floor ПОЛВАМВДОМ 9. Sofa and bed EVA MRANI 10. Plumbing Jaquar
Supervision
Author's supervision
Typology
Residential › Apartment
Gentle warmth and sunlight, a feeling of lightness, a desire to flutter freely, laugh, and indulge exclusively in the hedonistic joys of life - this is the mood I wanted to create while working on the design project for the Italian restaurant “August”.
Project name
Italian Restaurant August
Architecture firm
Sarah Mikhailova
Photography
Mikhail Bravy
Principal architect
Sarah Mikhailova
Design team
Sarah Mikhailova
Interior design
Picturesque Tuscany
Civil engineer
Own team of builders
Supervision
Author's supervision
Material
1.AVIUM paint - 2.Curtains DELARO8 - 3.Lighting Lamps in the terracotta hall HOUSE OF OBJECTS - 4.Carpets DOVLET HOUSE - 5. Doors PRO DESIGN - 6.Tile Keramika Budushego - 7. Stucco and moldings ОRAC
Typology
Hospitality › Restaurant
Every square meter is involved in fulfilling the main task - demonstrating the diversity of design solutions. The showroom has 3 zones for displaying samples of doors, door panels, fittings and “floating” plinths.
Project name
Showroom PRO DESIGN
Architecture firm
Sarah Mikhailova
Photography
Mikhail Bravy
Principal architect
Sarah Mikhailova
Design team
Sarah Mikhailova
Collaborators
Daria Sukhareva
Interior design
Sarah Mikhailova
Civil engineer
Own team of builders
Lighting
Chandelier by Pezzo Mancante
Supervision
Author's supervision
Typology
Commercial › Showroom
The interior design of this house was originally developed for a single owner. It was supposed to be a bachelor pad. Quite an impressive two-story bachelor pad. However, at the design stage, the customer’s plans changed, and the house was sold to a family with children. The new owners, as it turns out, are passionate about modern art and New York s...
Project name
Zorka Project
Architecture firm
Designer Sara Mikhailova
Location
Rublevo-Uspenskoe Highway, Moscow Region, Russia
Photography
Mikhail Bravy
Principal architect
Sara Mikhailova
Design team
Sara Mikhailova
Collaborators
Project decorator: Daria Sukhareva
Interior design
Sara Mikhailova
Lighting
Chandelier in the living room Chandelier Moooi Coppelia. - Chandelier in the Foscarini Big Bang Hall. - Chandelier above the dining room table Tom Dixon Bubble Stik Black. - Black lamp in Kartell SPA. - Chandelier in the bedroom Artemide Logico. - Artichoke lamp in the bedroom. - Floor lamp blue living room Kartell
Supervision
Sara Mikhailova
Typology
Residential › House





