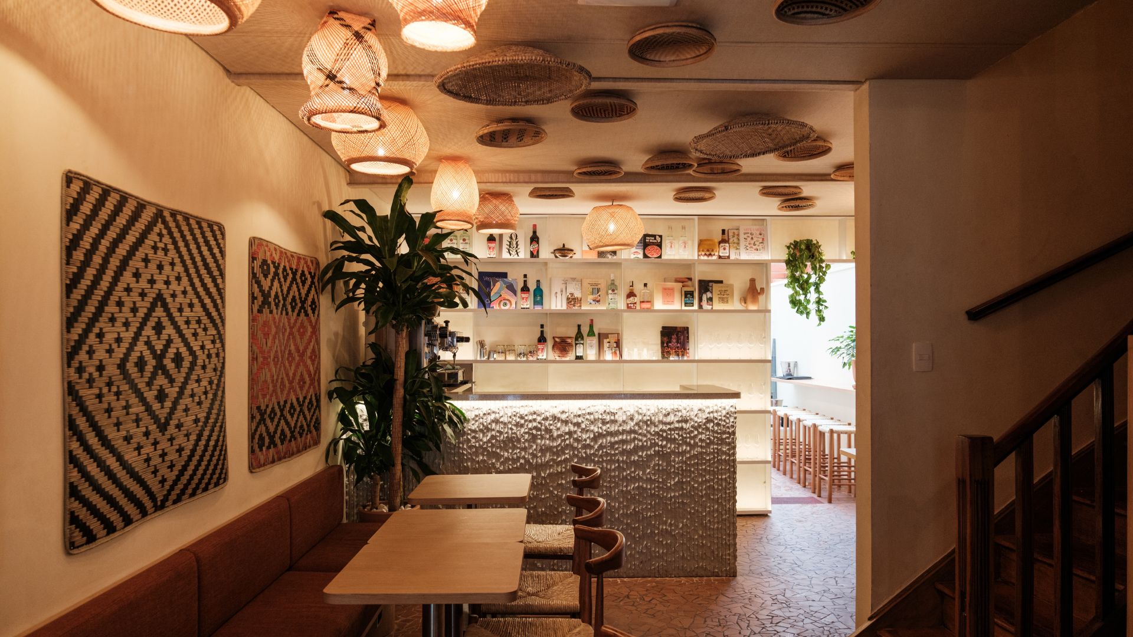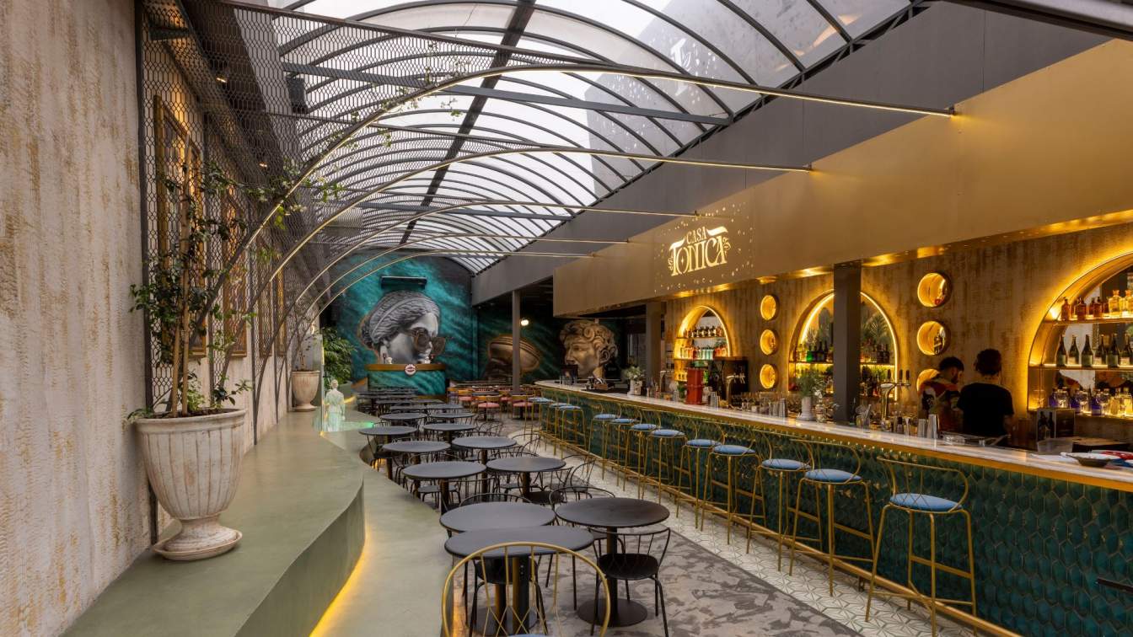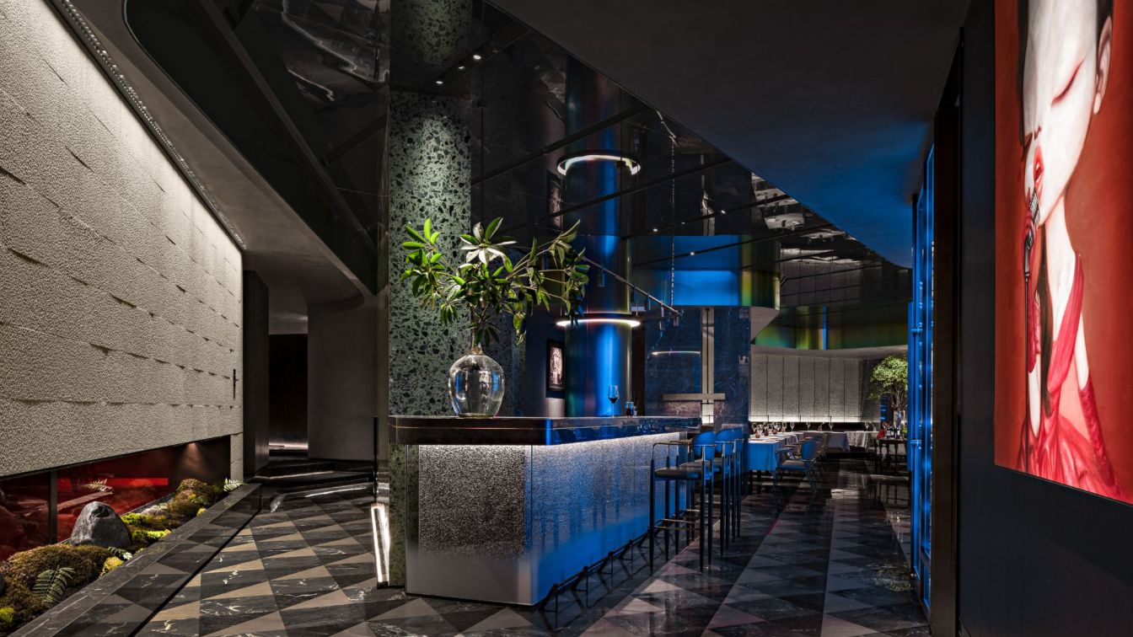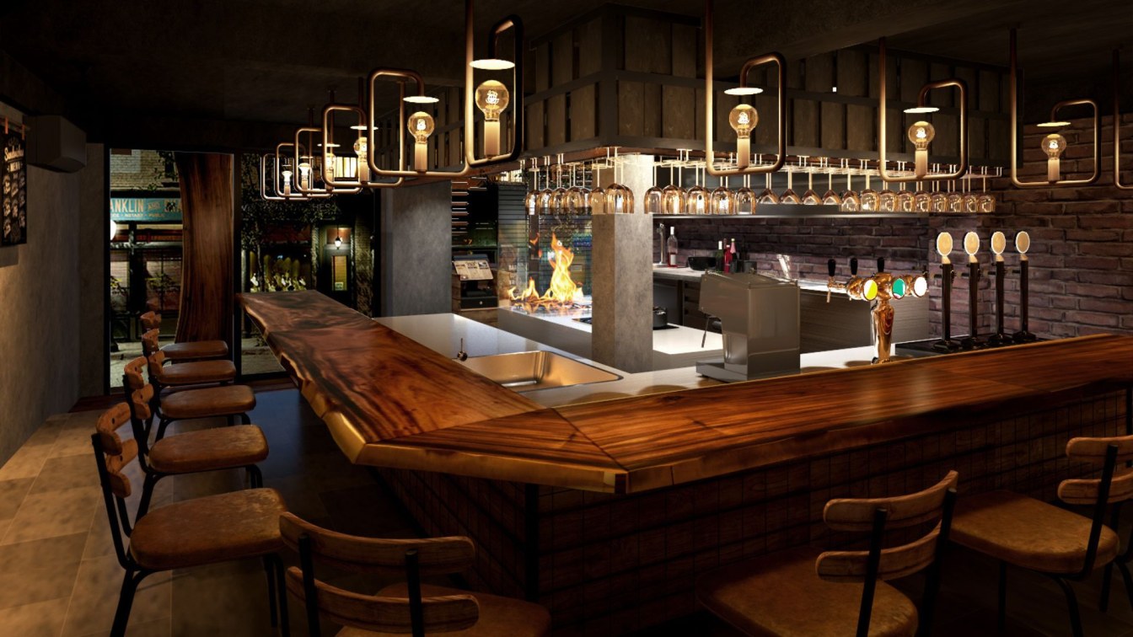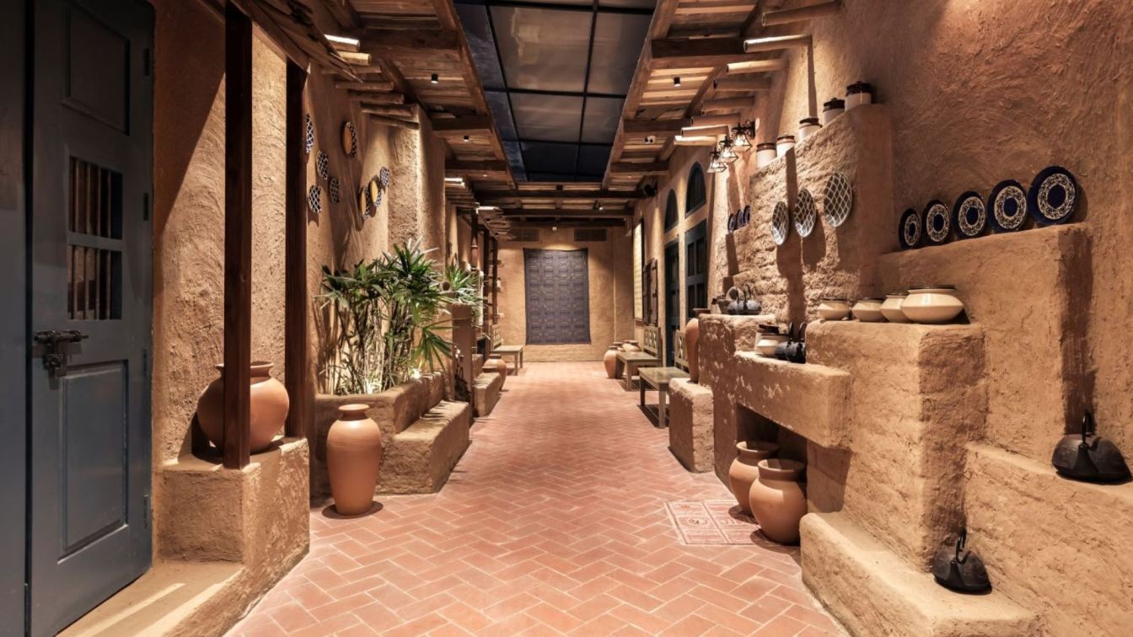Estúdio Naia preserves the welcoming essence of a traditional Brazilian home in the design of Chef Bel Coelho’s new Cuia Restaurant location.
With a concept that blends warmth, tradition, and functionality, Estúdio Naia, led by architects Samuel Cury and Dayane Rosseto, signs the project for the new Cuia Restaurant in the Pinheiros neighborhood of São Paulo. The challenge was to transform an existing building into a gastronomic space that honored the restaurant's identity and its deep ties to Brazilian culture.
The project’s concept stemmed from the history of the property itself, reviving its “traditional house” atmosphere and merging it with elements inspired by Brazilian and Indigenous culture. “We sought to preserve as much as possible of what the old house already offered, reusing existing materials and maintaining the cozy feeling the space already had,” note architects and partners Samuel Cury and Dayane Rosseto.
The appreciation of Indigenous cultures is the result of ongoing research and shared experiences between the studio and Chef Bel Coelho, bringing in this new location references to the Baniwa tribe—known for its colorful, intricately woven crafts with deep symbolic meaning.
Handcrafted elements, such as woven baskets and decorative objects, take center stage in the space, reinforcing the restaurant’s commitment to honoring and giving visibility to these cultures. This connection is expressed not only through the aesthetic but also in the soul of the project, creating a space that celebrates Brazilian diversity and ancestry.

In terms of materials, white-painted exposed brick walls restore the home’s essence and reinforce the restaurant’s identity. The original wooden floor was restored, while complementary areas received ceramic shard flooring—an artisanal solution that evokes Brazilian heritage. Concrete, used in the bar counter, subtly connects this location to the original Cuia, located in the iconic Copan Building.
The main structural interventions were focused on the kitchen infrastructure, tailored to meet the restaurant’s operational needs. In the dining area, the layout was designed to accommodate at least 60 seats, distributed within the home’s original room configuration. The design prioritized preserving existing spaces, reducing material waste, and ensuring cost-effective execution.
Lighting plays a key role in shaping the restaurant’s atmosphere. Fixtures made from straw baskets and filament bulbs create a cozy visual effect, casting shadows and highlighting textures. A dimmable lighting system adjusts intensity as needed, adding versatility to the space.
With a design that respects the emotional memory of the place and celebrates Brazilian identity, Estúdio Naia delivers a restaurant that is both welcoming and authentic—translating Cuia’s essence into a new address that invites sensory and culinary exploration.














About Estúdio Naia
Estúdio Naia believes that architecture is not merely about building walls, but about crafting spaces that reflect lives, stories, and dreams.
Each project is born from a dialogue with our clients, translating their experiences and aspirations into a unique atmosphere. We strive to create environments that inspire a sense of belonging and harmony.

