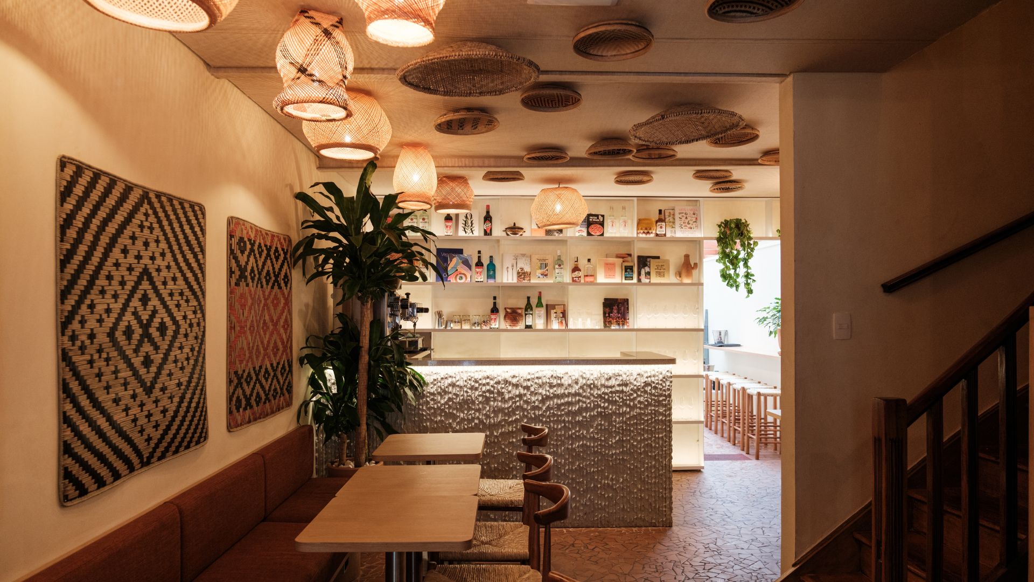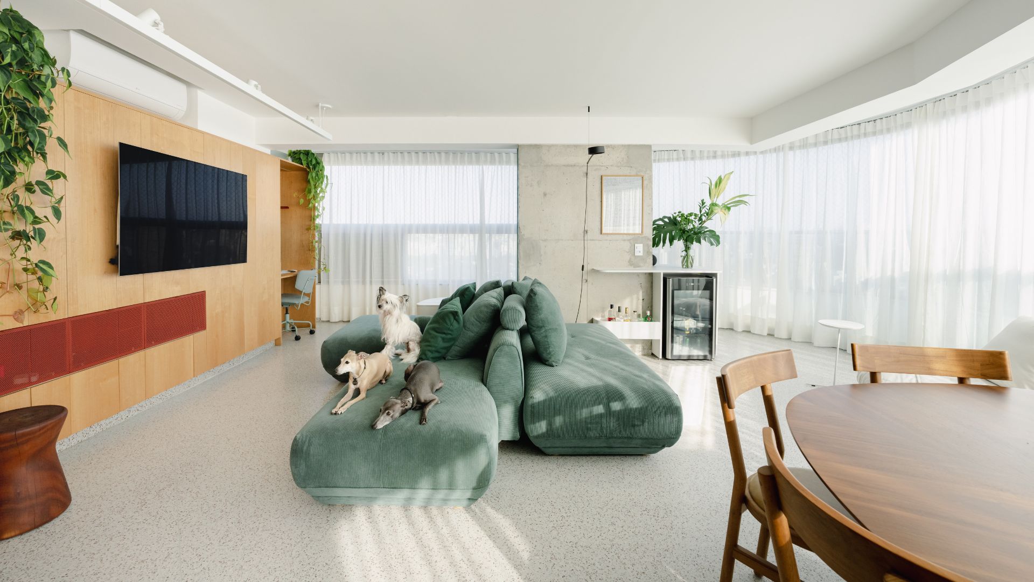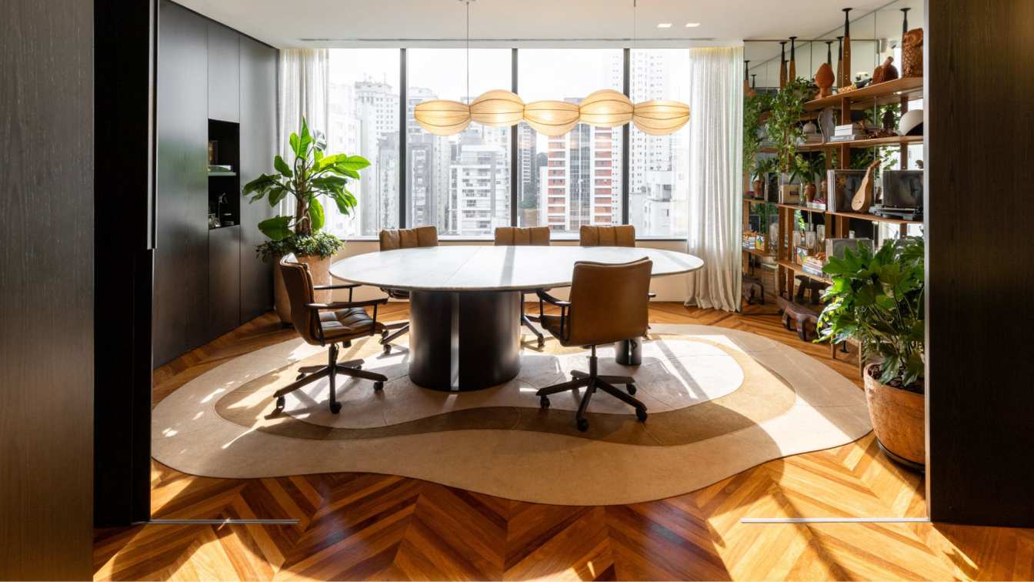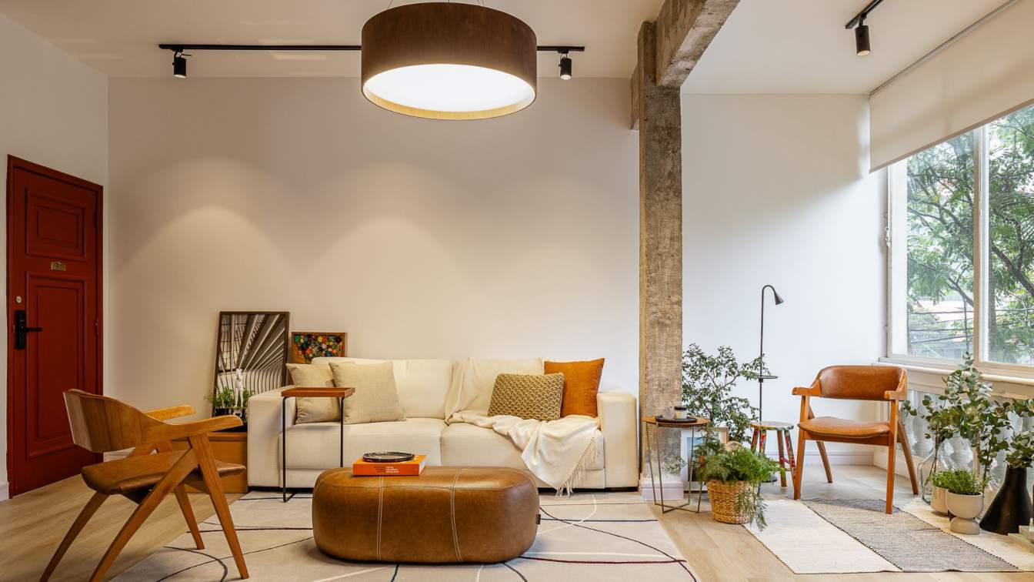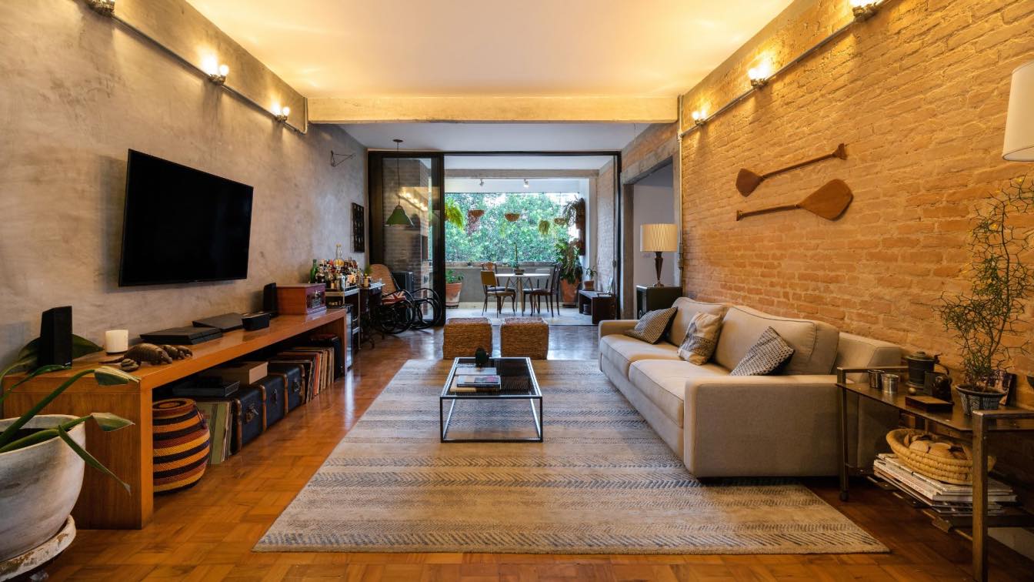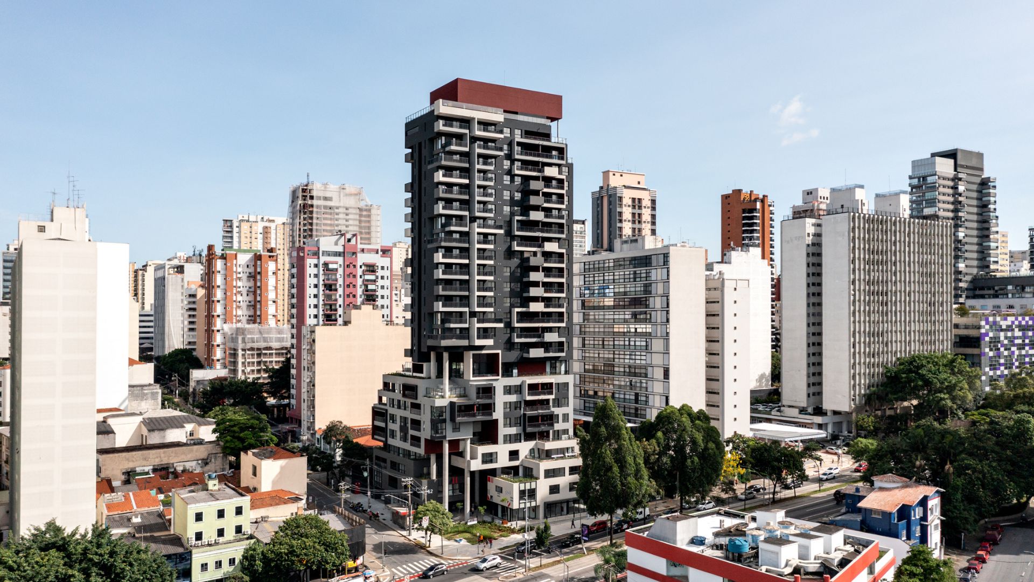Estúdio Naia preserves the welcoming essence of a traditional Brazilian home in the design of Chef Bel Coelho’s new Cuia Restaurant location. With a concept that blends warmth, tradition, and functionality, Estúdio Naia, led by architects Samuel Cury and Dayane Rosseto
Project name
Cuia Pinheiros Restaurant
Architecture firm
Estúdio Naia
Location
Pinheiros, São Paulo, Brazil
Photography
Agência Ophelia
Principal architect
Dayane Rossetto, Samuel Cury
Civil engineer
Fast Engenharia
Structural engineer
Fast Engenharia
Material
Cement Coatings: Elementhum Revestimentos Cimentícios
Typology
Hospitality › Restaurant
The Rebouças Apartment, designed by the COTA760 Arquitetura office, features a project that transformed a 130m² apartment in the heart of Pinheiros, a vibrant neighborhood in São Paulo, Brazil, into a unique space.
Project name
Rebouças Apartment
Architecture firm
COTA760 Arquitetura
Location
Rebouças, Pinheiros, São Paulo, Brazil
Photography
Juliana M Deeke/Beware Collective
Principal architect
Luis Rossi, Nicolas Le Roux, Paula Lemos
Design team
COTA760 Arquitetura
Collaborators
Marcenaria Caravelas, Lepri Cerâmicas, Santa Luzia Decorações
Interior design
COTA760 Arquitetura
Environmental & MEP engineering
Material
Cumaru wood, IBAMA-certified leather, granite, Goiaba formica, terracotta, natural leather
Tools used
BIM, AutoCAD, SketchUp, V-Ray, Adobe Photoshop
Typology
Residential › Apartment
The new headquarters of Truvian Arquitetura, located in the Pinheiros district of São Paulo, seeks to bring a piece of Mato Grosso, a state in the center-west of the country, to the heart of the city. With Brazilian art playing a central role in the composition of the space.
Project name
Truvian Arquitetura headquarters in São Paulo
Architecture firm
Truvian Arquitetura
Location
Pinheiros, São Paulo, Brazil
Interior design
Truvian Arquitetura
Lighting
Adriana Yazbek - O Luz Iluminação
Typology
Office Building › Interior Design
A renovation project that started before the pandemic underwent changes over time. Initially designed with a more contemporary pop style, the renovation paused at the resident's request, which led to adjustments in the design to adopt a more subdued aesthetic.
Project name
Apartamento PI
Architecture firm
Studio MEMM
Location
Pinheiros, São Paulo, Brazil
Photography
Ricardo Faiani
Principal architect
Marcelo Macedo
Environmental & MEP engineering
Typology
Residential › Apartment
With the desire to integrate living room and kitchen, a suite with plenty of useful space and a balcony with barbecue to enjoy relaxing moments, the office Espacial Arquitetos, led by architects Larissa Teixeira and Reginaldo Machado, sought inspiration in New York lofts and brought a lot of urban design, bringing the city into the 180m² apartment...
Project name
Apartamento Cônego
Architecture firm
Espacial Arquitetos
Location
Pinheiros, São Paulo, Brazil
Design team
Larissa Teixeira, Reginaldo Machado
Interior design
Espacial Arquitetos
Environmental & MEP engineering
Structural engineer
Eduardo Duprat
Lighting
Espacial Arquitetos
Material
Portobello, Eliane, Dalle Piage, Friso box
Typology
Residential › Apartment
The building is established as an instigating point that streamlines the relationship between the user, the city and everyone who passes through there. The base’s volume, with its green balconies, open footbridges, big openings and its horizontal proportions are part of the urban landscape of one of the most dynamic neighborhoods in São Paulo.
Project name
POD Pinheiros (Edificio POD)
Location
São Paulo, SP, Brazil
Collaborators
Ana Orefice, Fabiana Kalaigian, Felipe Fernandes, Guilherme Canadeu, Julio de Luca, Paula Schenini, Talita Broering, Victor Lucena
Structural engineer
Ávila Engenharia
Environmental & MEP
SPHE Engenharia de Instalações
Landscape
Rodrigo Oliveira
Material
Concrete, Steel, Glass
Typology
Mixed Use Building

