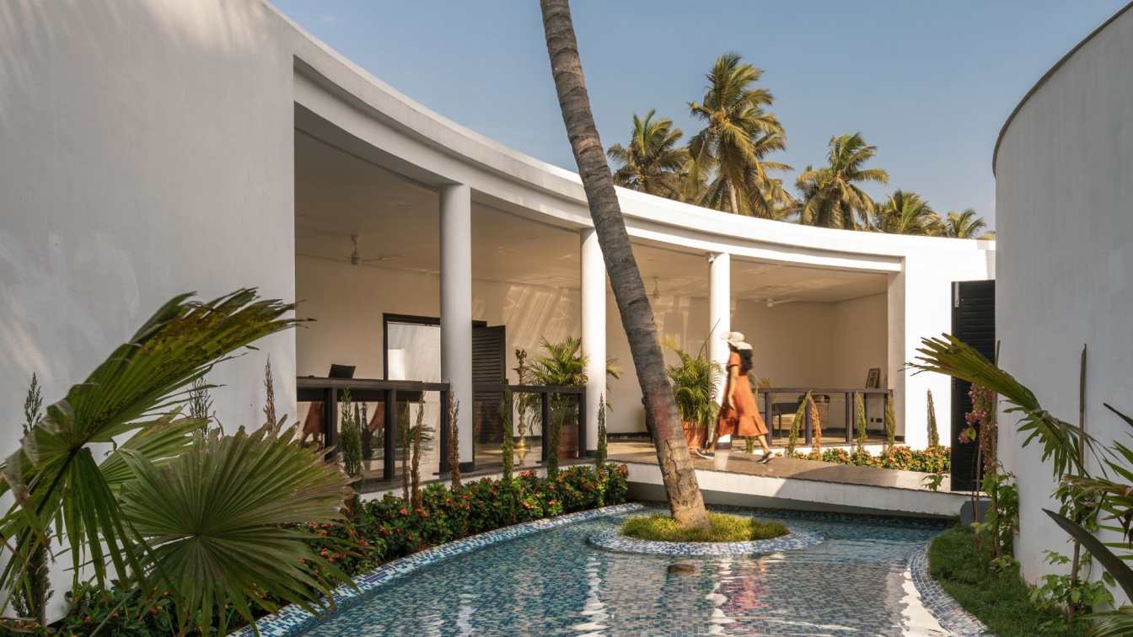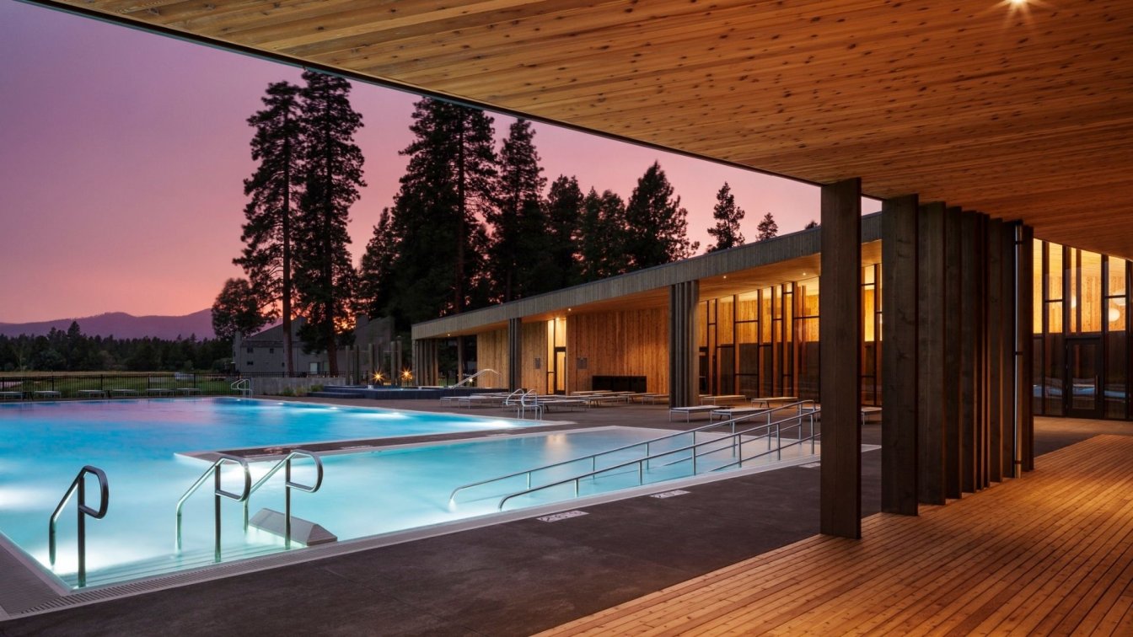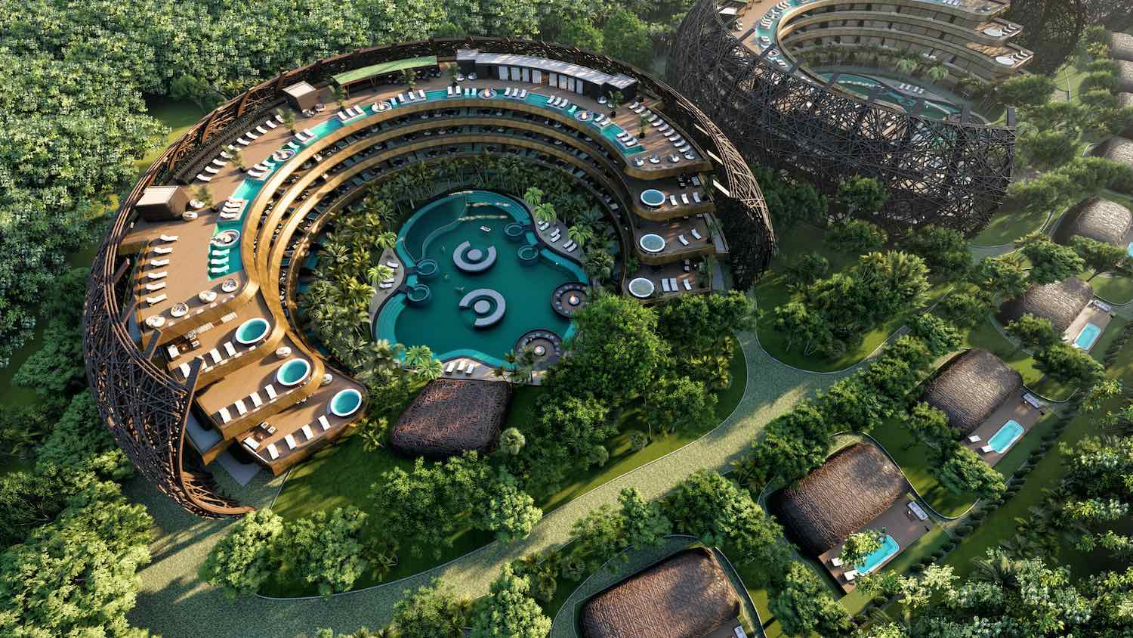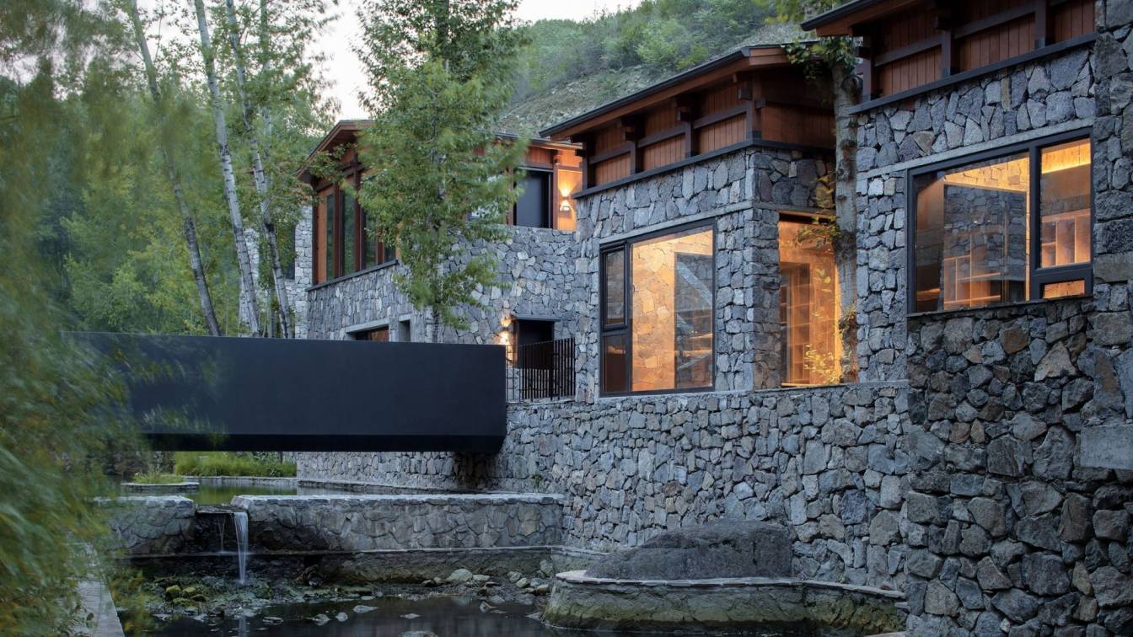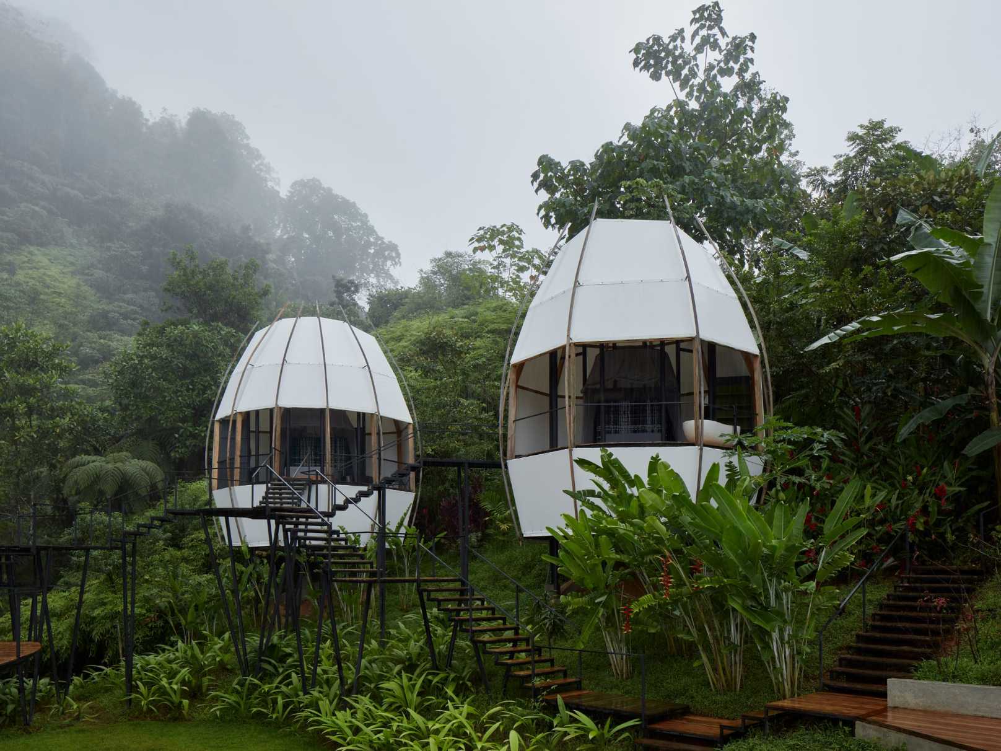Architecture_Interspace: Nestled within a lush coconut farm, our 25-room luxury villa resort embodies the essence of contemporary minimalism while seamlessly blending with its tropical surroundings. The design approach prioritizes natural lighting, ventilation, and sustainable practices, creating a tranquil retreat that harmonizes with nature. The resort's architectural philosophy centers around contemporary minimalism, characterized by clean lines, open spaces, and a restrained color palette. This design approach fosters a sense of calm and simplicity, allowing the natural beauty of the coconut farm to take center stage. The emphasis on lighting and ventilation ensures each space is bright, airy, and connected to the outdoors.
In our commitment to sustainability, we undertook the careful transplantation of 21 coconut trees that fell on the building line. This initiative not only preserved the existing flora but also enhanced the resort's natural ambiance. Additionally, eco-friendly materials and energy-efficient systems were integrated throughout the resort to minimize our environmental footprint. The resort offers a variety of accommodations to cater to diverse preferences. Guests can choose from luxurious villas with private plunge pools or elegantly appointed standard club rooms. Each room is designed to provide maximum comfort and privacy, featuring large windows and balconies that offer stunning views of the coconut groves and beyond.
Strategic placement of large windows, skylights, and open courtyards ensures ample natural light floods every corner of the resort. This not only reduces the need for artificial lighting but also creates a warm and inviting atmosphere. Cross-ventilation techniques are employed to enhance airflow, maintaining a cool and fresh indoor environment.
Landscape Design
The landscape design is meticulously crafted to integrate the indoor and outdoor spaces, creating a seamless transition between the two. A variety of tropical plant species are used to enhance the natural setting, providing shade, beauty, and a sense of serenity. Pathways meander through the coconut groves, leading guests to discover hidden gardens, water features, and tranquil seating areas.
Integration with the Coconut Farm
The resort is designed to complement and enhance its unique setting within the coconut farm. Villas and common areas are positioned to offer unobstructed views of the groves, and outdoor spaces are shaded by the towering coconut trees. The farm itself provides fresh coconuts and other produce, which are used in the resort's dining and wellness offerings. Our luxury villa resort is a testament to the harmonious coexistence of modern design and natural beauty. Through contemporary minimalism, sustainable practices, and a thoughtful integration with the coconut farm, we have created a serene sanctuary that offers guests an immersive and rejuvenating experience.












































