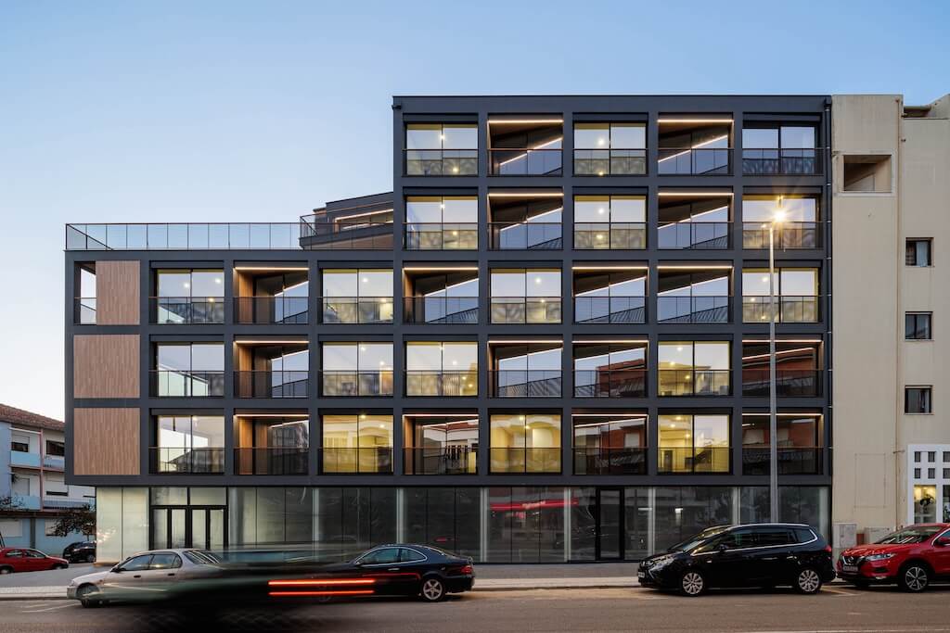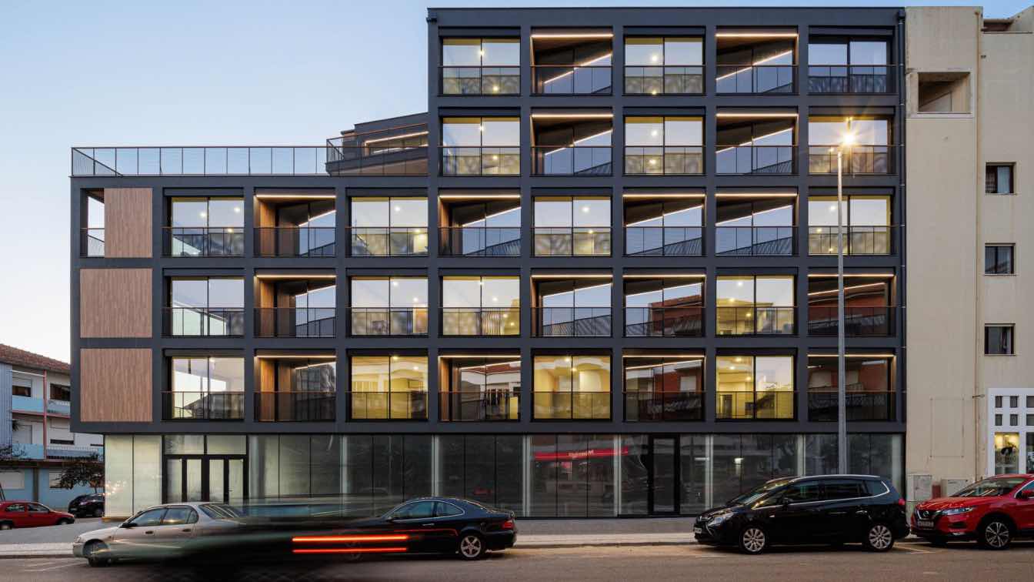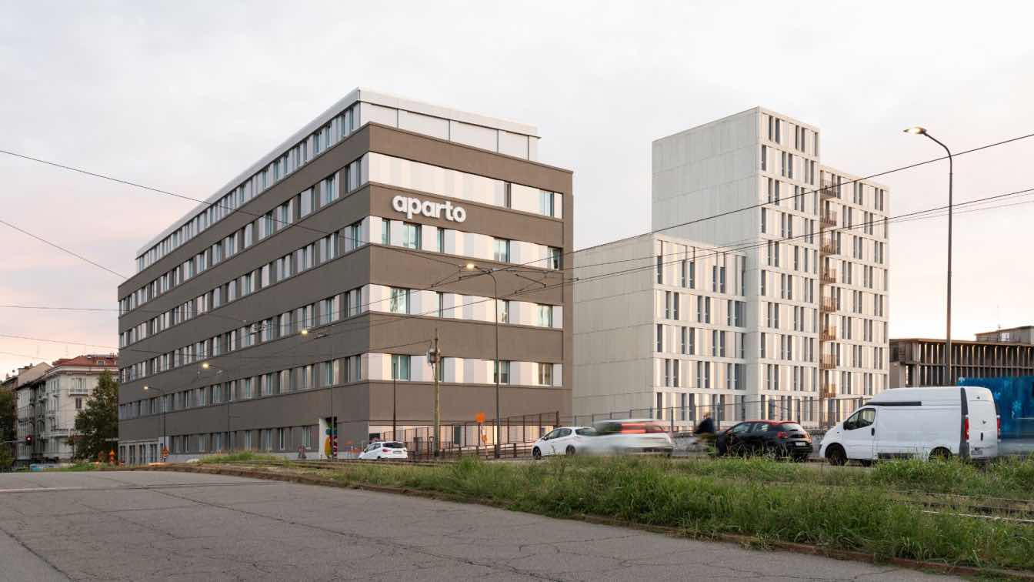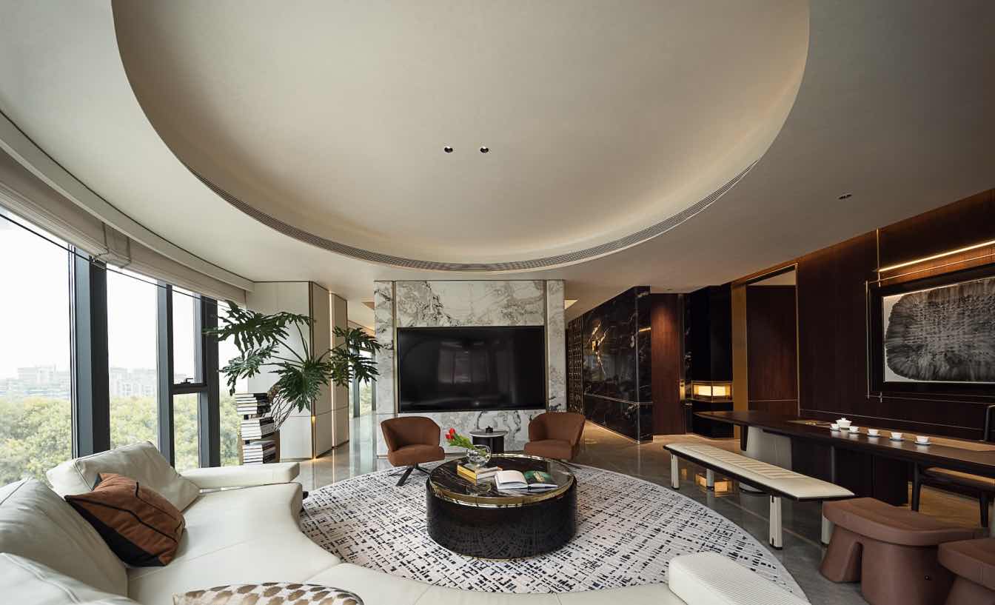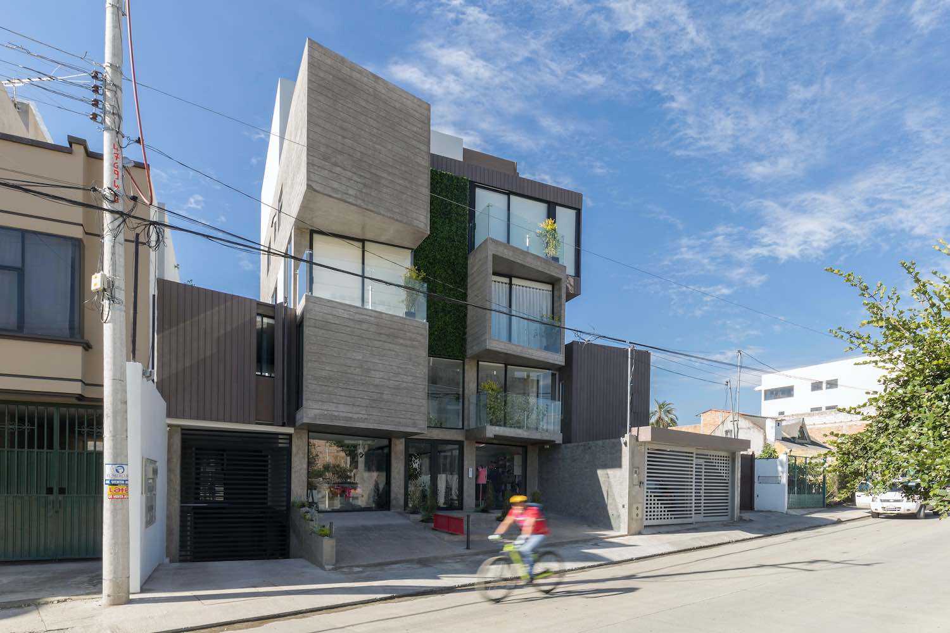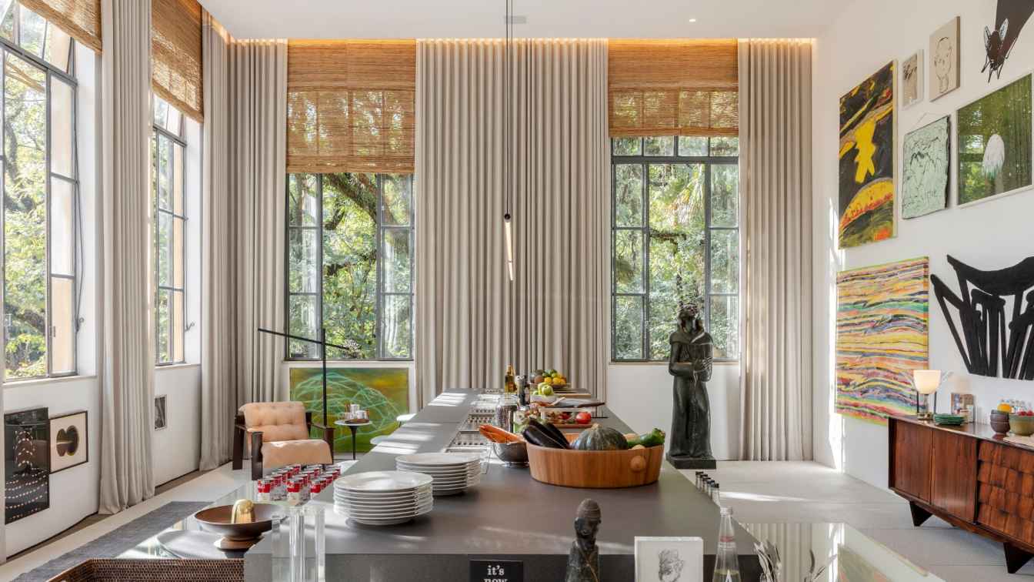GRAU.ZERO Arquitectura: Cobogó and perforated sheet cover dark building in Aveiro.
Located in the Liceu neighborhood, Aveiro, in the intersection of Rua de São Sebastião and Avenida de Oita, a plot of land with a vacant house was awaiting urban redevelopment.
In the plot with 677.50 m² we created a building with six floors and 26 apartments of different sizes. It is divided into two parts: one eminently residential, with larger typologies (2 and 3 bedrooms) and dedicated vertical accesses, and another part with smaller typologies (studio and one bedroom), with the aim of providing university accommodation given its proximity to the University of Aveiro. The proposal is developed facing the street, continuing the existing alignments and taking into account the already consolidated urban structure of the area where the building is located, thus allowing the street front to be closed off. The aim was to create a gradual transition between the elevations of the buildings on Av. de Oita and those on Rua de São Sebastião. To this end, the porticoed structure was emphasized, giving it an aesthetic sense in the elevations marked by the pillars/beams. Since this volume is to be dematerialized along Rua de São Sebastião, this structure will be dematerialized until it reaches the number of floors provided in the Information of the city council's. To this end, a relationship of fullness and emptiness was created through the walls and glazing between pillars and beams.
The dwellings are accessed from the side of the building on Rua de São Sebastião, allowing access to the vertical communication elements, thus freeing up almost all of the first floor area for a large commercial establishment. The materials used on the façade are CIN's Etics color system ref: 0731 with light oak wood sheeting on the blind walls. The railings are micro-perforated sheet metal painted RAL 6028 with a solid light oak wood top.

