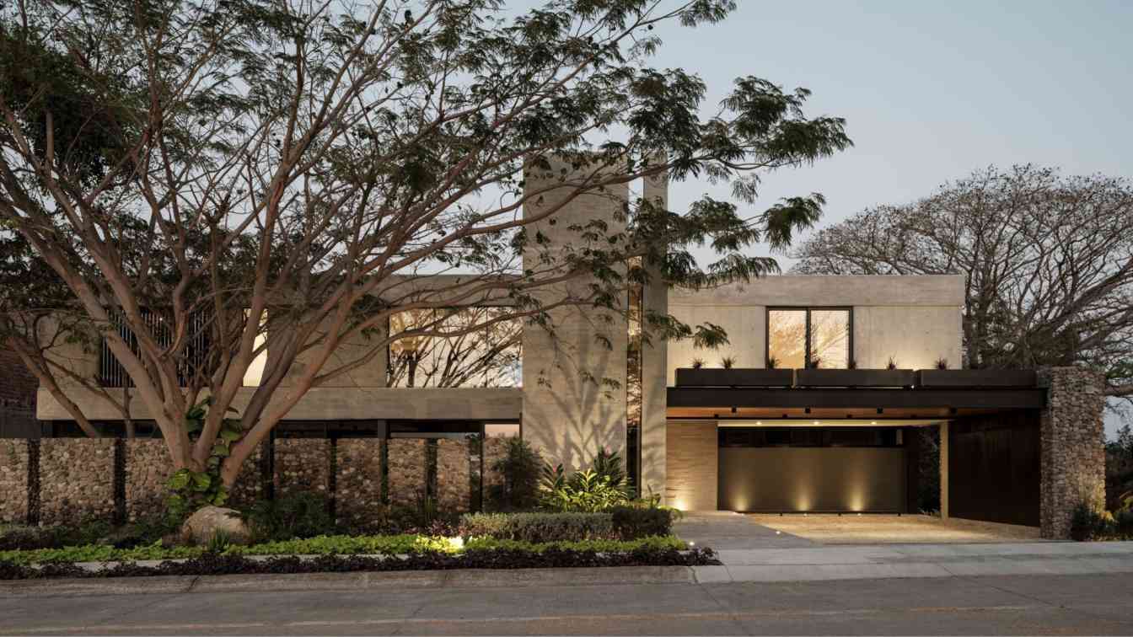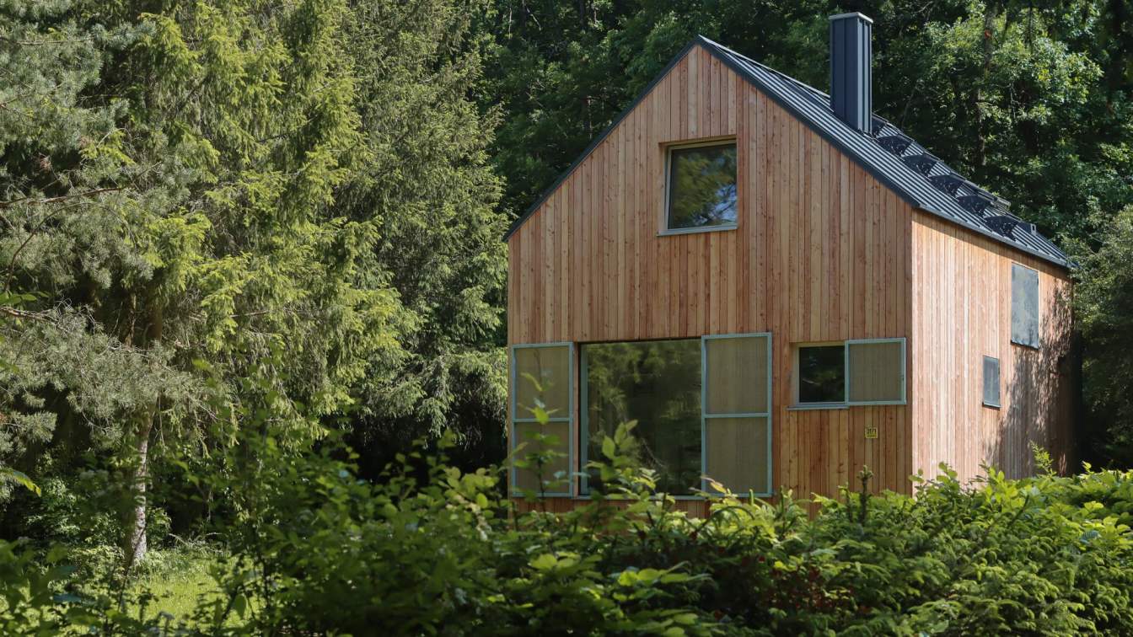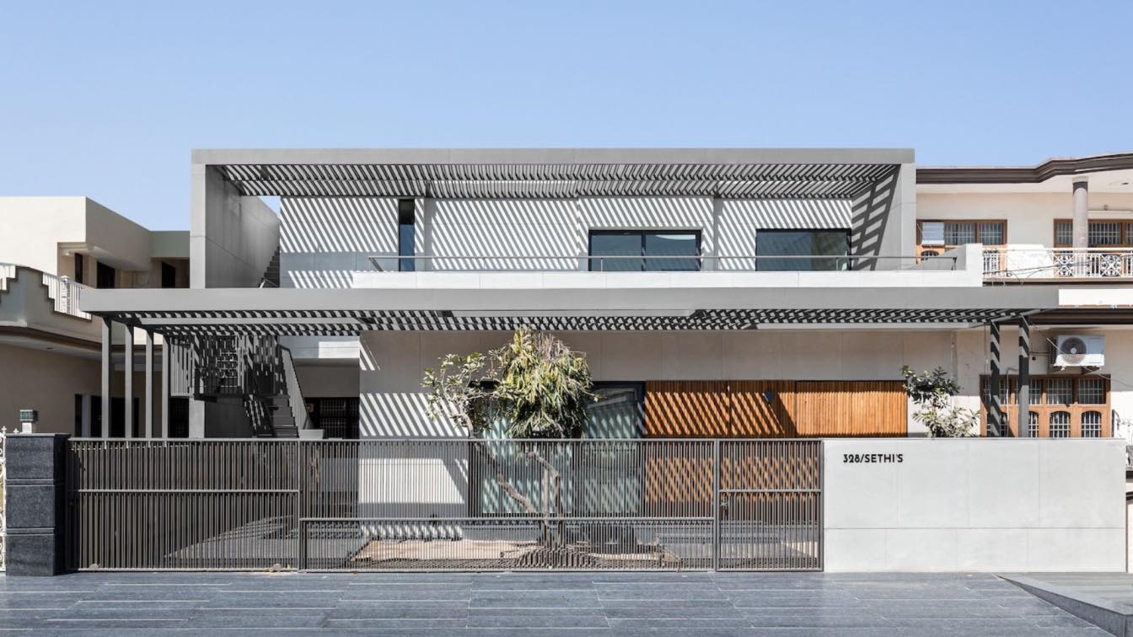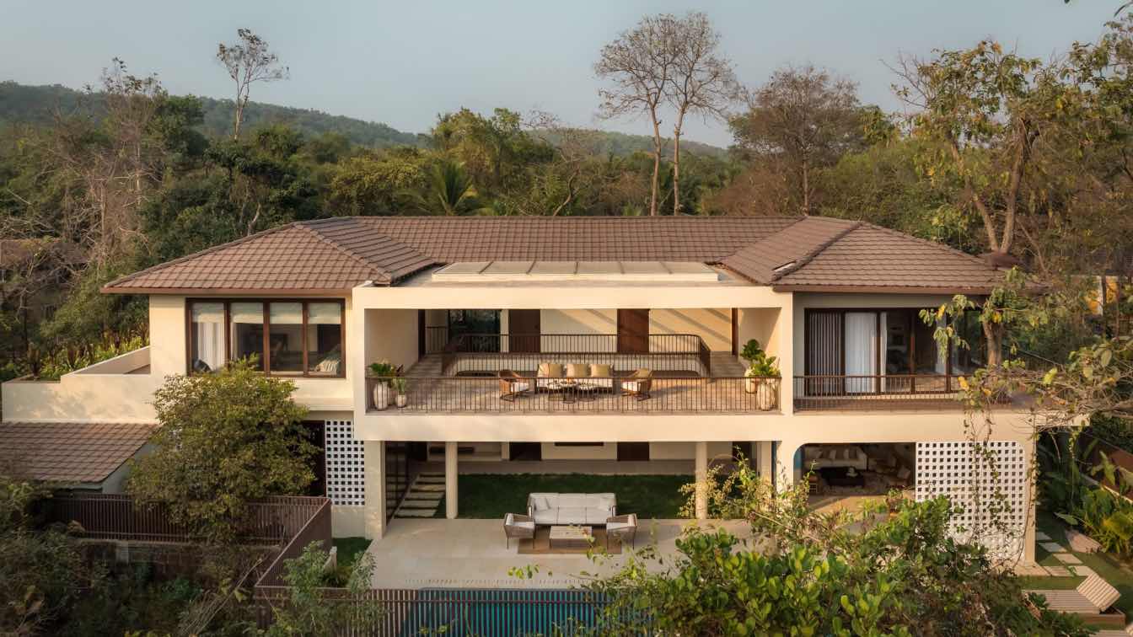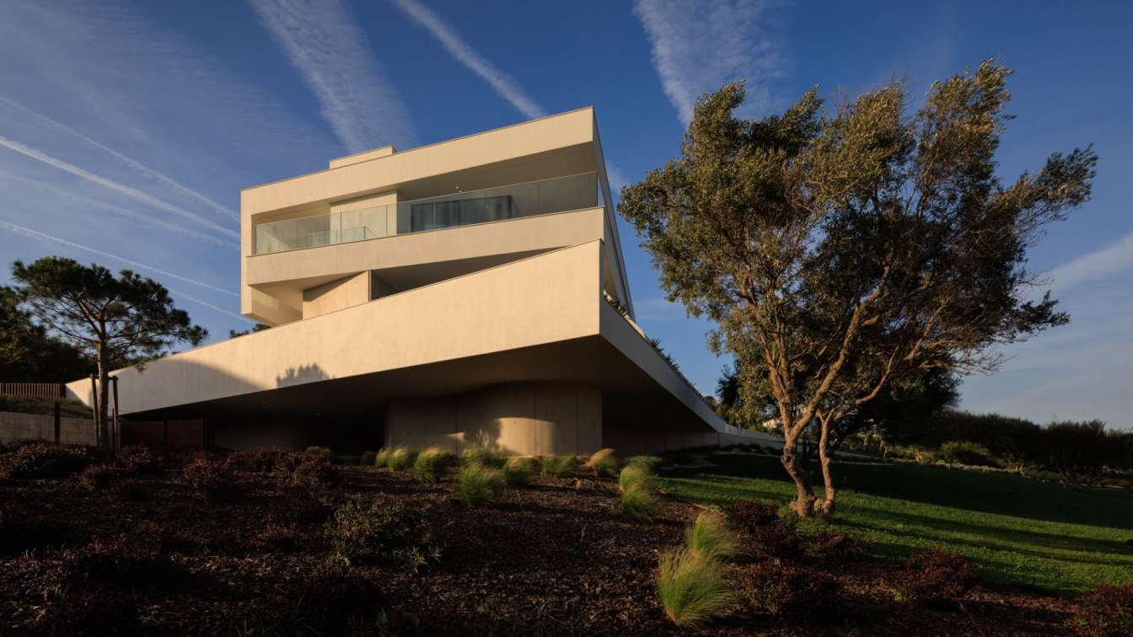Casa Seye: artistic and sustainable expression
Di Frenna Arquitectos: Casa Seye is an architectural poem that stands as a tribute to the harmony between human creation and nature. Located in a privileged corner, adjacent to a golf course and surrounded by lush vegetation, this house offers a shelter of privacy and sublime views. The imposing presence of the Colima Volcano and the surrounding green areas engage in a perpetual dialogue with the structure. Two towering parota trees guard the main facade, while two huizilacate trees, strategically placed at the back, provide shade and privacy, integrating respectfully into the house's design.
The C shape of the house was conceived with a specific intention, as the curve of the terrain and its corner position invited the creation of a space that optimizes ventilation and offers panoramic views from all angles. Thus, the shape becomes the embrace of the construction towards its surroundings, opening its arms to the volcano and the extensive vegetation. The architectural proposal unfolds through large overhangs that, like balconies, play with concrete beams, creating a balance between solidity and lightness. The interior adopts a monochromatic palette of grays, blacks, and whites, expressed in gray concrete, San Gabriel marble, and wrought iron details. Carefully selected light wood adds warmth and contrast, while stone walls reinforce the connection with nature.
The ground floor is a dynamic and functional space, with every detail carefully considered. The foyer, with an imposing double-height tower, and the main staircase mark the beginning of a spatial journey that leads to the living room, dining room, and kitchen. These spaces are situated between an interior garden, which preserves an imposing parota tree, and the main garden. The terrace, with its dining area, living room, and bar, becomes the social epicenter, complemented by a bathroom and an infinity pool with black tile that blends with the horizon. In the other wing of the project, a bathroom and an office that also functions as a guest bedroom offer flexibility and comfort. The upper floor houses two secondary bedrooms, each with a walk-in closet and bathroom, a TV room, and a service area. The master bedroom, with its corner balcony, is a sanctuary of privacy and comfort.
Casa Seye is not just an aesthetic expression but also a commitment to sustainability. The west orientation of the main facade, the layout that maximizes cross ventilation, and the integration of pre-existing trees are decisions that emphasize a commitment to the environment and the well-being of its inhabitants. Thus, the project is a poem built in stone, wood, and concrete, where each element, each space, each architectural decision is a verse that celebrates the symbiosis between humanity and nature. A refuge that invites contemplation, living, and dreaming in harmony with its surroundings.





















