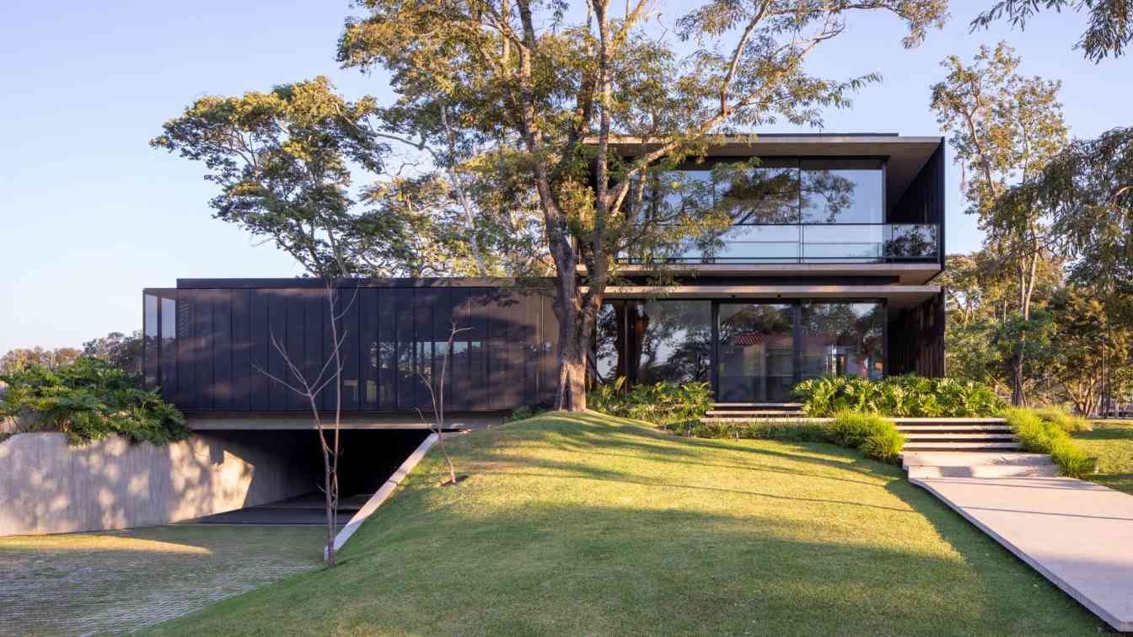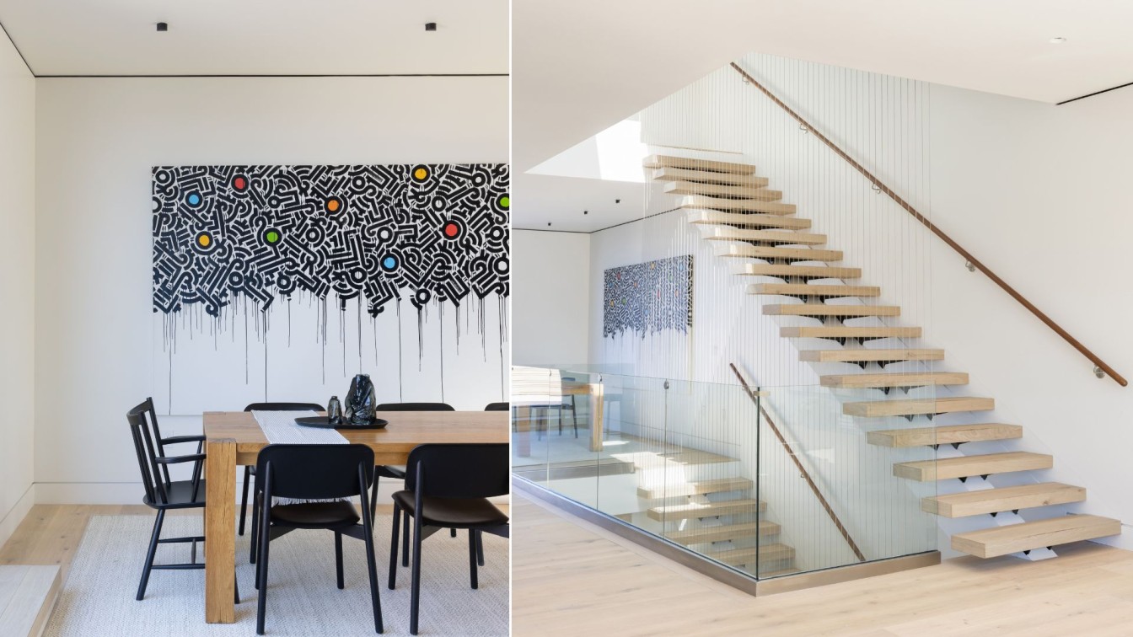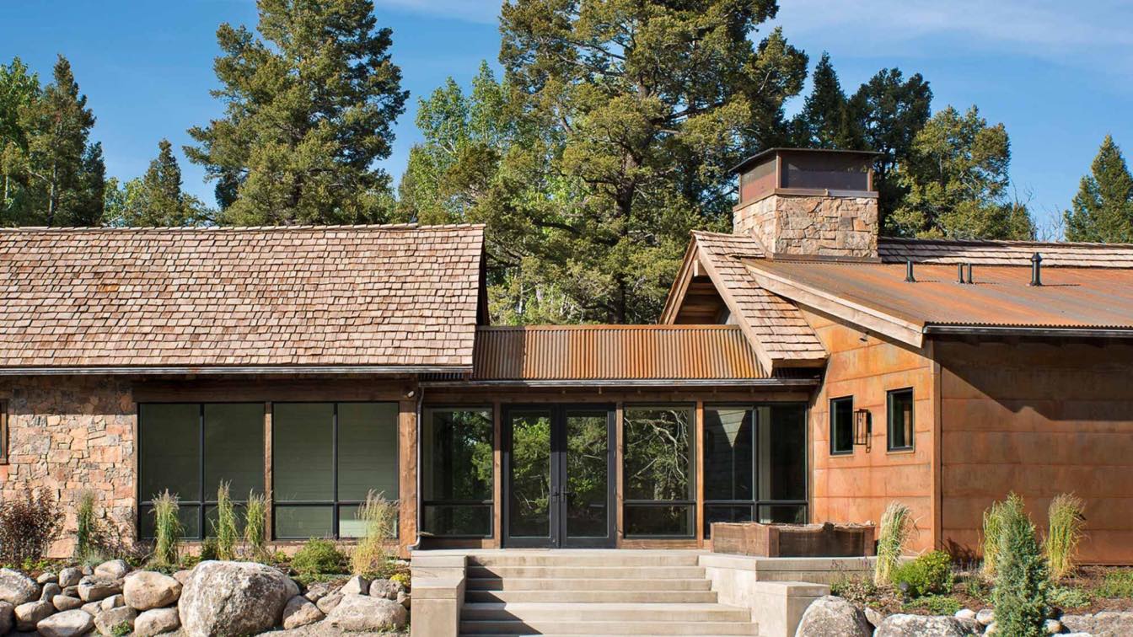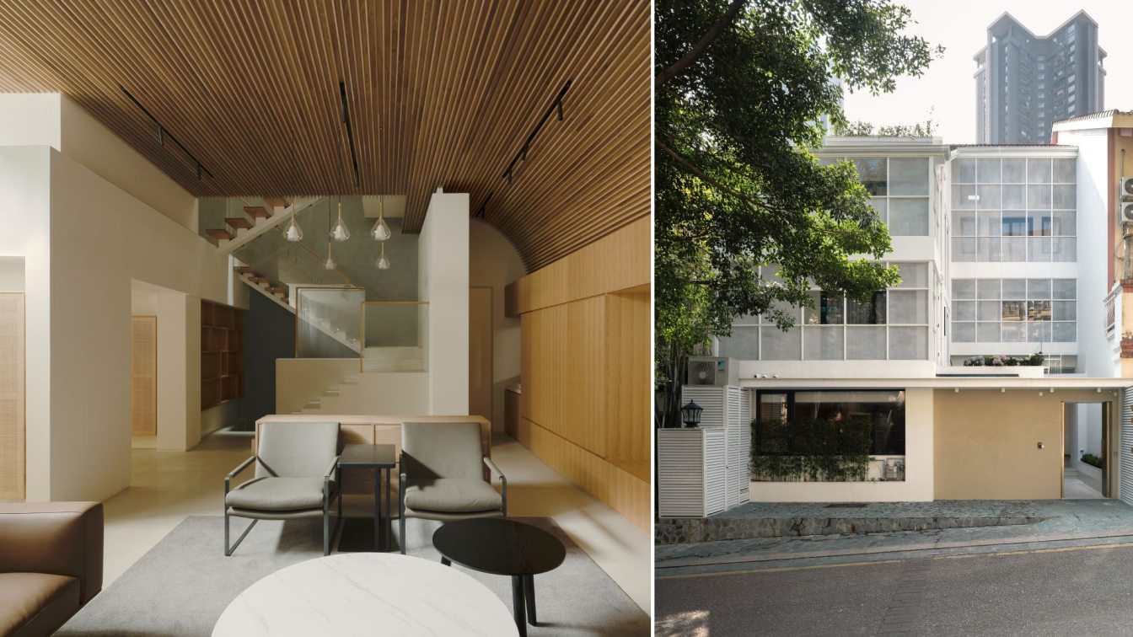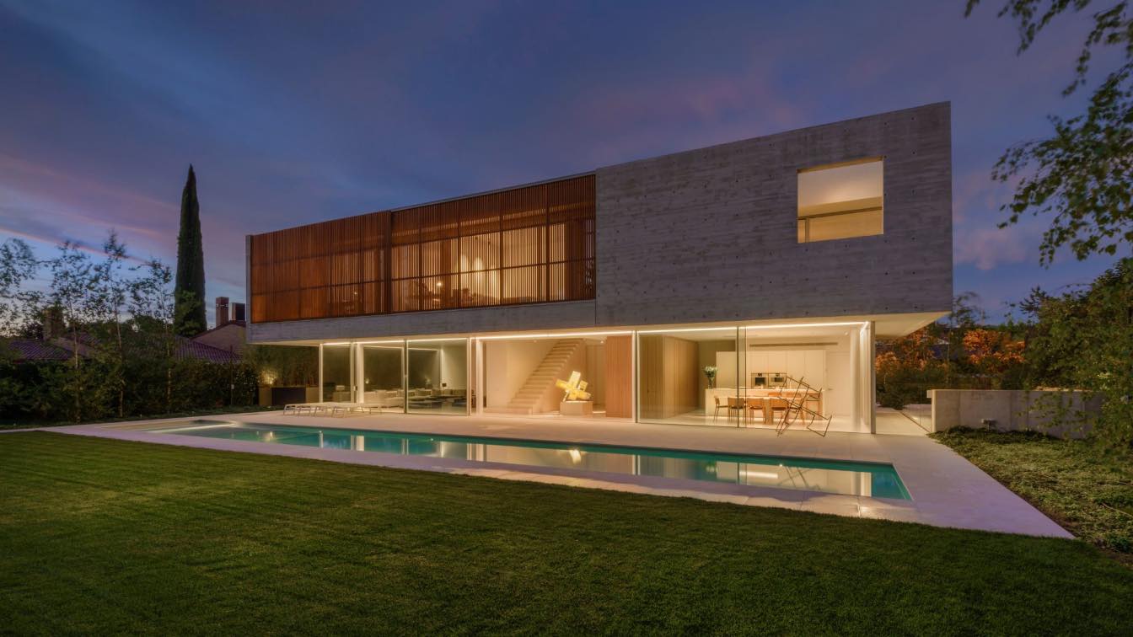Sommet: Casa G is located in a gated community surrounded by vegetation. This residence is one of the most complex projects we have developed in the studio due to its technological level. The project is situated on a corner lot and was designed with an ‘L’ configuration. This layout preserves all existing trees and is strategic in creating visual barriers towards the adjacent streets, placing vertical and horizontal circulations facing these facades, which helps protect the bedrooms and social areas from the sun, provides these spaces with the best views towards the interior of the home, and ensures privacy, a crucial requirement from the owner.
It is important to mention that the facade with the greatest length is oriented to the west, which demanded a higher degree of technological rigor. As a result, we decided to enhance sun protection by using micro-perforated metal claddings along the entire extension of this facade, allowing views to the outside without compromising the privacy of the inhabitants. Both on the ground and upper floors, a separation between the glass carpentry and the metal sunshades creates an air chamber that acts as an additional barrier against heat transfer. This solution helps to dissipate accumulated heat or cold, keeping the interiors cooler in summer and warmer in winter.
The structure becomes the organizing element and the formal expression of the project, using beams to articulate the two volumes comprising it. Extensive use of wood in the interiors helps balance the naturally cold aesthetic of the spaces, and together with the sober and translucent visibility of the micro-perforated sunshades seen from the inside, it creates pleasant sensory perceptions, and even allows for spaces with an abstract aesthetic similar to the exterior.
The structure also serves as the organizer and formal expression of the project; the house follows a 90×90 modulation and a grid of 6.3m x 7.40m. Thanks to this modulation, all glass carpentry is resolved in a single module of 2.10m, and all design layouts are precisely adjusted, facilitating a modular development of the project, reinforcing its regularity and creating a uniform rhythm. The shape of the project is the exact expression of what happens inside; where it is effectively closed, nothing happens, where it is open is where we seek to ‘see,’ and if we see columns, spaces are being divided inside using that modulation. The external aesthetic is a reflection of the internal aesthetic, clearly showing a coherence between form and content.



















