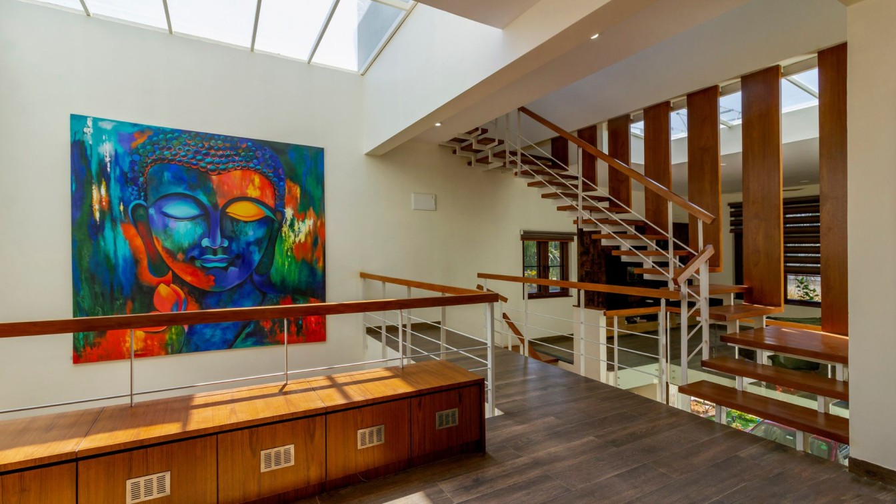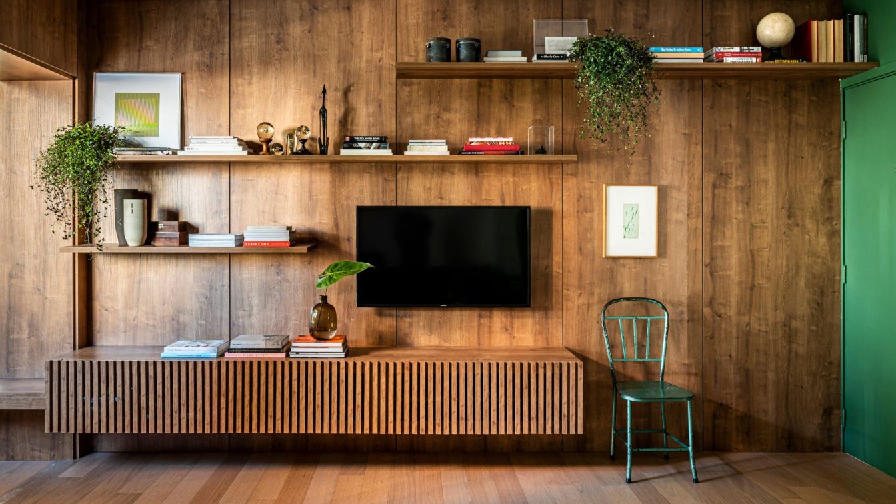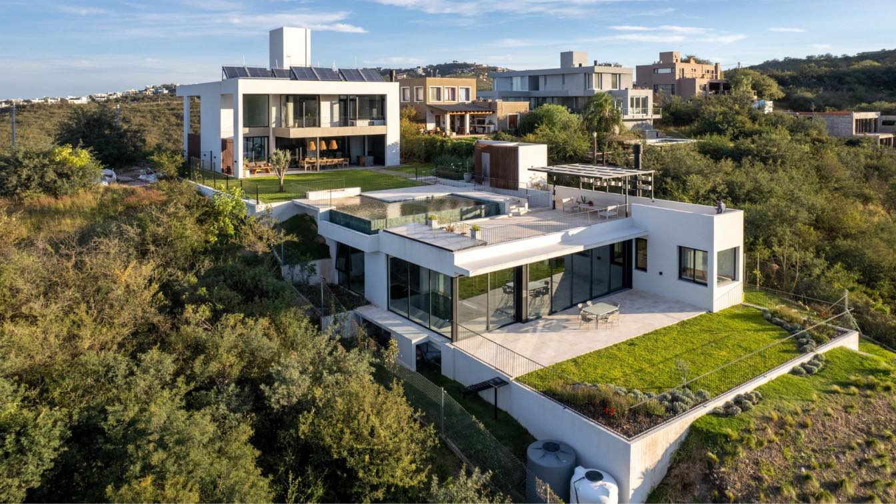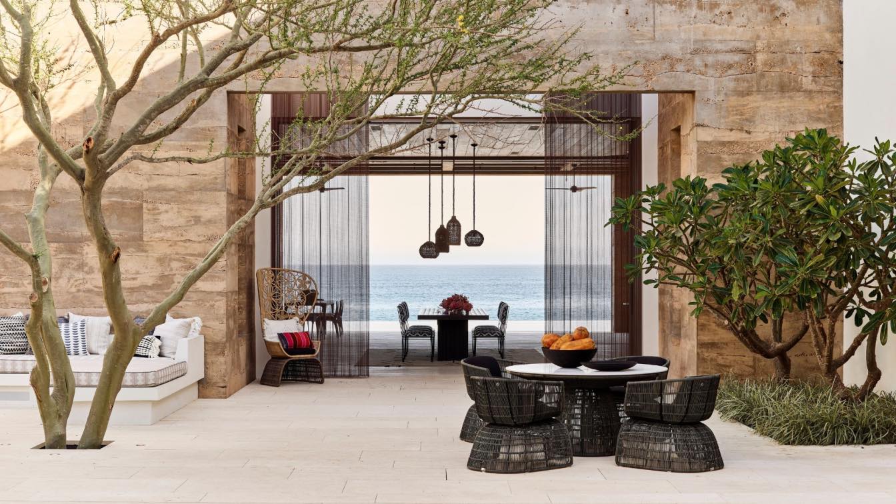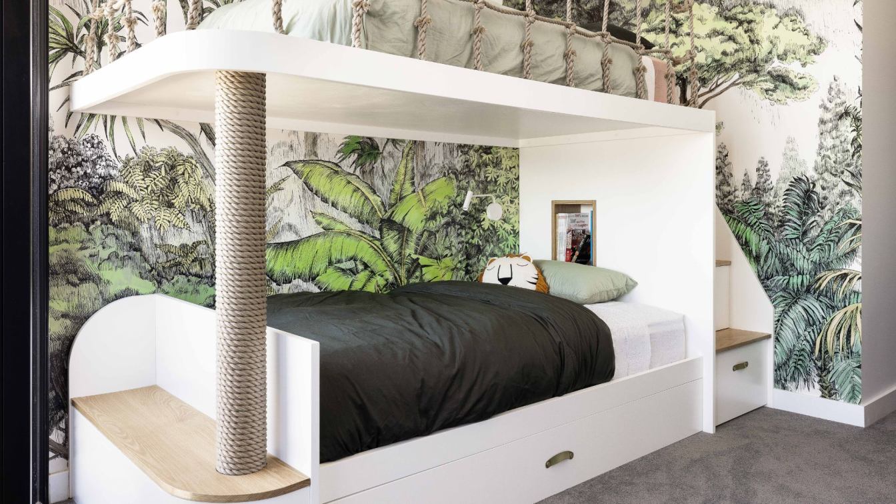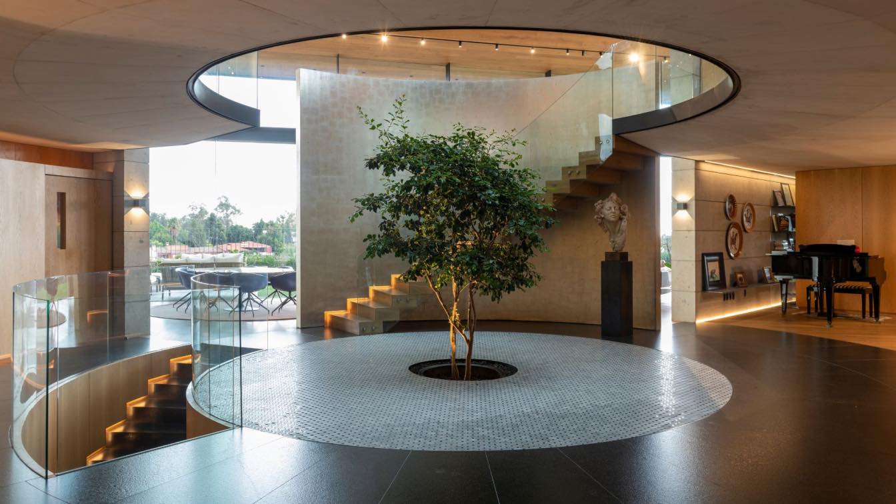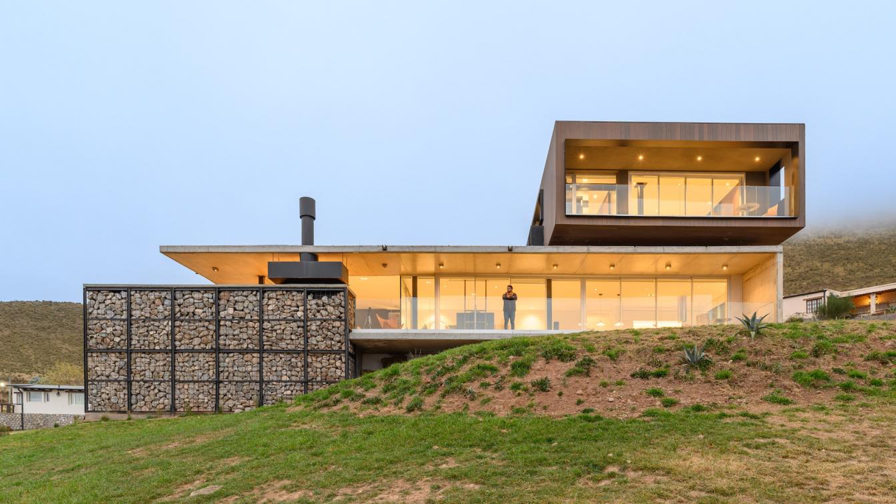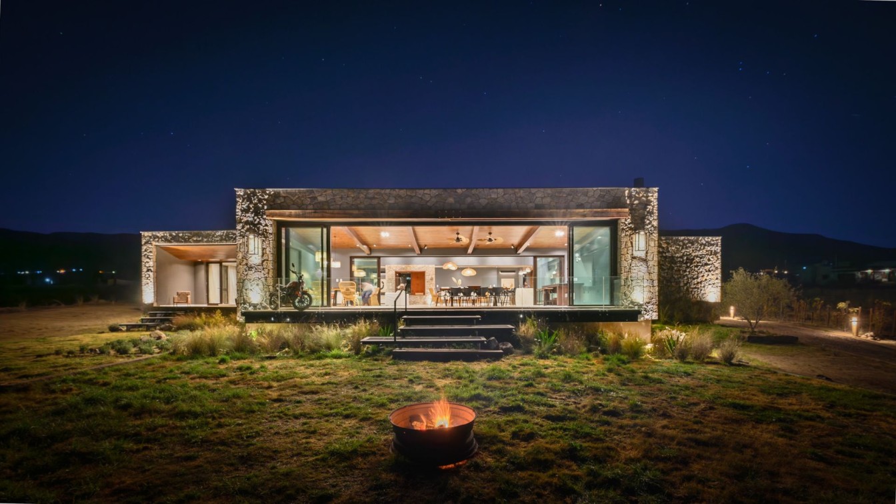Located in the east of Bangalore, this 3500sqft home by De Square Design features natural hues showcasing its extravagant beauty. The bright and spacious interiors are filled with natural light streaming through the skylight and huge windows.
Project name
Ashish House
Architecture firm
De Square Design
Location
Bangalore, India
Photography
Satvik photography
Principal architect
Naveen G.J
Design team
De Square Designs
Collaborators
Article Written and Curated: Kritika Juneja, Founder ArchValor
Interior design
In-house team
Civil engineer
In-house team
Structural engineer
Shivalinge Gowda
Environmental & MEP
In-house team
Supervision
In-house team
Visualization
De Square Designs
Material
Laterite, Stone Cladding
Typology
Residential › House
The search for natural lighting and quality of life made a young couple look for the architect and interior designer, Ticiane Lima, to renovate the 76.68m² apartment, old and dark, located in the Jardins district, in São Paulo.
Architecture firm
TL Arquitetura & Interiores
Location
Rua Haddock Lobo, 846 - TorreBeta - SP, 01414-000 – Brasil
Photography
Renato Navarro
Principal architect
Ticiane Lima
Collaborators
Equipe de arquitetura e Interiores da TL
Interior design
Ticiane Lima
Environmental & MEP engineering
Supervision
TL Arquitetura
Tools used
AutoCAD, Lumion
Typology
Residential › Apartment
The house is located on a hill with distant and spectacular views of a mountain landscape and the native forest, both in the front and back, which establishes a privileged dialogue with the natural environment.
Project name
Dualis House
Architecture firm
DDESS Oficina de Arquitectura + Ing. Yamil Huais
Location
Cordoba, Argentina
Photography
Gonzalo Viramonte
Design team
Pautasso Ricardo, Pautasso Juan Blas
Structural engineer
Yamil Huais
Tools used
AutoCAD, Autodesk 3ds Max, V-ray
Material
Concrete, Steel, Wood, Glass
Typology
Residential › House
In harmony with its surroundings along the coast of Mexico, this vacation home embraces beauty as well as durability. Custom concrete walls matched to the color of local sand were poured in lifts to create a unique wavy texture that shifts as the light changes throughout the day. “As you approach the property,” notes Sharon Okada, Senior Project Ma...
Project name
Baja Beach House
Architecture firm
Walker Warner Architects
Location
Baja California Sur, Mexico
Photography
Douglas Friedman
Principal architect
Greg Warner
Design team
Senior Project Manager: Sharon Okada. Architectural Staff: Anja Hämäläinen
Collaborators
Cabo Development
Landscape
Lutsko Associates
Construction
Cabo Development
Typology
Residential › House
In the heart of Brisbane, Britt White Studio has crafted a luxurious modern home, for a global executive who wanted to create a peaceful haven for his family. Occupying the penthouse level of Le Bain, a luxurious 15-story award-winning development in the Brisbane suburb of Newstead, sits a modern family retreat. Splitting their time between San Fra...
Project name
Le Bain Penthouse, Brisbane
Architecture firm
Cavcorp
Location
Newstead, Brisbane, Australia
Design team
Britt White Studio
Interior design
Britt Howard, Design Principal, Britt White Studio
Environmental & MEP engineering
Lighting
Britt White Studio
Status
Completed and Inhabited
Typology
Residential › House, Family home featuring Jungle Oasis children's bedroom
Casa L13, situated in Mexico City, exemplifies spatial organization and structural dynamics. The architectural match arises from a keen interest in maximizing the inflow of natural light into the interior.
Location
Mexico City, Mexico
Photography
Jaime Navarro
Principal architect
Benjamín Romano
Material
Concrete, Steel, Wood, Glass
Typology
Residential › House
“Casa Seba” is a summer housing project, located in Tafí del Valle, a holiday villa located at Tucumán, at the northwest of Argentina.
Architecture firm
Etéreo Arquitectos
Location
Tafí del Valle, Tucumán, Argentina
Photography
Gonzalo Viramonte
Principal architect
Santiago Vittar, Diego Madrid, Daniel Tello
Design team
Emilia Martos, Isolda Elias, Franco Veneziano
Collaborators
Salvador Ingrao
Landscape
Lolo Nagore Landscape Architect
Tools used
Autodesk Revit, SketchUp, Corel Draw Graphic Suites, Lumion, Adobe Photoshop
Material
Concrete, Stone, Steel, Wood, Glass
Typology
Residential › House
“Casa Piedra” is a summer housing project, located in Tafí del Valle, a holiday villa located at Tucumán, at the northwest of Argentina. The area present a desert climate with great thermal range, which allows warm temperatures during the day and cool temperatures during the night.
Project name
(Casa Piedra) Stone House
Architecture firm
Etéreo Arquitectos
Location
Las Siringuillas Private Neighborhood, Tafí del Valle, Tucumán, Argentina
Photography
Gonzalo Viramonte
Principal architect
Santiago Vittar, Diego Madrid, Daniel Tello
Design team
Natalia Gimenez, Isolda Elías, Angie Martin, Facundo Tapia, Santiago Robledo Salas
Structural engineer
Fundamenta Engineering
Landscape
Lolo Nagore Landscape Architect
Tools used
Autodesk Revit, SketchUp, Corel Draw Graphic Suites, Lumion, Adobe Photoshop
Material
Concrete, glass, wood, stone
Typology
Residential › House

