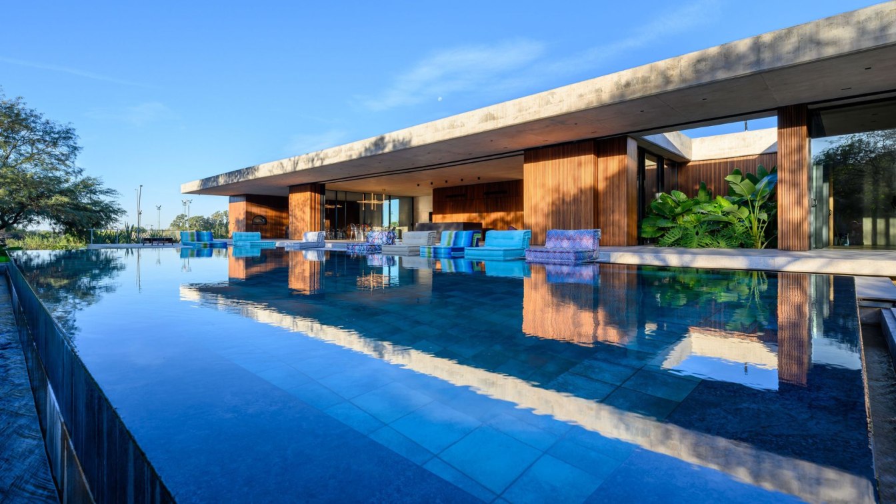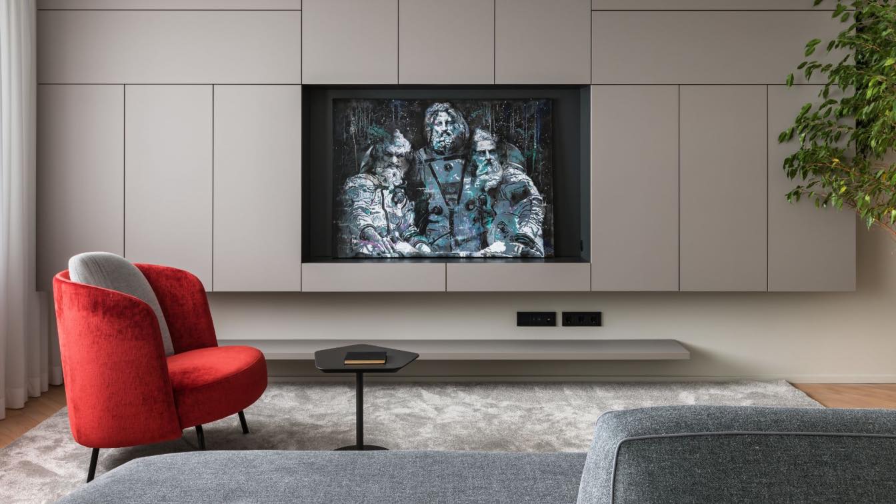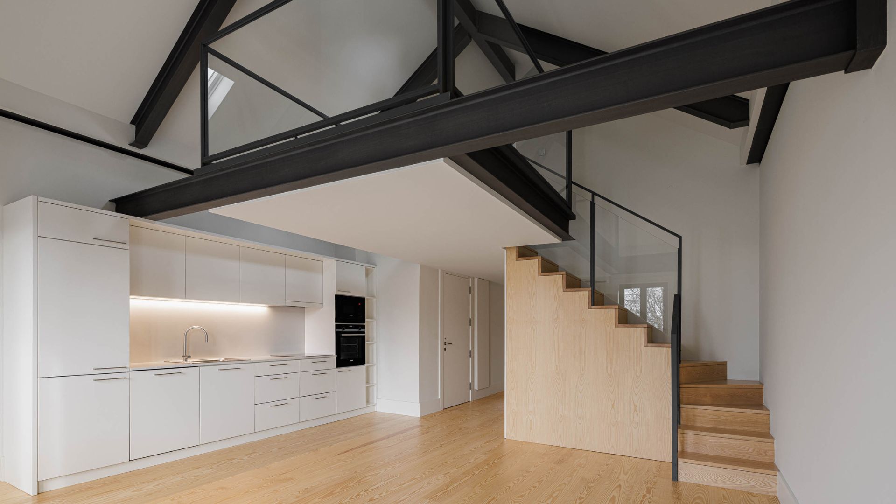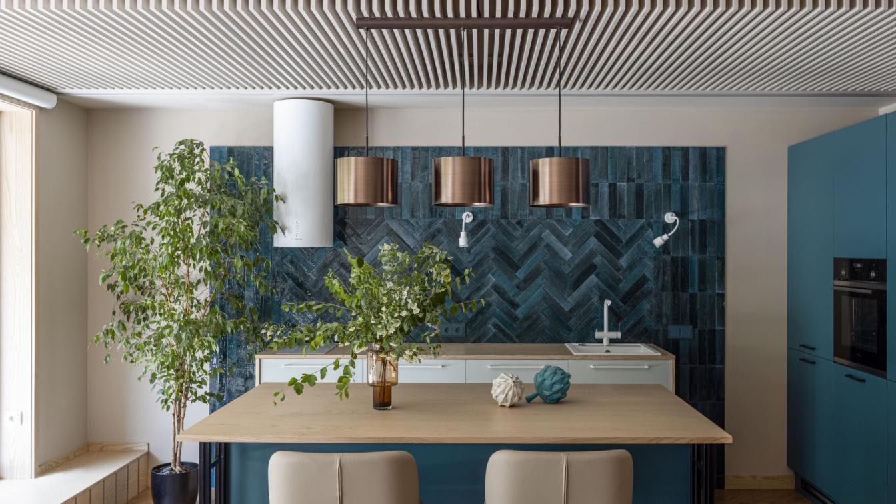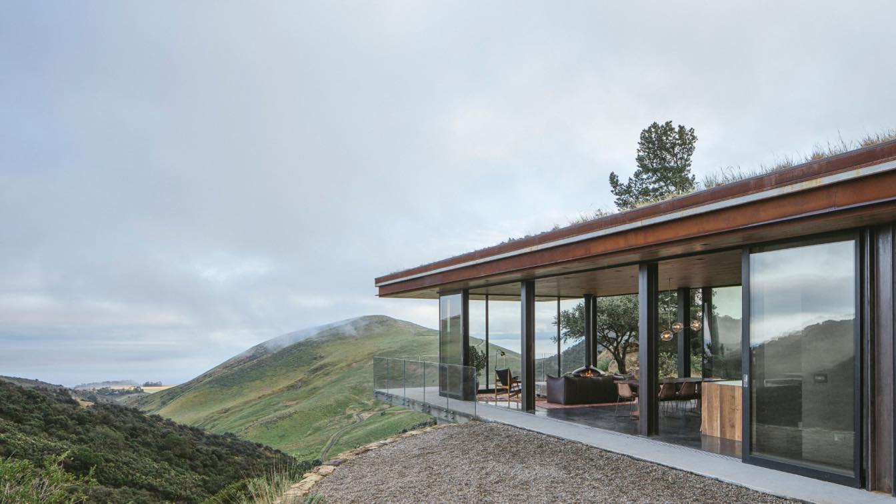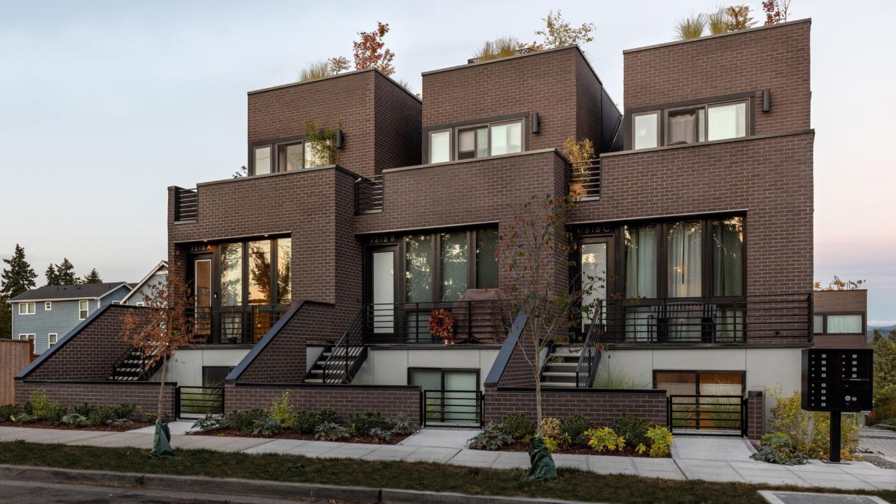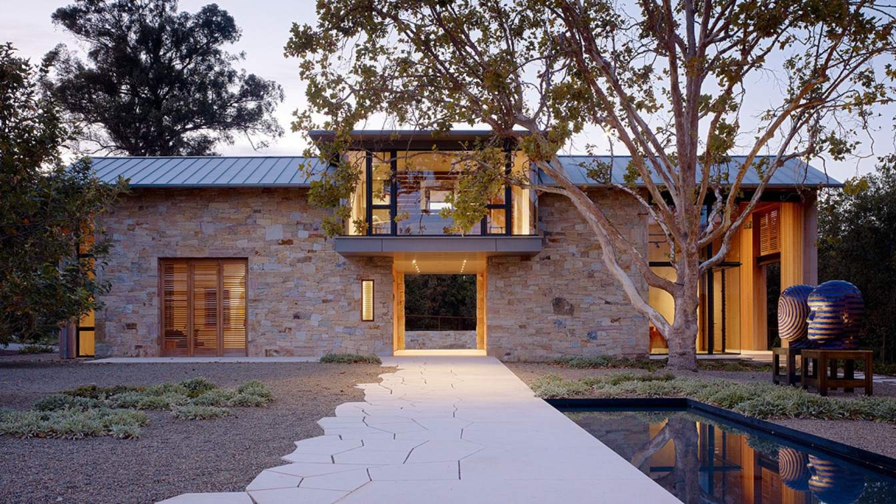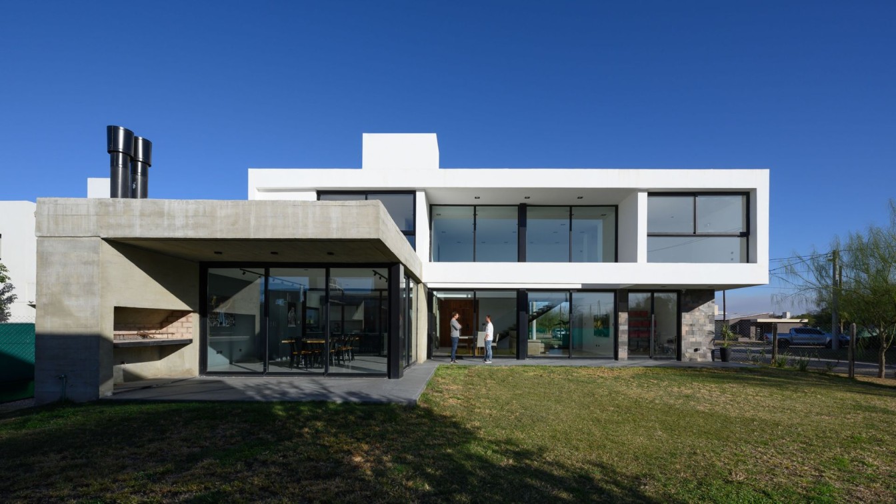The essence of the project are two concrete slabs that form the horizontal limits unifying the house as a whole. Between them two intermediate spaces separate the activities of the house, generating diversity of spatial situations and seeking to break the limits of the Interior with the Exterior. A Simple Concept, diversity of situations, is a radi...
Project name
El Bosque House (Casa El Bosque)
Architecture firm
Estudio Montevideo
Location
Country El Bosque, Córdoba, Argentina
Photography
Gonzalo Viramonte
Principal architect
Ramiro Veiga, Marco Ferrari, Gabriela Jagodnik
Collaborators
GIPE Architects (GIPE.ARQ), Leandro Giraudo;Project Manager: Ramiro Veiga; Project Leader: Clara Fragueiro, Hugo Radosta, Franco Ferrari
Landscape
Pleyades Paisaje
Material
Concrete, Wood, Glass
Typology
Residential › House
The starting point for the creation of the design project was the bronze sculpture “Waiting for a Hero”. She became the very first purchase of the owner in a new apartment. When we signed an agreement with the customer and started work, a personal exhibition of the sculptor Andrey Ostashev was held in Minsk.
Project name
Waiting for the Hero apartments
Architecture firm
Erashevich Buro
Photography
Egor Piaskovsky. Mamedova Julia (styling)
Design team
Elena Erashevich
Interior design
Erashevich Buro by Elena Erashevich
Environmental & MEP engineering
Typology
Residential › Apartment
The intervention located in the heart of Porto, in D. João IV street, aimed to convert two existing buildings, with a basement and three floors, into 10 apartments of different types, all enjoying the generous garden spaces located inside the property. The intervention intended to safeguard the character and personality of the pre-existing building...
Project name
Marlim D. João IV
Architecture firm
Atelier D’Arquitectura Lopes da Costa
Photography
Ivo Tavares Studio
Structural engineer
Strumep – Engenharia, Lda.
Environmental & MEP
Electrical Project: Projedomus – Projectos e Instalações Eléctricas Inteligentes, Lda.; Fluids Engineering : Strumep – Engenharia, Lda.; Thermal Engineering: IRG, Inspeções Técnicas, S.A.
Construction
Traço de Massa – Construção e Recuperação de Espaços Lda.
Typology
Residential › Apartment
Levada (from the Greek λιβάδιον - water, reservoir) - originally a flood meadow or flooded floodplain forest. But in modern Russian, the word began to be used to refer to any land fenced or dug meadows or pastures, personal plots of land with hay, a vegetable garden and an orchard or other trees.
Project name
Levada apartment
Architecture firm
Erashevich Buro
Photography
Liza Kulenenok
Design team
Elena Erashevich
Interior design
Erashevich Buro by Elena Erashevich
Environmental & MEP engineering
Typology
Residential › Apartment
Nestled into a steep hillside, the 1,800-square-foot residence was designed for low visual and environmental impact on the surrounding landscape. Disguised by its low profile and green roof, the home invites sweeping 360-degree views of the Pacific Ocean and surrounding rolling hills through a generous amount of sliding glass and expansive decks, w...
Project name
Off-Grid Guest House
Architecture firm
ANACAPA Architecture in collaboration with Willson Design
Location
Central Coast, California, USA
Photography
Erin Feinblatt
Principal architect
Dan Weber, Architect
Interior design
Jessica Helgerson Interior Design
Civil engineer
Braun & Associates
Structural engineer
Ashley & Vance Engineering
Landscape
Danielle Gaston
Construction
Curtis Homes
Material
Concrete, Steel, Glass
Typology
Residential › House
Multi-Family Housing that Engages the Neighborhood The Othello Gardens’ neighborhood in Seattle is in the middle of a transformation from single�family to a denser, multi-family mid-rise neighborhood. The rapid change has created an acute need for quality middle-income housing. The neighborhood has always been socially, and economically diverse but...
Project name
Othello Gardens
Architecture firm
Wittman Estes
Location
Seattle, Washington, USA
Photography
Miranda Estes
Design team
Matt Wittman, AIA LEED AP. Jody Estes. Ashton Wesely, AIA LEED AP
Interior design
Wittman Estes
Civil engineer
Taylor Engineering Consultants
Structural engineer
J Welch Engineering LLC
Construction
Ted Pederson
Material
Brick, Concrete, Wood, Glass, Steel
Typology
Residential › Housing
The organizing concept for this project began as an exploration of separate buildings arranged to create a variety of complementary indoor and outdoor living experiences. Given the rural context of the town of Woodside, regional agrarian compounds and iconic forms were referenced for inspiration, as well as functionality.
Project name
Mountain Wood
Architecture firm
Walker Warner Architects
Location
Woodside, California, USA
Photography
Matthew Millman
Principal architect
Greg Warner
Design team
Senior Project Manager: David Shutt. Architectural Staff: Michael Boes, Klara Kevane, Basak Cakici, Laurie Matthews, Sandrine Carmantrand
Interior design
Shawback Design Associates
Landscape
Lutsko Associates
Construction
Chesler Construction
Material
Brick, concrete, glass, wood, stone
Typology
Residential › House
Once again, the blank sheet and the premises on the part of the principal are put together. Once again, you have to put creativity to work to achieve what is expected. The double-height dining room was the axis. That was our Messi. The rest, ten more. And from there, to work: Achieve a good orientation so that such a space does not exceed the energ...
Architecture firm
MZ Arquitectos
Location
Barrio Colonia Norte, Córdoba, Argentina
Photography
Gonzalo Viramonte
Principal architect
Marchetti Guillermo, Zuliani Emiliano
Design team
Marchetti Guillermo, Zuliani Emiliano
Structural engineer
Mattiuz – Lozano asesores estructurales
Tools used
AutoCAD, SketchUp, Lumion, V-ray
Material
Concrete, Wood, Glass, Steel
Typology
Residential › House

