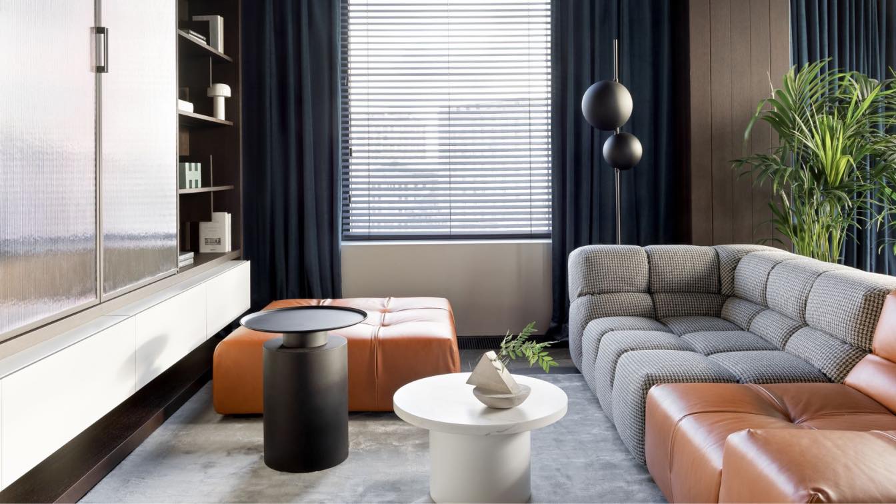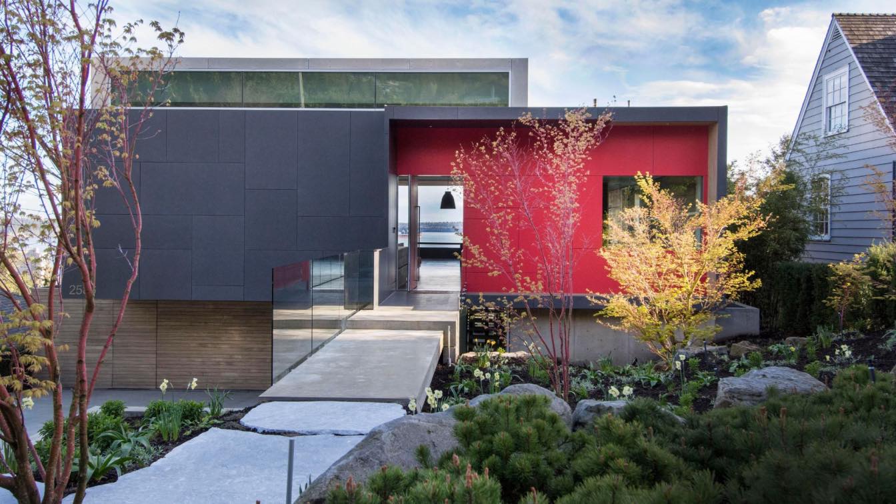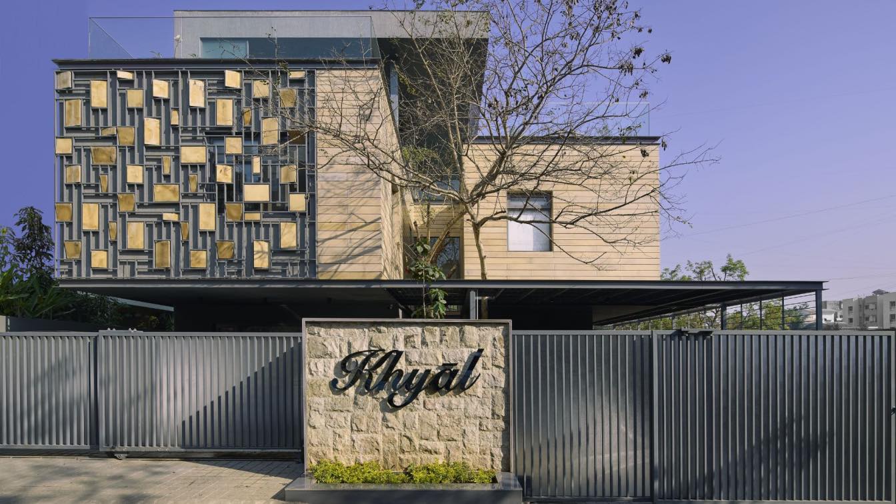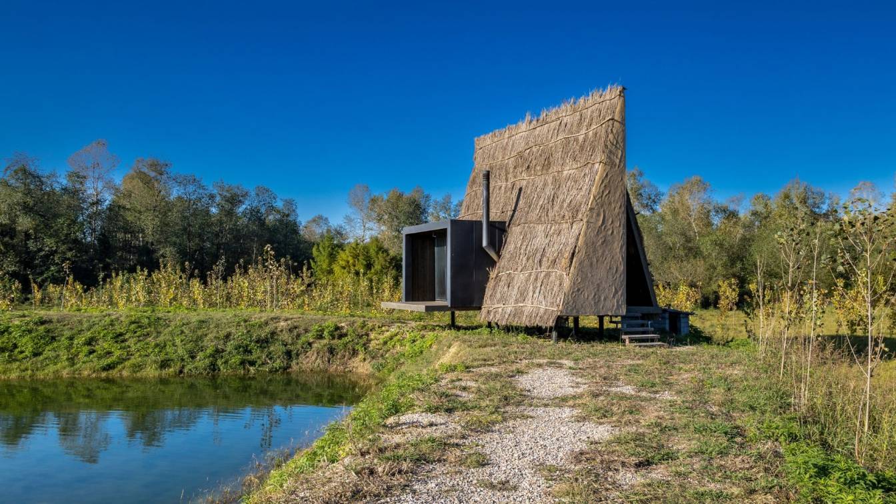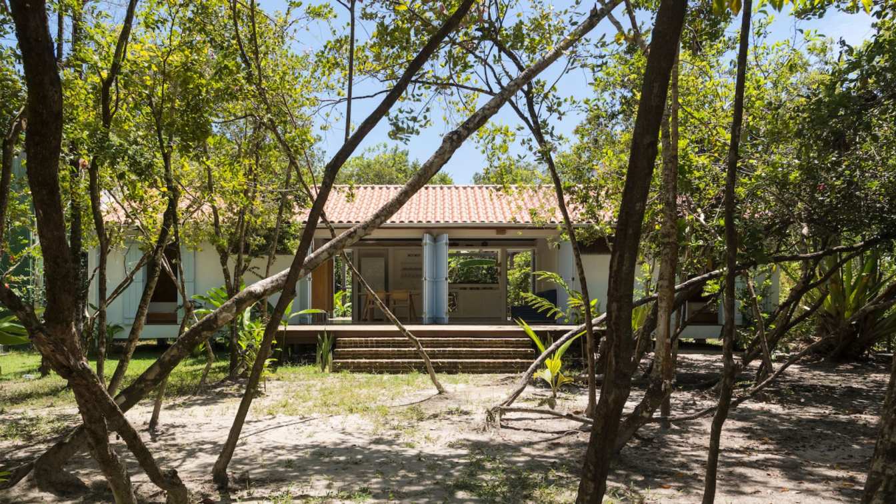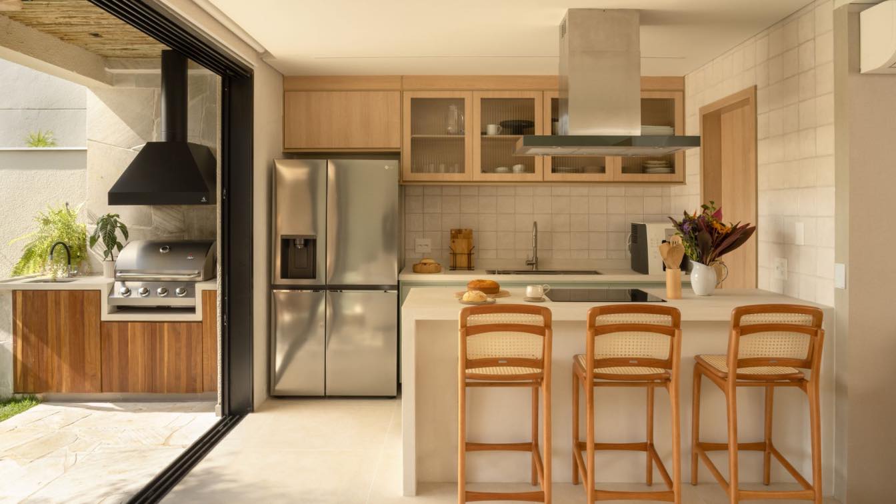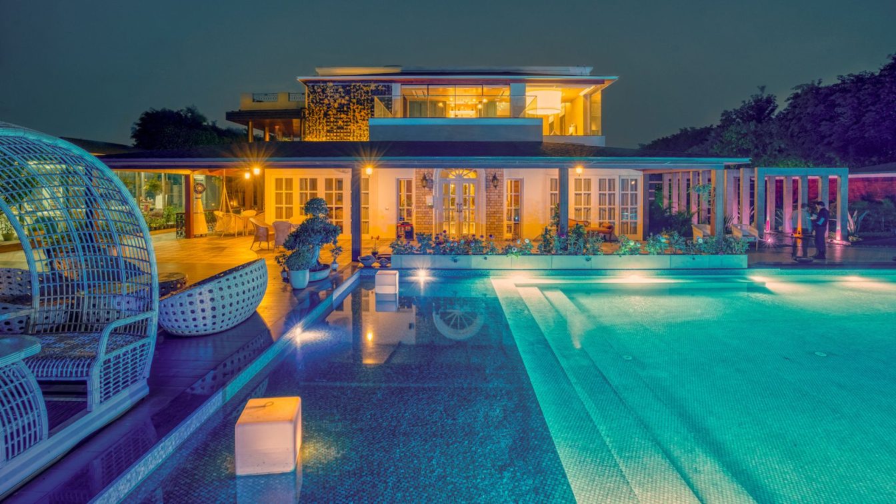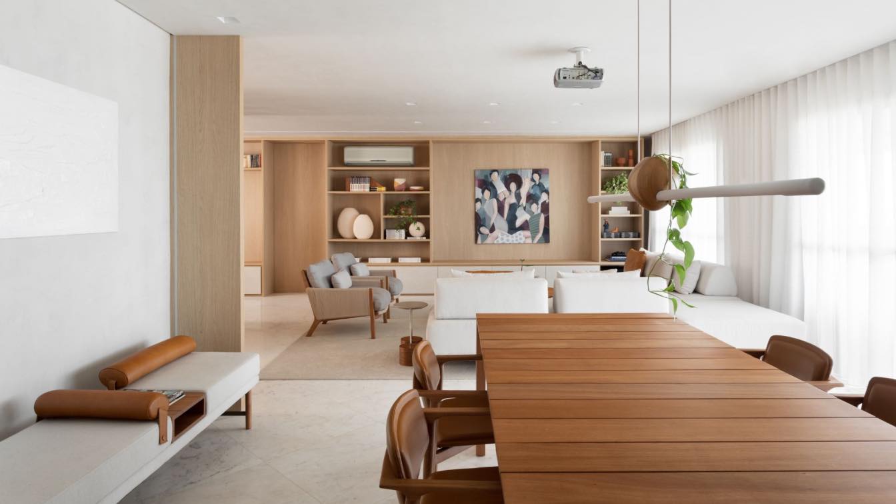Architecture and design are always about people who will use them. Interior is a private story that describes and adjusts to clients’ individuality. In the world where we are separated by online reality, sub-specialities, private borders, where a smartphone is a part of our hand, architects are doing their maximum to gather us. They organize routes...
Architecture firm
Babayants Architects
Photography
Sergey Krasyuk
Principal architect
Artem Babayants
Design team
Babayants Architects
Interior design
Babayants Architects
Environmental & MEP engineering
Typology
Residential › Apartment
The Container House is a commission for a couple with three grown children who requested a compact and simplified living arrangement with an eye to retirement. They sought spaces that offered the ease of an apartment with the addition of inviting and sizeable covered outdoor areas.
Project name
Container House
Architecture firm
McLeod Bovell Modern Houses (Design Firm)
Location
West Vancouver, BC, Canada
Principal architect
Matthew McLeod, Lisa Bovell (Principal Designers)
Structural engineer
Chiu Hippmann Engineering Inc.
Construction
JBR Construction
Material
Concrete, metal, wood
Typology
Residential › House
The House of Skylights is home to a family of three generations consisting of the client and his wife, their two sons, and their respective families. The brief for N.D.D.C. comprised a modest material template culminating in a residence that would be rich in spatial experience. A covered car park was also an essential part of it.
Project name
The House Of Skylights
Architecture firm
Niraj Doshi Design Consultancy [N.D.D.C.]
Location
Pune, Maharashtra, India
Principal architect
Niraj Doshi
Design team
Akshay Karanjkar (Project Architect), Jagruti Gujar (Interior Co-ordination)
Collaborators
Thirdspace Architecture Studio
Interior design
Niraj Doshi Design Consultancy [N.D.D.C.]
Civil engineer
Archies Annachattre [Ana Construction]
Structural engineer
Ajit Gijare (Ajit Gijare & Associates)
Environmental & MEP
Pradeep Karandikar
Landscape
Kiran Bhamare (Rajmudra Architects & Landscape Designer)
Supervision
Infinite Construction [Project Management Company]
Tools used
Autodesk AutoCAD LT, Trimble SketchUp
Construction
Infinite Construction
Material
Reinforced Cement Concrete, Light-Weight Siporex Blocks, Kalinga Marble, Shahabad Natural Stone, Gokak Stone, Combination of Wooden Paneling (Russian Birch Plywood) & Modular Mild Steel Frames in Fabrication, Mild Steel Fabrication
Typology
Residential › House
Mazandaran local architecture at Northern district of Iran which has been affected by climate conditions has evolved and developed over time. Local architecture originates at districts where villagers settled. This architecture regarding the structure was completely dependent on the nature - that is to say, for construction of a building, all the c...
Project name
Wicker House
Architecture firm
Shaygan Gostar Architectural Group
Location
Shahrkoola Village, Nur, Mazandaran, Iran
Photography
Parham Taghioff
Principal architect
Pedram Shaygan
Design team
Pedram Shaygan
Interior design
Pedram Shaygan
Design year
2020/04/03 – 2020/05/14
Completion year
2020/05/21 – 2020/11/10
Civil engineer
Iman Ebrahimi
Structural engineer
Pedram Shaygan
Environmental & MEP
Mohamadreza Shaygan
Lighting
Mohamadreza Shaygan
Supervision
Pedram Shaygan, Ata Alla
Visualization
Faeze Hosseinpoor
Tools used
Autodesk 3ds Max, AutoCAD, Rhinoceros 3D
Construction
Pedram Shaygan
Material
Bulrush, Metal, Thatch, Wood, Glass
Typology
Residential › House
Palco house, designed for a young artist, is located on Algodões Beach, Maraú – BA. The 70 m² pavilion is a functional architectural solution that houses two suites and a living room with an integrated kitchen. The linear layout of the spaces allows for an opening to the surrounding view and vegetation, with integration nature.
Project name
Palco House (Casa Palco)
Architecture firm
Cecchi Millan Arquitetura
Location
Algodões Beach, Maraú, Brazil
Photography
Pedro Ingber, Oka Fotografia
Principal architect
Cecchi Millan
Design team
Fernando Millan, Pedro Millan, and Giovanna Cecchi
Structural engineer
Marlon Vivas
Lighting
Cecchi Millan Arquitetura
Construction
Art’s Construções e Consultoria
Material
Pillars: concrete; Beams: concrete; Slab: precast; Roof: Portuguese tile, on a wooden structure; Floor: burnt cement on screed; Walls: masonry with ceramic blocks and rough plaster finish; Deck: cumaru wood; Painting: lime and epoxy; Ceiling: white painted wood paneling
Typology
Residential › House
The house is a mix of sensory experiences, full of touch, feel and discovery. As well as being a completely functional and usable project, not just aesthetic. To meet the needs and desires of the client, for ahouse totally focused on nature, sea, fresh air and that had a touch of coziness, the architect and interior designer Daniele Capo, responsib...
Architecture firm
Nossa Casa Arquitetura
Location
Santana do Paraíba, São Paulo, Brazil
Principal architect
Daniele Capo
Interior design
Daniele Capo
Material
Monolithic: Protecnica - Mr Lime Beton Pebbles: Pallimanan. Loose furniture: Westwing, Ateliê Petrópolis Technical lighting: EfeitoLuz. Valentina Coating: Roca and Decortiles. Couple Bath Coating: Pallimanan and Decortiles Bath lining: Decortiles .
Typology
Residential › House
Located in Delhi, Asola Farms designed by Arquite Design Studio strives to make the space both commodious and smart. Belonging to the family of a reputed developer from Delhi, the space has been crafted with utmost attention to fulfill the residents’ comforts as well as their requirements. In keeping with the contemporary design style, the aim has...
Architecture firm
Arquite
Photography
Latendyu Nayak
Principal architect
Kapil Razdan, Seema Pandey
Design team
In-house team
Collaborators
Article Authored by: Ar. Kritika Juneja
Interior design
In-house team
Civil engineer
Sachin Bhatnagar
Structural engineer
In-house team
Environmental & MEP
Ezhomz
Landscape
Arquite & Go for Green
Lighting
Future Innovations
Supervision
In-house team
Visualization
In-house team
Tools used
Autodesk 3ds Max, SketchUp
Construction
In-house team
Material
MDF panels, MS, Laminated glass, Metal, Wood, finishing materials(misc)
Typology
Residential › House, Farmhouse
The renovation of this 210m² apartment, located in Londrina, Paraná, was carried out by the architects Maira Rossi and Karen Felix, for a family that admires art, design and literature. The couple and their two daughters, aged 17 and 19, wanted an apartment that would explore spaces with natural lighting, light, harmonic architecture and convey lig...
Project name
LA Apartment
Architecture firm
archi.lab
Location
Londrina, Praná, Brazil
Photography
Isabela Mayer Fotografia
Principal architect
Maira Rossi and Karen Felix
Collaborators
Luana Nogueira, Thaisa Ferracini
Interior design
archi.lab
Environmental & MEP engineering
Civil engineer
Augusto Aquino Engenharia
Structural engineer
Augusto Aquino Engenharia
Lighting
Looom Iluminação
Material
Pighes Marble, Cumaru Wood, Off White Cement
Construction
Augusto Aquino Engenharia
Supervision
Augusto Aquino Engenharia
Tools used
AutoCAD, SketchUp, Adobe Lightroom, Adobe Photoshop
Typology
Residential › Apartment

