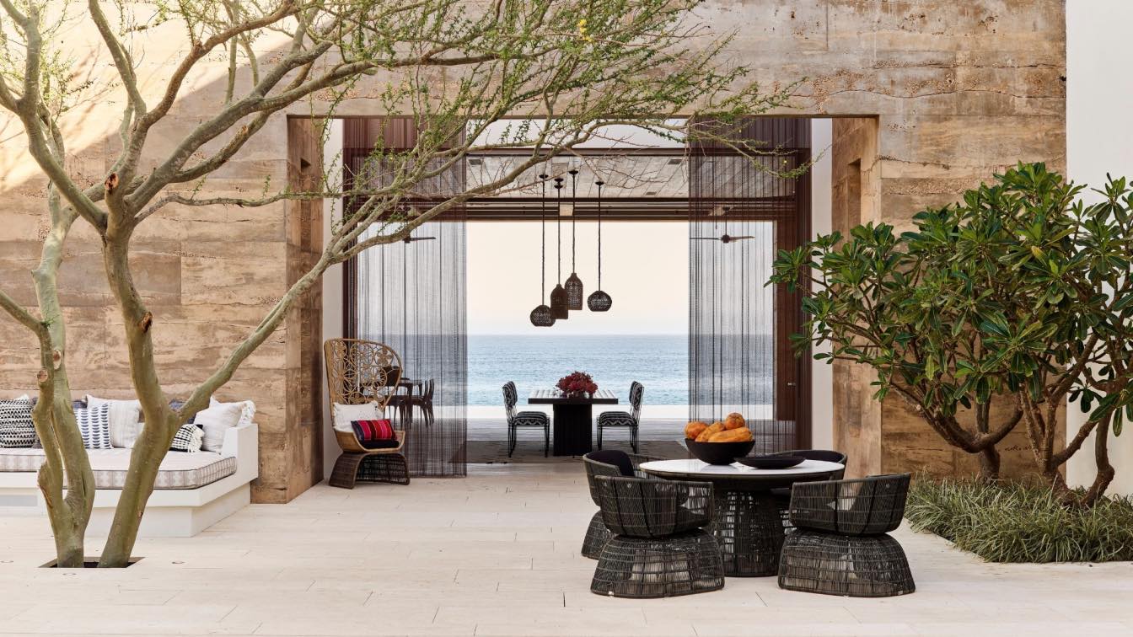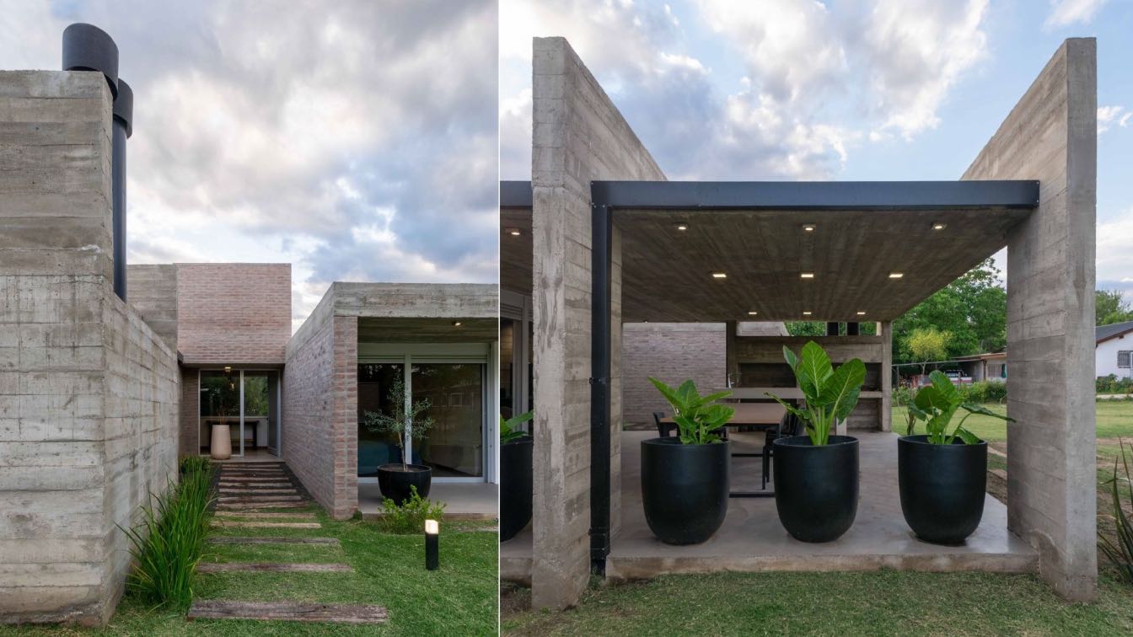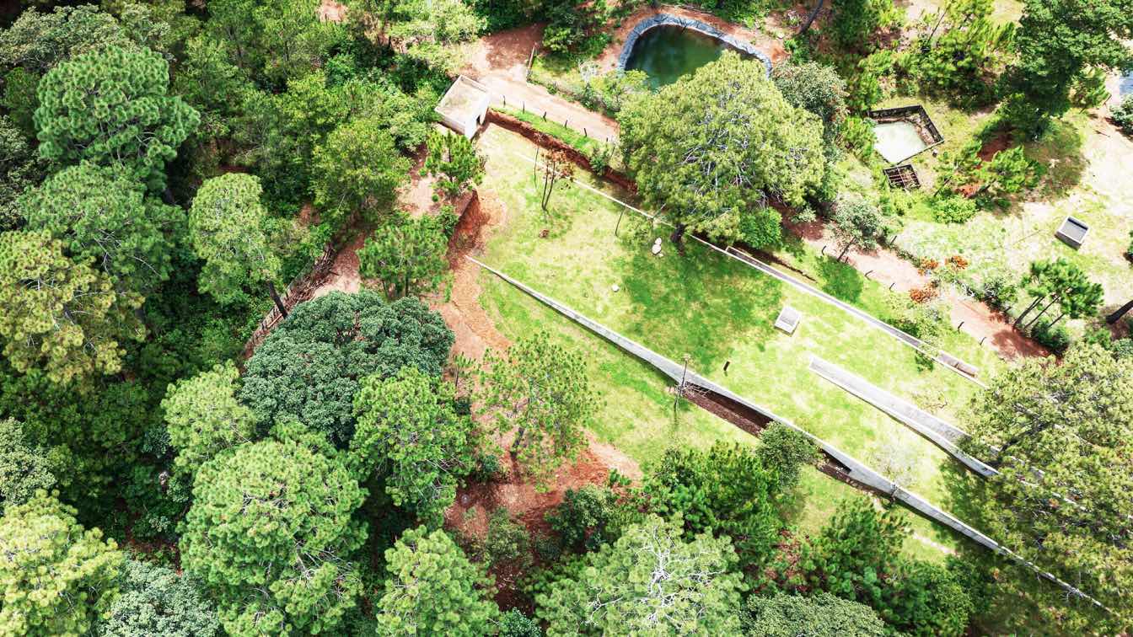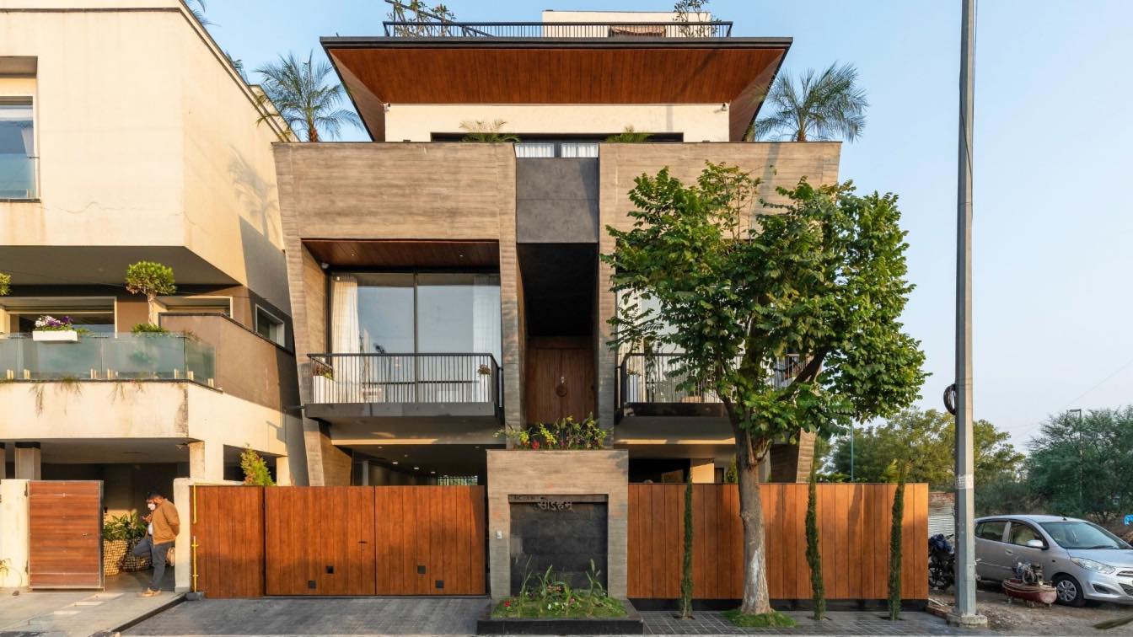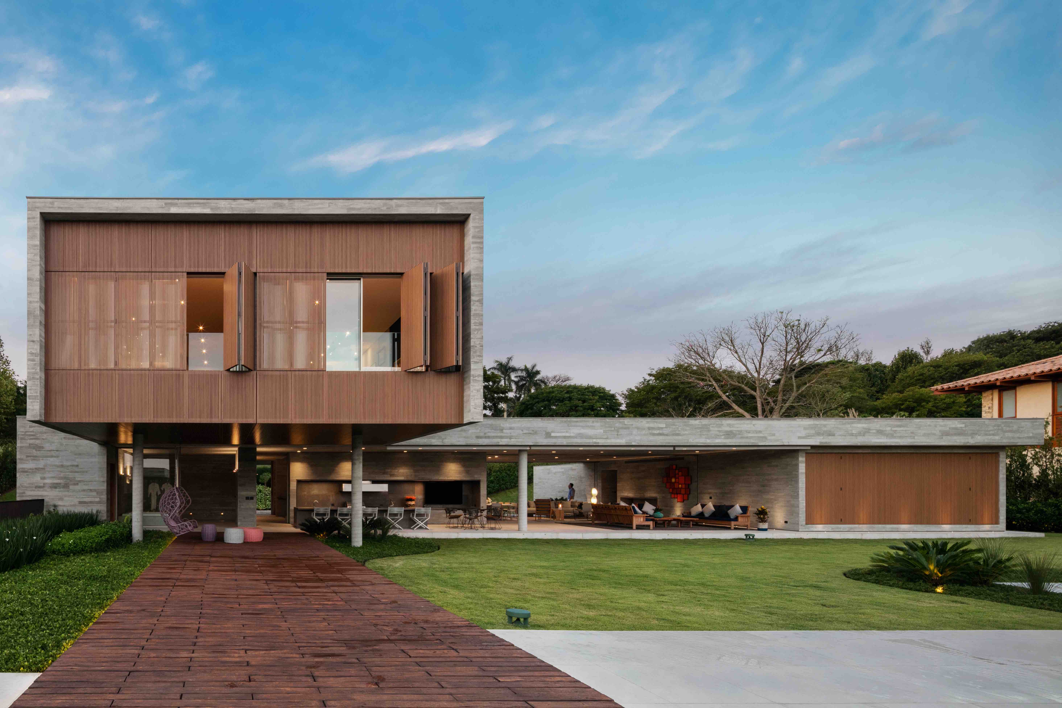In harmony with its surroundings along the coast of Mexico, this vacation home embraces beauty as well as durability. Custom concrete walls matched to the color of local sand were poured in lifts to create a unique wavy texture that shifts as the light changes throughout the day. “As you approach the property,” notes Sharon Okada, Senior Project Manager for Walker Warner Architects, “you are greeted by the soothing sound of water that draws you into the central courtyard and towards the ocean. The stream of water flows under the handcrafted gate made of weathered teak and stamped bronze panels. Just past the gate you see the water descend into a reflecting pool. On a breezy day, the plumeria trees will drop delicate flowers into the water that float around the stone pavers. Your steps slow and the mind and body follow.”
The structural form, concrete walls and site orientation work together to withstand seasonal storms and hurricanes. With respect for the cultural context, the design reinterprets traditional Mexican courtyards and bold architectural forms typical of the region in a more contemporary manner. “For the architecture to be in harmony with the environment,” notes Greg Warner, Principal at Walker Warner Architects, “we used integral colored concrete that matches the tone of the local sand and stone. The concrete was poured in lifts creating subtle color shifts and organic layering. The final mix has a soft golden quality with long wavy stripes across its surface. The saturation of the hues shifts as the light of the day changes.” The courtyard acts as the heart of the home, blending the lines between indoor and outdoor living while framing expansive views of the Pacific Ocean. The architecture is refined and blends with the environment while the interiors offer a playful contrast with vibrant colors and bold patterns. Every detail has a sun-kissed quality, integrating the architecture into its natural context.


































