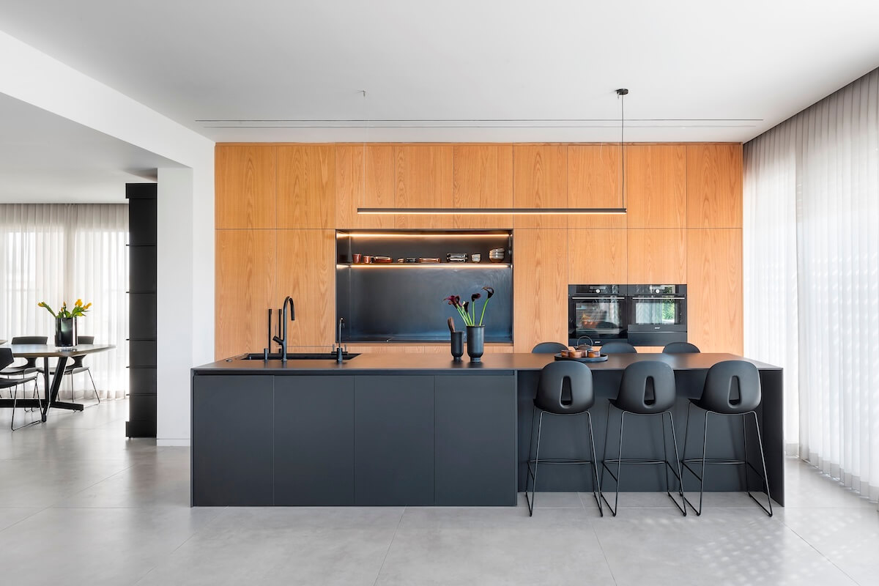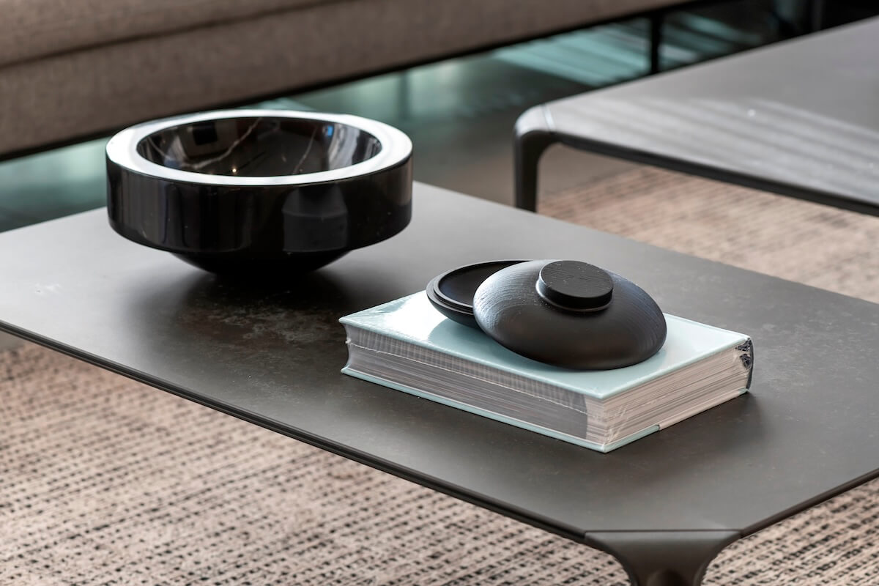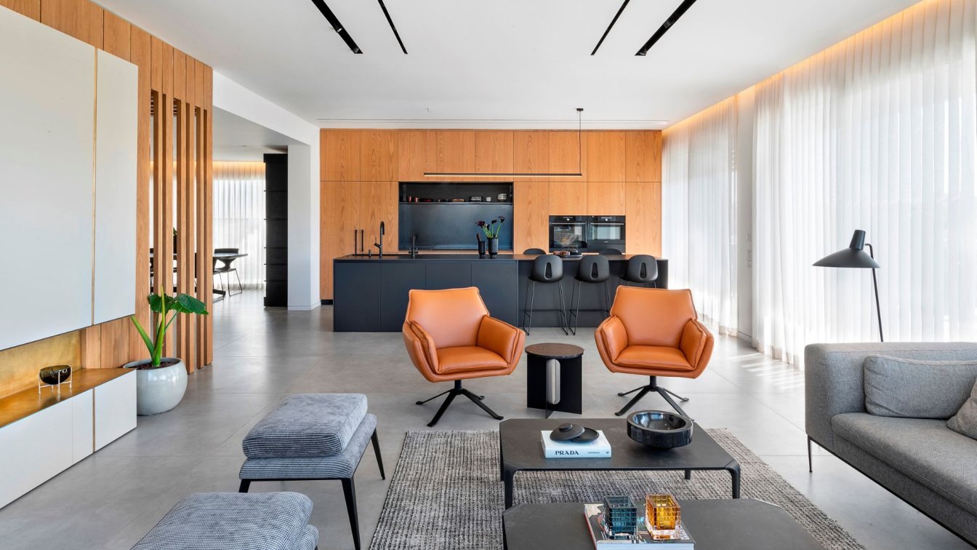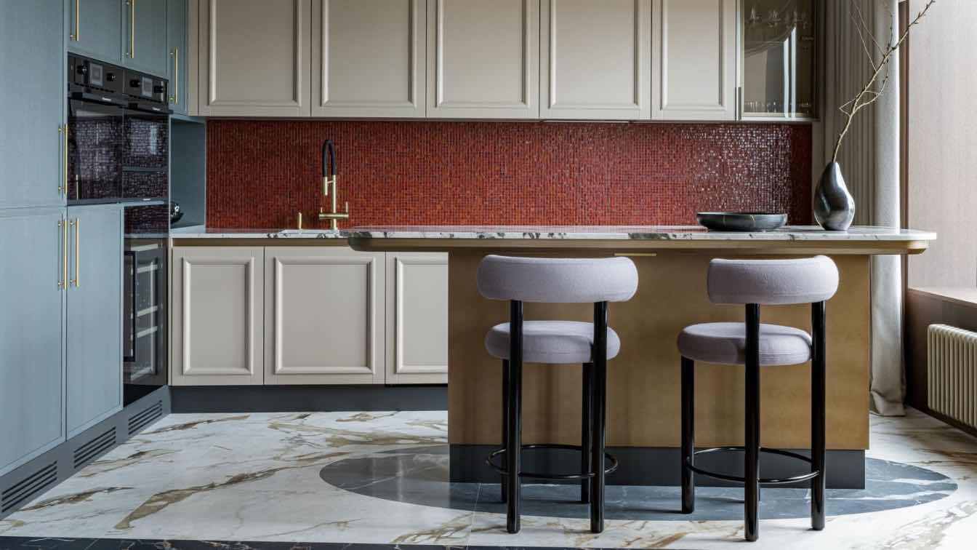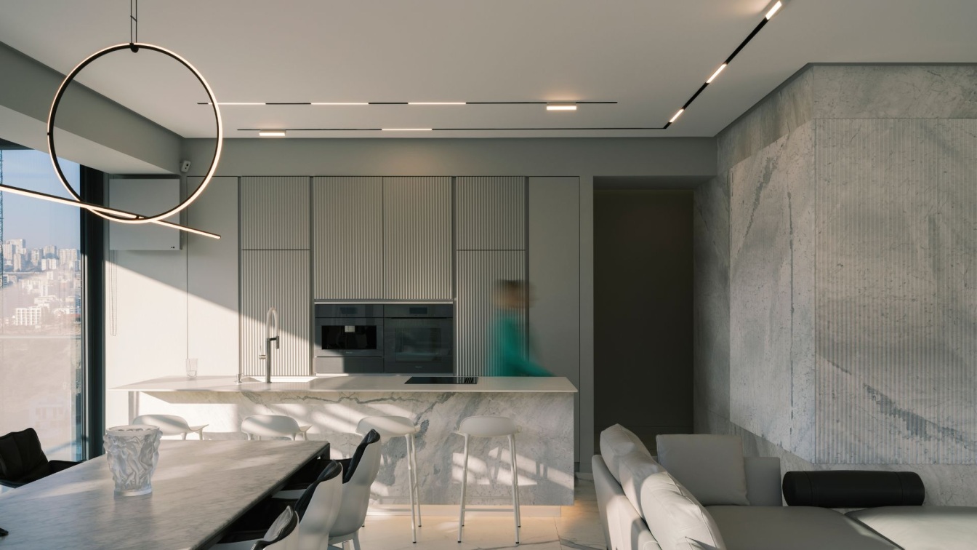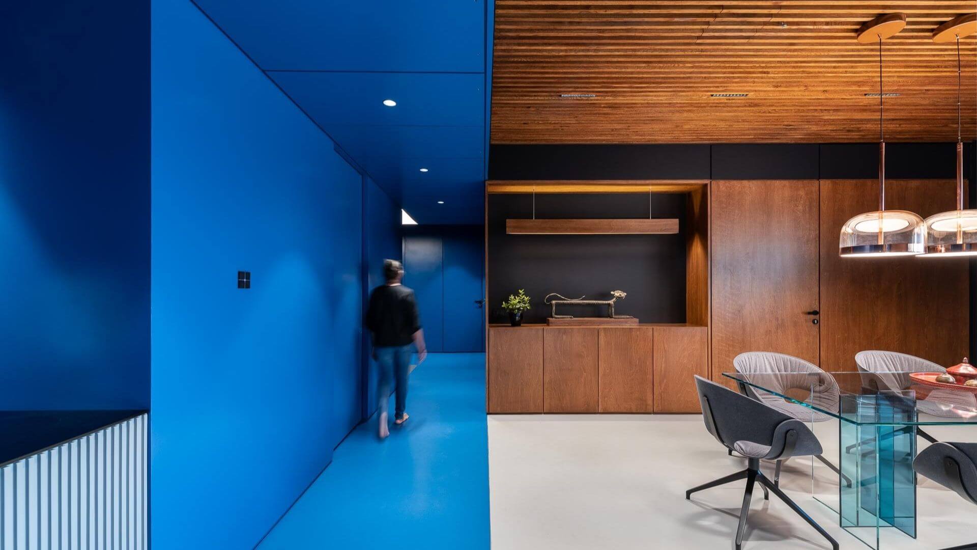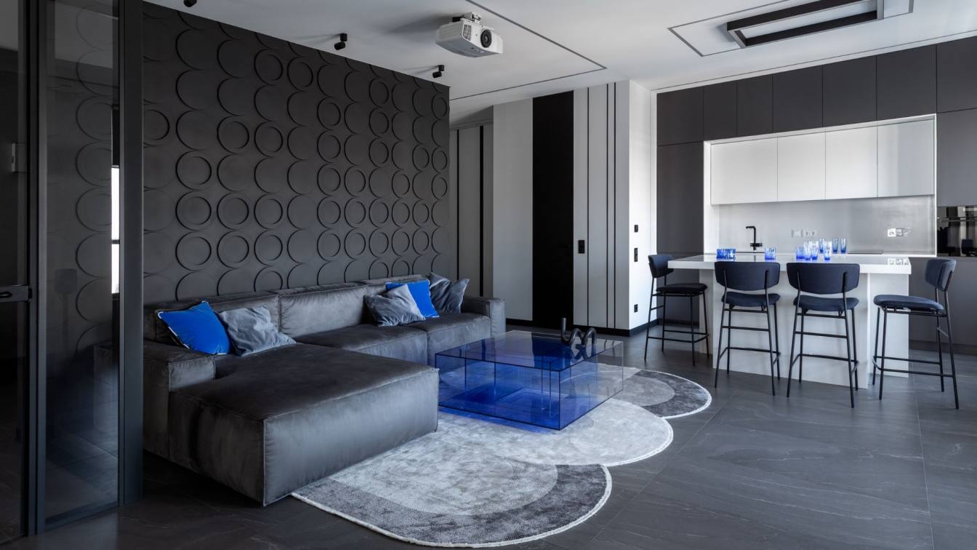What's beautiful about renovation is the ability to take a disproportionate project; an old 3-bedroom apartment, 130 sqm with a 124 sqm balcony, and transform it into an amazing penthouse sized at 195 sqm with a proportional balcony of 60 sqm. See what interior designer Tzvia Kazayoff did for a family, a couple plus three children, in Be'er Sheva, Israel. The renovation, including city approvals, took months, but the result is more than worth it.
"A project came to my office that immediately raised eyebrows for the team and me. The project in question was an old apartment in Be'er Sheva, planned in a way that lacked any proportion. The interior space of the apartment was 130 sqm, and its balcony spanned almost an equal area of 124 sqm. Additionally, due to improper space distribution, the apartment had only three bedrooms. Alongside the residents, we decided to annex half of the balcony for the benefit of the apartment, thereby creating a pampering penthouse sized at 195 sqm," explains interior designer Tzvia Kazayoff.
Thanks to the home expansion, a spacious interior was achieved, reshaped to suit the residents' needs. The communal space was designed in a clean, modern style, featuring a dominant power wall made of wood combined with plywood. This wall sits at the center of the living room and also receives mention in the entrance hall. The furniture, mostly monochromatic, is based on a grayscale with 'desert' touches of oranges and wood tones.

The chosen dining area is made of black wood, accompanied by a black bookcase that adds a touch of drama to the space. The kitchen design also utilizes black, but the fronts of the tall cabinets are coated in wood resembling the power wall. This links the kitchen to both the dining area and the living room, creating harmony in the entire communal space.
The bedrooms and bathrooms were also addressed within the home expansion framework. In the parents' bedroom, the bathroom area was divided into three parts, serving different functions. On one side is the shower, on the other, the curtain, and in the center, the sink, open towards the parents' suite and serving as a dressing and makeup area. The dominant tones in the parents' bedroom, as well as in the rest of the apartment, are desert-like shades of beige.
According to Kazayoff, "The color choices are a direct derivative of the surrounding desert environment enveloping the home. When asked if there should be a connection between the landscape, architecture, and design, the answer is a resounding yes, absolutely." Kazayoff further explains, "The penthouse is located in Be'er Sheva, the capital of the Negev, a place where the sun celebrates throughout most of the year. That's why we planned the apartment with large light fixtures and colors that match the hues of the south."

