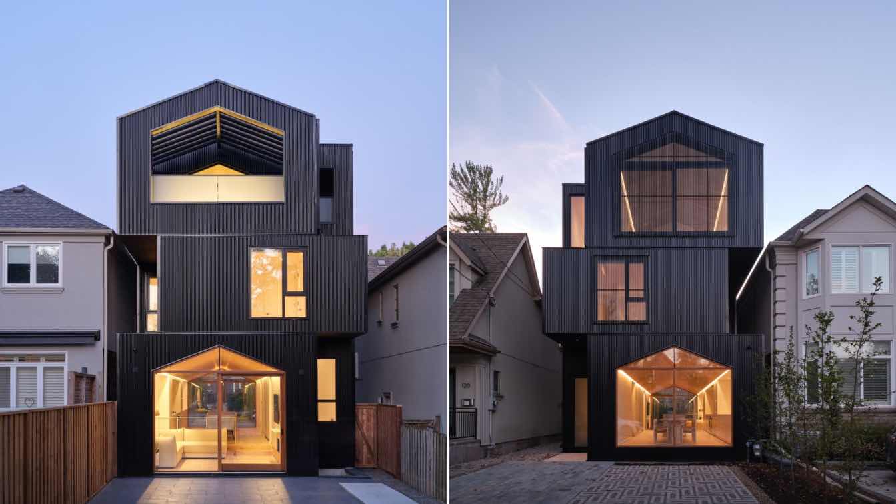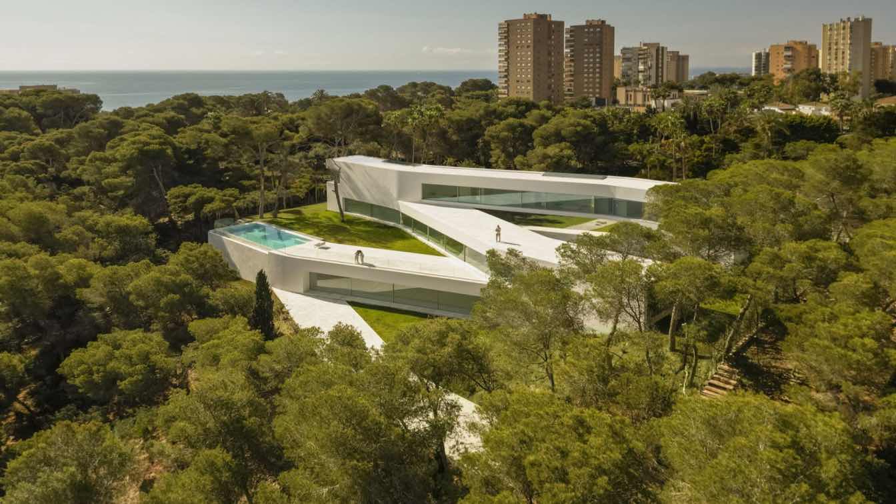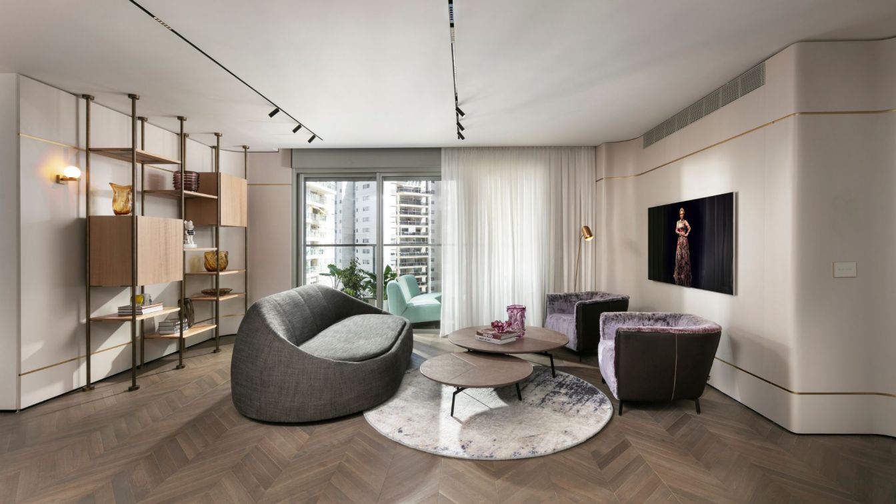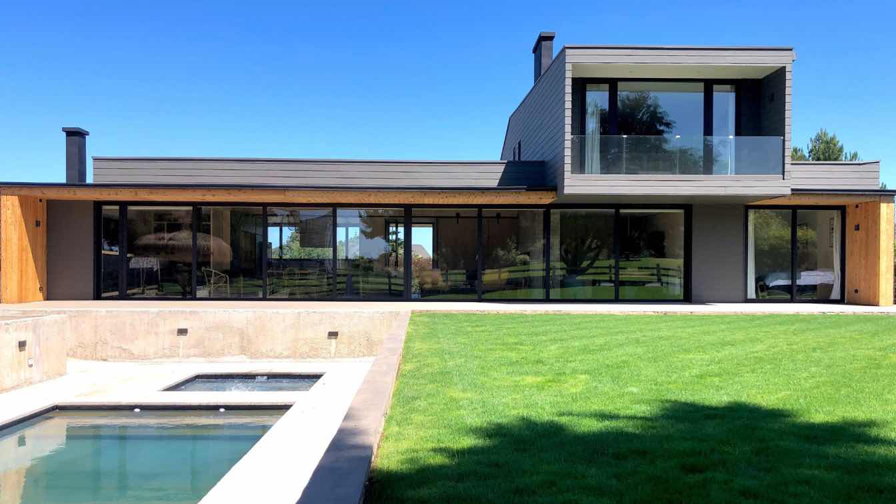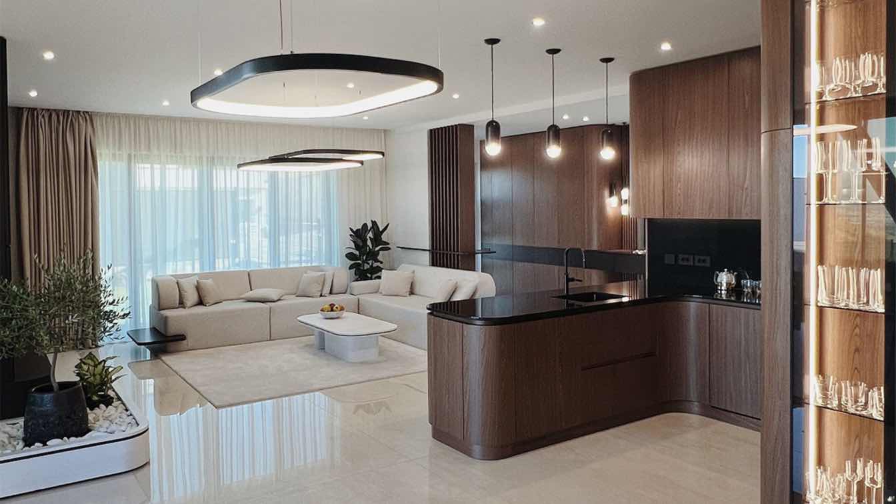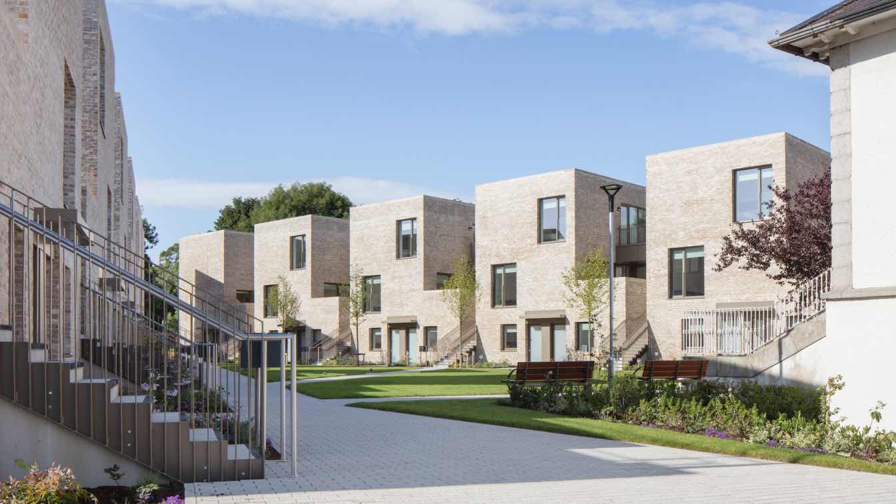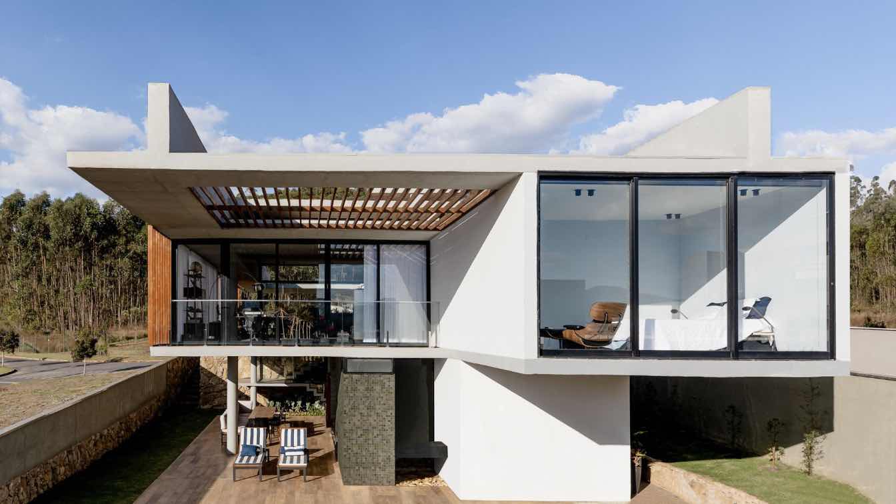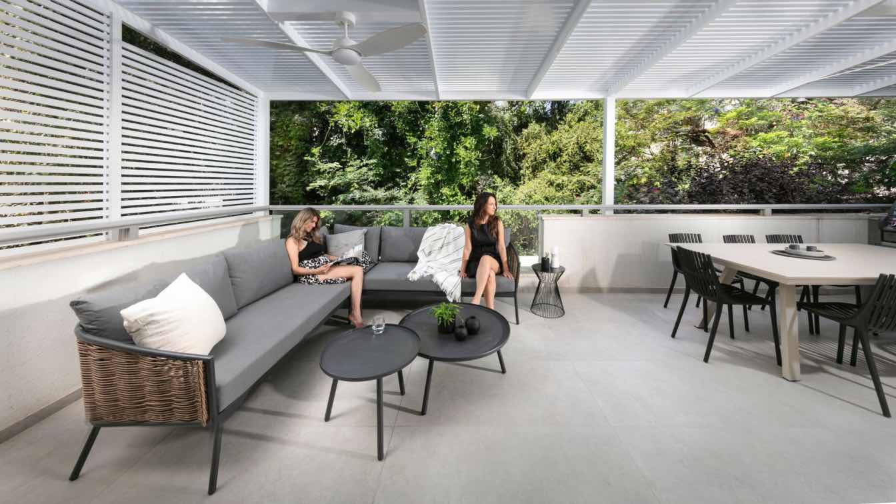StudioAC introduces Everden, its new build construction of a single family residence. The brief was to create a home that felt unique and personal to the homeowners, unapologetically contemporary, while still having cues to the traditional ideas of “house”.
Project name
Everden Residence
Architecture firm
Studio for Architecture & Collaboration (StudioAC)
Photography
Doublespace Photography
Design team
Madeline Planer, Shasha Wang, Jonathan Miura, Audrey Liang, Jennifer Kudlats, Andrew Hill
Structural engineer
Blackwell Structural Engineers
Construction
Whitaker Construction
Typology
Residential › House
Sabater House exhibits an intriguing dichotomy: a white house, essentially minimalist, with a layout and implementation that integrates it much more into its surroundings than one might expect. The combination of influences from the modernity of Álvaro Siza and the sculptural forms of Andreu Alfaro helps explain how Sabater House manages to be simu...
Project name
Casa Sabater
Architecture firm
Fran Silvestre Arquitectos
Photography
Fernando Guerra | FG+SG. Video: Jesús Orrico
Principal architect
Fran Silvestre, Estefanía Soriano
Design team
Fran Silvestre, Estefanía Soriano
Collaborators
Vicente Ramos (Technical Architect of the Project). María Masià | Collaborating Architect. Pablo Camarasa | Collaborating Architect. Ricardo Candela | Collaborating Architect. Sevak Asatrián | Collaborating Architect.. Carlos Lucas | Collaborating Architect José María Ibañez | Business developer CCG y México. Andrea Baldo | Collaborating Architect. Paloma Feng | | Collaborating Architect. Paco Chinesta | Collaborating Architect. Javi Herrero | Collaborating Architect. Gino Brollo | Collaborating Architect. Angelo Brollo | Collaborating Architect. Paco Chinesta | Collaborating Architect. Anna Alfanjarín | Collaborating Architect. Laura Bueno | Collaborating Architect. Toni Cremades | Collaborating Architect. David Cirocchi | Collaborating Architect. Gabriela Schinzel | Collaborating Architect. Nuria Doménech | Collaborating Architect. Andrea Raga | Collaborating Architect. Olga Martín | Collaborating Architect. Víctor González | Collaborating Architect. Pepe Llop | Collaborating Architect. Alberto Bianchi | Collaborating Architect. Lucía Domingo | Collaborating Architect. Alejandro Pascual | Collaborating Architect. Pablo Simò | Collaborating Architect. Juana Hecker | Collaborating Architect. Ana de Pablo | Financial & Administration Dept. Director. Sara Atienza | Marketing & PR Dept. Director. Valeria Fernandini | Financial Department. Sandra Mazcuñán | Management Department. Kateryna Spuziak | Marketing Department. Julián Garcia | Graphic Designer
Interior design
Alfaro Hofmann
Structural engineer
Estructuras Singulares
Environmental & MEP
Mechanisms Jung zero, Air conditioning. Daikin
Lighting
Coves in false ceiling. LED linear luminaire
Construction
Construcciones Sola
Material
Concrete, Steel, Glass
Typology
Residential › House
Nestled in the heart of Ganei Tikva, a quiet and unassuming neighborhood, "The Jewelry Box" stands as a testament to the transformative power of determination and creativity. In 2023, this apartment, named after its owner's passion for jewelry, became a beautiful haven in an otherwise humble location.
Project name
The Jewelry Box
Architecture firm
Tzvia Kazayoff
Location
Ganei Tikva, Israel
Principal architect
Tzvia Kazayoff
Design team
Tzvia Kazayoff (Planning & Lead designer), Zlil Gani (Assistant Interior Designer)
Environmental & MEP engineering
Construction
Moti Ashkenazi
Typology
Residential › Apartment
The challenge is to design a beach house where the geographical and climatic characteristics of the area are treated in such a way that they generate a contribution to the project both in the way of treating the wind, as well as the sun and shadows for the location of the house, terraces, the pool and the rest of the outdoor spaces.
Project name
CS House Brisas de Santo Domingo
Architecture firm
Claro + Westendarp Arquitectos
Location
Brisas de Santo Domingo, Chile
Principal architect
Juan Claro
Design team
Claro, Andres Westendarp, Francisca Plubbins
Interior design
Claro, Andres Westendarp, Francisca Plubbins
Civil engineer
Raul Castellanos
Structural engineer
Raul Castellanos
Lighting
Claro + Westendarp
Supervision
Claro + Westendarp
Typology
Residential › House
This carefully crafted living room invites tranquility at every turn, achieved through a harmonious blend of natural materials and a seamless integration of solid and soft forms.
Architecture firm
Mind Design
Photography
Michelle Naskov
Principal architect
Miroslav Naskov
Design team
Miroslav Naskov,Jan Wilk, Malina Malinova, Davide Tessari, Michelle Naskov
Collaborators
B-Design (Furniture Fabrication)
Interior design
Mind Design
Lighting
Mind Design, Wolfram Studio (Lighting Fabrication)
Visualization
nVisual Studio
Tools used
Autodesk Maya, Adobe Photoshop, V-ray, AutoCAD, Rhinoceros 3D, ArchiCAD, Adobe Illustrator
Typology
Residential › House
The Residences at Sandford Lodge, Dublin 6 comprise the first completed Low-Rise, High-Density, Residential Development in Ireland. Building upon the Shay Cleary Architects's long term research projects into high quality, low rise, high density residential design, the scheme provides high amenity residential units of generous size, with ample priva...
Project name
The Residences, Sandford Lodge
Architecture firm
Shay Cleary Architects
Photography
Jamie Hackett Photography
Principal architect
John Dobbin
Design team
Shay Cleary, Mark Halpin, Karl Tobin, John Callan, Shane Fitzpatrick
Interior design
Shay Cleary Architects
Civil engineer
Barrett Mahony Consulting Engineers
Structural engineer
Barrett Mahony Consulting Engineers
Environmental & MEP
AxisEng
Landscape
Mitchell & Associates
Construction
Masonry, Brick, Precast Concrete
Supervision
Shay Cleary Architects
Typology
Residential › Apartments
The project for the Laguna House was designed as a response to the interpretation of its context, with a sensitive and subjective reading of the site and the needs of the people who will inhabit the space.
Project name
Laguna House
Architecture firm
Tetro Arquitetura
Location
Condomínio Costa Laguna, Alphaville Lagoa dos Ingleses, Nova Lima, Minas Gerais, Brazil
Principal architect
Carlos Maia, Débora Mendes, Igor Macedo
Collaborators
Laura Georgia Rodrigues Layoun, Déborah Martins, Thamara Faria, Octavio Pena
Structural engineer
MV Estruturas
Environmental & MEP
Hydraulic installations project: GS Engenharia. Electrical installation design: Antônio Sérgio Carvalho
Construction
Rodrigo Galo
Material
Concrete, Glass, Steel, Stone
Typology
Residential › House
Architects Shira Dromi and Anouk Ron from the "Bazelet Architects" firm transformed a dated four-room apartment in Herzliya, Israel, into a spacious, elegantly designed space with modern lines.
Project name
From standard and outdated to a luxurious and modern apartment
Architecture firm
Bazelet Architects
Location
Herzliya, Israel
Principal architect
Shira Dromi and Anouk Ron
Built area
approximately 140 m² + 30 m² balcony
Environmental & MEP engineering
Typology
Residential › Apartment

