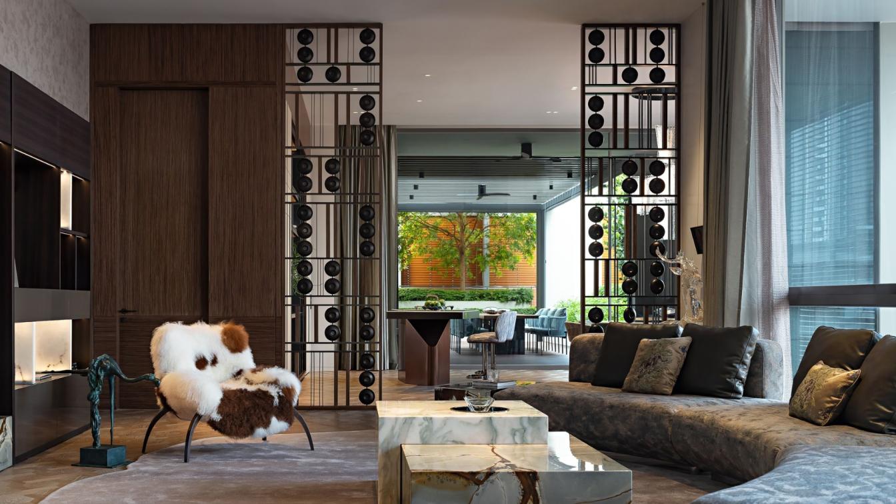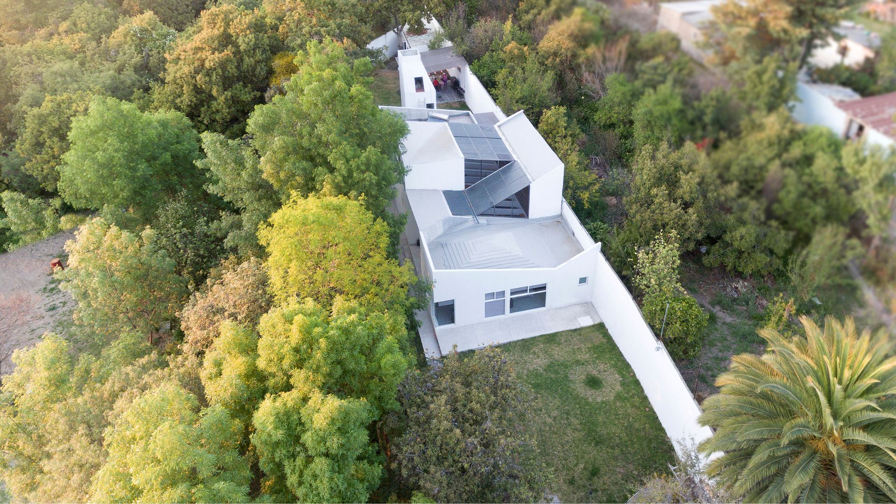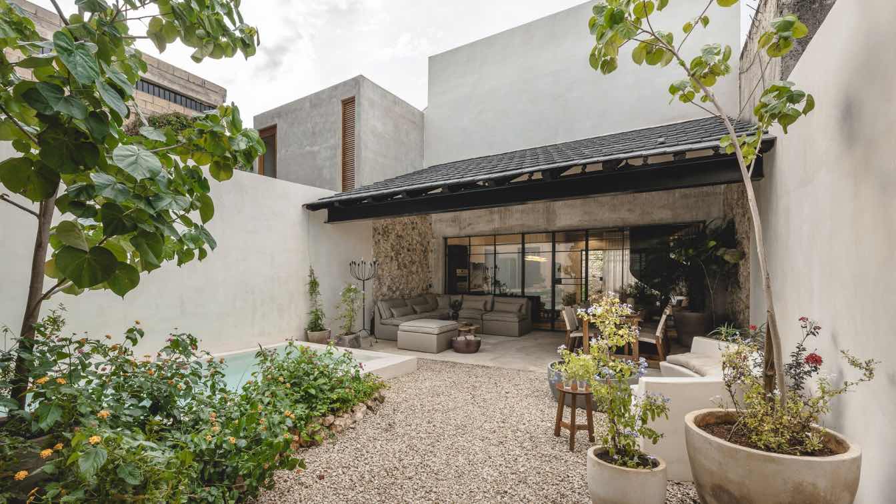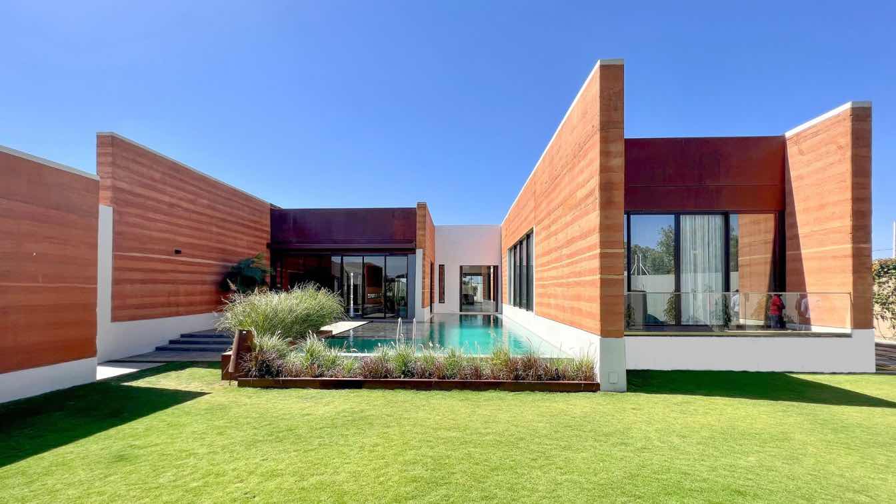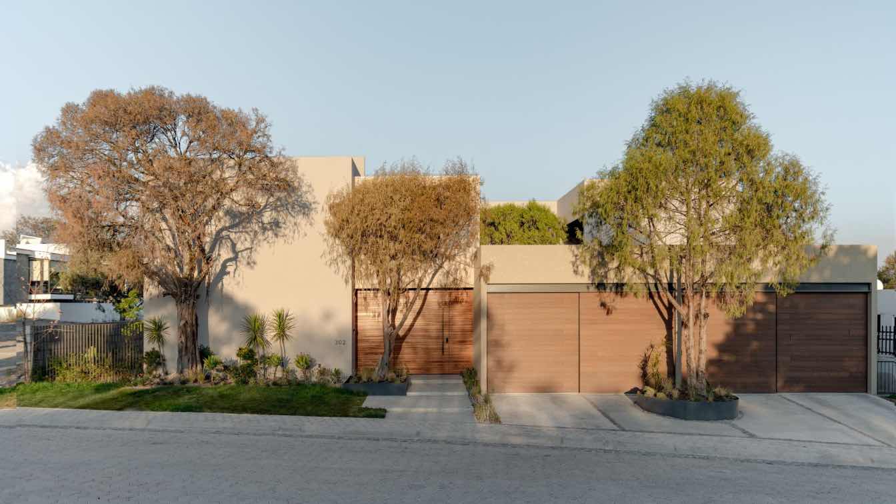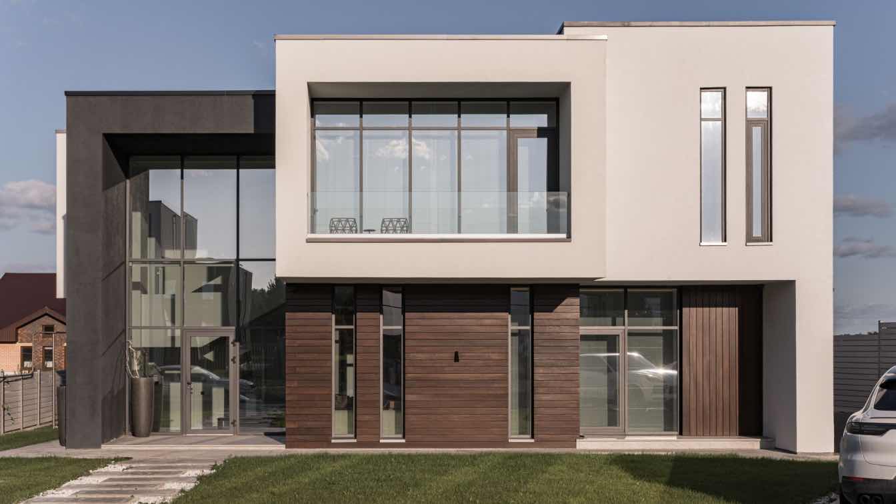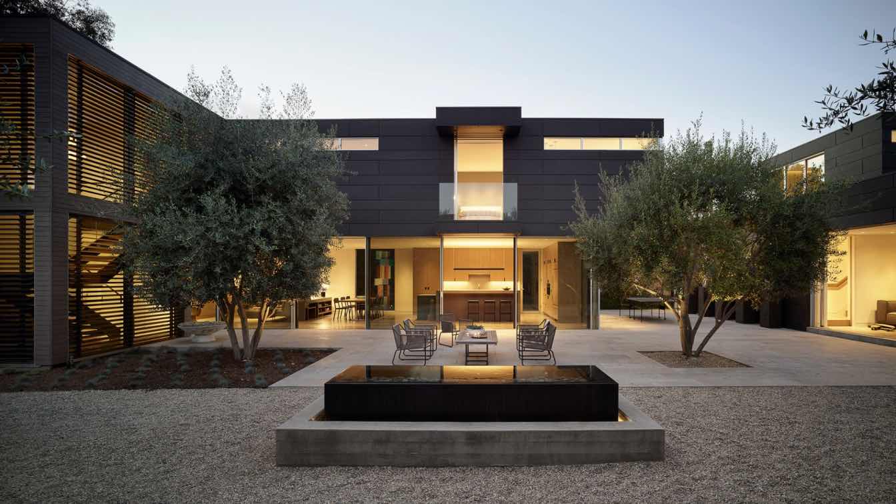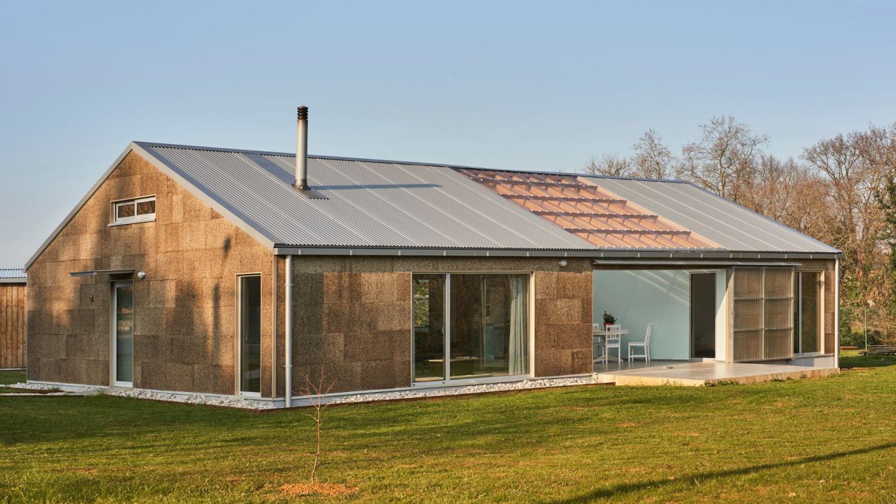This project — O's Villa is one of the houses, in which WEN DESIGN integrates humanity and nature through its interior decoration. It is a place where spring remains eternal, surrounded by greenery combined with the pastoral. The amber glass curtain wall and staggered log shutters coverage in perfect symmetry. The designers created a dwelling envir...
Project name
Singapore O's Villa
Architecture firm
WOHA Architects
Location
Singapore Meyer house
Photography
YANMING STUDIO
Collaborators
WEN DESIGN (Interior Decoration Design)
Interior design
Yabu Pushelberg
Typology
Residential › House
In a natural context of rocky mountains with a semi-arid climate, right on the green fringe of the Embankment where the agricultural irrigation canal runs, with abundant fruit trees, pines, oaks and leafy trees. This project is an extreme remodeling and expansion in reference to the radical change with respect to the original construction.
Project name
Casa en el Bosque
Architecture firm
RACMA Arquitectos
Location
Texcoco, State of México
Photography
Antolín Aragón
Principal architect
Rubén Calderón
Design team
Racma Arquitectos
Collaborators
Ana Ramales, José Luis Hernández
Landscape
Racma Arquitectos
Supervision
Rubén Calderón
Visualization
Rubén Calderón
Construction
Racma Arquitectos
Material
Concrete, Wood, Glass, Stone
Typology
Residential › House
It is difficult not to fall in love with a small city like Valladolid, one of the oldest in the Yucatan Peninsula at 480 years old, rich in traditions, gastronomy and colonial influences, which captivated this young family and led them to decide to have a vacational place in the area.
Architecture firm
Artesano Estudio de Arquitectura e Interiores
Location
Valladolid, Yucatan, Mexico
Photography
Manolo R. Solis
Principal architect
Daniela Álvarez, Jaime Peniche
Interior design
Artesano Estudio de Arquitectura e Interiores
Material
The selection of materials is based on local heritage, Mexican cantera floors, artisanal finishes on walls, beams and recycled wood
Typology
Residential › House
Built in the heart of Mbour, Senegal, nestled in the fertile province of Nguerigne Serere, lies a unique experimental project; an architecturally expressive house built using raw, local materials – chiefly, rammed earth: U:BIKIWITI HOUSE.
Project name
U:BIKWITI HOUSE
Location
Nguerigne, Senegal
Photography
SEYNI BA/ID+EA
Principal architect
Fatiya Diene Mazza
Design team
Fatiya Diene Mazza, Mamadou Ndiaye, Lamine Mahamat Toure Abdoulaye, Saidou Ba
Interior design
Fatiya Diene Mazza
Civil engineer
Delta Ingenieurie
Structural engineer
Setco Ingenieurie
Environmental & MEP
Setco Ingenieurie
Lighting
Sterne industries, Inc
Tools used
ArchiCAD, Twinmotion, D5, Autodesk 3ds Max, Adobe Photoshop
Material
Galassia Interior Design Sarl, Fiorenzo Interior Design, Ltd.
Typology
Residential › House
Casa Gotarrendura is developed within an ecological residential complex, surrounded by more than 1200 hectares of forest. The single-family house project is based on the premise of fully respecting the existing vegetation, making it part of the project and a crucial element throughout the entire house.
Project name
Casa Gotarrendura
Principal architect
mxtad
Structural engineer
Grado50
Tools used
Autodesk AutoCAD, SketchUp
Material
Concrete, Steel, Glass, Wood
Typology
Residential › Private House
In response to the evolving needs of home life during the pandemic, interior designer Lesya Pechenkina embarked on a journey to find a perfect plot for a new family home, blending nature with domestic comfort.
Project name
A bright and spacious house for the family of interior designer Lesya Pechenkina
Architecture firm
Simple Interiors
Location
Chelyabinsk, Russia
Photography
Natalia Gorbunova
Principal architect
Lesya Pechenkina
Interior design
Lesya Pechenkina
Lighting
101 Copenhagen, Calligaris
Material
Natural finishing materials
Typology
Residential › House
Boasting an urban location with the convenience of nearby shops and restaurants, the home is nestled into a lively and walkable community—and just a few blocks away, the soft, sandy shores of the expansive Pacific coastline.
Project name
Santa Monica Modern
Architecture firm
Walker Warner Architects
Location
Santa Monica, California, USA
Photography
Matthew Millman
Design team
Principal - Greg Warner. Senior Project Manager - Clark Sather. Architectural Staff - Sara Hidano-Cardinelli
Collaborators
O’Connor & Associates Art Advisors
Interior design
Stone Interiors
Landscape
Fiore Landscape Design
Material
Concrete, Wood, Glass
Typology
Residential › House
A single-family house designed using bioclimatic strategies, whose construction was carried out in a workshop using an industrialized system of laminated wood and finished on site by its inhabitants.
Project name
The Cork and Wood House
Architecture firm
gurea arquitectura cooperativa
Location
Navajeda, Cantabria, Spain
Principal architect
Darío Cobo Calvo
Collaborators
Design: Nestor Gutiérrez Rivas [Atelier La Juntana]. Quantity surveyor: Miguel Ángel del Olmo
Built area
Built-up area 155 m² house 36 m² garage; Usable floor area 153 m² house 35 m² garage
Site area
Gross floor area 175 m² house 36 m² garage
Material
Laminated wood – structure and envelope. Plywood – inner skin. Cork panels – outer skin. 1 Corrugated sheet metal – roof (house). Corrugated polycarbonate – roof (winter garden)
Typology
Residential › House

