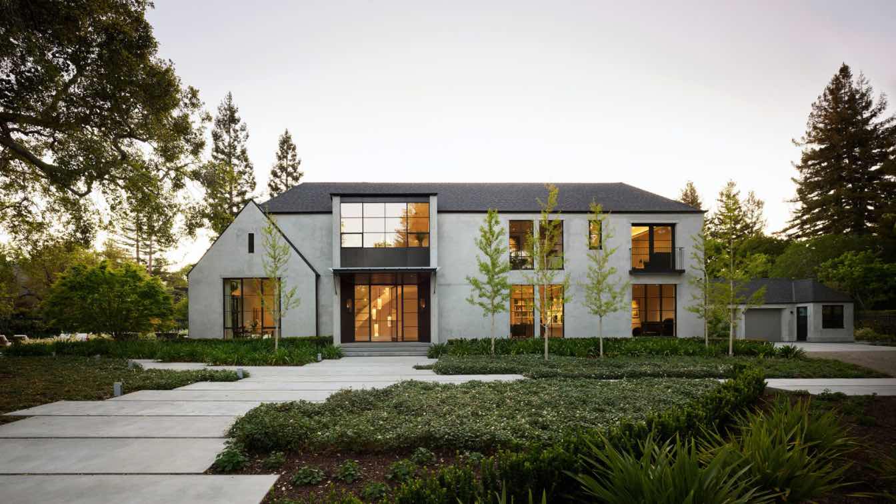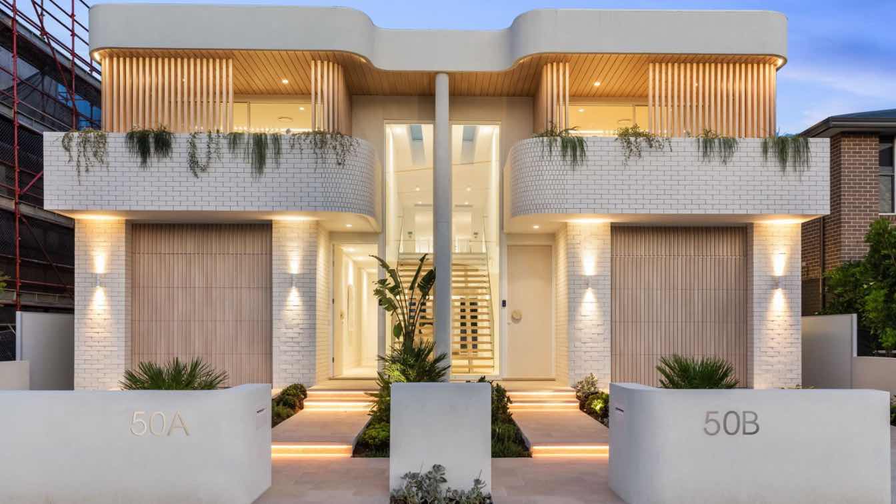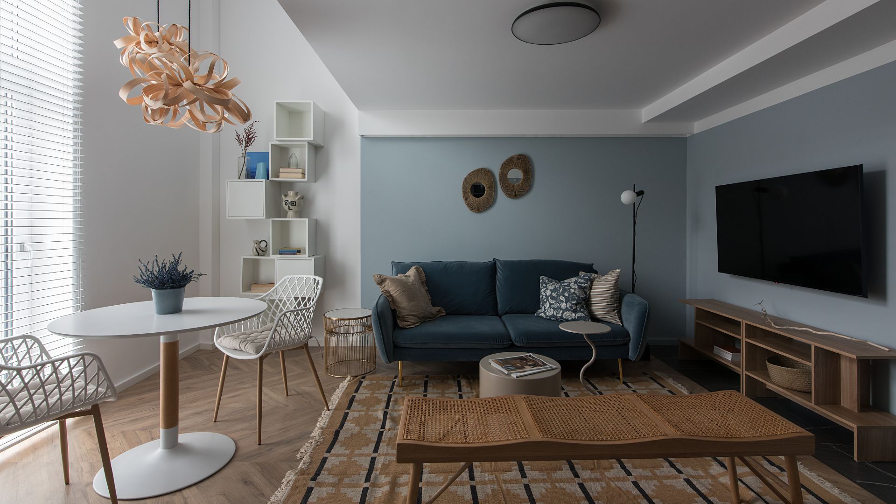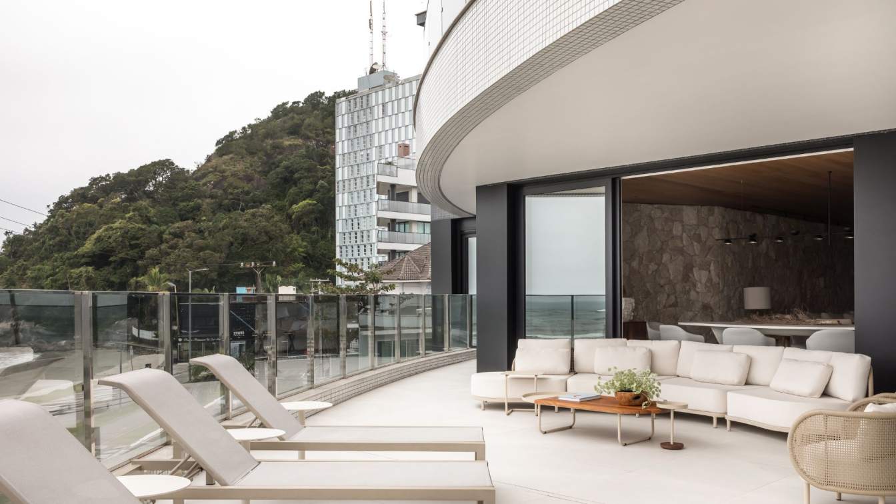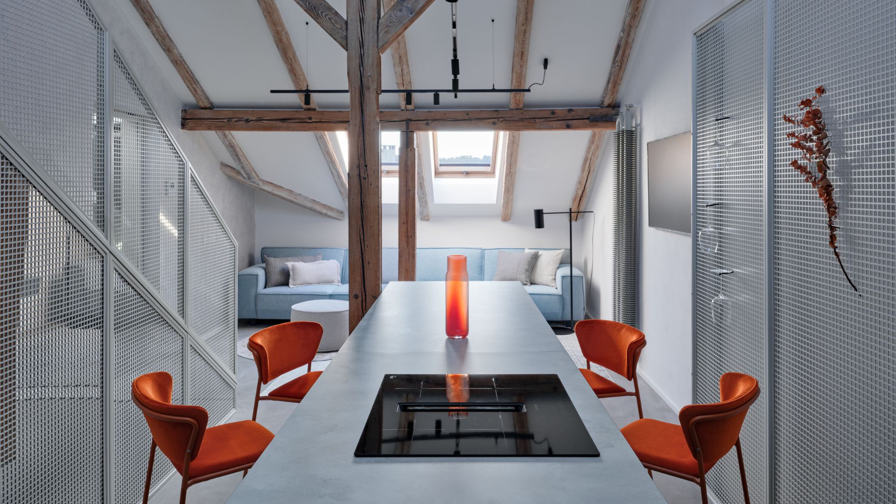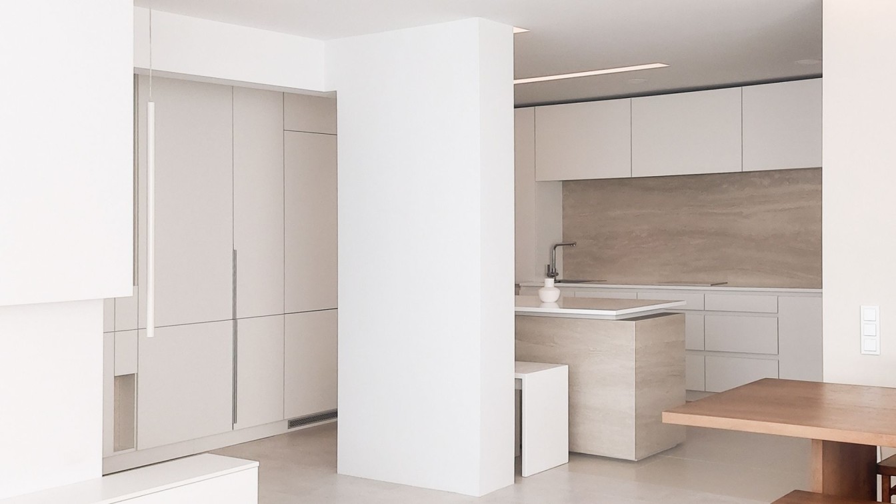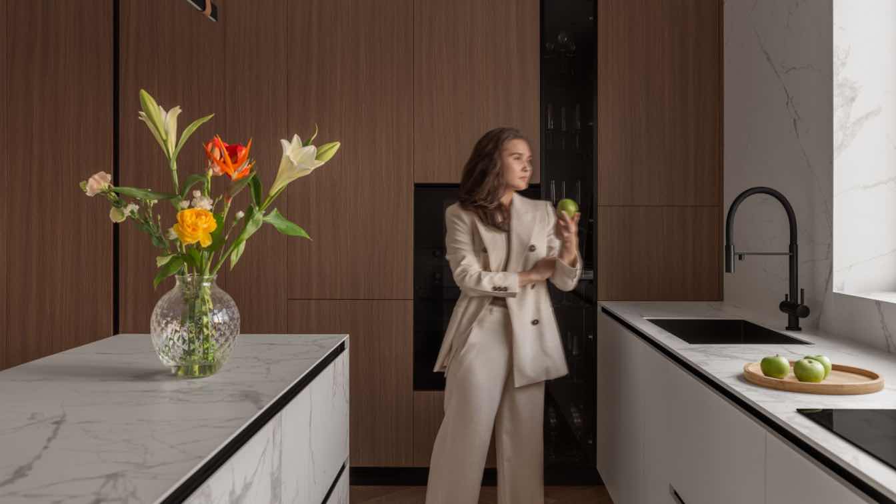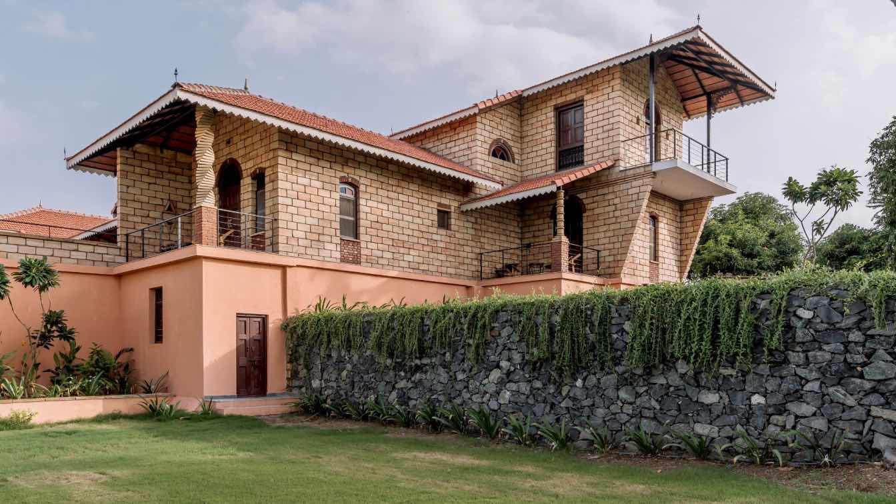After purchasing a traditional English style home in Atherton, a young entrepreneurial couple with two children approached the design team with a vision: a dramatic transformation of the existing house and gardens into a contemporary and elegant compound that embraces natural light while seamlessly connecting the interior to the outdoor landscaping...
Project name
Atherton Renewal
Architecture firm
Feldman Architecture
Location
Atherton, California, USA
Photography
Matthew Millman
Design team
Chris Kurrle, LEED GA, Project Principal. Anjali Iyer, LEED AP, Project Architect. Humbeen Geo, Designer
Collaborators
Kemnitzer CM, LLC
Civil engineer
BKF Engineers
Structural engineer
Holmes Structures
Lighting
Anna Kondolf Lighting Design
Construction
Plath & CO General Contractors
Typology
Residential › House
A luxury seaside home should also reflect the lifestyle of its occupants. Whether it's space for entertaining, spa-inspired bathrooms, a chef’s kitchen, or a private dock, every detail must be thoughtfully tailored to the needs and desires of those who live there.
Architecture firm
Made By Alas
Location
Cronulla, New South Wales, Australia
Principal architect
Manny Alas
Collaborators
Jalex Investment Group
Interior design
Made By Alas
Landscape
Studio Botanica
Construction
Galayini Group
Client
Jalex Investment Group
Typology
Residential › Duplex House
This 64 m² two-levels apartment in Bucharest was created by interior designer Aleksandra Tinovschi of Home Zone by A.Tirnovschi specifically for rent. The goal was to create a bright and airy interior that would offer a comfortable living space for a young couple or a single person.
Project name
Ocean Breeze
Architecture firm
HOME ZONE by A.Tirnovschi
Location
Bucharest, Romania
Photography
Kateryna Zolotukhina
Principal architect
Aleksandra Tirnovschi
Interior design
Aleksandra Tirnovschi
Environmental & MEP engineering
Material
PAINT Jotun, furniture - LoSpazio, TheHome, Ikea, ZARA HOME
Supervision
Aleksandra Tirnovschi
Tools used
Adobe Photoshop, ArchiCAD
Typology
Residential › Two-Level Apartment
Designed by architects Camila Trombini and Luiza Monclaro, from ARQ+CO Studio, this 348-square-meter apartment is located in Caiobá, a beach town in the municipality of Matinhos, on the coast of Paraná, Brazil. Conceived as a true seaside retreat.
Architecture firm
Arq+Co Studio
Location
Caioba, Paraná, Brazil
Photography
Eduardo Macarios
Principal architect
Camila Trombini, Luiza Monclaro
Design team
Juliana Rufino, Bianca Miranda
Interior design
Arq+Co Studio
Environmental & MEP engineering
Civil engineer
Overlap Engenharia
Landscape
Praia Brava, Caiobá
Lighting
ELed Light Studio
Tools used
AutoCAD, SkecthUp,V-ray
Typology
Residential › Apartment
Renovation of an attic space in a historic building at Arbes Square into a two-level apartment with a gallery, intended for exclusive rental.
Project name
Arbes Square Apartment
Architecture firm
Formafatal
Location
Arbes Square, Prague, Czech Republic
Principal architect
Katarina Varsová, Petra Dagan
Collaborators
Main contractor: DOMINO - promont Technical supervision: Petra Klapka. Custom furniture: Interiéry Tesař TTK. Locksmith work on the custom furniture: Richard Bold. Metal production [staircase, glass partitions]: Kurel. Epoxy coatings [floor, walls]: Different design [Pavel Trousil]. Patinated painting: Artdecor Vladimír Jeniš. Wooden floors and staircase supplier: Empiri Wood Design. Ceramic tiles and flooring supplier: Archtiles. Lighting supplier and installation: Bulb. Standard furniture supplier: Design Studio. Sanitary supplier: ELITE BATH. Home accessories: Coclea
Environmental & MEP engineering
Material
Wall surfaces: painting (matte white), patinated painting, toned epoxy coating, bleaching of original wooden columns – fireproof coating + base coat by bleaching, ceramic tiles. 2 Floors: large-format ceramic tiles (technical areas), wooden three-layer floor – M-dub Rustikal, brushed, Degas gray oil, epoxy coating, staircase – steel structure with wooden cladding in M-dub Rustikal, brushed, Degas oil. Metal elements associated with construction (metal production): subtle structure made of painted steel profiles, perforated sheet metal PERFO LINEA, matte lacquered (comaxit) – staircase railing, partially backed with super mirror sheet metal, profiles of glass partitions – 1x pivot door (clear glass), 1x slanted glass door (bathroom – wire glass) – subtle painted steel profiles in a creamy shade, matte finish. Metal elements associated with custom furniture: subtle structure made of painted steel profiles, perforated sheet metal PERFO LINEA, matte lacquered (comaxit). Doors: door frames without casings in various finishes (HPL unicolor or wood decor, base for painting, coating), 2x door leaves without casing in line with the wall cladding. Renovation of existing windows, new Velux tilt-and-turn roof windows, entrance door to the apartment: according to the requirements of the heritage office, the entrance door was made in accordance with the original design
Typology
Residential › Apartment
The W Apartment, a 104 m² residence in Kyiv, was designed for a young couple seeking a harmonious blend of minimalism and warmth. The project's core concept revolves around the interplay of space, form, and light.
Architecture firm
Yurkevych Architecture
Photography
Daria Yurkevych
Principal architect
Daria Yurkevych
Design team
Daria Yurkevych
Interior design
Daria Yurkevych
Environmental & MEP engineering
Typology
Residential › Apartment
A 275 sq.m apartment designed by designer Albina Serikbaeva is a story of balance, where the tastes and personalities of all family members merge into a unified, harmonious space.
Project name
A story of balance
Architecture firm
Albina Serikbayeva
Location
Astana, Kazakhstan
Photography
Roman Yakunin , Sofiya Klyonova
Design team
Albina Serikbayeva
Collaborators
Aizhan Abdullina (interior stylist)
Interior design
Albina Serikbayeva
Environmental & MEP engineering
Visualization
Albina Serikbayeva
Tools used
Autodesk AutoCAD, Autodesk 3ds Max
Typology
Residential › Apartment
Designed by Himanshu Patel, principal architect of d6thD design studio, the site presents a dramatic spatial narrative, beginning with a narrow unassuming and unpredictable entrance that gradually surprises us, revealing the expansive interaction between the house and the hidden beauty of the river.
Architecture firm
d6thD design studio
Location
Droneshwar, Una, Gujarat, India
Photography
Inclined Studio
Principal architect
Himanshu Patel
Design team
Sunil Jhambhulkar, Swaroop Lamdhade, Ayushi Pradhan, Jaydeep Jani, Jainil Shah
Collaborators
Manoj Ramesh Parmar, Upendra
Interior design
Gajjar Furnitures
Structural engineer
Shri Hari Krishna Fabrication
Client
Chintan Dudhat, Bhavin Dudhat
Typology
Hospitality › Home Stay

