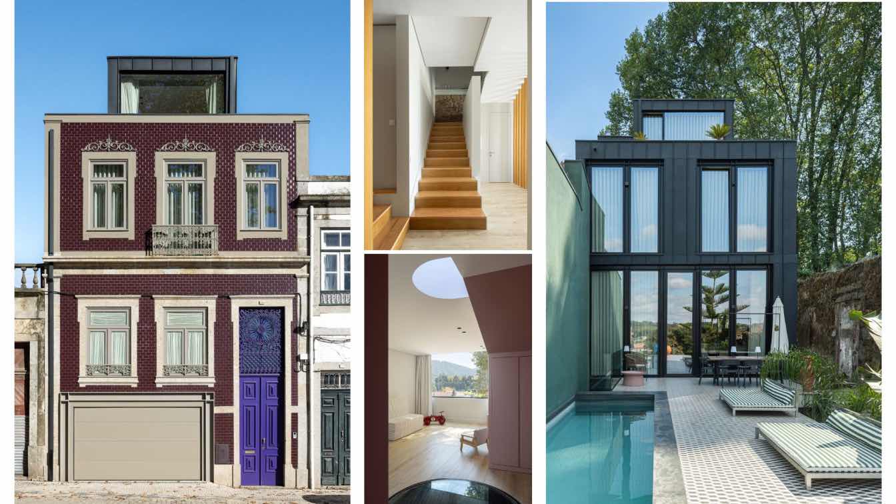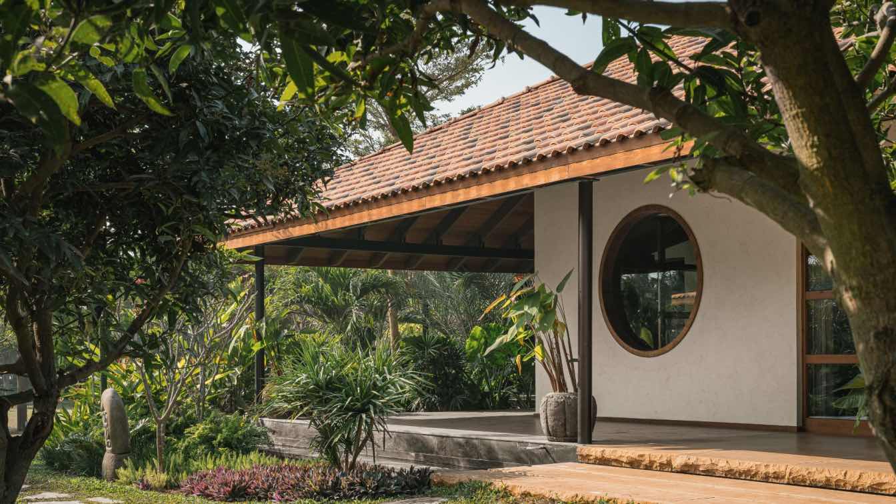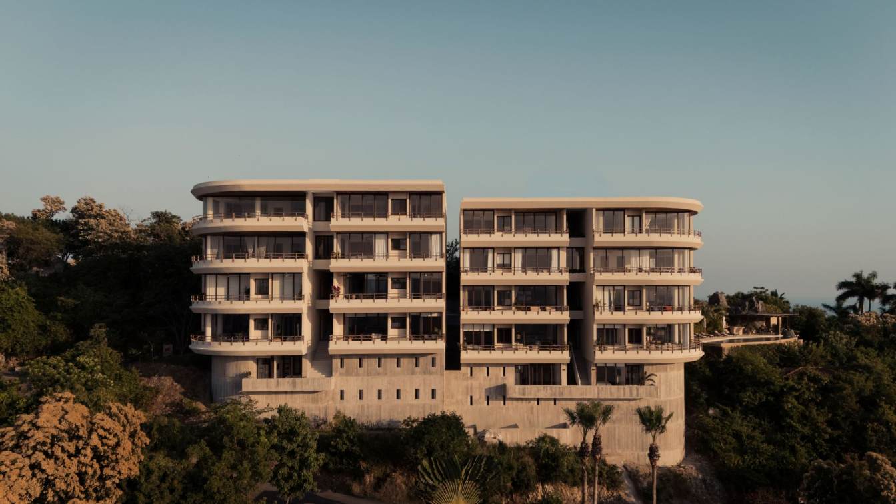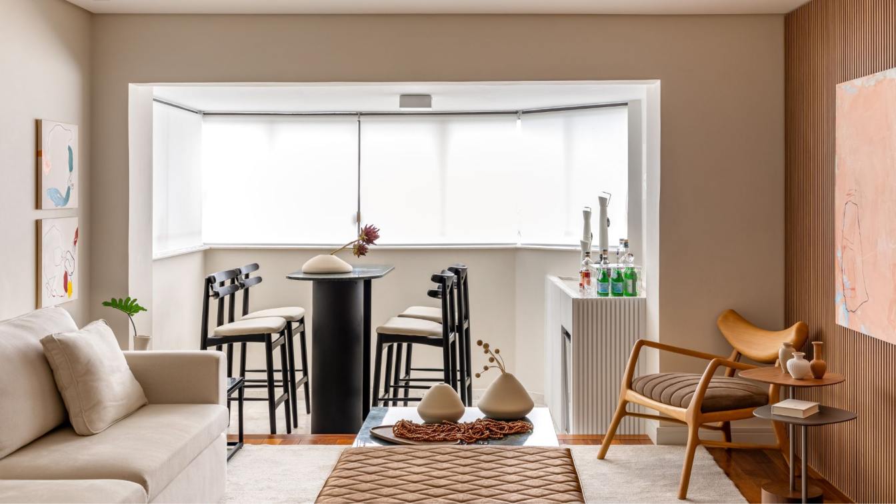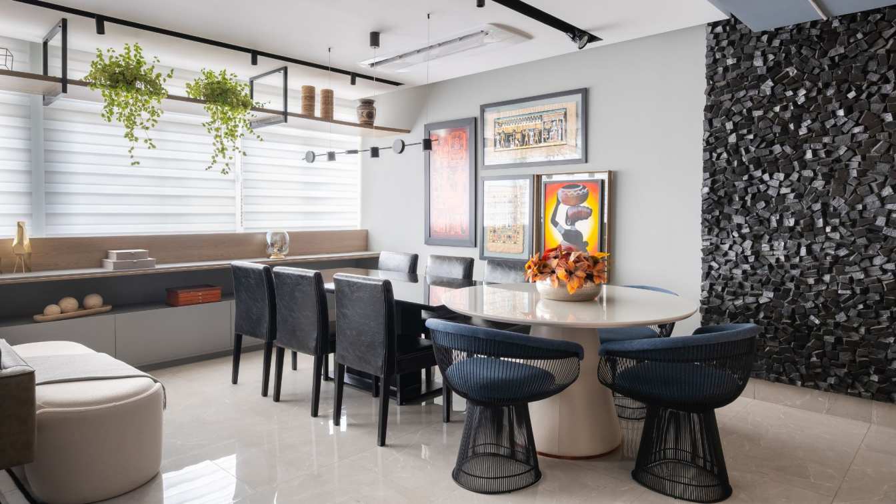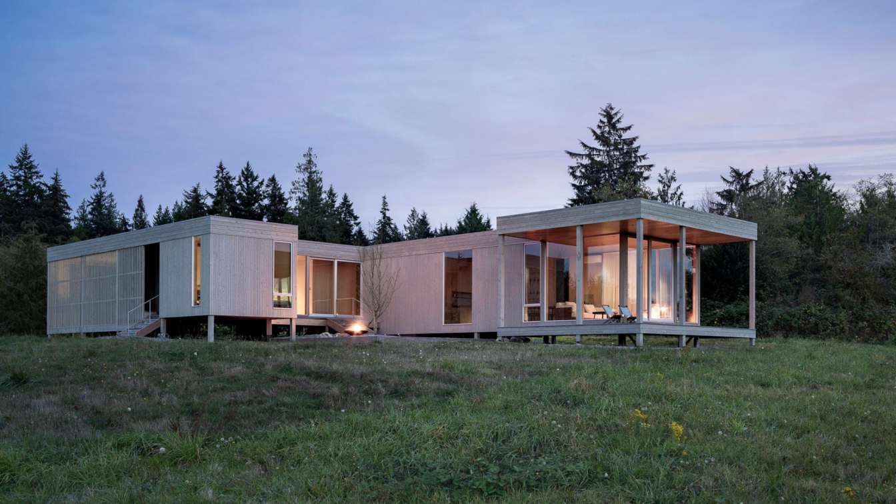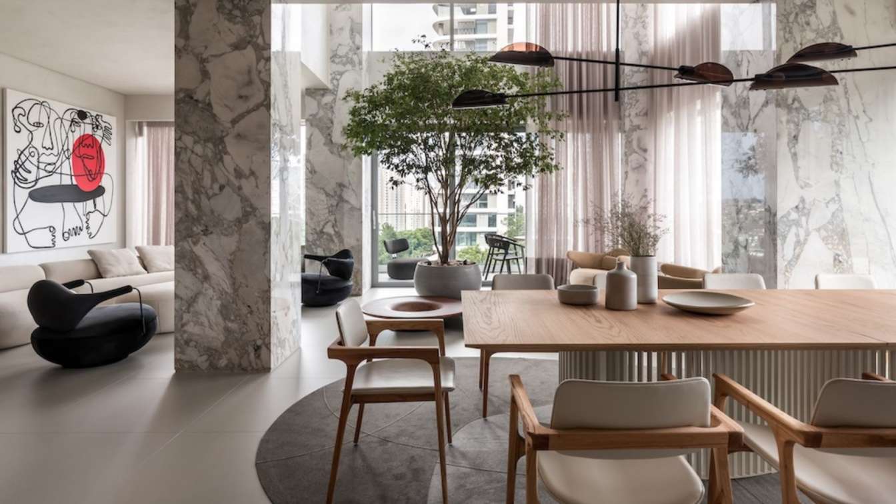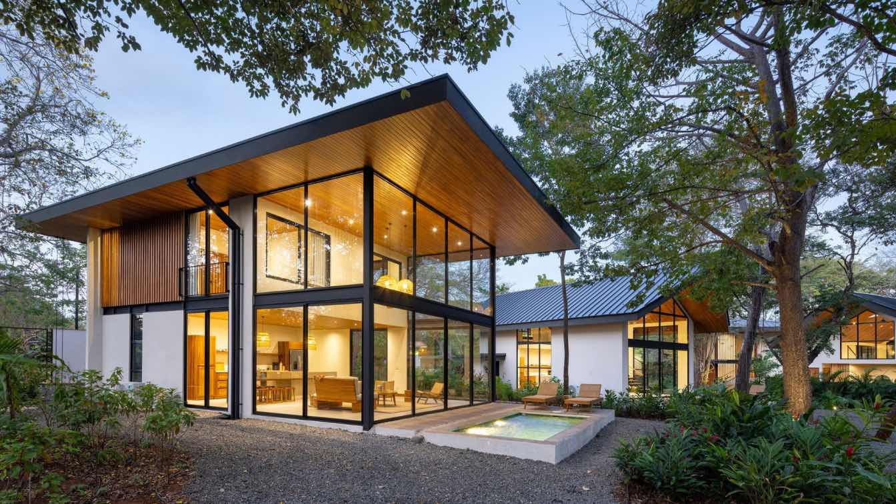The building had long stood suspended in time and space, gradually falling into a state of disrepair—partially occupied, yet steadily losing structural integrity, quality, and a sense of safety.
Project name
Casa do Parque IV
Architecture firm
Ricardo Azevedo Arquitecto
Location
Santo Tirso, Portugal
Photography
Ivo Tavares Studio
Principal architect
Ricardo Azevedo
Structural engineer
Fénix Engenharia Civil
Environmental & MEP
Ricardo Azevedo Arquitecto
Lighting
Fénix Engenharia Civil
Visualization
Ricardo Azevedo Arquitecto
Typology
Residential › House
Spacious, inviting and intimate, courtyards have an integral place in the vernacular architecture across India. Beyond their climatic purposes, courtyards assume the role of a social space, a space for contemplation, and a space where something happens.
Project name
Courtyard House
Architecture firm
23 Degrees Design Shift
Location
Mansanpally, Hyderabad, India
Photography
Ishita Sitwala
Principal architect
Srikanth Reddy, Raghuram, Neelesh Kumar
Typology
Residential › House
The development site frames Cerro del Vigía, a spectacular property with a southwest-facing view of Zihuatanejo Bay. Towers A and B of the complex each consist of seven villas, along with a base structure that compensates for the site’s uneven terrain. The villas, ranging in size from 140 m² to 260 m²
Project name
Villas del Vigía
Location
Zihutanejo, Guerrero, Mexico
Design team
Camilo Moreno Oliveros, Héctor Campagna Oliveros, Daniel Moreno Ahuja, Fabiola Antonini, Daniela Pérez, Samantha Reyes
Interior design
Squadra Studio, Sofía Díaz Barriga Ochoa, María Carbajal, KRIM, Karen Rauch, Isabella Medrano
Construction
Cantiles Al Viento, Jaime Rumbo Ramírez
Typology
Residential › Apartments
Designed by architect Camila Dequech Ceschin Abdul-Hak, from DC55 Arquitetura, this 209-square-meter apartment located in the Bigorrilho neighborhood of Curitiba (Brazil) was renovated to accommodate the daily life of a couple and their daughter. The project was guided by a clear premise: to combine comfort, functionality.
Project name
Project Ripas Apartament
Architecture firm
DC55 Arquitetura
Location
Bigorrilho, Curitiba (PR), Brazil
Photography
Mariana Koentopp
Principal architect
Camila Dequech Ceschin Abdul-Hak
Design team
DC55 Arquitetura
Built area
209 m² (renovated area)
Interior design
DC55 Arquitetura
Environmental & MEP engineering
Lighting
Lighting project by DC55 Arquitetura
Material
Marble (Grupo Paraná), custom cabinetry (Takumi Móveis), loose furniture (Inove Design), artworks (Riviso Galeria de Arte), decorative objects (Ornament Casa), ceramic vases (Studio Tèrre)
Supervision
DC55 Arquitetura
Tools used
AutoCAD, SketchUp, V-ray, Adobe Photoshop
Client
Daniel, Michelly, Manuela
Typology
Residential › Apartment, Interior Renovation
Designed by architect Karina Passarelli, this 135m² apartment underwent a complete transformation to meet the needs and lifestyle of a young couple, a pediatrician and a businessman. Although they do not have children, the residents frequently receive family, friends and godchildren, which required a fluid, integrated and welcoming floor plan.
Project name
Apartment Santo André
Architecture firm
Studio Karina Passarelli
Location
Santo André, São Paulo - Brazil
Photography
Robson Figueiredo
Principal architect
Karina Passarelli
Design team
Studio Karina Passarelli
Interior design
Studio Karina Passarelli
Environmental & MEP engineering
Lighting
Studio Karina Passarelli
Supervision
Studio Karina Passarelli
Tools used
SketchUp, Corona Render, Adobe PhotoShop, AutoCAD, Adobe Lightroom
Client
Priscila, Henrique Vincentin da Silva
Typology
Residential › Apartment
Floating above a meadow, Whidbey Uparati minimizes visual and physical impact on the natural landscape by blending into the site rather than asserting itself upon it. Upon approach, the meadow vegetation surrounds a winding path up a steady slope to the house. The house is a family retreat for meditation, bonding, and uparati – “stillness” in sansk...
Project name
Whidbey Uparati
Architecture firm
Wittman Estes
Location
Whidbey Island, Washington, USA
Principal architect
Matt Wittman, Jody Estes
Design team
Matt Wittman, Jody Estes, Nikki Sugihara
Interior design
Wittman Estes
Structural engineer
J Welch Engineer
Construction
JADE Craftsman Builders LLC
Typology
Residential › House
Bo.arch Studio's project focuses on contemporary Brazilianness, valuing art, design and integration with the landscape in Curitiba. Designed by architects Marina Carvalho and Thalita Peron, from the Curitiba-based firm Bo.arch Studio, the interior design for the 306 m² apartment located in the Mai Terraces building, by Construtora Laguna, in Curiti...
Architecture firm
Bo.arch Studio
Location
Mai Terraces, Curitiba, Paraná, Brazil
Photography
Eduardo Macarios
Principal architect
Marina Carvalho, Thalita Peron
Design team
Bo.arch Studio, Marina Carvalho, Thalita Peron
Collaborators
Deco Marcenaria, Spot Light, Simmetria Ambienti, Galeria Zilda Fraletti, Green House
Interior design
Bo.arch Studio
Environmental & MEP engineering
Lighting
Layered lighting project developed by the Bo.arch Studio team, executed in partnership with Spot Light
Material
Michelangelo Prime white marble (from Paraná), natural wood, floor-to-ceiling glass panels, plant elements (such as the jabuticaba tree integrated into the project)
Supervision
Bo.arch Studio
Typology
Residential › Apartment
Indo Avellanas is a luxury residential enclave located in Avellanas with a collection of one and two bedroom villas just steps from the Pacific Ocean. The objective of Indo Avellanas is to create an intimate community that fulfills the lifestyle, travel, and wellness aspirations of the clientele spending more time in this special region of Costa Ri...
Project name
Indo Avellans
Architecture firm
Garton Group Architecture
Location
Avellanas, Guanacaste, Costa Rica
Photography
Andres Garcia Lachner
Principal architect
Tom Garton, Dennis Cordero,
Design team
Dennis Cordero, Monica Serrano, Tom Garton
Structural engineer
Garton Group Architecture
Environmental & MEP
Christian Arias Urpí
Construction
Parco Constructora
Typology
Residential › House

