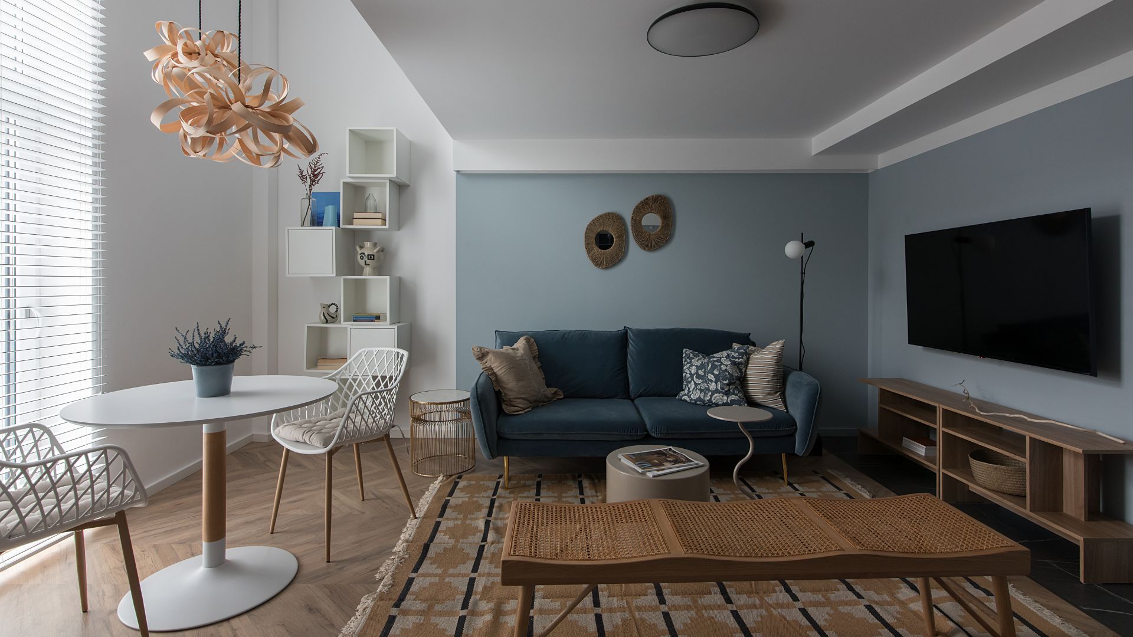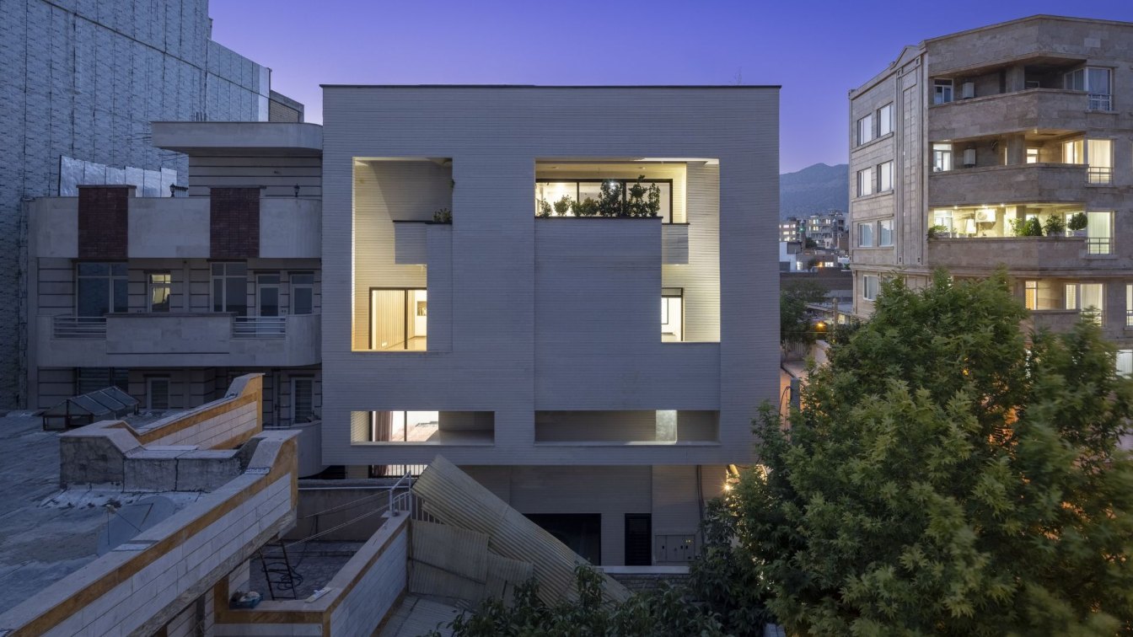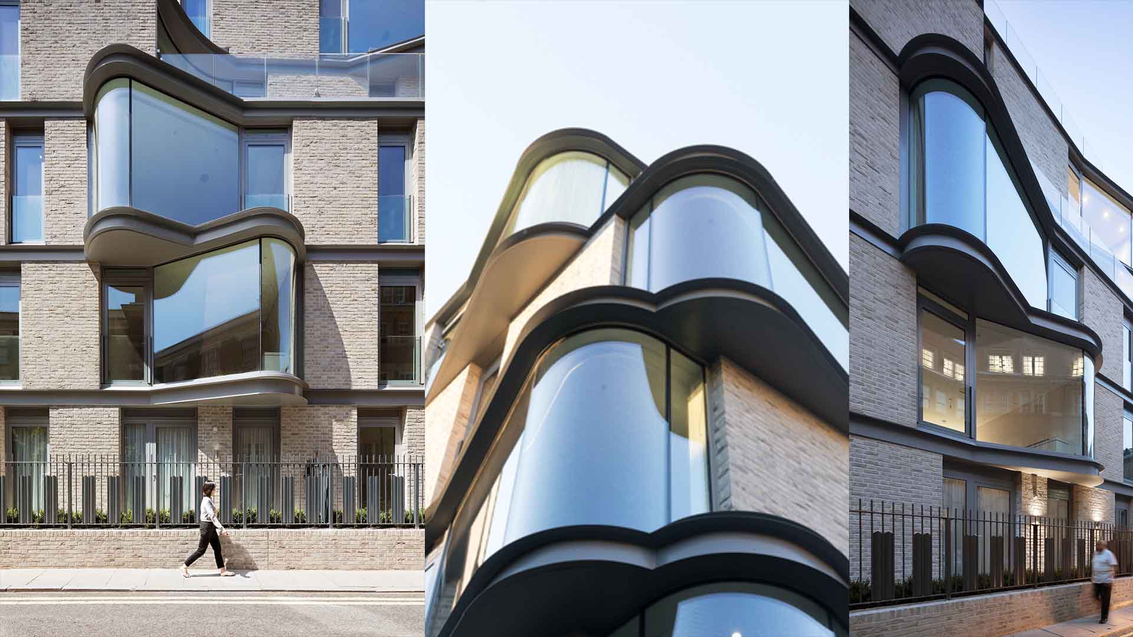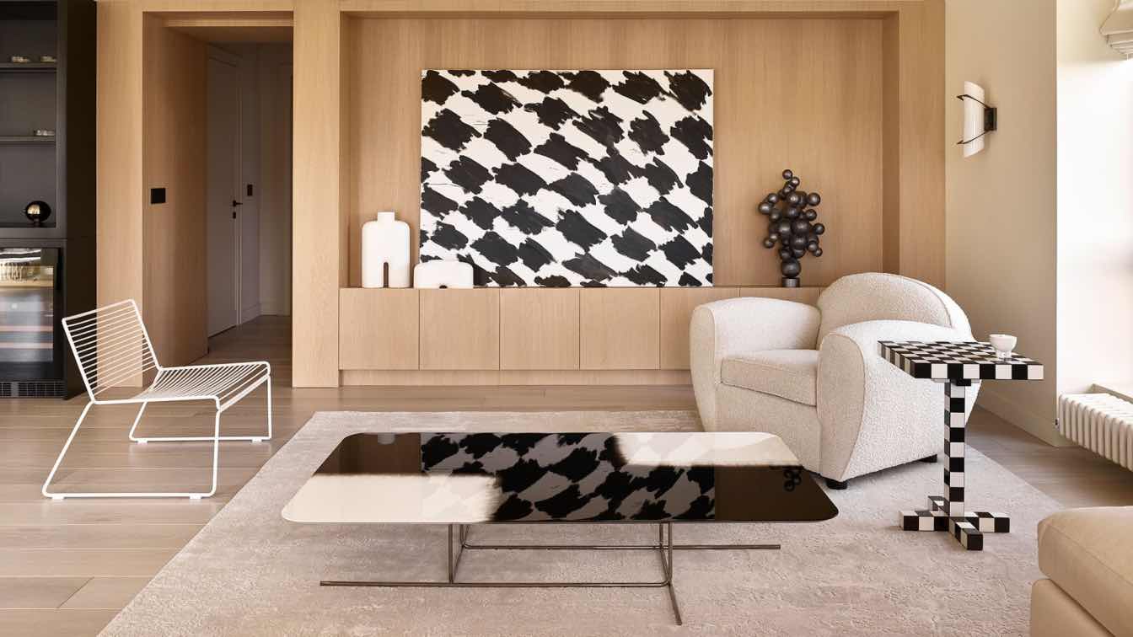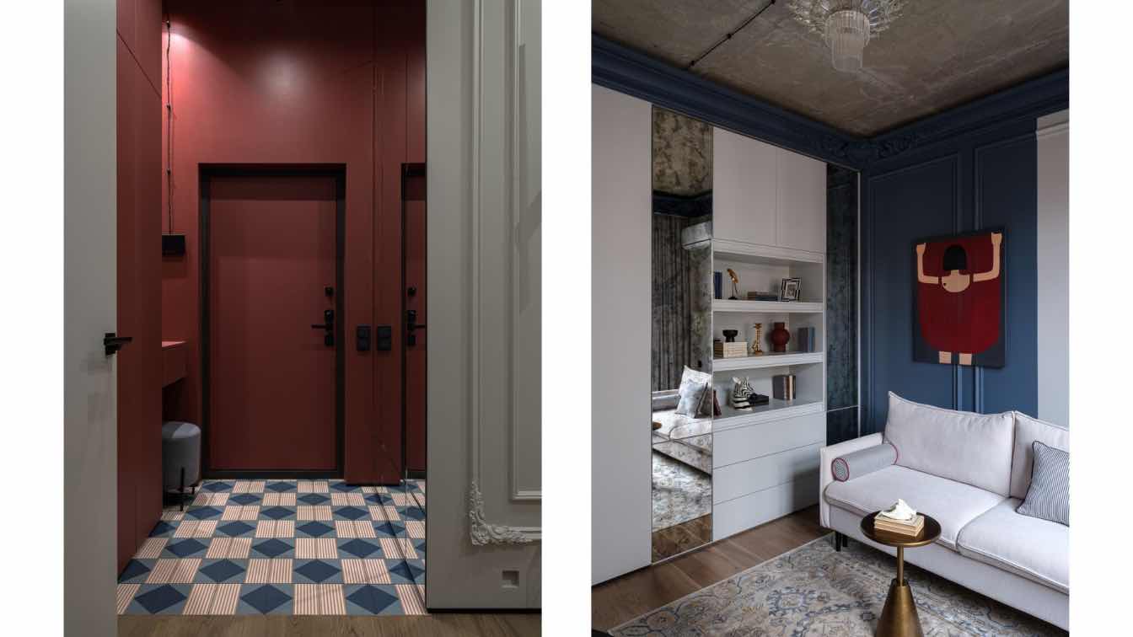This 64 m² two-levels apartment in Bucharest was created by interior designer Aleksandra Tirnovschi of Home Zone by A.Tirnovschi specifically for rent. The goal was to create a bright and airy interior that would offer a comfortable living space for a young couple or a single person.
This type of apartment has an intriguing layout and several important characteristics to consider. On the ground level there is a kitchen and a living room with a dining area by the window that can comfortably accommodate four people. To maintain the uncluttered atmosphere, two folding chairs for guests are neatly stored in the kitchen. The lamps above the dining table deserve special attention; they are made of thin veneer in an elegant design, contributing to the unique atmosphere of the room. The compact kitchen cleverly hides all the necessary appliances, including a refrigerator, dishwasher, water filter, oven, two-burner hob and extractor hood. Upon entering, you will see a small walk-in closet and a toilet. The dressing room is designed to accommodate a washing machine, store outerwear and shoes.
On the second level there is a double bed, bedside tables of different shapes, a desk, a spacious dressing room and a bathroom. The interior concept is based on the image of a small house on the seashore. Therefore, the designer developed a delicate color palette in which soft blue tones are complemented by white and sand shades, which creates a calming and enveloping atmosphere. Natural materials such as wood, rattan and textiles add coziness and warmth to the space. Wooden blinds enhance the atmosphere, adding authenticity, and the play of light penetrating through them disposes to relaxation and encourages moments of reflection and dreams.
The interior turned out to be both relaxing and harmonious, functional and comfortable for everyday life.




















