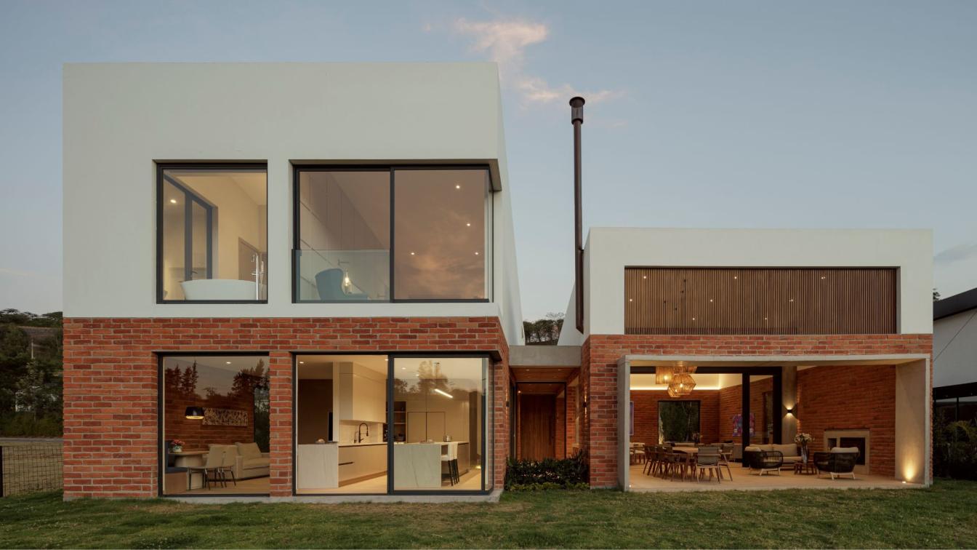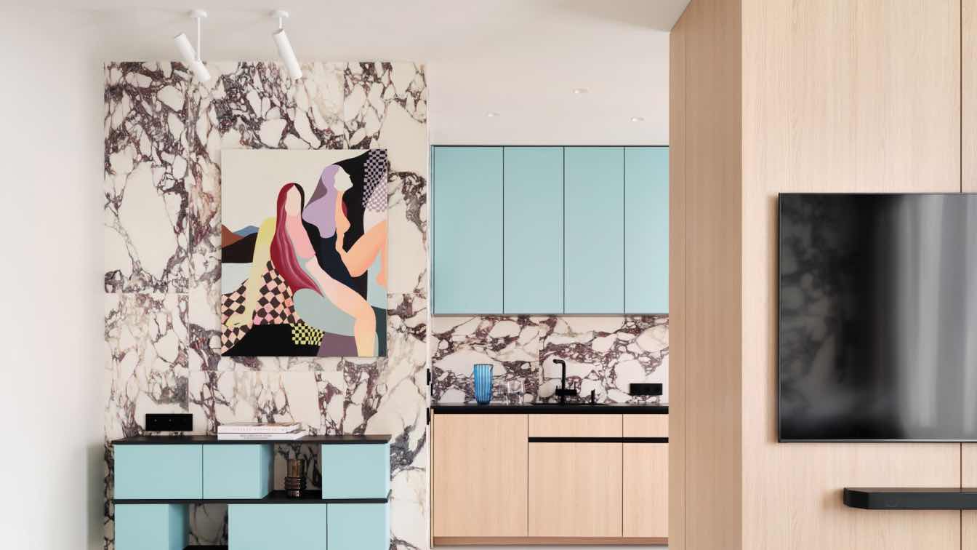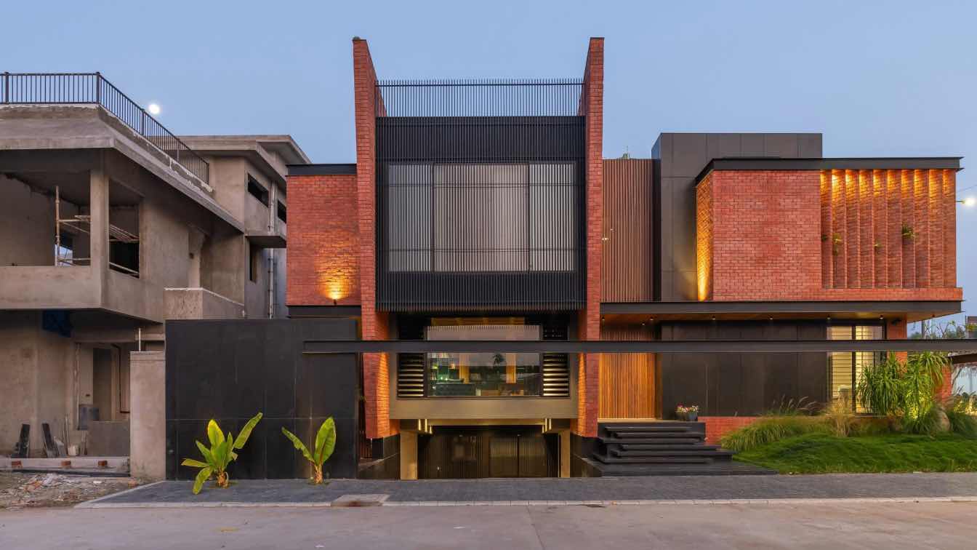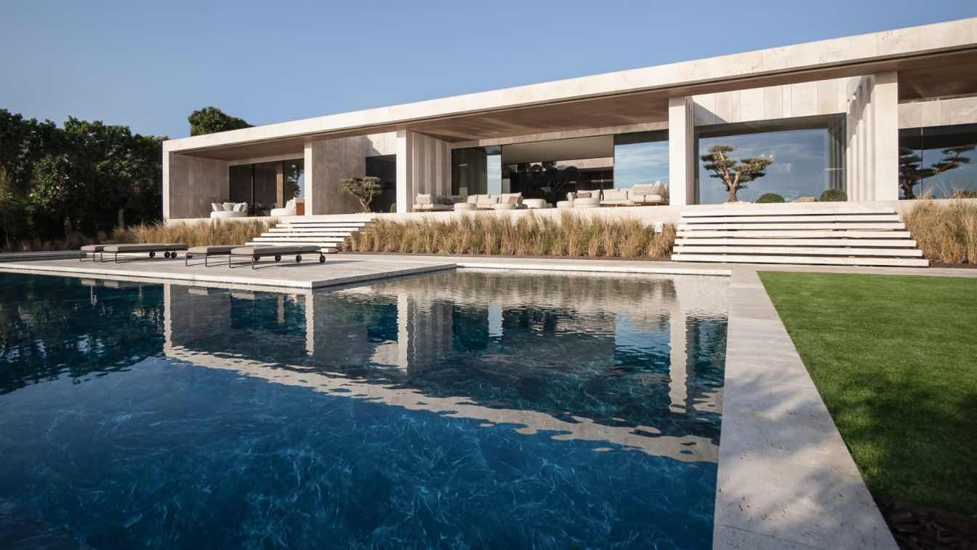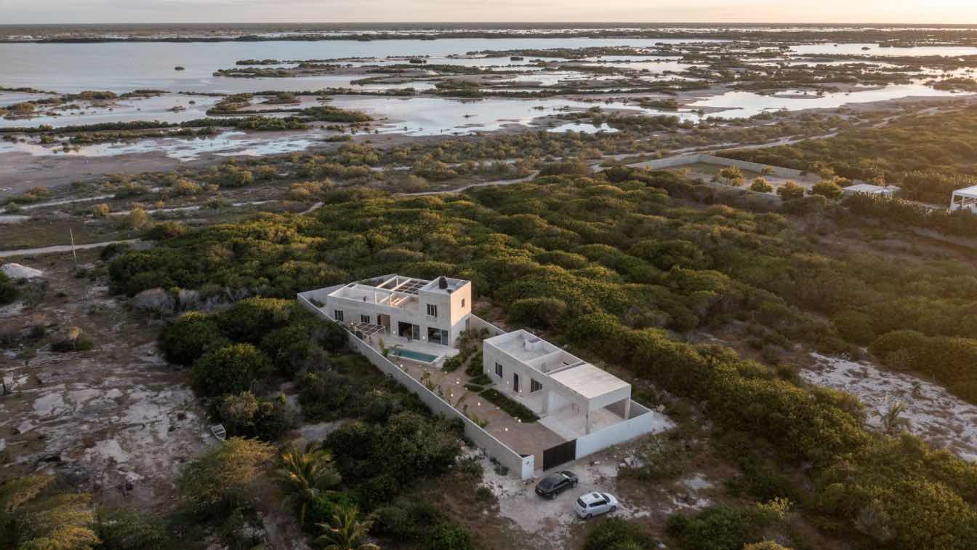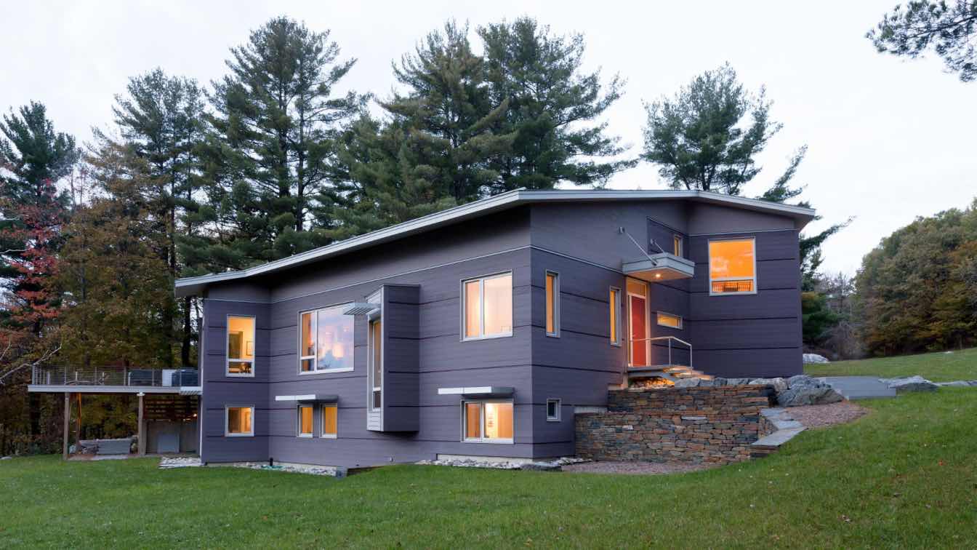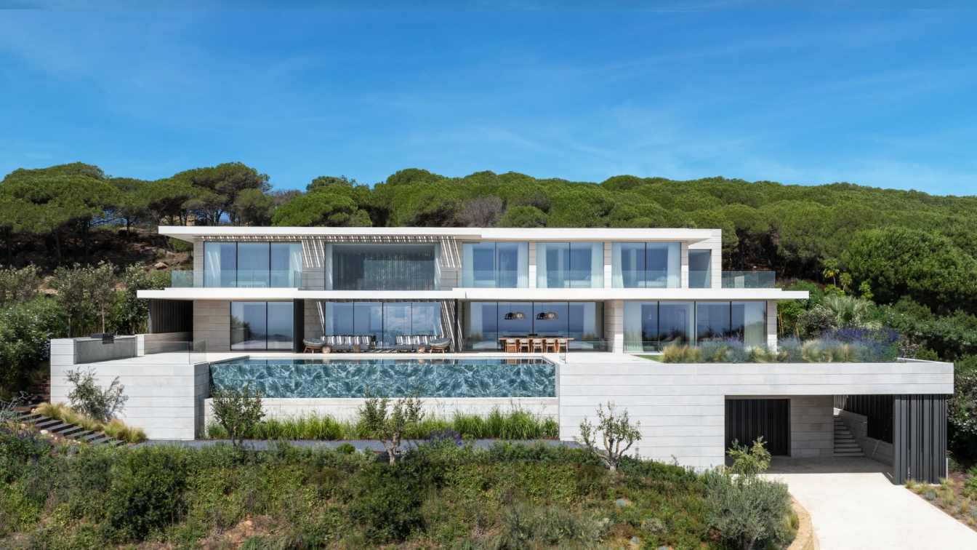Nestled in the picturesque valley of Quito, Ecuador, this modern family residence embraces its natural surroundings, dissolving boundaries between indoors and out. Designed by Make Estudio Division, a design build division of PJCArchitecture, in collaboration with Juan Pablo Ribadeneira Mora, the 450-square-meter
Project name
Cumbaya House
Architecture firm
PJCArchitecture, Juan Pablo Ribadeneira Architect
Location
Cumbaya, Quito, Ecuador
Photography
Lorena Darquea
Principal architect
Nandar Godoy-Dinneen
Design team
○ Philip Consalvo ○ Julian Uribe ○ Juliana Sorzano ○ Juan Pablo Ribadeneira Architect
Interior design
PJCArchitecture, Magenta Arquitectura Interior
Civil engineer
Sebastian Vela, CVD Arquitectura
Structural engineer
Sebastian Vela, CVD Arquitectura
Environmental & MEP
Sebastian Vela, CVD Arquitectura
Supervision
Sebastian Vela, CVD Arquitectura
Tools used
Revit, Enscape
Construction
Sebastian Vela, CVD Arquitectura
Material
Brick, stucco, metal, wood, glass
Typology
Residential › House
The client requested an interior design for her mother, with a particular emphasis on incorporating a favorite color – turquoise. We designed a light and airy interior that embodies a spring-like mood within a standard two-room apartment in Moscow.
Project name
53 m2 turquoise apartment with an open plan living room
Architecture firm
Alexander Tischler
Photography
Olga Karapetian
Principal architect
Karen Karapetian
Design team
Karen Karapetian, Margarita Samoilova, Nastasya Korbut
Interior design
Alexander Tischler
Environmental & MEP engineering
Alexander Tischler
Civil engineer
Alexander Tischler
Structural engineer
Alexander Tischler
Lighting
Alexander Tischler
Material
Alexander Tischler
Construction
Alexander Tischler
Supervision
Alexander Tischler
Tools used
ArchiCAD, SketchUp
Typology
Residential › Apartment
Story unfolding from rustic to urban. This house is a piece of elegance where form & purpose tangle together. As the name deserved every brick of this speaks the story of design.
Project name
The Brick House
Architecture firm
Abhishek Ajmera Architects
Location
Indore, Madhya Pradesh, India
Photography
Inclined Studio
Principal architect
Abhishek Ajmera
Interior design
Pragati Ajmera
Structural engineer
Anant Ajmera & Associates
Landscape
Abhishek Ajmera
Lighting
Lumes Light, Udaya Saraf
Supervision
Shailendra Sharma
Material
Brick, Concrete, Glass
Typology
Residential › House
Essential bioarchitecture, integrated into its natural surroundings, with breathtaking views of the golf course and the Mediterranean Sea.
Architecture firm
ARK Architects
Location
La Reserva de Sotogrande, Spain
Photography
ARK Architects
Principal architect
Manuel Ruiz Moriche
Collaborators
ARK Architects
Interior design
ARK Architects
Structural engineer
ARK Architects
Environmental & MEP
ARK Architects
Construction
ARK Architects
Supervision
ARK Architects
Visualization
ARK Architects
Tools used
Autodesk 3ds Max, d5 Rrenderer, AutoCAD, Adobe Photoshop, V-ray
Typology
Residnetial › Detached Villa
Located on the coast of Yucatán, near the Chuburna Mangrove, Casa Manglar emerges as a sanctuary for relaxation, designed to merge harmoniously with the surrounding nature.
Project name
Casa Manglar
Architecture firm
Más que Arquitectura Estudio
Location
Chuburna Puerto, Yucatán, Mexico
Typology
Residential › House
As drawn, the Net Zero House operates at a 53% reduction in Total Yearly Source Energy (power plant energy in kWh) compared to a standard build, with an 89% reduction in heat demand.
Project name
Net Zero Family Retreat
Architecture firm
Clark Green + Bek
Location
Hillsdale, New York, USA
Principal architect
Clark Green + Bek Architects
Design team
Glenn Goble, Stephan Green
Collaborators
BLDGtyp llc (Energy Consultant)
Civil engineer
Crawford & Associates Engineering, P.C.
Landscape
Walter Cudnohufsky Associates, Inc.
Tools used
AutoCAD, SketchUp
Construction
377 Builders, LLC
Typology
Residential › Net-Zero House
Influence of site context to visualise this house in multiple facades of sharp edges & cuboidal form. Where salient features like U - Projection is an expression of bench on a level one.
Architecture firm
The Art Container
Location
Ahmedabad, India
Photography
Mk Gandhi Studio
Principal architect
Raveena Panchal
Design team
Raveena Panchal Shah
Interior design
The ART Container
Site area
490 Square Yards
Civil engineer
Spacewalk Constructions LLP
Structural engineer
MULLION CONSULTANTS
Landscape
The ART Container
Visualization
The ART Container
Construction
Spacewalk Constructions LLP
Material
Concrete, Steel, Glass
Client
Light Smith Lighting Projects PVT LTD
Typology
Residential › House
Welcome to a light and pure look villa in La Reserva, inspired by the vibrant mediterranean nature that surrounds us and designed to meet all your hopes and dreams for life. With excellent craftsmanship, durable materials and tailor- made design.
Architecture firm
ARK Architects
Location
La Reserva de Sotogrande (Sotogrande, Spain)
Photography
ARK Architects
Principal architect
Manuel Ruiz Moriche
Collaborators
ARK Architects
Interior design
ARK Architects
Structural engineer
ARK Architects
Civil engineer
ARK Architects
Environmental & MEP
ARK Architects
Construction
ARK Architects
Supervision
ARK Architects
Visualization
ARK Architects
Typology
Residential › Detached Villa

