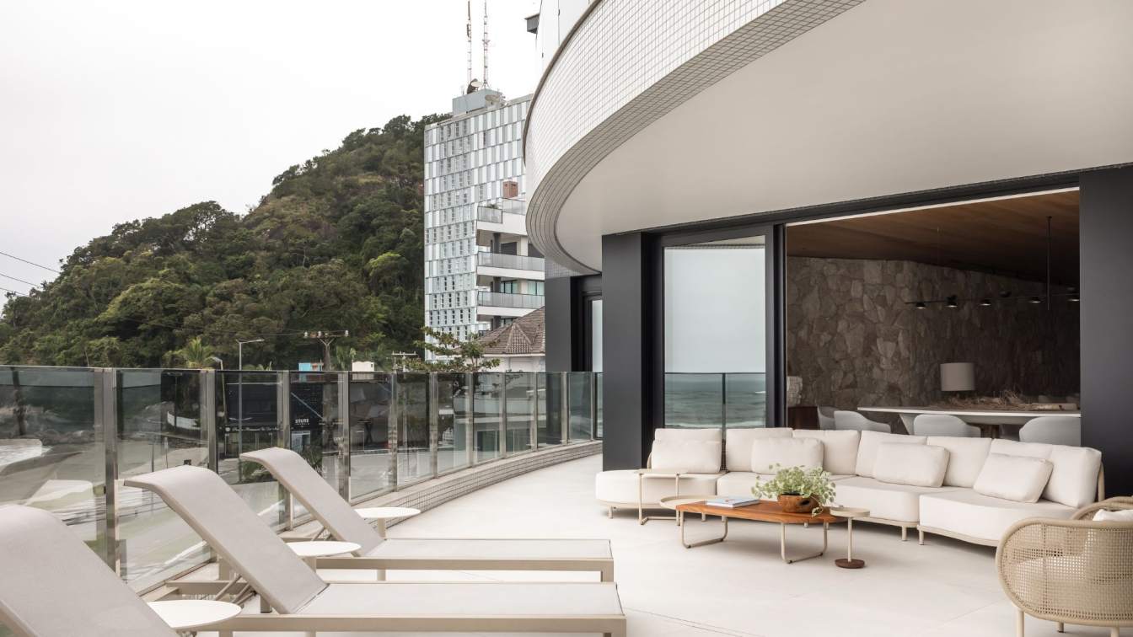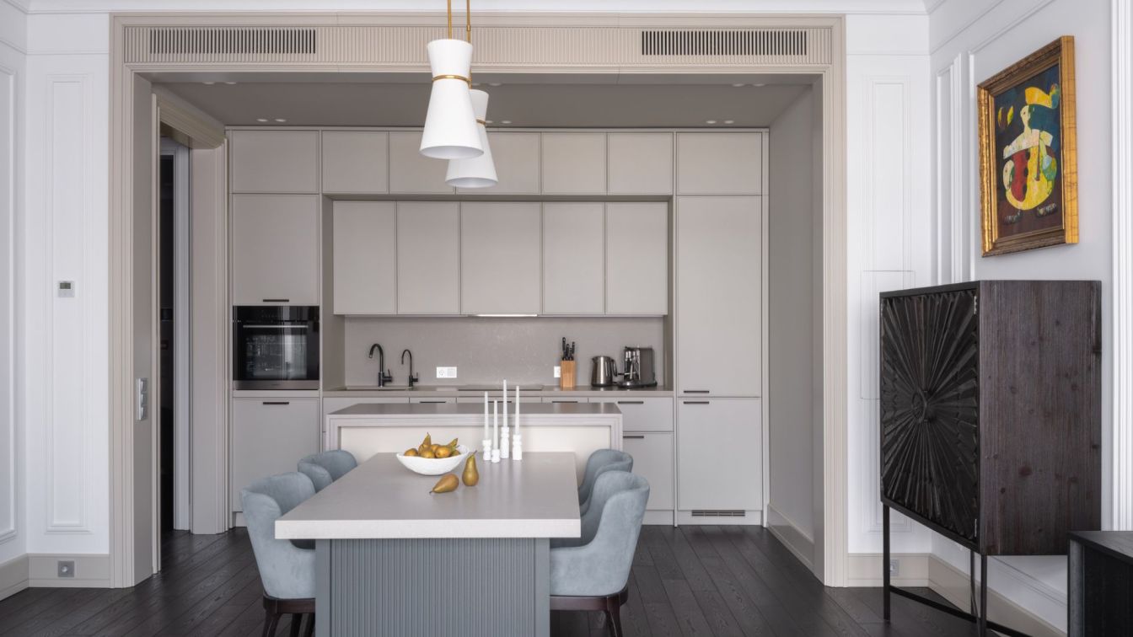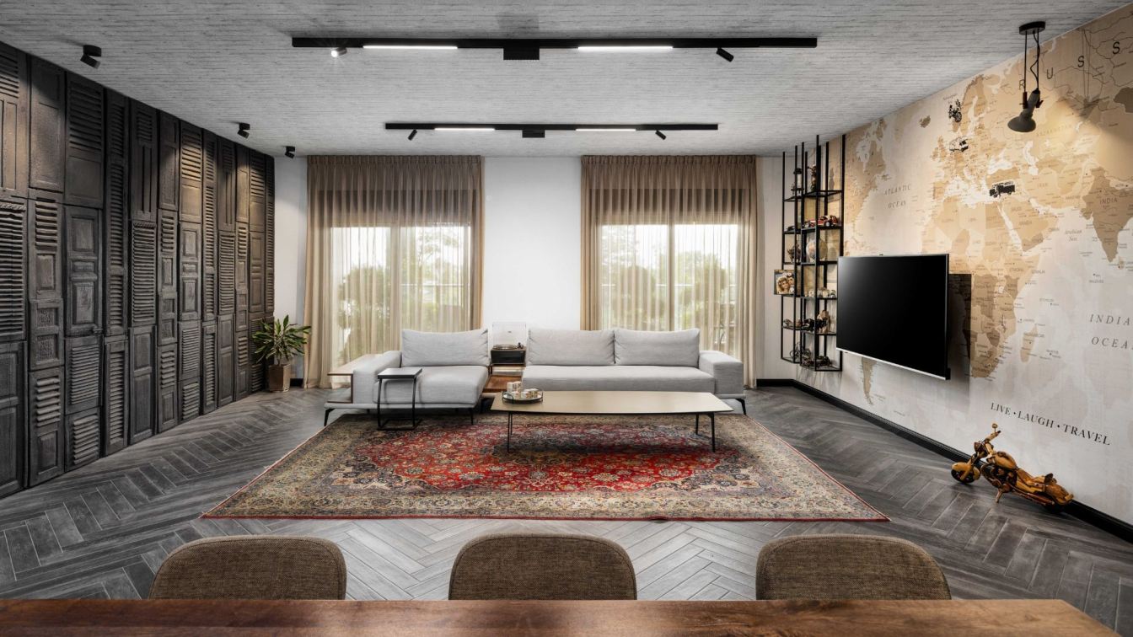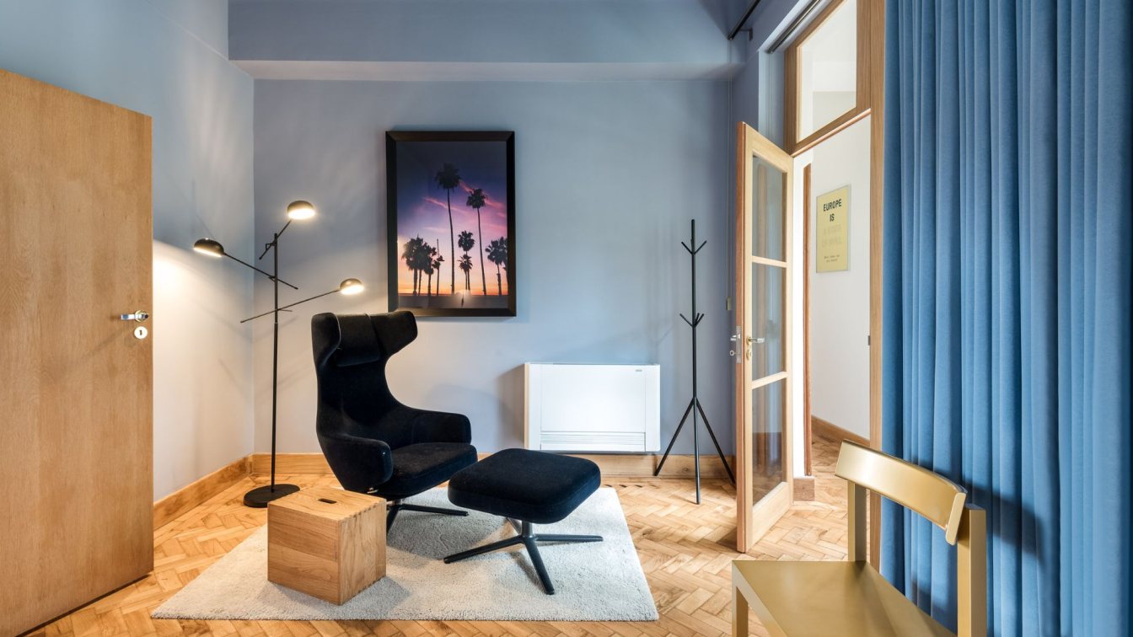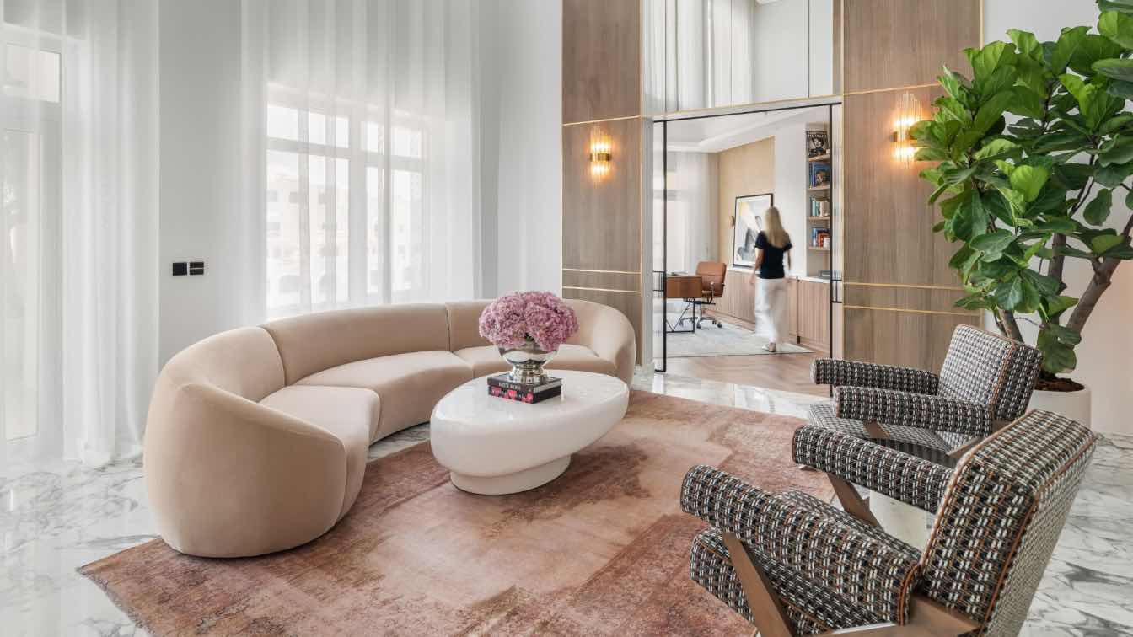Designed by architects Camila Trombini and Luiza Monclaro, from ARQ+CO Studio, this 348-square-meter apartment is located in Caiobá, a beach town in the municipality of Matinhos, on the coast of Paraná, Brazil. Conceived as a true seaside retreat, the interior project was developed in collaboration with the construction company from the early floor plan stage. It reflects the desire of a couple with three teenage children to transform the property into a welcoming, functional space with a strong connection to nature.
Long-time beach lovers and frequent visitors to the region, the homeowners were seeking a light, uncomplicated home — ideal both for daily family life and for entertaining friends with comfort and informality. From the first meetings with the studio, it became clear that they wanted an apartment with a natural atmosphere that would reflect their relaxed coastal lifestyle. Based on this vision, ARQ+CO proposed a contemporary aesthetic grounded in a neutral palette and natural, rustic materials such as wood, straw, stone, and textured fabrics.
The design focused on creating integrated, practical, and generous spaces, with a fluid layout that encourages togetherness and maximizes natural light. The project also emphasizes intimate corners for contemplation and quality time between beach outings and laid-back afternoons on the terrace. Every choice of material, texture, and furniture was made to reflect the personality of the residents, prioritizing comfort and simplicity.
Right at the entrance, the essence of the project is revealed. A large wall covered in natural Moledo stone brings a sense of rusticity and grandeur to the main circulation area. To balance the cool, raw texture of the stone, the ceiling was finished with wood parquet, creating a warm contrast that sets the tone for the rest of the apartment.

The social area stands out for its fluid integration. The kitchen, dining, and living rooms are seamlessly connected into a single, inviting space — ideal for gatherings and enjoying the coastal view. Custom cabinetry, loose furniture with organic lines, and subtle lighting enhance the cozy atmosphere that defines the entire project.
One of the major highlights is the terrace, which occupies nearly half of the apartment’s total area and serves as an extension of the social space. With stunning ocean views, it features an infinity-edge pool, barbecue, and pizza oven — elements that were planned from the beginning to meet the homeowners’ desire to host guests in a relaxed, open-air setting. The terrace is undoubtedly the soul of the apartment, acting as the perfect meeting point between the sea and the home.
In the private area, the bedrooms were designed to ensure comfort and practicality for the family’s routine. Both the couple’s and the children’s rooms maintain the same natural language as the rest of the project, with soft lighting, cozy materials, and a focus on well-being.
More than following a strict decorative style, the project was guided by feelings — lightness, comfort, naturalness, and connection. The elegant simplicity, honest use of materials, and the balance between sophistication and casual living capture the essence of this contemporary, unpretentious, and emotionally warm apartment.




















