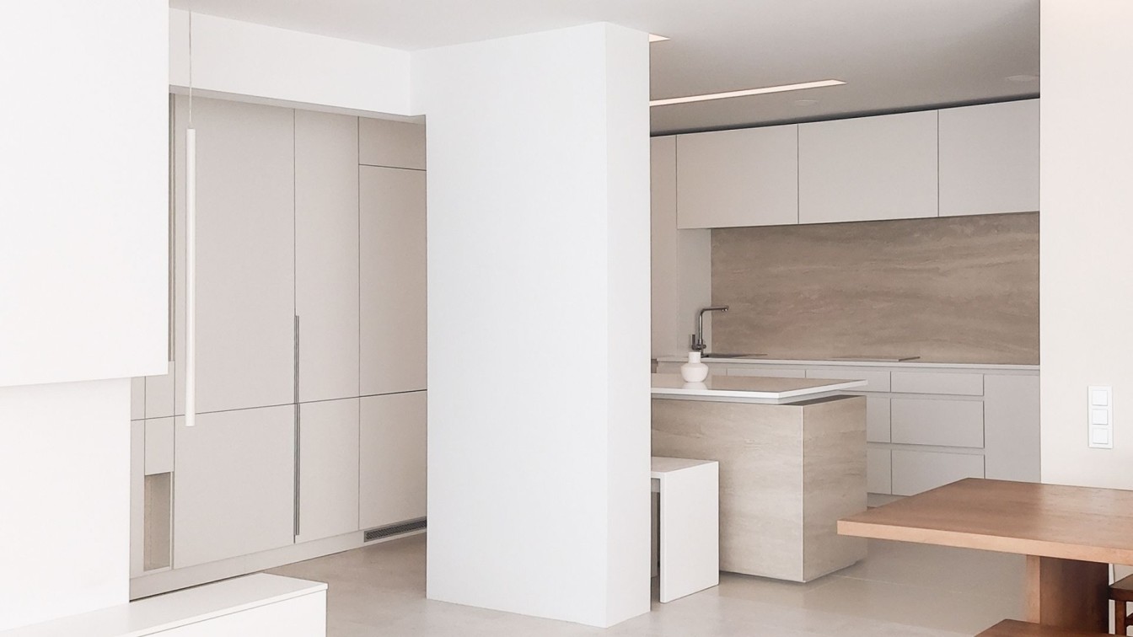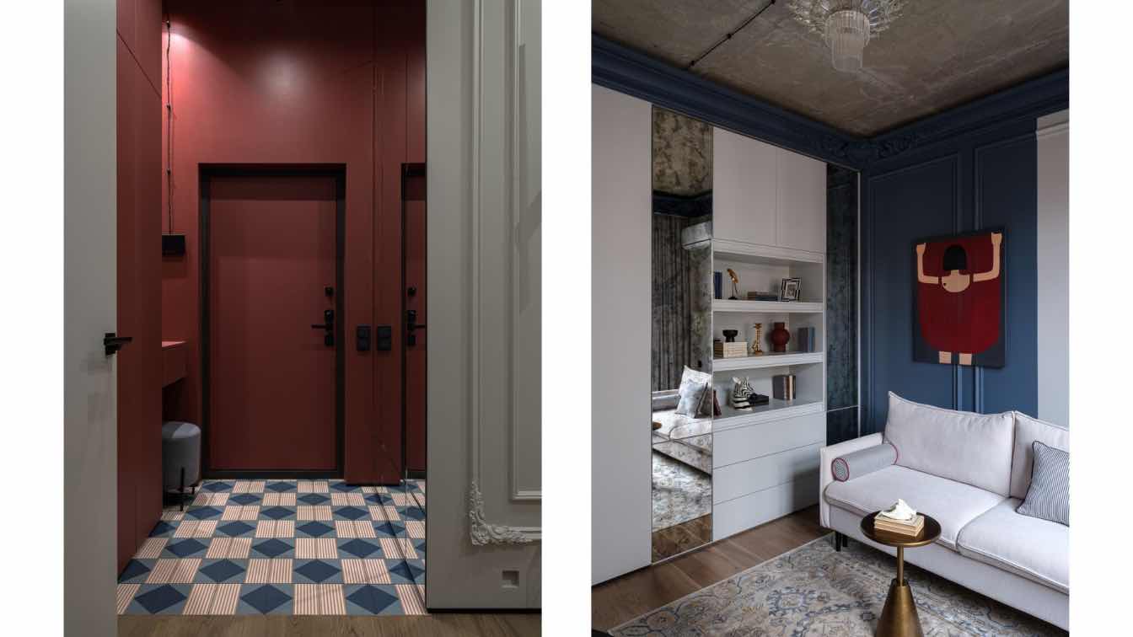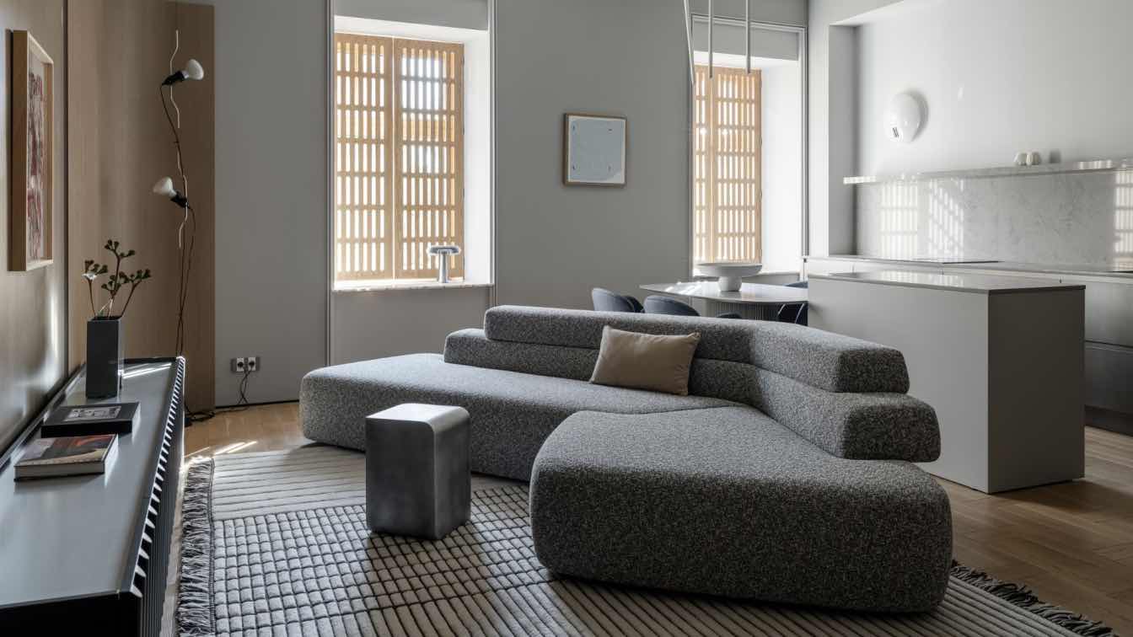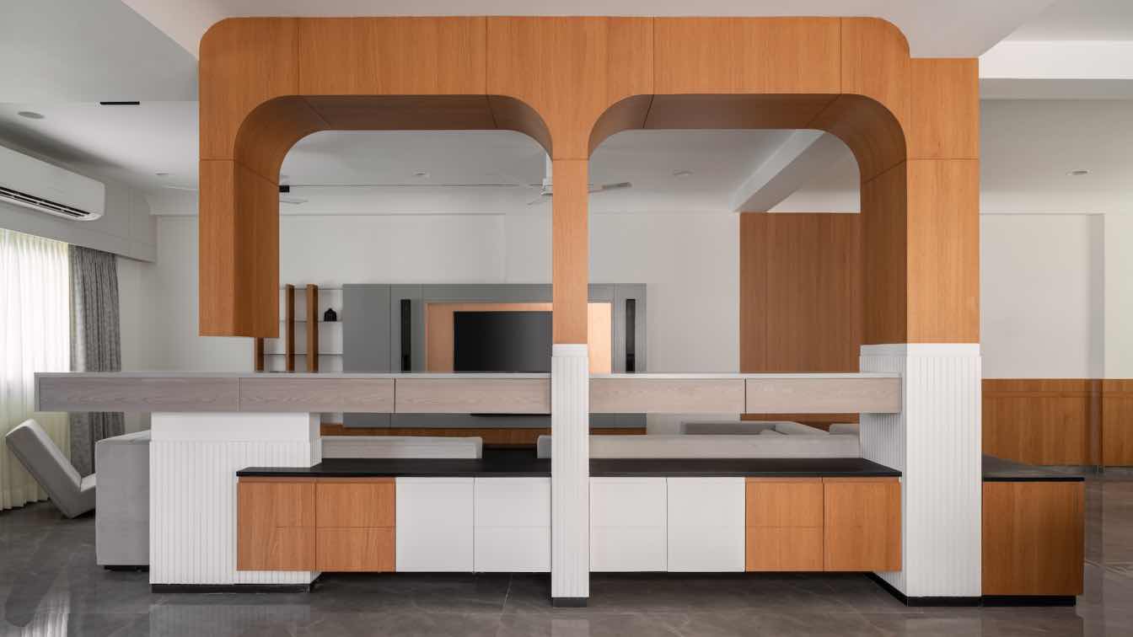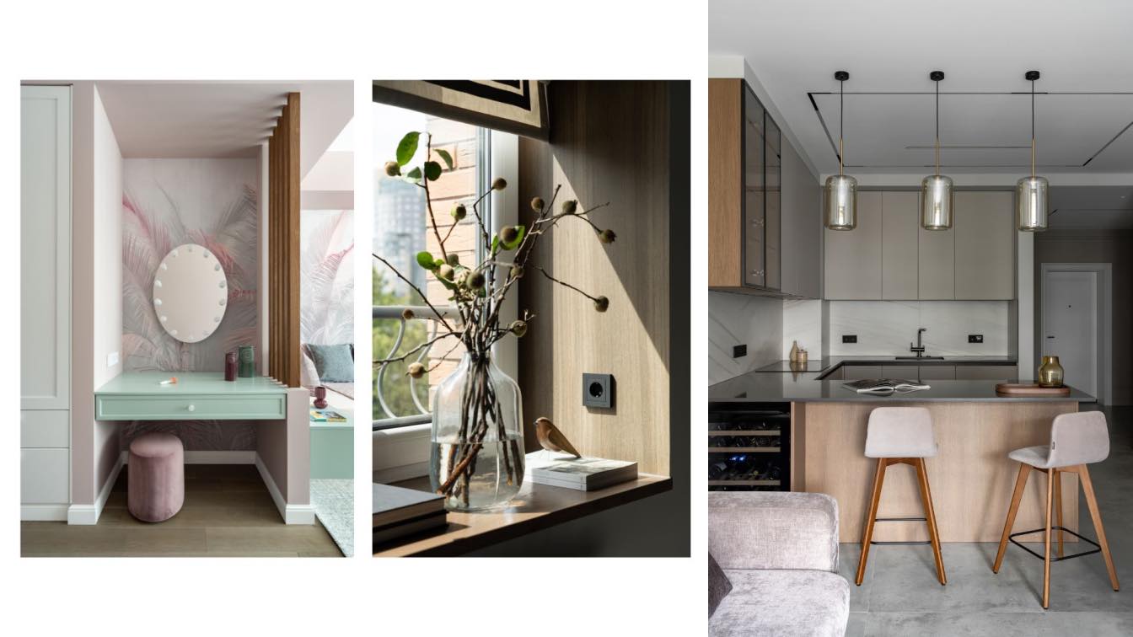Yurkevych Architecture: The W Apartment, a 104 m² residence in Kyiv, was designed for a young couple seeking a harmonious blend of minimalism and warmth. The project's core concept revolves around the interplay of space, form, and light.
One of the main challenges was to delineate functional zones within an open-plan layout while maintaining a sense of spaciousness.This was addressed by incorporating a glass partition that separates the common area from the workspace, allowing natural light to permeate throughout the apartment.Additionally, integrating a built-in working area within the master bedroom maximized utility without compromising on design coherence.
Spatial Organization: The apartment features a master bedroom with an integrated workspace and en-suite bathroom, an additional bedroom, and a generous common area that includes the kitchen and dining space.
Material Palette: A predominantly white interior is complemented by warm wooden textures, travertine stone in the kitchen and bathroom, and a whitewashed concrete ceiling, creating a tactile and visual contrast.
Accents and Details: Subtle red accents in the workspace add a vibrant touch, while cork flooring throughout enhances comfort and adds a natural element to the minimalist design.
The W Apartment exemplifies how thoughtful design can transform a space into a functional and aesthetically pleasing home, reflecting the occupants' lifestyle and preferences.




















