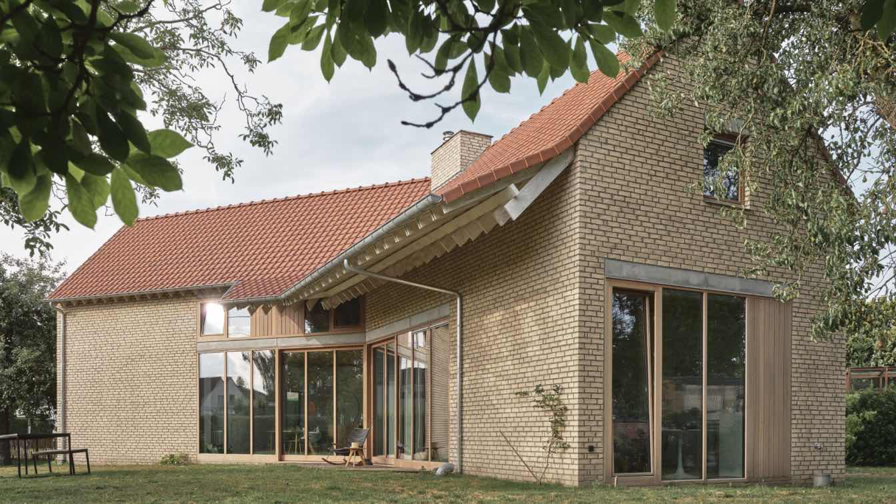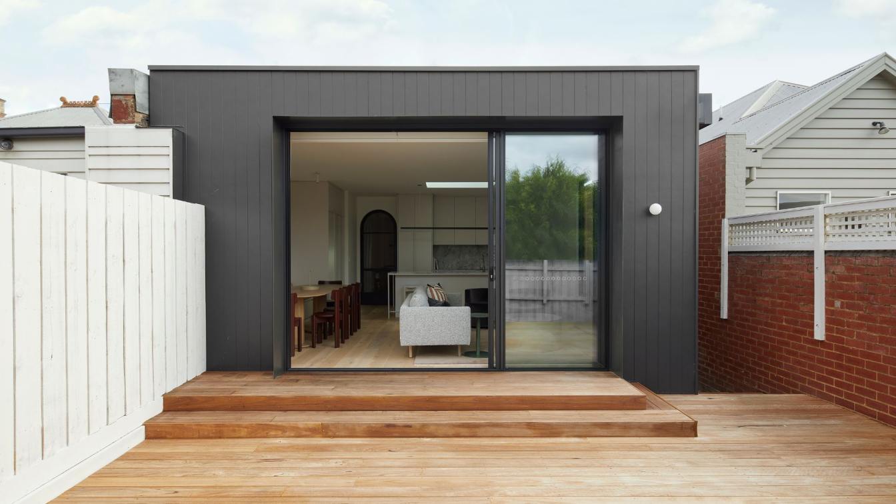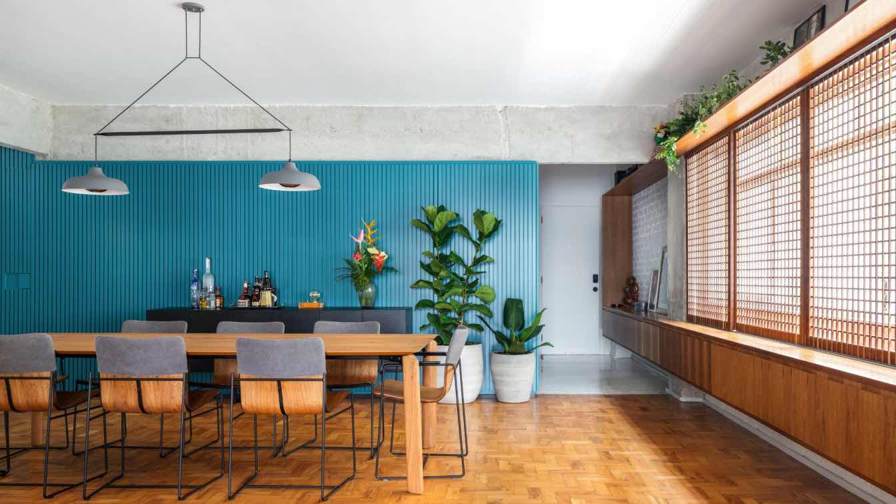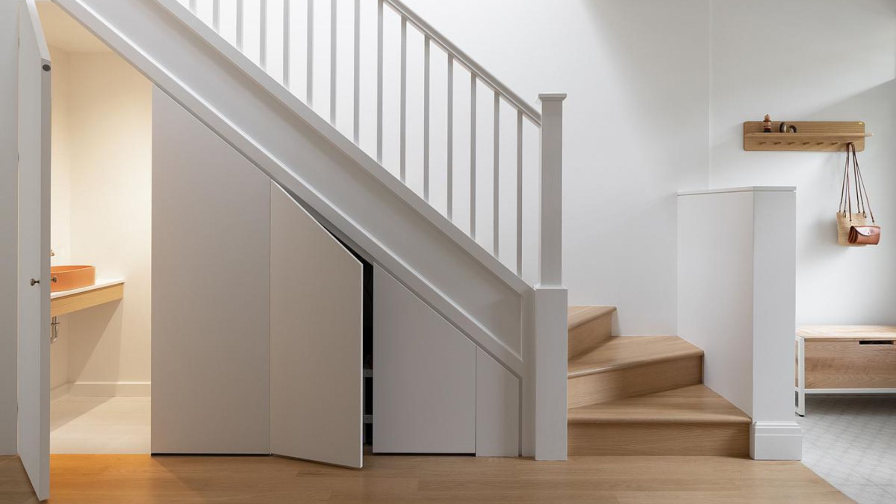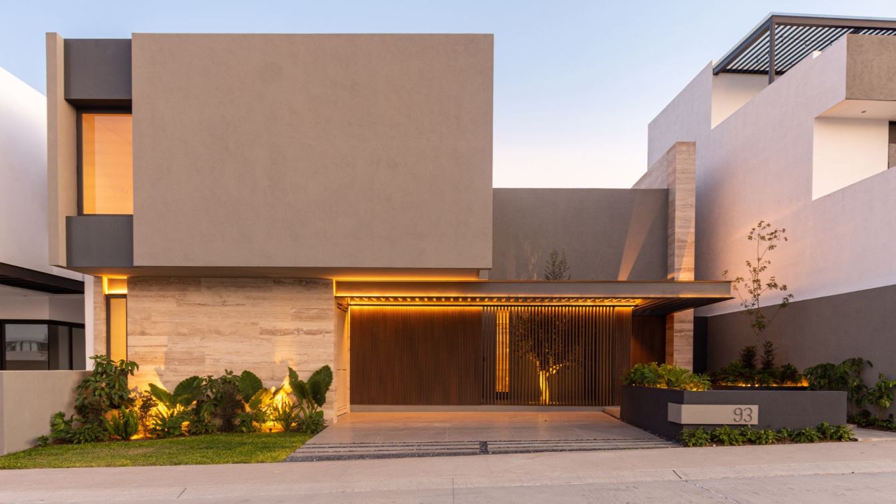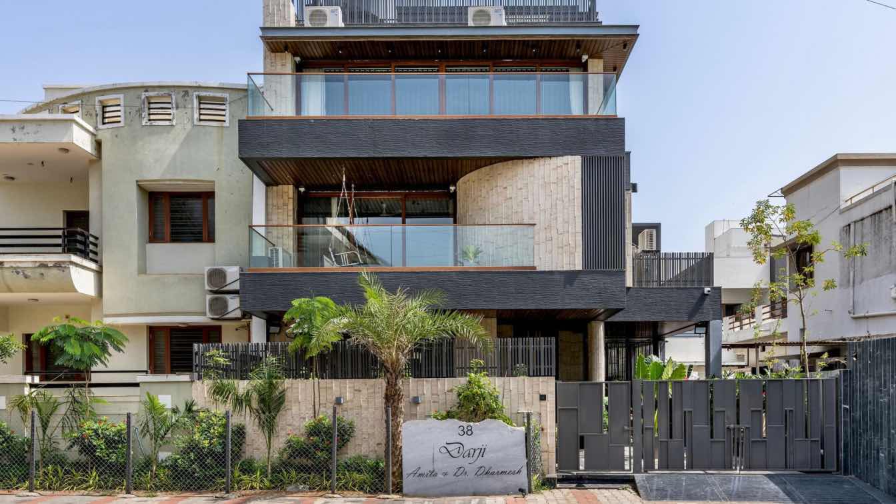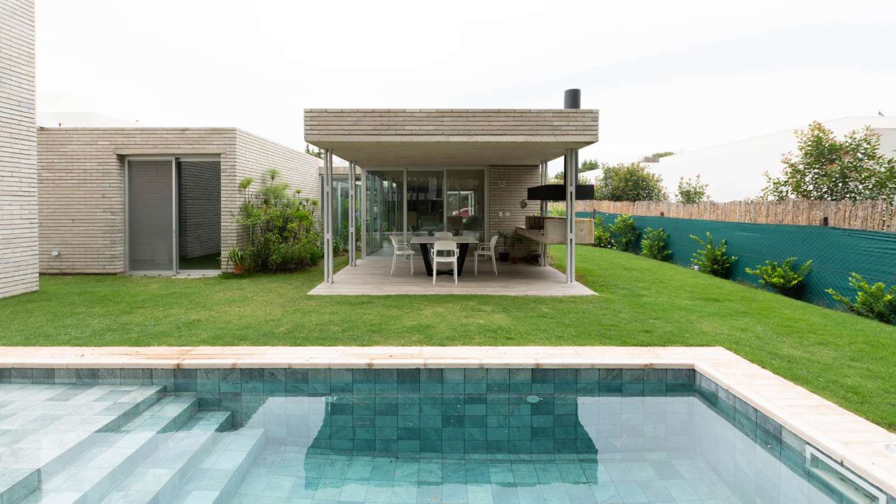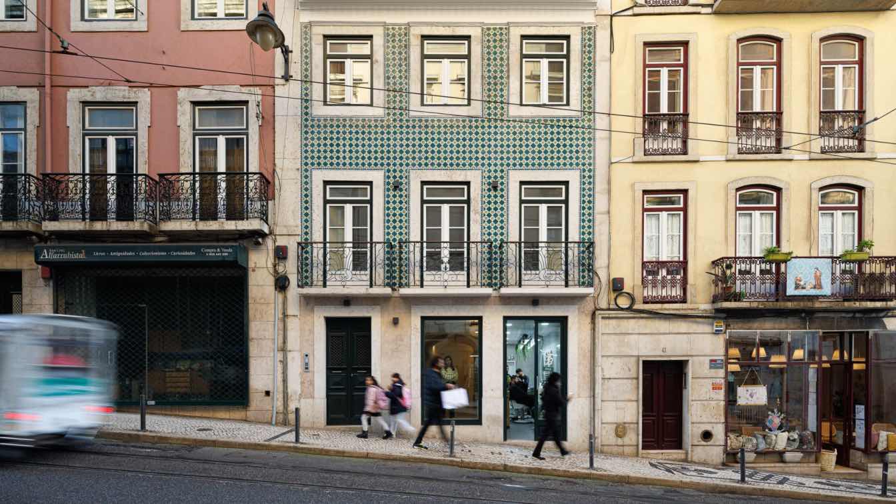ZOOM architecten: We were looking fort he right implantation on the plot and start playing with the facade line. The existing 18th century farmhouse is completely demolished and partially rebuild while referncing to the authentic farmhouse elements.The dwelling consists of an elongated, brick volume with a gabled roof in red/brown tile. A centered...
Architecture firm
ZOOM architecten
Location
Lusthoflaan 14+, Mariakerke, Gent, Vlaams Gewest, Belgium
Photography
Dieter Van Caneghem
Principal architect
ZOOM architecten
Design team
ZOOM architecten
Interior design
ZOOM architecten
Site area
1300 m² plot + orchard
Structural engineer
Lime bvba
Supervision
Jan Achtergael
Construction
Derweco bvba – general conttruction; Forest Plus – joinery; Ecopuur – technical + HVAC
Material
Build up by bricks, wood roof structure, wooden interior joinery and exterior joinery afzelia doussie, wooden lattice, cast floor, parquet, plaster
Typology
Residential › New single-family house / brick volume gable roof
Richmond Hill House is an exercise of rejuvenation. The surrounding Richmond area is steeped in a vibrantly restored architectural history that pays homage to its heritage roots, whilst also looking forward through the often eclectic and contemporary emerging design language of an inner-city Melbourne suburb.
Project name
Richmond Hill House
Architecture firm
By Mysa
Location
Richmond, Melbourne, Victoria 3121, Australia
Completion year
November 2023
Structural engineer
Maurice Farrugia & Associates Pty Ltd
Construction
Stevens Waters Building
Typology
Residential › House
Newly arrived in São Paulo with their two children, Juliana and Gabriel desired to renovate their new apartment.
Project name
Gabriel and Juliana's Apartment
Architecture firm
Goiva Arquitetura
Location
Jardins, São Paulo, Brazil
Design team
Karen Evangelisti and Marcos Mendes, former partners at Iná Arquitetura. Karen and Marcos are currently partners at Goiva Arquitetura.
Environmental & MEP engineering
Typology
Residential › Apartment
At the vibrant heart of Plateau Mont-Royal, a once neglected duplex, transformed by the determination of its new occupants, emerges like a phoenix from the ashes of its past. It was nothing but a forgotten and forsaken space, but today, it embodies resilience and rebirth.
In this bustling urban environment, the modernized family finds refuge.
Project name
Maison Boyer
Architecture firm
Le Borgne Rizk Architecture
Location
Montréal, Québec, Canada
Principal architect
Sophie Le Borgne, Amani Rizk
Interior design
Le Borgne Rizk Architecture
Lighting
Luminaires Authentik
Supervision
Le Borgne Rizk Architecture
Construction
Construction N. Deslauriers
Typology
Residential › Row House
Within a housing development north of the city of Aguascalientes, on a 290 m² plot, O+S is located. A single-family residence with a program for a family of 2 members, who were looking for privacy to the outside and a project where the essential spaces were on the ground floor, thinking of future age.
Architecture firm
EFE Arquitectos
Location
Aguascalientes, Mexico
Principal architect
Mario Ocampo, Francisco Cardona
Material
Concrete, Wood, Glass, Steel
Typology
Residential › House
Architect Vihar S Fadia has brought to life a luxurious three-story bungalow in Ahmedabad, seamlessly blending modern design elements with functional elegance. Set on a 4000-square-foot plot, this residence embodies the epitome of sophisticated living, tailored to meet the client's desire for both opulence and practicality.
Project name
Dr. Dharmesh Darji Villa
Architecture firm
Vihar Fadia Architects
Location
Ahmedabad, Gujarat, India
Photography
Inclined Studio
Principal architect
Vihar Fadia
Interior design
Vihar S Fadia
Structural engineer
Gyayak Bhuta
Environmental & MEP
Vaidik Patel
Lighting
Genesis Enterprise
Material
Concrete, wood, glass
Typology
Residential › House
Upon arriving at the place where the house was going to be located, the backdrop was very impressive. A curtain of pine trees was located at the end of the lot, creating a background with a natural landscape that provides privacy to the home. This is how the idea of a party was born, generating a central void that would allow the views towards the...
Architecture firm
A+R Mondéjar Arquitectos
Location
Villa Allende, Córdoba, Argentina
Photography
Juan Cruz Paredes
Collaborators
Paula Aymar, Anodal, Ferrocons, Peusso, Domun Johnson, Instaglass, Giunta Muebles, Indigo Iluminación
Construction
Gonzalo Cesar
Typology
Residential › House
The proposal for the rehabilitation of this building aims to reclaim its essence, focusing on the comprehensive recovery and maintenance of the main facade
Project name
Villa Chiado
Architecture firm
Pedro Carrilho Arquitectos
Location
Calçada do Combro, 35 – Lisbon, Portugal
Photography
Ivo Tavares Studio
Principal architect
Pedro Carrilho
Collaborators
Equipa Pedro Carrilho Arquitectos
Structural engineer
ACRIBIA
Supervision
Afonso Pessanha Castro, Jorge Mendes
Typology
Residential › Apartment

