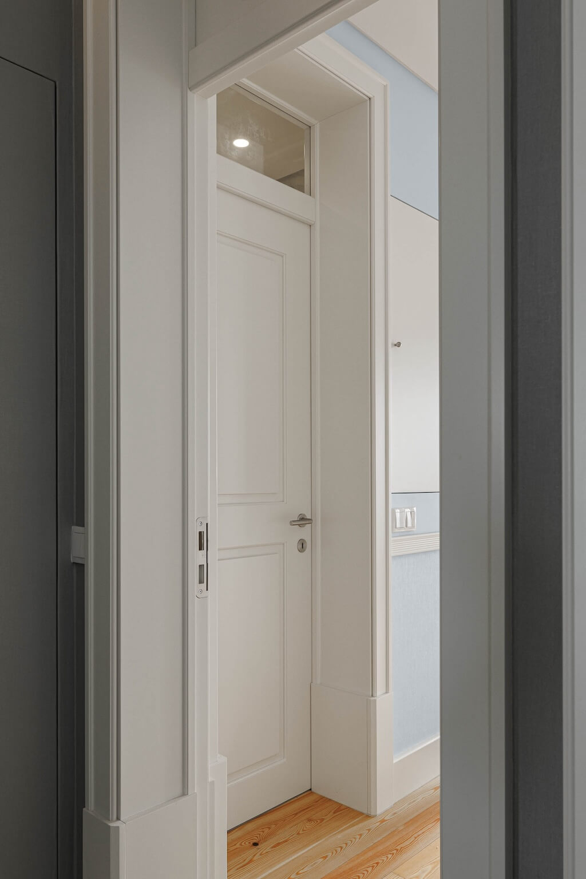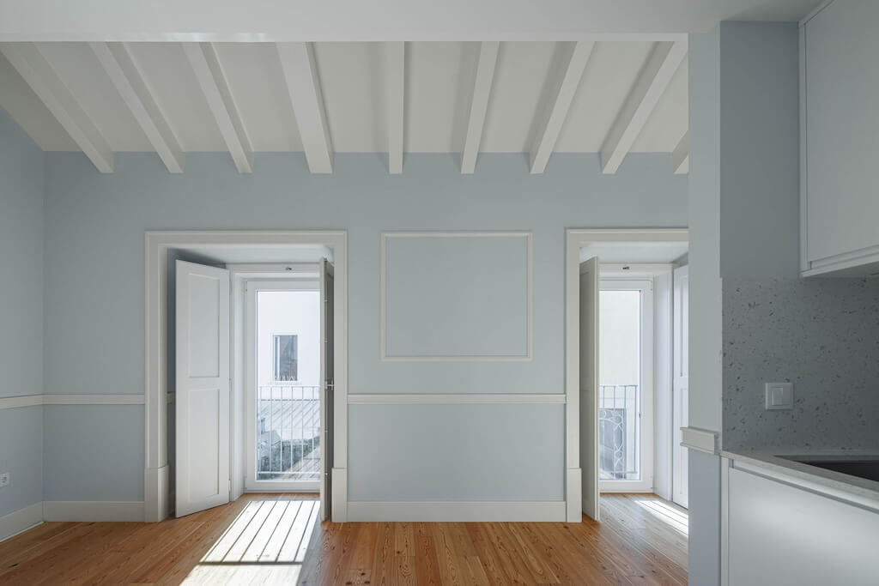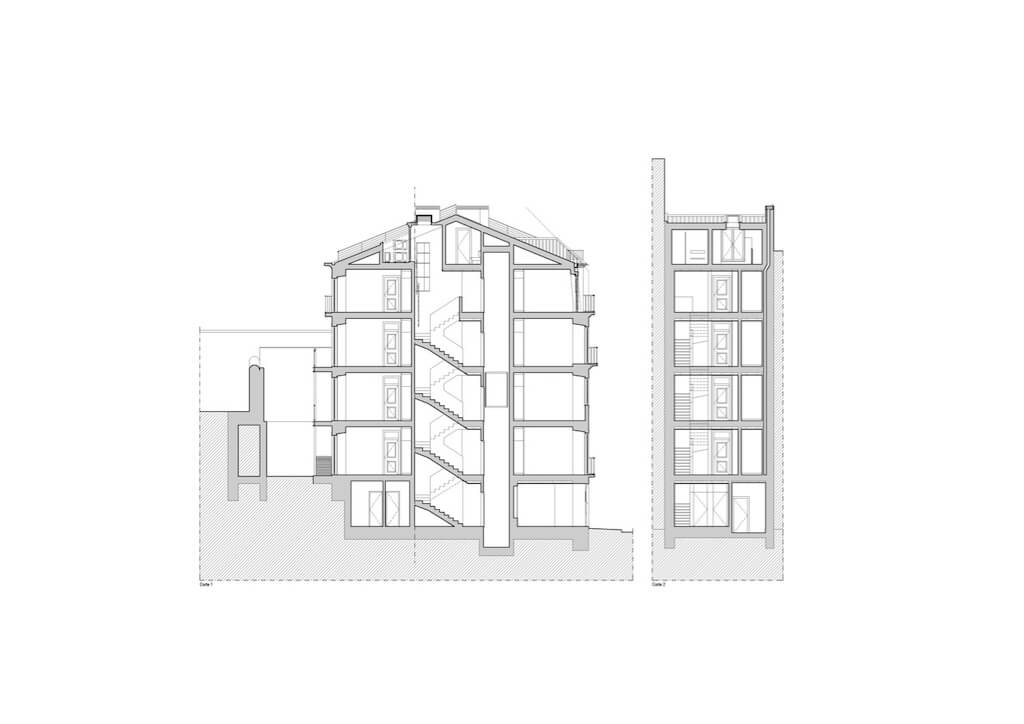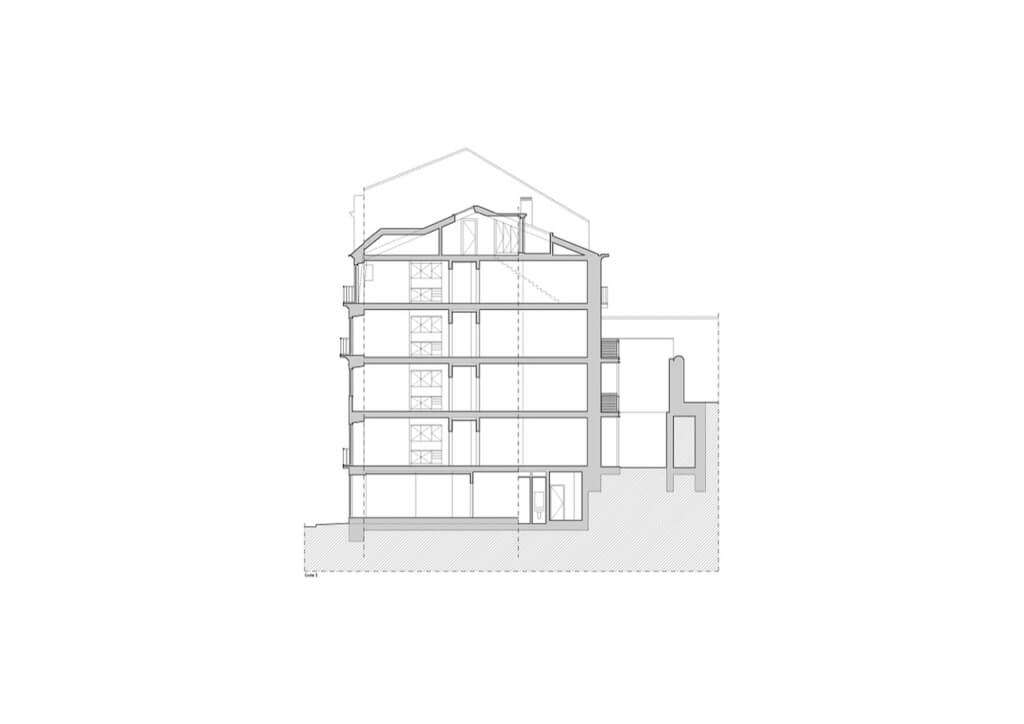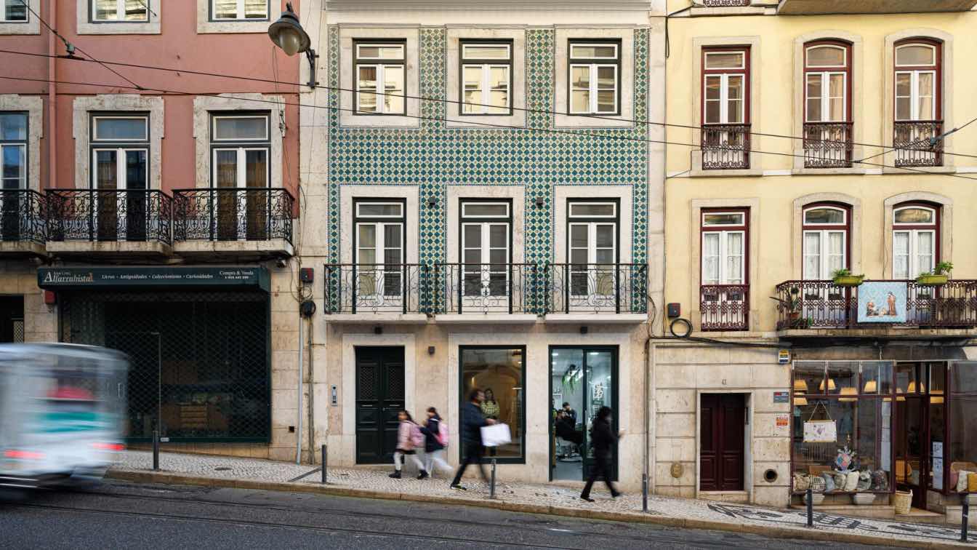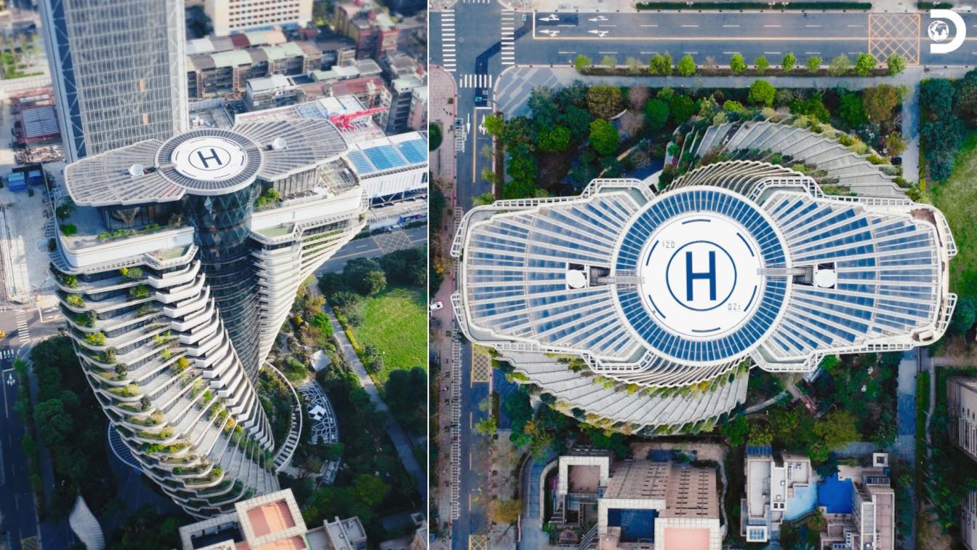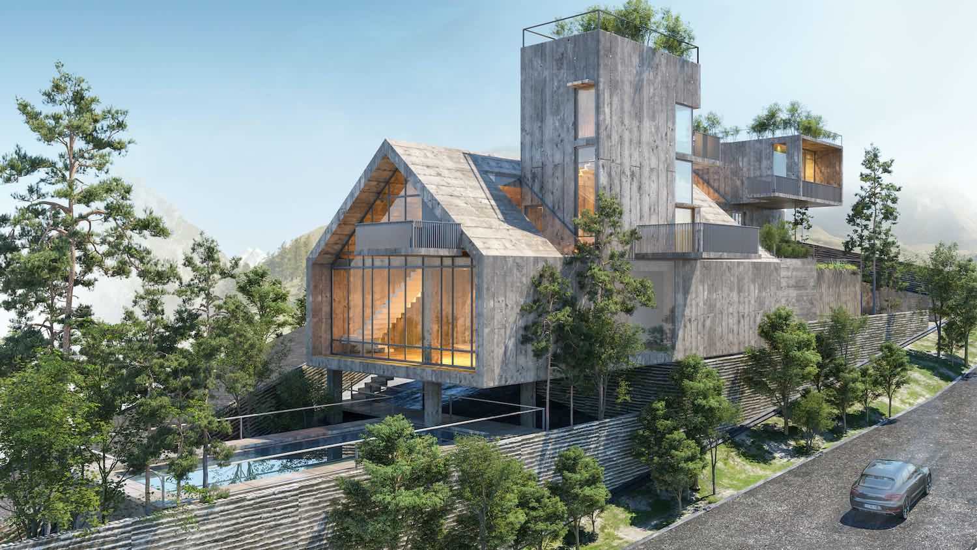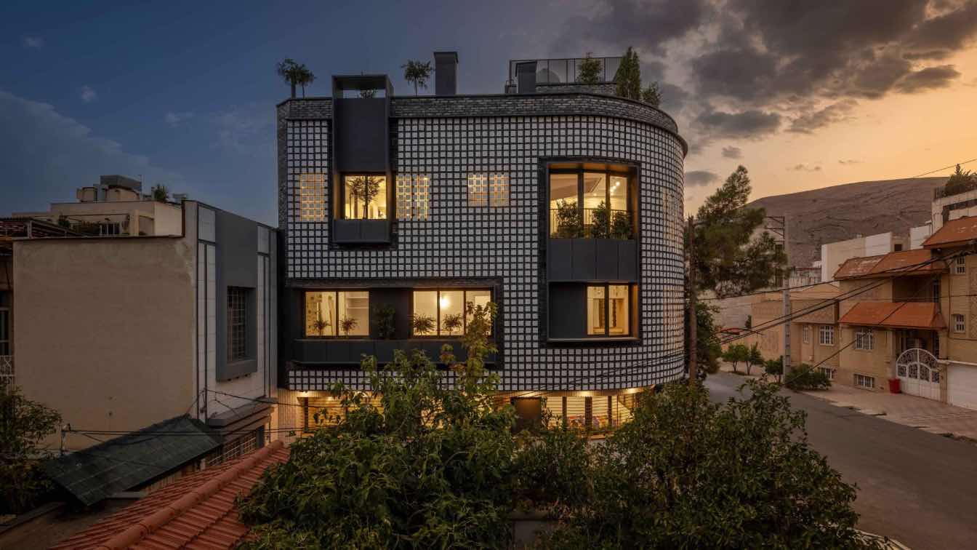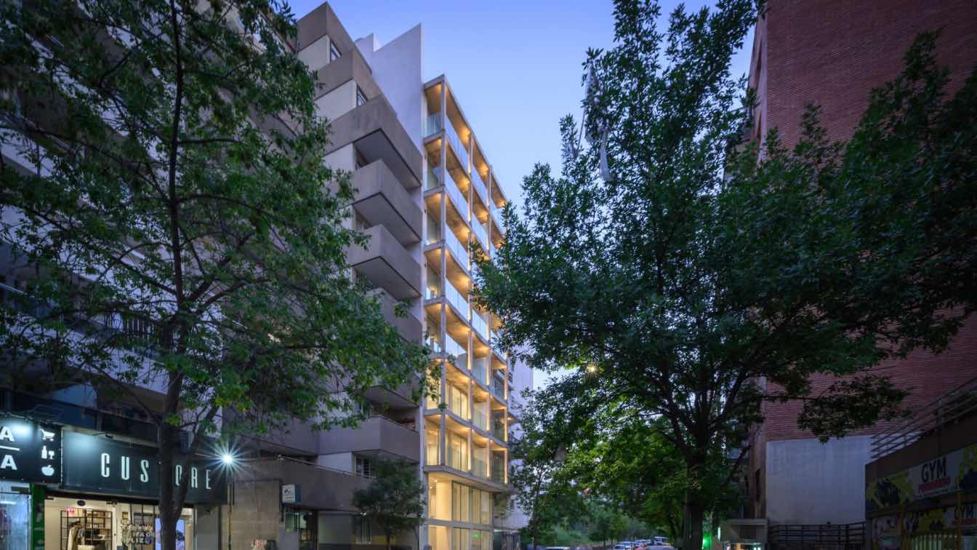Pedro Carrilho Arquitectos: The proposal for the rehabilitation of this building aims to reclaim its essence, focusing on the comprehensive recovery and maintenance of the main facade, preserving all unique elements such as stonework, railings, and tiles. In the rear aspect, due to its fragility and extreme deterioration, a significant stabilization and consolidation process of the facade is anticipated, enhancing it through the incorporation of metal balconies, reminiscent of 19th-century iron architecture.
In the formal interior composition, due to its deterioration, the complete transformation and subsequent reconstruction were considered, adapting it to a new program addressing the client's needs. Preserving the authenticity of the original building and its connections to local architecture were among the premises of the project.









































