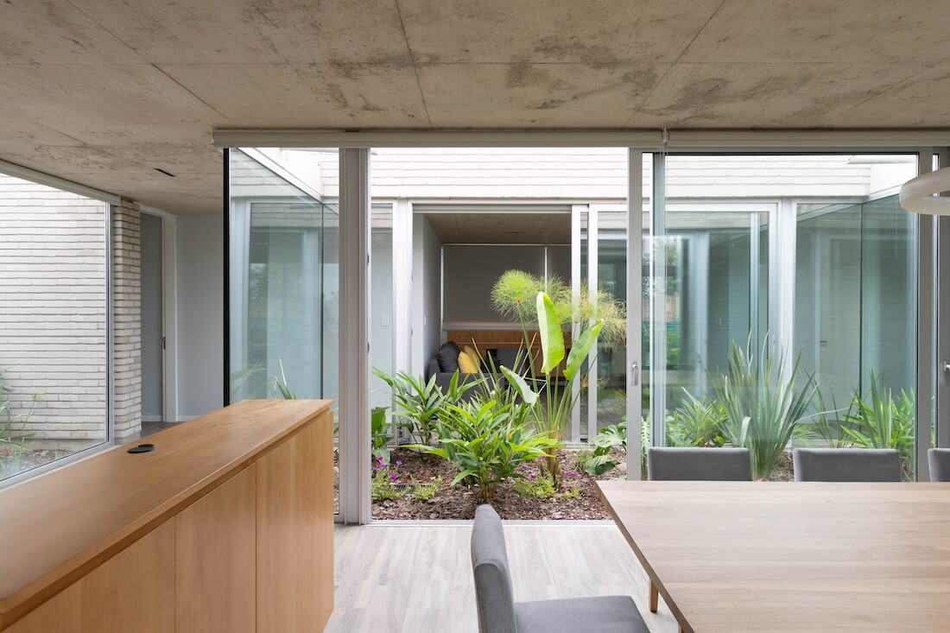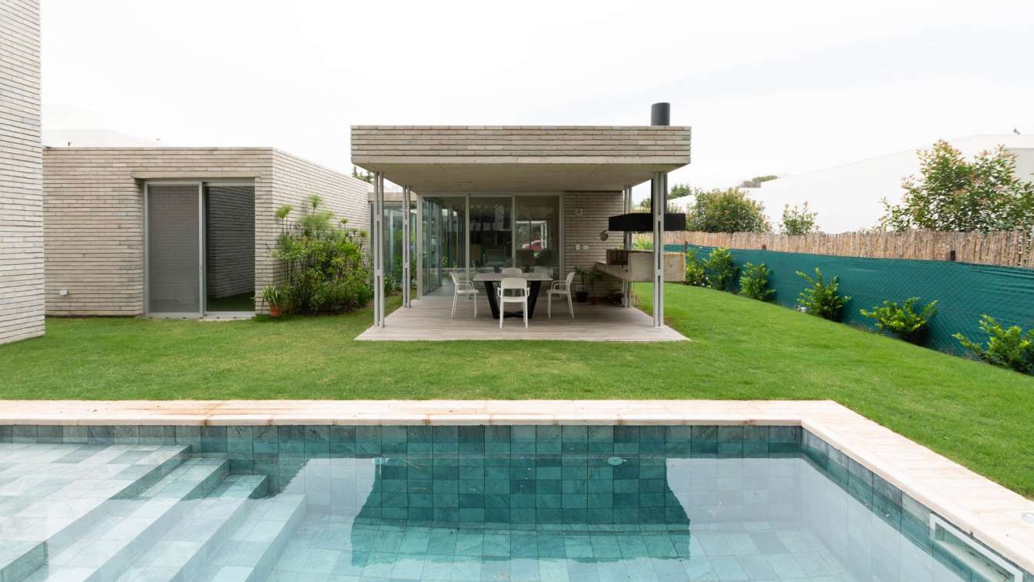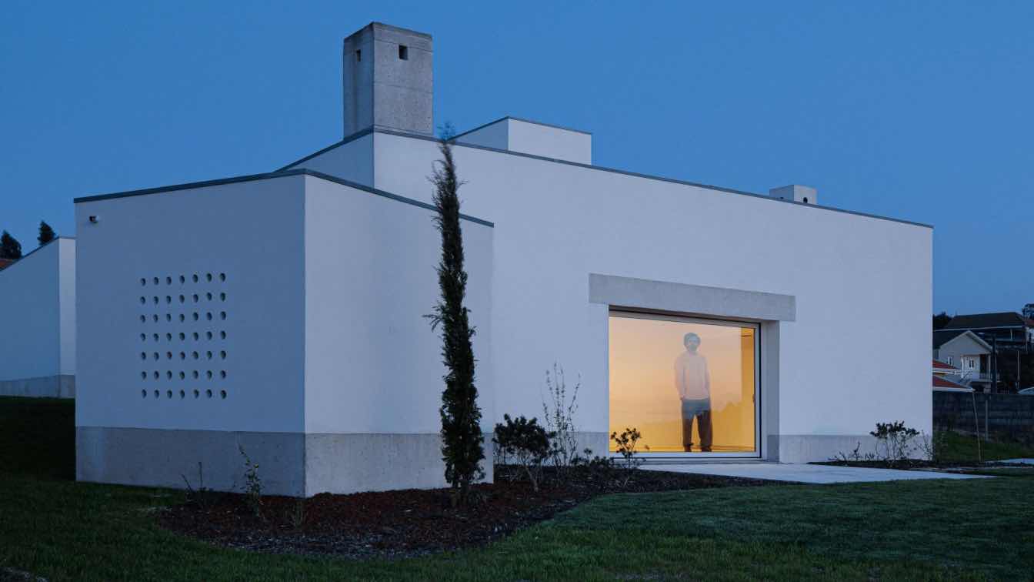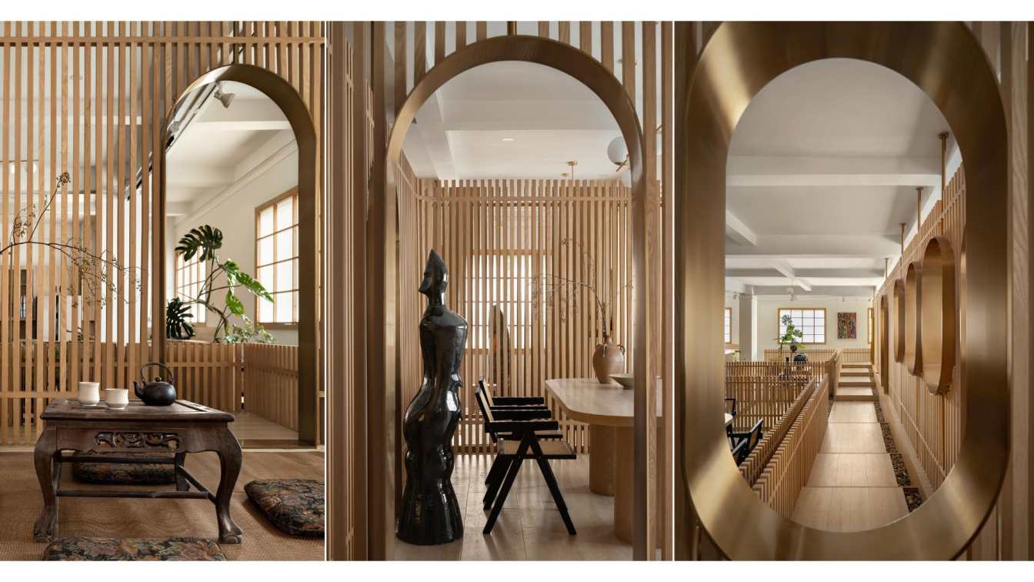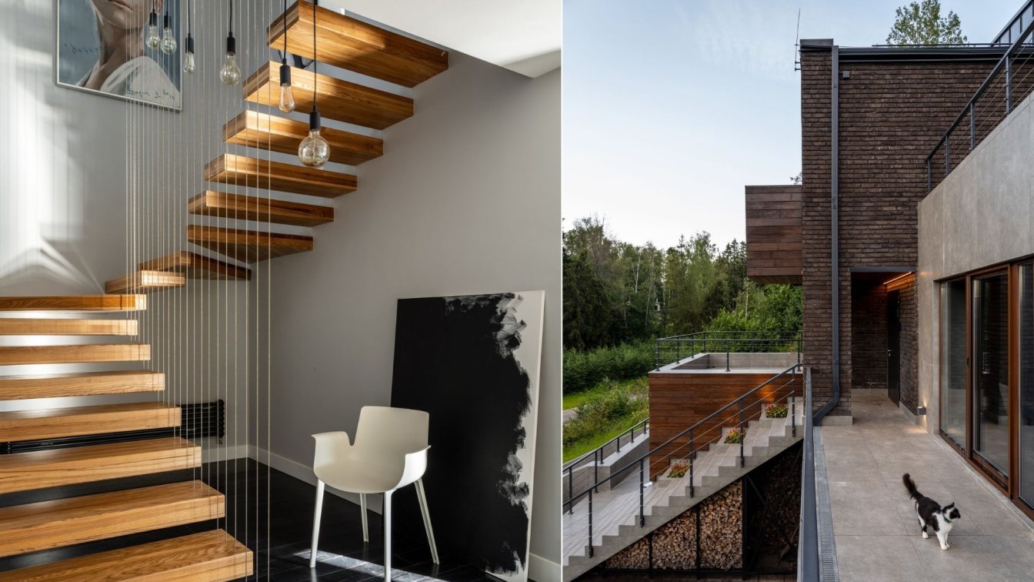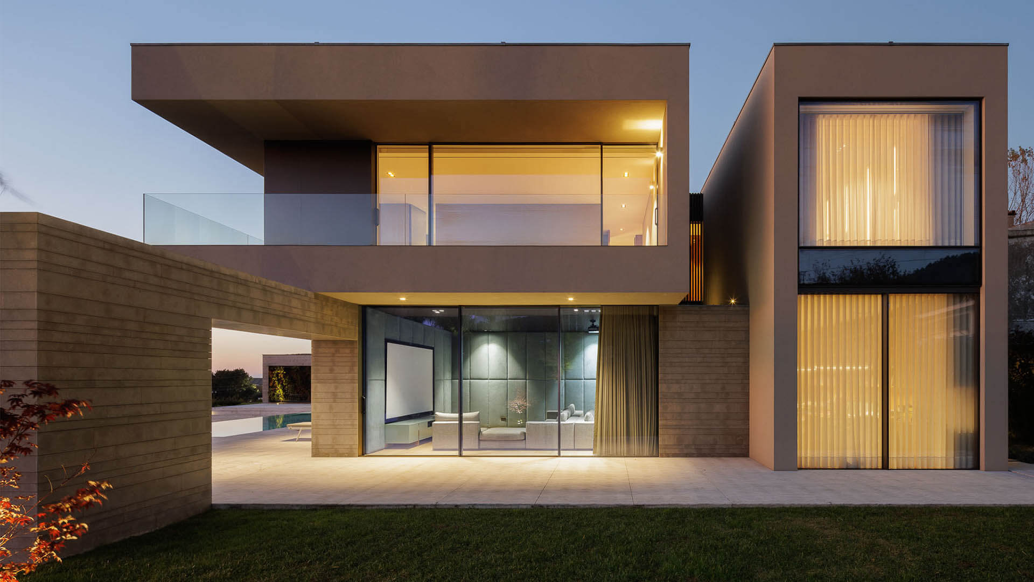A+R Mondéjar Arquitectos: Upon arriving at the place where the house was going to be located, the backdrop was very impressive. A curtain of pine trees was located at the end of the lot, creating a background with a natural landscape that provides privacy to the home. This is how the idea of a party was born, generating a central void that would allow the views towards the pine trees to be maintained, and at the same time, organize the activity and life inside the house. The relationship with the permanent exterior, the air, the sky and the green, was fundamental for the inhabitants of the house, looking for a new place to live in constant relationship with the outside.
The life within it not only revolves around the central void that catalyzes the greenery and the views towards the trees, but also aims to generate habitable spaces in their entirety, reversible to changes and different modes of use. The house revolves around the patio, a typology recovered from many of the city's traditional homes, where it was intended that all spaces open to it. Life in relation to the outside begins when you open a blind wooden door that welcomes you, and allows you to view the outside space permanently, through a succession of voids, with different microclimates, which continue until you reach the pine trees in the background.
Upon entering, two large volumes are visualized, on the left a large void capable of housing the living space, dining room, kitchen, study, and the gallery, in relation to the north light, the pool and the exterior, with a concept of reversibility. To the right are the sleeping, working and service spaces, allowing ventilation to the south. Two large living spaces of four and a half meters, with a central void of 2 meters, which, despite its narrow dimensions, gives the interior impressive qualities of light, cross ventilation, privacy and, in turn, a relationship with the green, seeking generate a microclimate inside. A large solid slab of exposed concrete and a continuous floor throughout its interior-exterior, allow spatial continuity.
Its construction system of load-bearing walls and solid slab, with bricko brick covering, gives it simplicity, austerity, finish and improves its climatic condition. A house that is characterized by horizontality, seeks to generate contrast, and at the same time accompany the height of the pine trees with the tower that culminates in its background, where the services, technical areas and storage spaces are housed.





