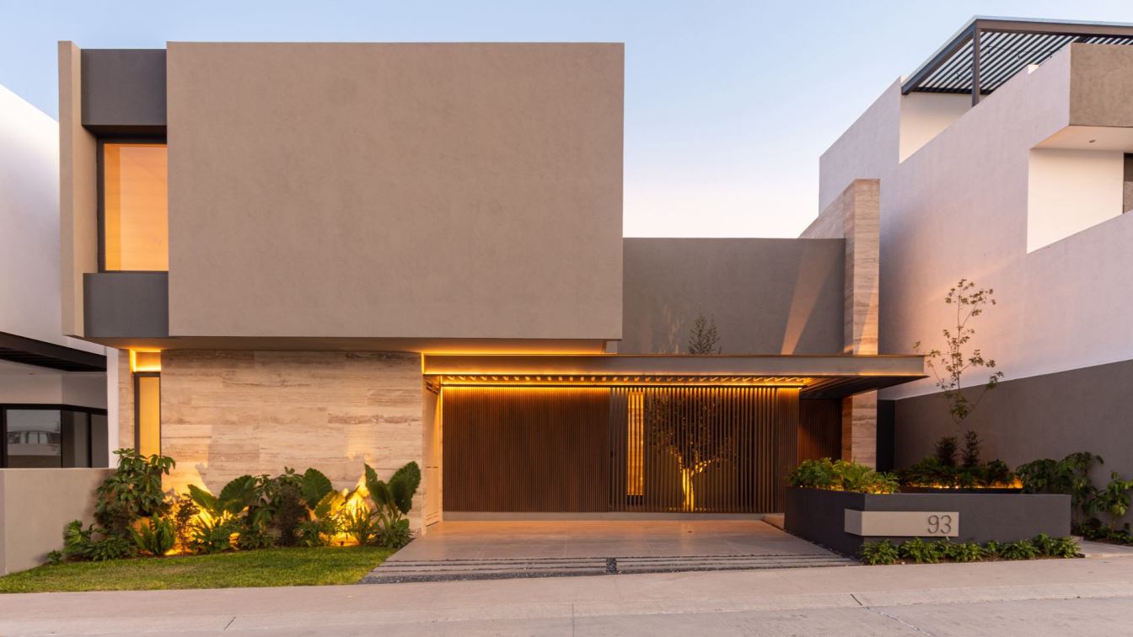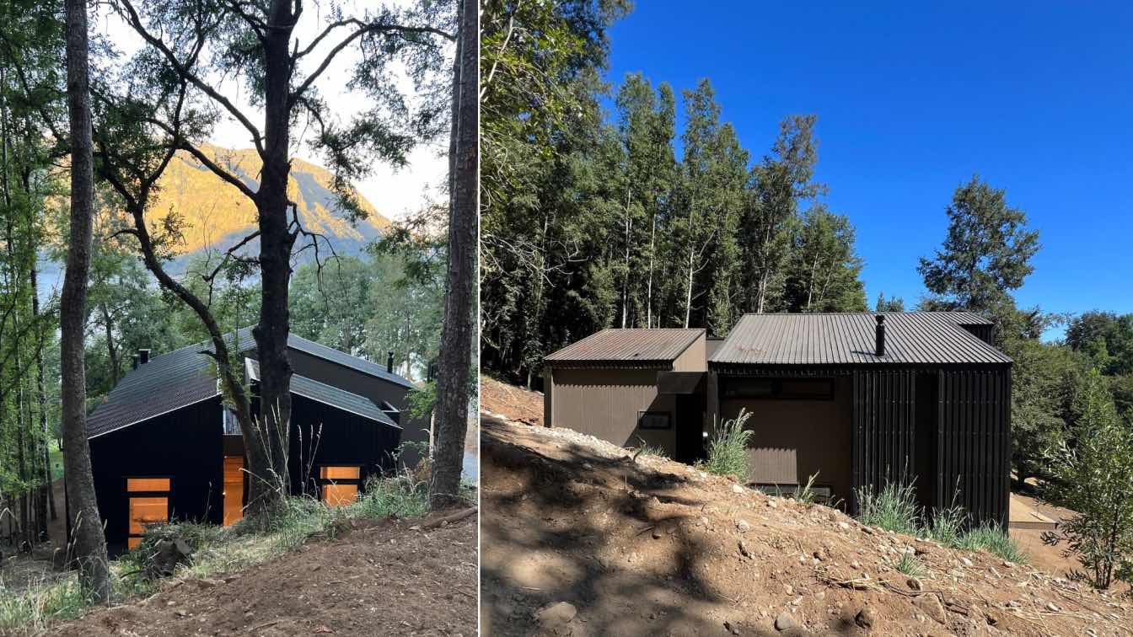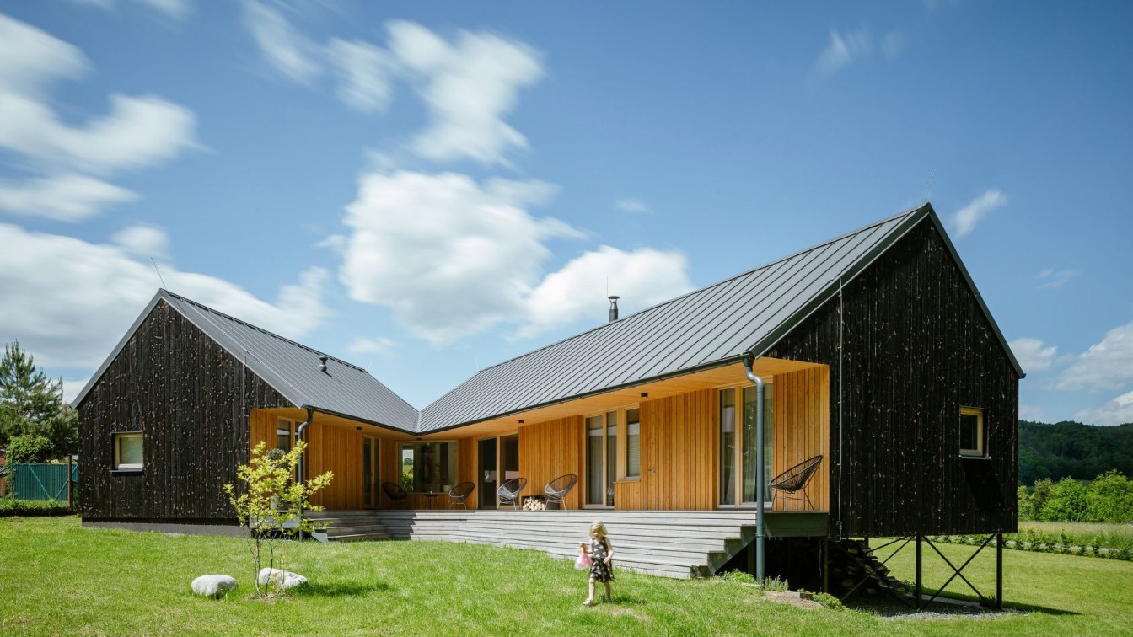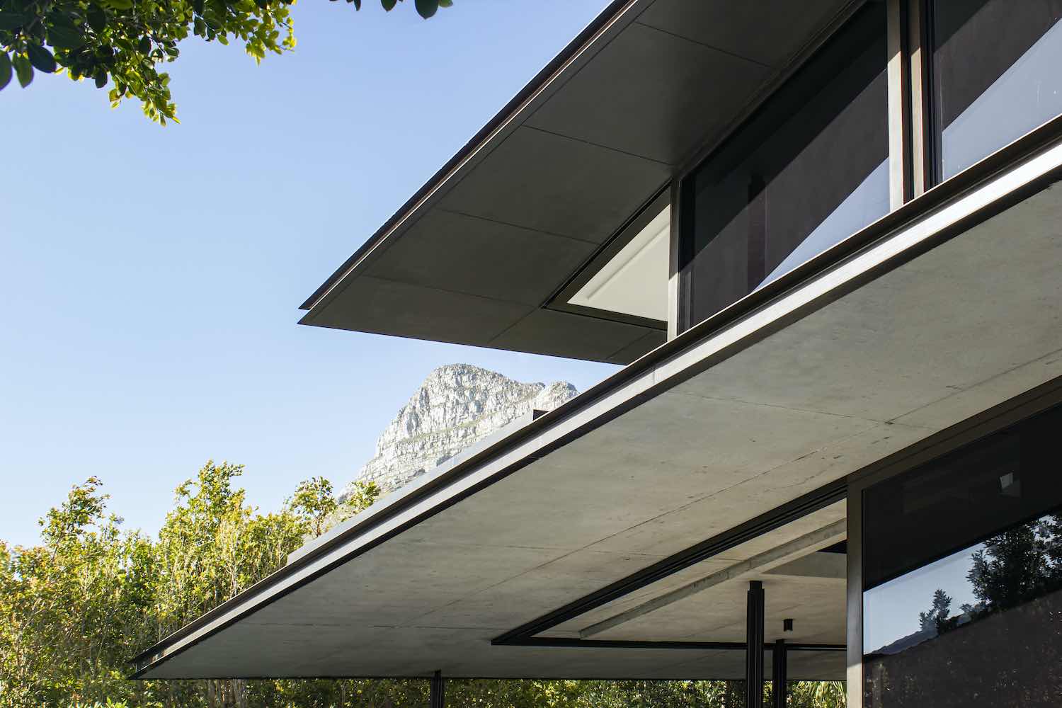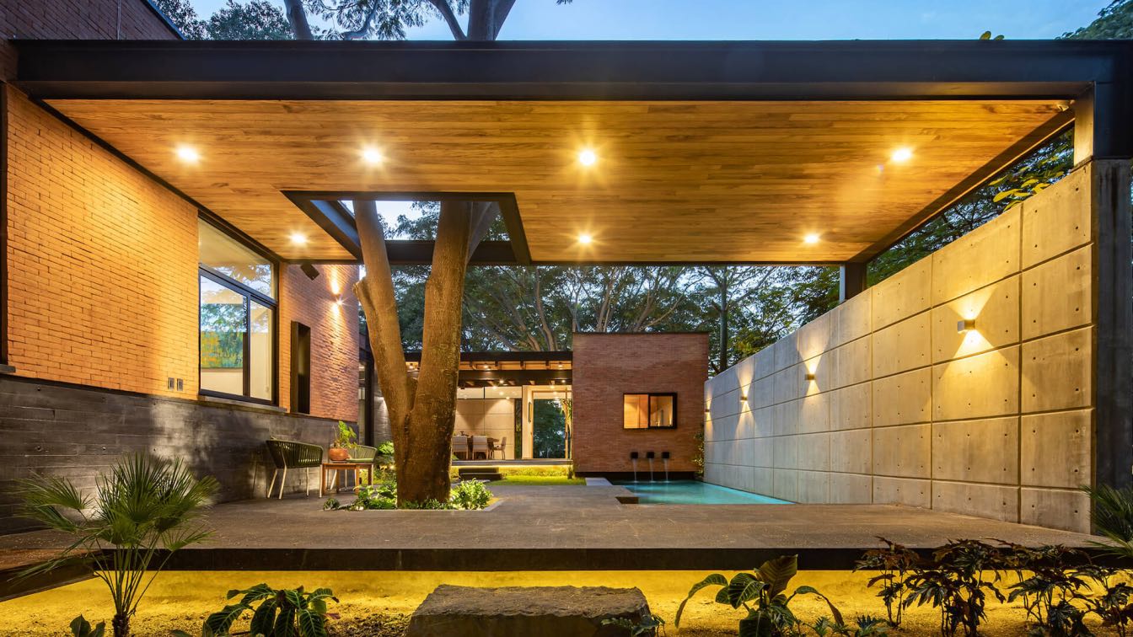EFE Arquitectos: Within a housing development north of the city of Aguascalientes, on a 290 m² plot, O+S is located. A single-family residence with a program for a family of 2 members, who were looking for privacy to the outside and a project where the essential spaces were on the ground floor, thinking of future age. Simple volumes were made with different to give depth and highlight the suspended volume. Therefore, the main facade becomes introverted, with the only openings located in the secondary bedrooms on the top floor. To access the interior of the house, a “zaguan” is generated that embraces users by surrounding them with abundant vegetation.
Upon entering, we arrive at an intimate and dimly lit hall, with the intention of generating a contrast with the social area of the house, in which the spaces open through a double height and generous openings towards the terrace and garden. The hall is divided from the social areas by a wooden lattice which continues towards the stairs and begins to disappear as you go up. The social areas, living room, dining room and kitchen, are distributed on the same axis to maximize family and social interactions, and at the same time to coexist with the exterior space filled with vegetation.
The main bedroom was requested on the ground floor, therefore an interior garden was made with an olive tree at the center. To give privacy to the bedroom and garden, a wooden lattice is used since it faces the main facade, with the intention of generating a sense of mystery by seeing the treetop and some of the branches that cross the lattice. On the upper floor, we have a game room which overlooks the double height of the living room on the ground floor, with the intention of linking both spaces. An opening is generated which frames the natura landscape of Aguascalientes: el cerro del muerto and its beautiful sunsets.
The materiality of the project is reflected in warm gray tones, on the walls and floor, which contrast with the details of wood and travertine marble. With the purpose of making the project atemporal and sober.






















