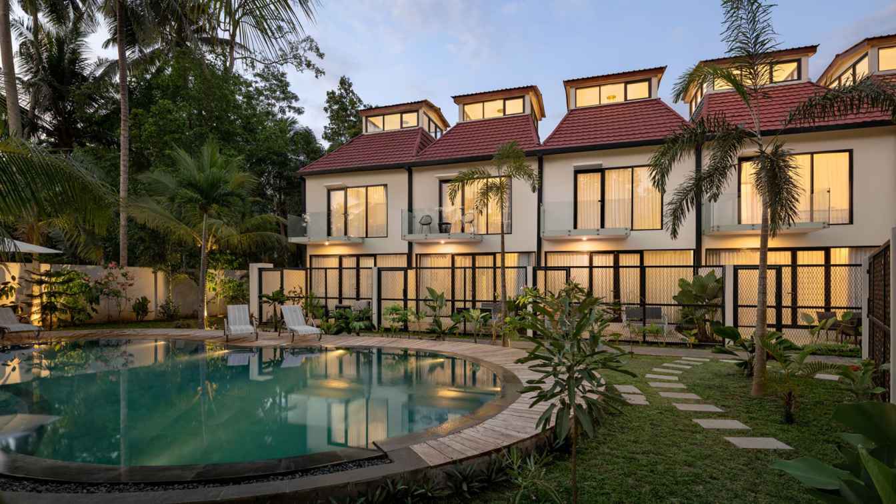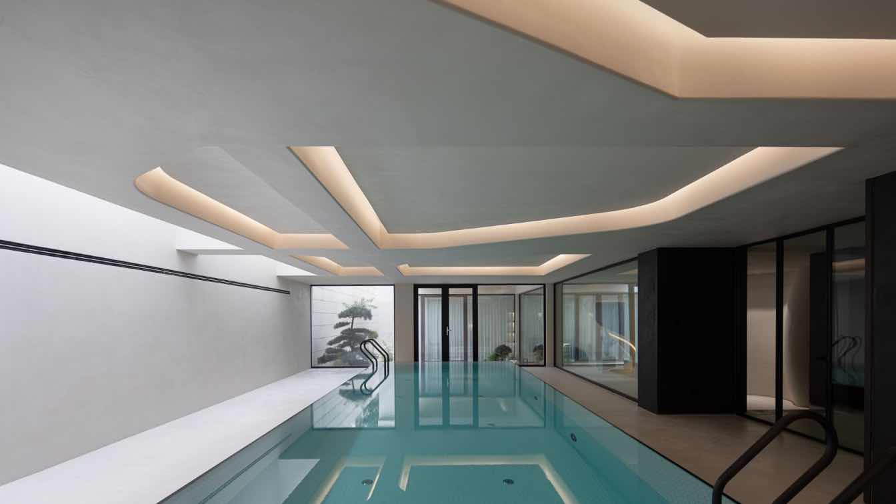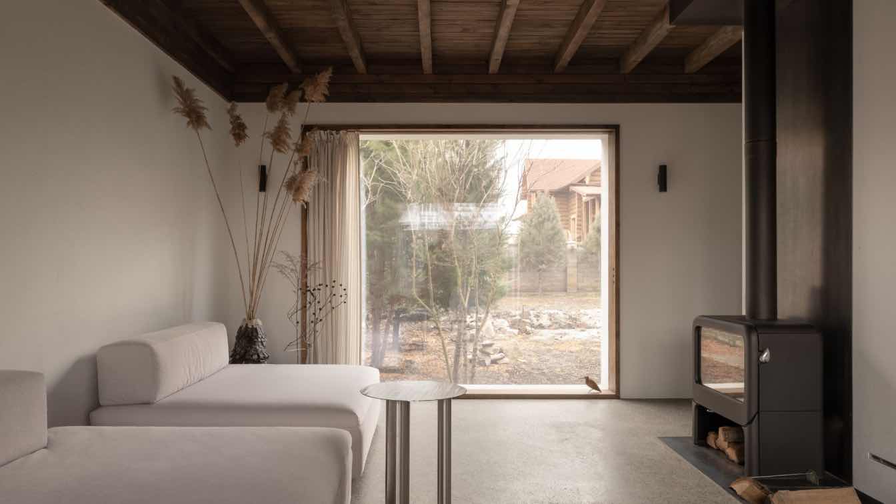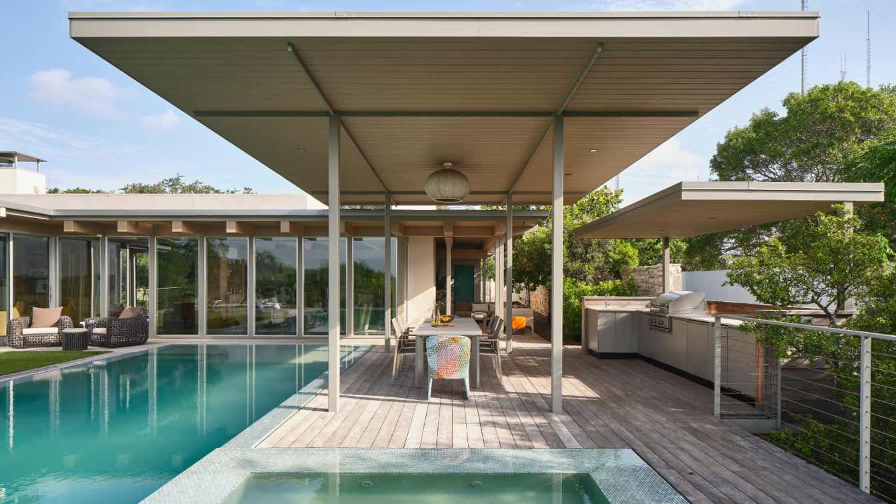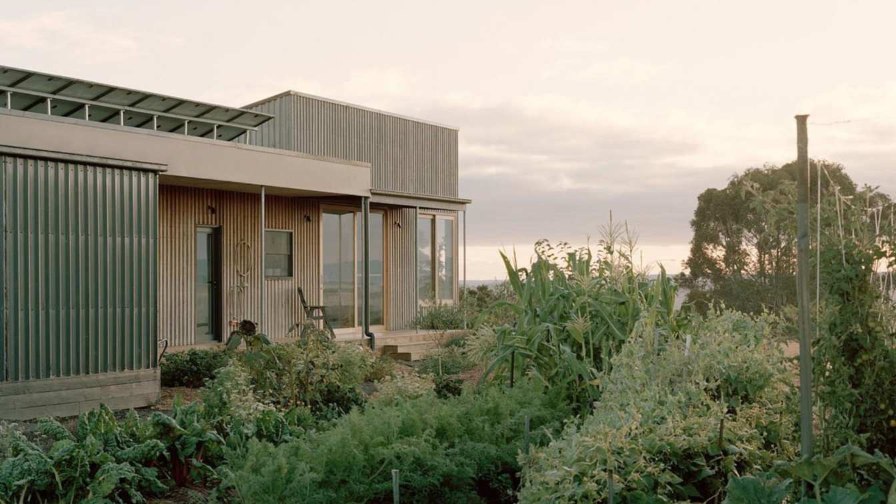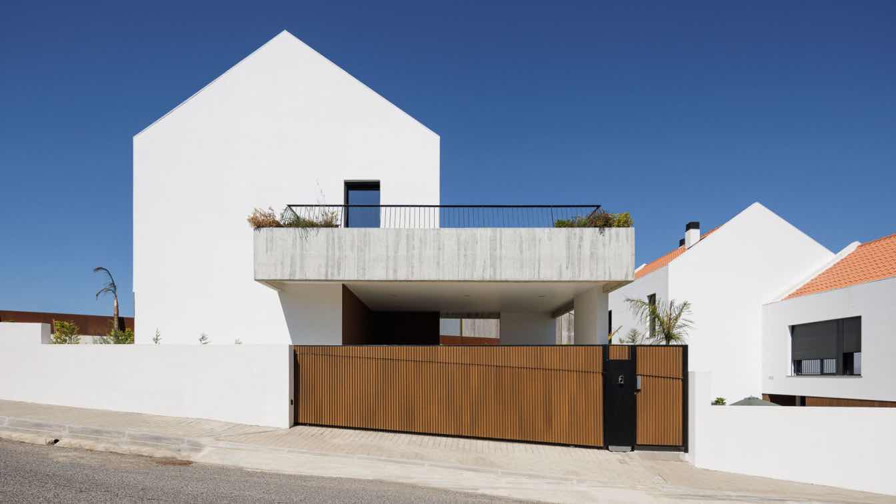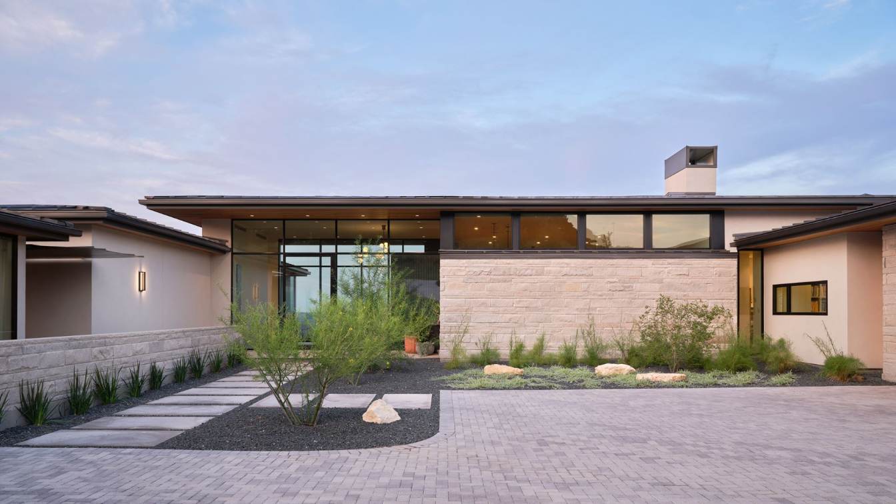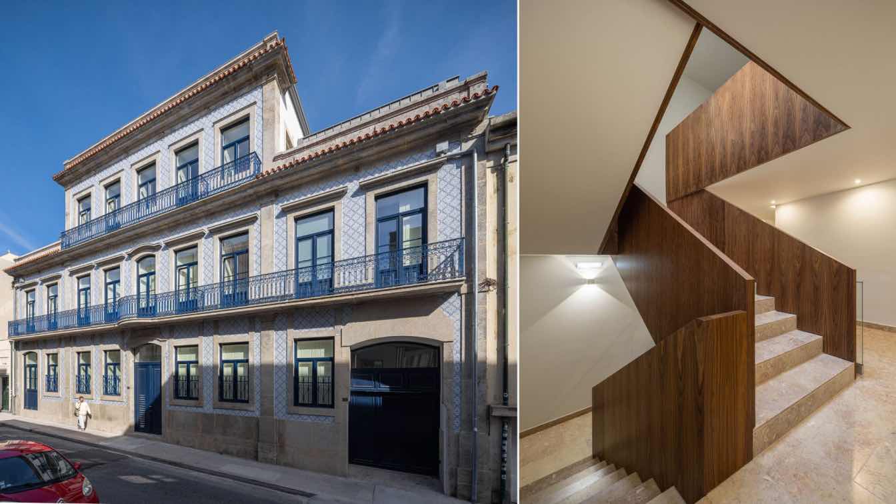The residential complex De Residence Pangandaran is located in the picturesque seaside town of Pangandaran on the southwest coast of the island of Java, Indonesia. Popular among Indonesian tourists, this city attracts with its vast and beautiful beaches, ideal conditions for surfing and charming landscape with jungle and rice fields.
Project name
De Residence Pangandaran
Architecture firm
Erik Petrus Architects
Location
Pangandaran, Indonesia
Principal architect
Erik Petrus
Built area
Gross Built Area: 1300 m²; Usable area: 1920 m²
Typology
Residential › Housing
The construction of the Suzhou Space Art Gallery is a reinterpretation of the "margin." Mr. Lycent Lai breaks through the usual approach of defining space with boundaries, extending the imaginative realm of the work.
Project name
Art Space Gallery
Architecture firm
Lycent Design Studio
Location
Suzhou, Jiangsu, China
Photography
Established-Gao yi
Principal architect
Lycent Lai
Design team
Jingjing Ma, Xingping Tang, Naigu Xu, Lisa Wu
Completion year
December 2023
Typology
Residential › House
Shovk Studio: Dzen House is a sanctuary crafted for those in pursuit of serenity and unity with nature and the universe within the confines of their home. Its architectural design and intricate details pay homage to Japanese traditions, featuring an overarching roof with exposed structures, wood cladding using the kisugi technique, a streamlined la...
Architecture firm
Shovk Studio
Photography
Yevhenii Avramenko
Principal architect
Ruslan Lytvynenko, Anton Verhun
Design team
Ruslan Lytvynenko, Anton Verhun
Interior design
Shovk Studio
Built area
117 m² / 1260 ft²
Site area
117 m² / 1260 ft²
Civil engineer
Shovk Studio
Structural engineer
Shovk Studio
Environmental & MEP
Shovk Studio
Visualization
Shovk Studio
Tools used
Autodesk 3ds Max, Adobe Photoshop
Construction
Shovk Studio
Material
Kisugi wood, plaster, birch plywood
Typology
Residential › House
Perched on a hilltop in the West Lake Hills with a peek of downtown Austin, the Ridgecrest residence renovates and adds to a mid-century modern home, doubling its size.
Project name
Ridgecrest Residence
Architecture firm
Clayton Korte
Location
Austin, Texas, USA
Principal architect
Paul Clayton
Design team
Paul Clayton, AIA, Principal. George Wilcox, AIA, Partner. Amy Smith, AIA, Project Manager
Interior design
Charlotte Carothers Interiors
Structural engineer
Arch Consulting Engineers
Environmental & MEP
Paragon ACR, LLC
Construction
Burnish & Plumb
Typology
Residential › House
Nestled on the edge of Barwon Valley in Birregurra, on Gulidjan and Wadawurrung country, this project reimagines rural living for our client Heather and her family. The sustainable farmhouse balances modern comforts, flexibility and off-grid living with a design that is responsive to the farmland and the native vegetation that surrounds it.
Project name
Heather’s Off-grid House
Architecture firm
Gardiner Architects
Location
Birregurra, Victoria, Australia
Photography
Rory Gardiner
Principal architect
Paul Gardiner
Design team
Marlee Dawson, Alex Millar
Collaborators
Spence Construction, Builder. CLOS, CLT Timber Manufacturer. Cusp, CLT Timber Supplier. Metta Energy, Solar Company. Otway Greening, Agroforestry Specialist
Interior design
Gardiner Architects
Structural engineer
TGA Engineers
Landscape
Ocean Road Landscaping
Lighting
Gardiner Architects
Supervision
Spence Construction
Tools used
Wood fired boiler connected to in slab hydronic heating, Solar panel array with microinverters, septic system
Construction
Spence Construction
Material
CLT roof structure, timber batten and board cladding, 140mm stud + double brickwork walls, Prefabrication and CLT construction methods
Typology
Residential › House
The proposal presents three isolated houses that favor the connection with the private exterior spaces, in an intention of privacy that allows to enjoy the outdoors comfortably.
Project name
Casas BD (BD Houses)
Architecture firm
ESQUISSOS - Arquitectura e Consultoria
Location
Sintra, Portugal
Photography
Ivo Tavares Studio
Principal architect
Marco Ligeiro
Structural engineer
André Pardal
Landscape
Team Garden, Unipessoal, Lda
Supervision
Eng. Alexandre Ferreira
Construction
Solmetrik, Lda; Structure Contractor: Pictocubo, Lda
Typology
Residential › House
A California family recently relocated from the Pacific Coast to the rolling hills of Austin, TX. The couple opted to build their forever home outside Austin’s city core in Texas Hill Country and hired the Austin award winning design firms of Britt Design Group and LaRue Architects.
Project name
Austin Hill Country Home
Architecture firm
LaRue Architects
Location
Austin, Texas, USA
Photography
Dror Baldinger
Design team
Laura Britt, ASID, Shaunn Quayle, Hayley Straughan
Collaborators
Stylist: Stephanie Bohn
Interior design
Britt Design Group
Construction
Elev8 Builders
Material
Brick, concrete, glass, wood, marble, stone
Typology
Residential › House
The intervention area was a plot of approximately 1060 m² consisting of a building facing Rua de Adolfo Casais Monteiro and a structure extending into the interior of the plot with industrial characteristics
Project name
Condomínio da Artes
Architecture firm
MiMool Arquitectura & Interiores
Photography
Ivo Tavares Studio
Principal architect
Fábio Milhazes, Rui Loureiro
Interior design
Joana Monteiro, Ana Ferreira
Landscape
MiMool Arquitectura & Interiores
Construction
A. Pimenta Construções LDA
Visualization
MiMool Arquitectura & Interiores
Typology
Residential › Apartment

