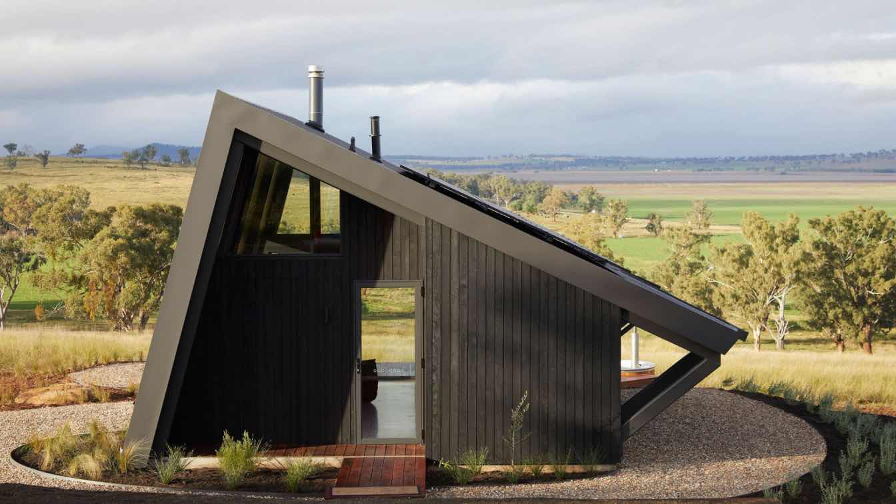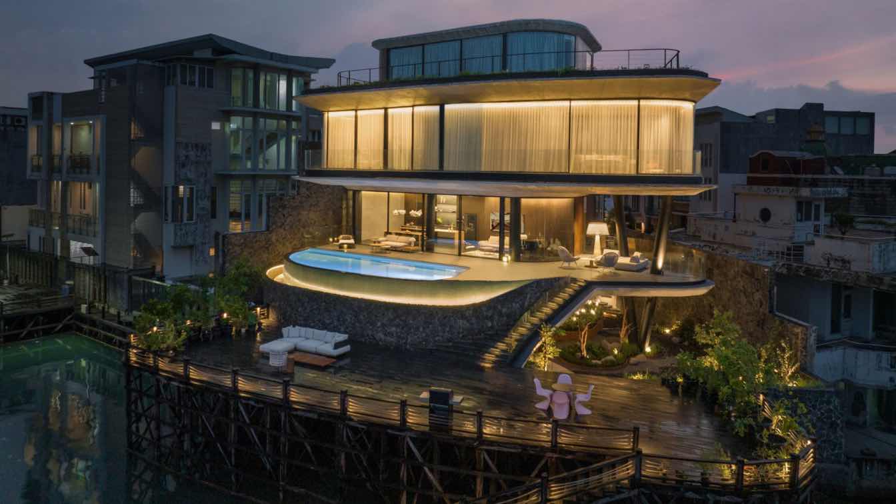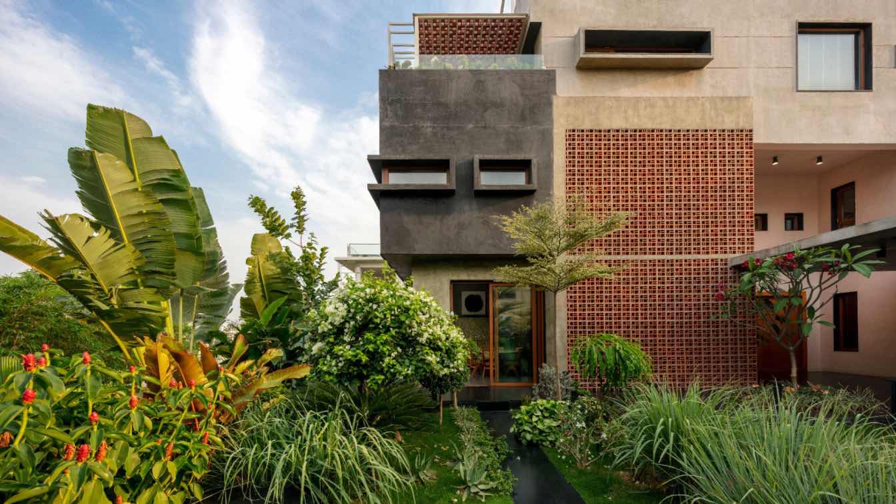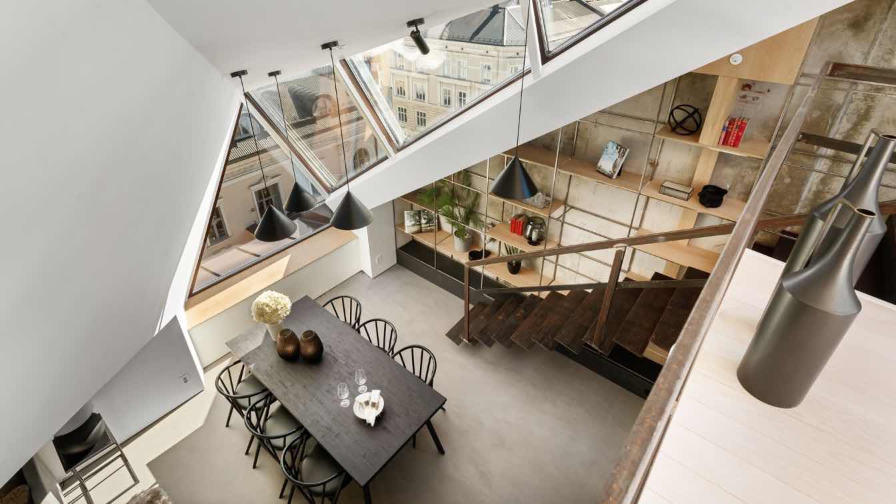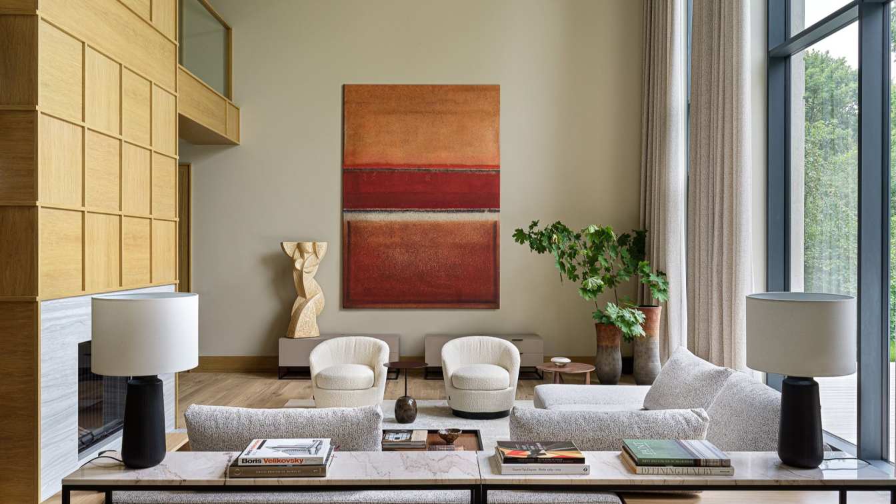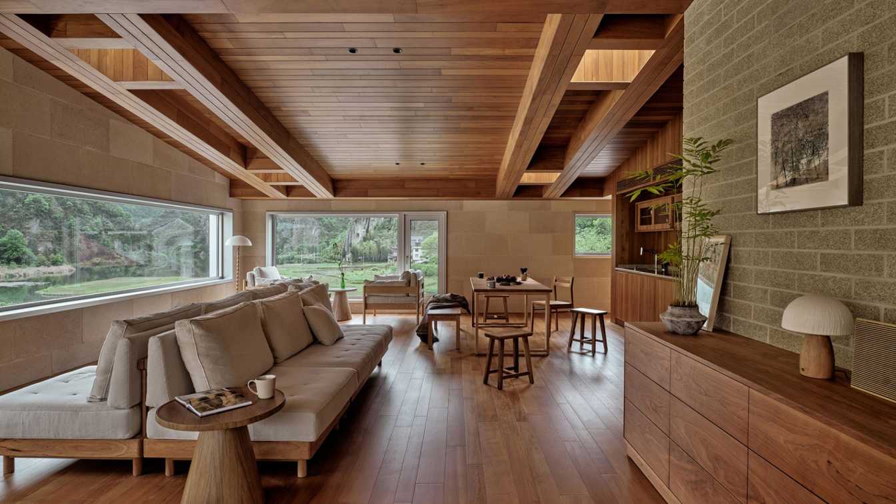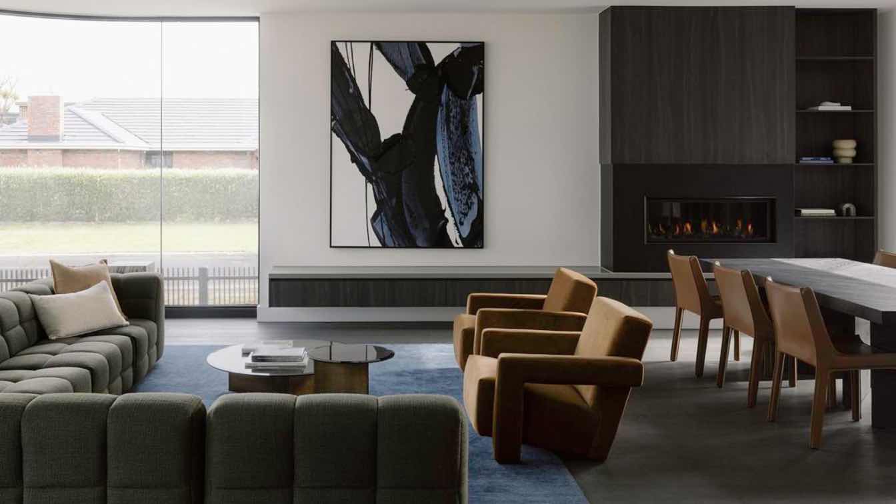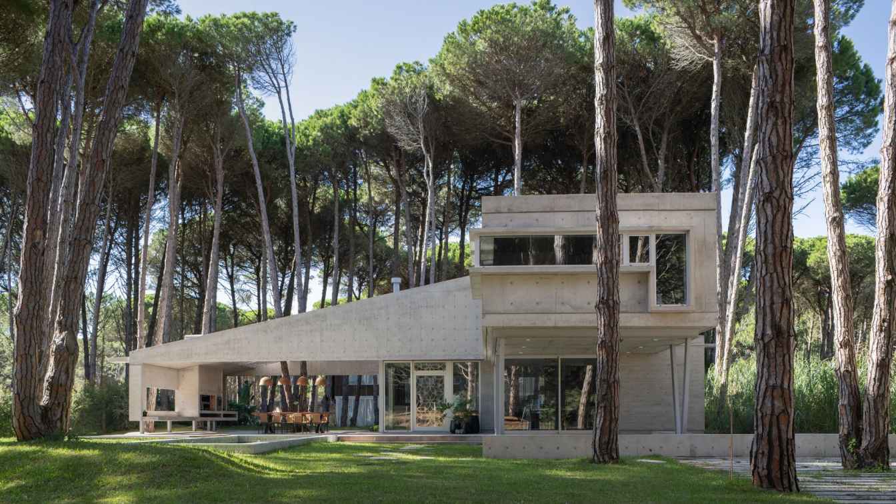Gilay Estate is an off grid, luxury farm stay accommodation building located just outside of Quirindi on the Liverpool Plans in regional NSW.
Project name
Gilay Estate
Architecture firm
Cameron Anderson Architects
Location
Quirindi, NSW, Australia
Photography
Morning Swim Studio
Principal architect
Cameron Anderson
Design team
Gregor Tait, Morgan Reid
Collaborators
Kelley Covey Group, Black Lab Solar, Building Sustainability Assessments, BEMC
Interior design
Cameron Anderson Architects
Civil engineer
Kelley Covey Group
Structural engineer
Kelley Covey Group
Environmental & MEP
Building Sustainability Assessments
Landscape
Somewhere Landscape Architects
Lighting
Cameron Anderson Architects
Supervision
Cameron Anderson Architects
Visualization
Cameron Anderson Architects
Construction
Aztek Constructions
Material
Custom Orb cladding and roofing and Shou Sugi Ban jarrah Timber cladding, Steel portal frames
Typology
Tourism Accommodation
A cherished property in Jakarta’s premier waterfront area, faced a looming threat: land subsidence fueled by excessive groundwater use. The owner turned to K-Thengono Design Studio for a solution to revitalize and protect their home.
Project name
House on V-Stilts
Architecture firm
K-Thengono Design Studio
Location
North of Jakarta, Indonesia
Photography
Mario Wibowo Photography
Principal architect
Kelvin Thengono
Design team
Natashia Angelina Theodora Sianturi
Collaborators
Fachrudin Faruq (Technical Drafter Team), ADA Fabrication (Interior Contractor)
Interior design
Nadia Lee
Structural engineer
PT. Cipta Sukses
Environmental & MEP
PT. Metakom A Pranata
Construction
Jaffa Constructions
Material
Concrete, Wood, Glass, Steel
Typology
Residential › House
Sona Reddy Studio creates a family sanctuary in the heart of Hyderabad while straddling old-world charm and modern design nuances. ‘Clay’ recalibrates understated luxury in a home that allows the indoors and outdoors to converse uninhibitedly.
Architecture firm
Sona Reddy Studio
Location
Clay, Jubilee Hills, Hyderabad, India
Principal architect
Sona Reddy
Material
Brick, concrete, glass, wood, stone
Typology
Residential › Private Residence
Following the previous collaboration between architectural bureau IK-architects and Norwegian developer Predio, creating HG-31 attic apartment in Oslo, architects continued their cooperation and presented another renovated attic apartment – a brutalist two-story apartment, inspired by Tom Ford’s style in Oslo.
Project name
Modern Brutalism: Tom Ford inspired attic apartment
Architecture firm
IK-architects
Photography
Veronica Moen
Principal architect
Kateryna Yarova
Design team
Kateryna Yarova, Khrystyna Stavytska of IK-architects
Interior design
IK-architects
Environmental & MEP engineering
Material
Wood, black metal, MicroCement
Supervision
IK-architects, Predio
Visualization
Kateryna Yarova, Khrystyna Stavytska
Typology
Residential › Apartment
The owners of this house, a family with two children, are open-minded and curious individuals who travel extensively. While the house was still under construction, they approached architect Anna Kashentseva to design the interior. "One of the main requests from the clients was to complete the project in the shortest possible time," Anna shares. "Th...
Project name
Modern house with elements of Japanese aesthetics
Architecture firm
Kann Buro
Location
Moscow region, Russia
Photography
Sergey Krasyuk
Principal architect
Anna Кashentseva
Design team
Natalia Onufreichuk
Interior design
Anna Кashentseva
Typology
Residential › House
Gong's House, designed by Various Associates, prioritizes functionality and comfort to address the real needs of the family. The design team has developed and incorporated localized building materials, integrating the urban lifestyle with the natural environment of the countryside, and offering a comfortable gathering and dwelling space for the fam...
Project name
Gong's House
Architecture firm
Various Associates
Location
Yongjia, Zhejiang, China
Photography
Jonathan Leijonhufvud
Principal architect
Qianyi Lin, Dongzi Yang
Design team
Yongliang Huang, Liangji Lin, Chao Luo, Yuewen Cao
Built area
Building 800 ㎡ / Landscape 248 ㎡
Completion year
January 2024
Material
Concrete, Wood, Glass
Typology
Residential › Apartment
Chan Architecture: Situated on a prime beachfront corner site, this project encompasses the development of two upscale townhouses in Altona. Designed to embrace the stunning views of Port Phillip Bay, the front residence features elevated living spaces facing the ocean views, alongside ancillary areas branching off from a central double-height circ...
Project name
The Esplanade, Altona
Architecture firm
Chan Architecture
Location
Altona, Melbourne, Australia
Principal architect
Anthony Chan
Design team
Meyvin Daniele
Construction
Mancini Made
Typology
Residential › Houses
Nestled in the southern extreme of Pinamar County, Kairos House rests on a new small urbanized area consisting of four blocks surrounded by a forest and connected to the city only by a boulevard. Large-sized lots and a restrictive building code secure a balance between human presence and the local flora and fauna.
Project name
Kairos House
Architecture firm
Estudio Galera
Location
Pinamar, Argentina
Design team
Ariel Galera, Cesar Amarante, Francisco Villamil, Luisina Noya, Micol Rodriguez
Collaborators
Soledad Van Schaik, Juan Cruz Ance, Facundo Casales. Project supervisor: Pablo Ahumada. Administration management: Verónica Coleman. Translation and text editing: Soledad Pereyra
Civil engineer
Surveyor: Ariel Triana
Structural engineer
Javier Mendía
Environmental & MEP
Electricity: Gabriel Jaimón; Sanitation: Christian Carrizo; Ducts and sheet metal: Rubén Calvo; Custom metal working: Marcelo Herrero.
Construction
Audine Constructora
Material
Concrete, Wood, Glass
Typology
Residential › House

