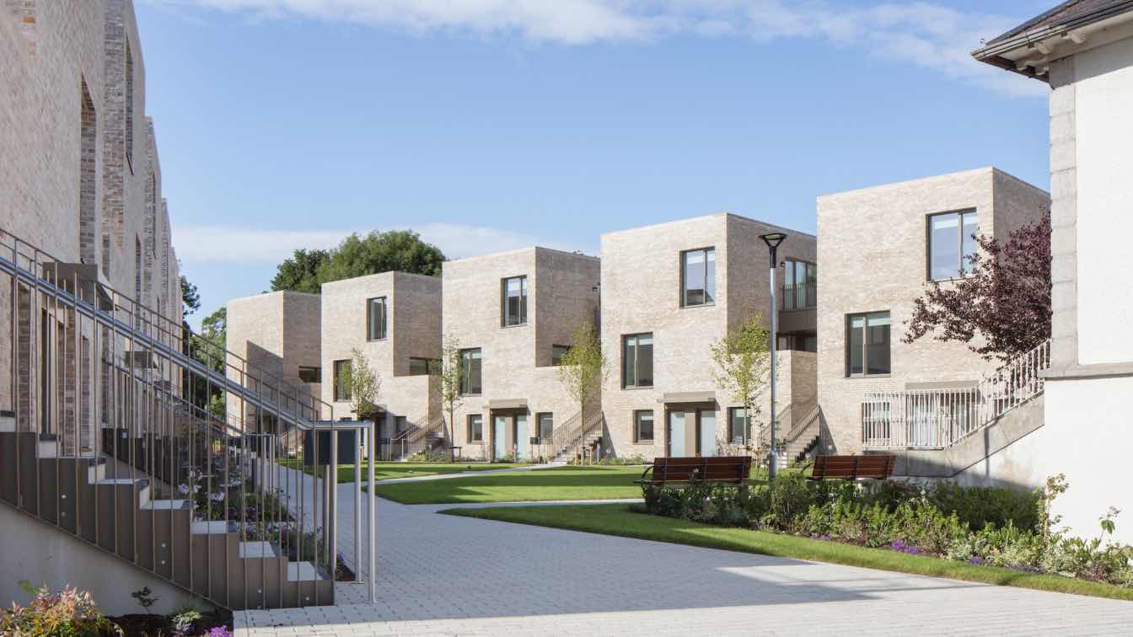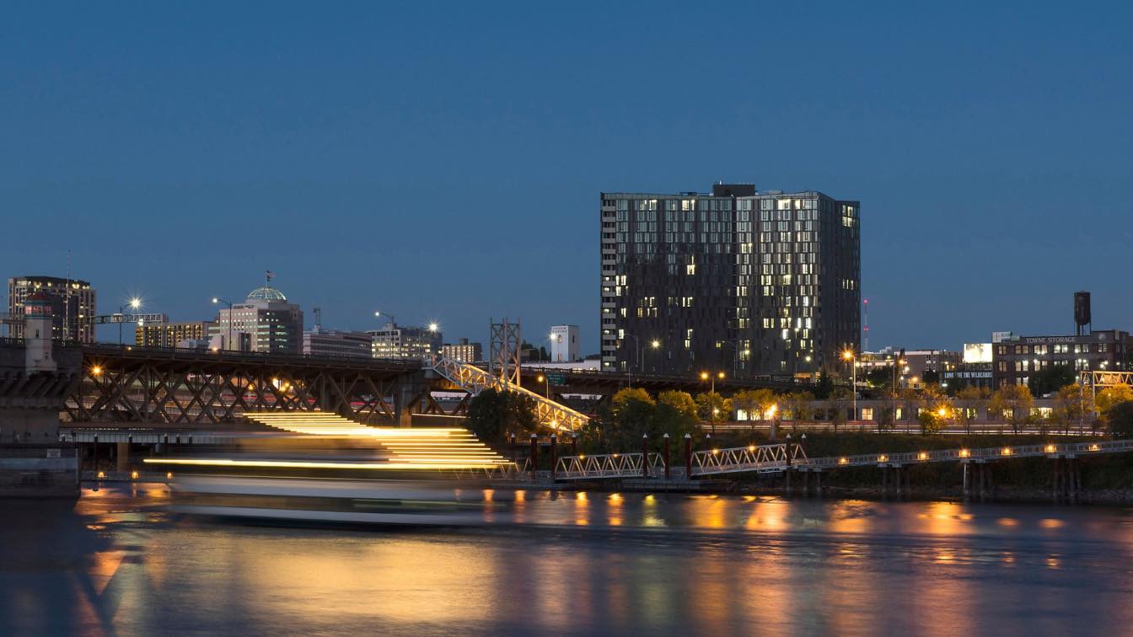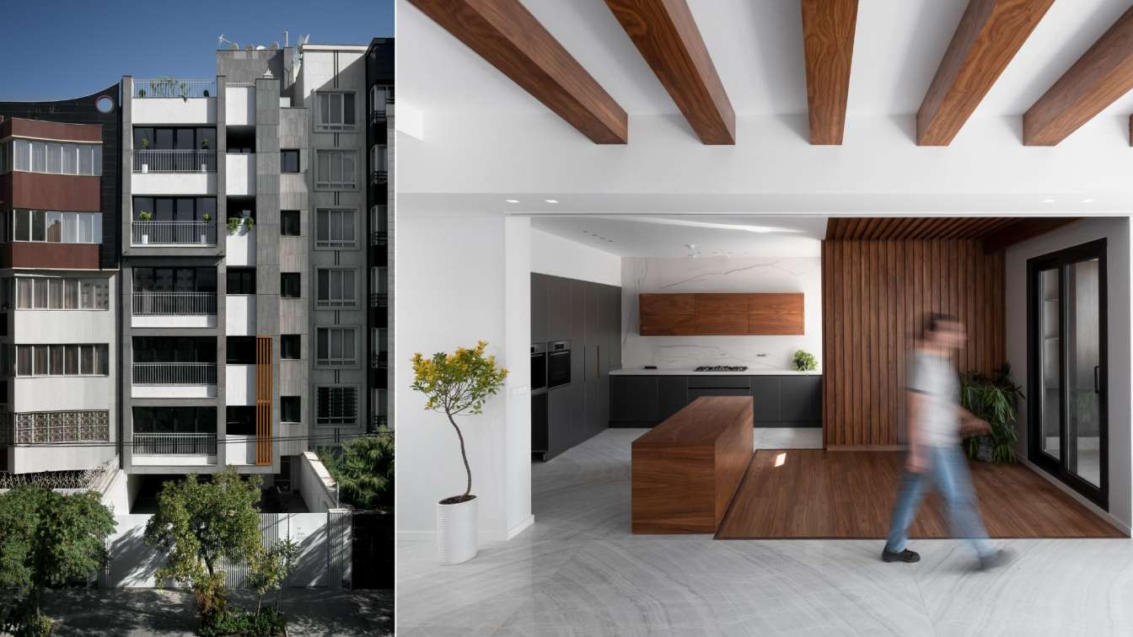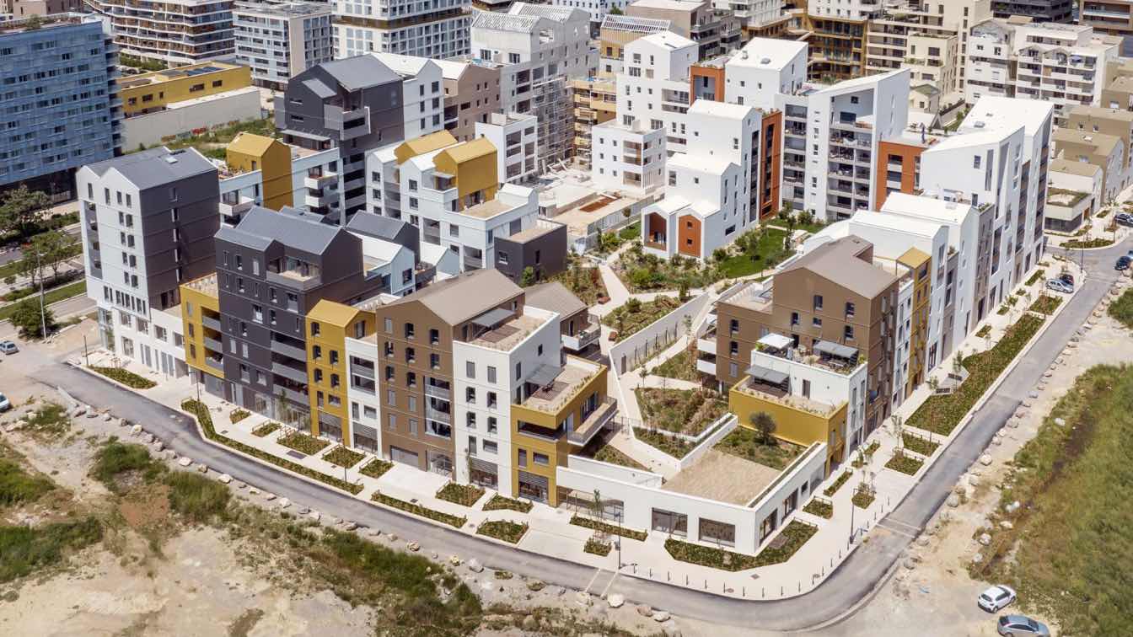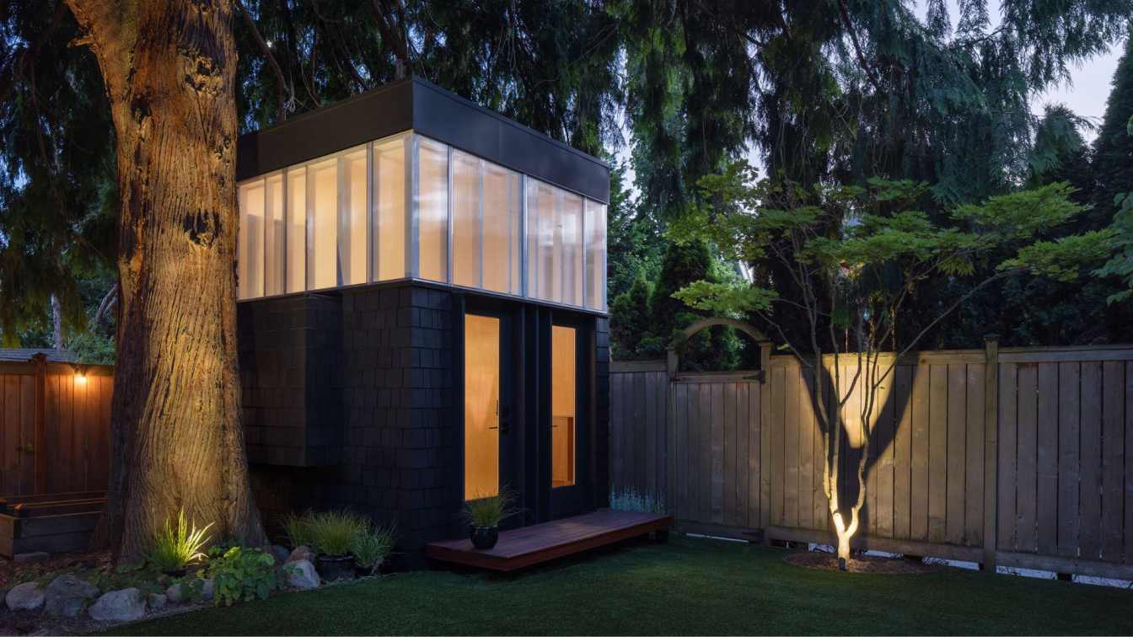The Residences at Sandford Lodge, Dublin 6 comprise the first completed Low-Rise, High-Density, Residential Development in Ireland.
Building upon the Shay Cleary Architects's long term research projects into high quality, low rise, high density residential design, the scheme provides high amenity residential units of generous size, with ample private open terraces and gardens, and superb access to sunlight and daylight with double and triple aspect units.
The scheme achieves a very high density of approximately 100 units per hectare, comparable to taller apartment schemes, while never rising above 3 floors, fitting into the surrounding residential context and providing a more cost effective solution when compared to more traditional development proposals.
Composed of 36 high quality residential garden apartments and duplexes, the project seeks to create a small residential enclave, and a place of distinct character. This is achieved through the formation of a triangular formal lawn space addressed by two terraces and axially related to the existing protected Sandford Lodge building. In addition, a smaller and more informal garden space retaining some mature existing trees is created at the southern end of the site.
This housing typology is particularly well suited to brown-field or inner suburban infill sites. In particular, where the latter situation often poses challenges relating to proximity and adjacency to neighbors and the protection of their amenity relating to sunlight, daylight and privacy. This Low-Rise, High-Density, solution deals effectively with these issues through sensitive massing of the form, and careful arrangement of the internal spaces.

Essentially the scheme is comprised of twelve ‘houses’ in two terraces. Each ‘house’ is comprised of three apartments, two one-bed units at ground floor, each with a private garden courtyard to the rear. An external staircase leads to a two storey two-bed duplex unit above which addresses two private interconnected terraces.
The ground apartments are accessed from the formal lawn space. The bedroom addresses the lawn while the full frontage kitchen-dining-living space to the rear addresses its own private garden courtyard. The duplex above is accessed by external staircase, and this leads to a generous entrance terrace, addressing the kitchen-dining-living space. A further staircase leads to an upper terrace at the bedroom level.
This upper duplex looks over the formal lawn space or laterally to its own terraces, thus completely eliminating any overlooking of adjoining properties. The highly articulated building form which arises directly from this arrangement, creates a powerful architecture and strongly contemporary aesthetic.
The choice of buff coloured brick with flush pointing adds richness and texture to the extensive wall surfaces in this highly modeled form, complimented by bespoke precast colour matched coping units and brick clad lintels. Glazing members and other discrete elements are in a subtle bronze metallic finish to tonally integrate with the brickwork.
How is the project unique?
This project addresses the most pressing issues in the construction industry in Ireland - those of the Continuing HousingCrisis, and the Climate Emergency. It provides a real and deliverable solution to the lack of housing being developed atpresent, due to viability issues with apartments and the sustainability issues with suburban sprawl. It is a keynote project andreference point for the emerging Compact and Sustainable Settlement Guidelines. As such it is a seminal project, an idea who'stime has truly arrived.
Building upon Shay Cleary Architect's long term research projects into high-quality, low-rise, high-density residential design,the scheme provides high amenity residential units of generous size, with ample private open terraces and gardens andsuperb access to sunlight and daylight with double and triple aspect units. This form of housing provides densities comparableto apartment development, but does so through the medium of house building, with own-door homes, garden courtyards,and generous terraces, deliverable in a more economical, viable format, more suitable for phased delivery – a particularlyimportant point in todays interest rate environment.
It delivers the one, two and three-bed units which Census 2022 highlights are so desperately required for sale and for rent, inlocations which support Sustainable Low-Carbon Impact Transportation. The scheme is also being used as an exemplar bythe Irish Green Building Council to demonstrate the carbon efficiency of this form of development.
Composed of 36 high quality residential garden apartments and duplexes, The Residences at Sandford Lodge seeks to createan Visually Elegant Residential Enclave, and a place of Genuinely Distinctive Character. This is achieved through theformation of a triangular formal lawn space addressed by the two residential terraces, and axially related to the existingprotected Sandford Lodge building.
The distinctive architecture of the innovative terraces, uses Placemaking Skills to relate the scheme to its context, andmaintain the scale and grain of the residential surroundings, rather than take the form of a taller, blocky apartment scheme,adrift in a suburban location.
The highly articulated building form which arises directly from this arrangement, creates a powerful architecture andstrongly contemporary aesthetic. This housing typology is particularlywell suited to inner suburban infill sites, where thelatter situation often poses challenges relating to proximity and adjacency to neighbors and the protection of their amenity relating to sunlight, daylight and privacy. This Low-Rise, High-Density, solution deals effectively with these issues throughsensitive massing of the form, and careful arrangement of the internal spaces.

How does the scheme demonstrate Architectural Excellence?
Architectural Excellence has to be demonstrated both in a Rigorously Clear Concept Design and in the Beautiful Realisation in Bricks and Mortar of the proposal. We feel this project really responds to both criteria.
The highly articulated building form which arises directly from this arrangement, creates a powerful architecture andstrongly contemporary aesthetic. This housing typology is particularly well suited to inner suburban infill sites, where thelatter situation often poses challenges relating to proximity and adjacency to neighbours and the protection of their amenityrelating to sunlight, daylight and privacy. This Low-Rise, High-Density, solution deals effectively with these issues throughsensitive massing of the form, and careful arrangement of the internal spaces.
Taking its cue from the predominant material of the surrounding context, particularly the beautiful Victorian brickwork of thesurrounding gardens of the former Bewley Estate, the primary material of the scheme is a light buff colored brick with a colourmatched flush pointed mortar in a stretcher bond format.
Because of the large areas of wall arising from the highly articulated building form, the choice of brick adds texture and visualrichness to these surfaces. The material is complimented by the careful detailing of precast copings and cappings to create asophisticated and highly contemporary aesthetic. In combination with this, a bronze metallic finish is used to all glazedelements, cladding, flashings and cills which tonally complement the colour and texture of the brick.
The selected materials are highly robust, and will age and weather gracefully.

What are the sustainability features?
Shay Cleary Architects have embedded Sustainability in the concept for The Residences at Sandford Lodge. This form ofhousing provides densities comparable to apartment development, but does so through the medium of house building,resulting in better land usage, less energy and carbon intensive construction methods, and is deliverable in a more economical, sustainable format.
It delivers the one, two and three-bed units which Census 2022 highlights are so desperately required for sale and for rent, inlocations which support Sustainable Low-Carbon Impact Transportation. The scheme is being used as a case study by theIrish Green Building Council to demonstrate the carbon efficiency of this form of development.
The scheme has been designed to include best-in-class sustainable and low-energy solutions and to differentiate the schemefrom other residential developments, and is designed in accordance with passive energy design principles. The development israted BREEAM Excellent in the BREEAM International New Construction Residential assessment scheme. It has a BuildingEnergy Rating of A2 and is compliant with the Nearly Zero Energy Building performance regime. A minimum of 20% of theprimary energy delivered to the development is contributed by Renewable Energy Technologies.
The resulting energy statistics are as follows;
Energy Performance Coefficient (EPC) = 0.230 – 0.252
Carbon Performance Coefficient (CPC) = 0.223 - 0240
Renewable Energy Ratio (RER) = 0.42 – 0.55
BER = A2

What innovations are built in to the scheme?
The Residences at Sandford Lodge, Dublin 6 are among the most innovative homes delivered in the Irish market over the last20 years. The development is the first completed Low-Rise, High-Density, Residential Development in Ireland. Buildingupon Shay Cleary Architect's long term research projects into high-quality, low-rise, high-density residential design, the schemeprovides high amenity residential units of generous size, with ample private open terraces and gardens and superb access tosunlight and daylight with double and triple aspect units.
The scheme achieves a very high density of approximately 100 units per hectare, comparable to taller apartment schemes,while never rising above 3 floors, fitting into the surrounding residential context and providing a more Cost EffectiveSolution when compared to more traditional development proposals, being deliverable in a more economical, viable format,more suitable for phased delivery – a particularly important point in todays interest rate environment.
It is a Fully Electric Development with very high levels of Building Fabric Performance. Aside from the reduction inheating energy consumption and carbon emissions, the reduction in loads results in reduced central plant capacity and size,reducing embodied energy consumption. Further measures include water conservation, allowing for the conservation ofwater, as well as energy used to heat hot water.
It has also undergone extensive testing for the Sunlight and Daylighting Performances of the interiors, resulting inextraordinarily positive levels of natural light within the unit typologies.
































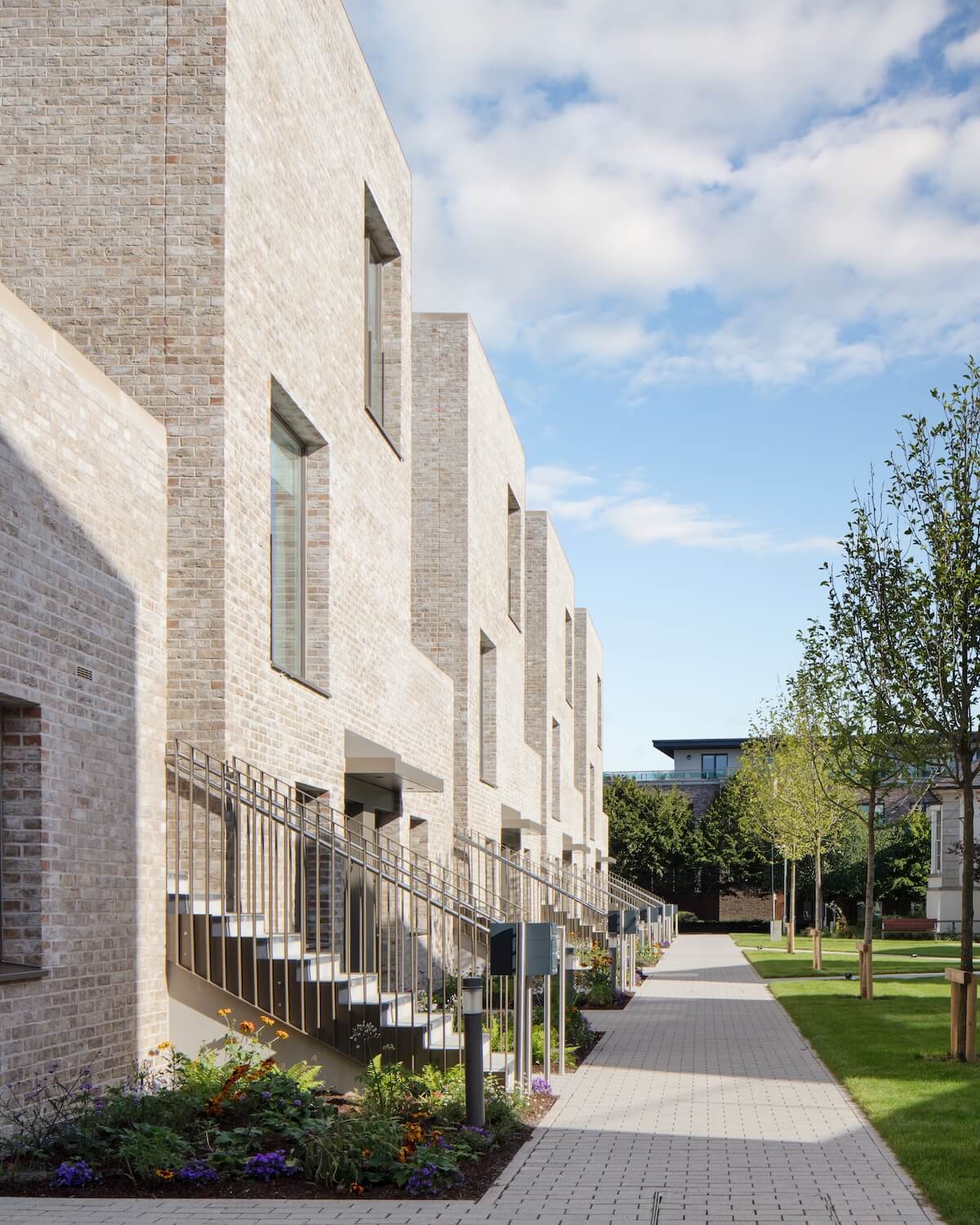


































About
Established in 1987, Shay Cleary Architects is a design led architectural practice. The office is involved in a wide range of building types for clients which include government agencies, local authorities, schools and colleges, cultural organisations, commercial businesses and private individuals.

