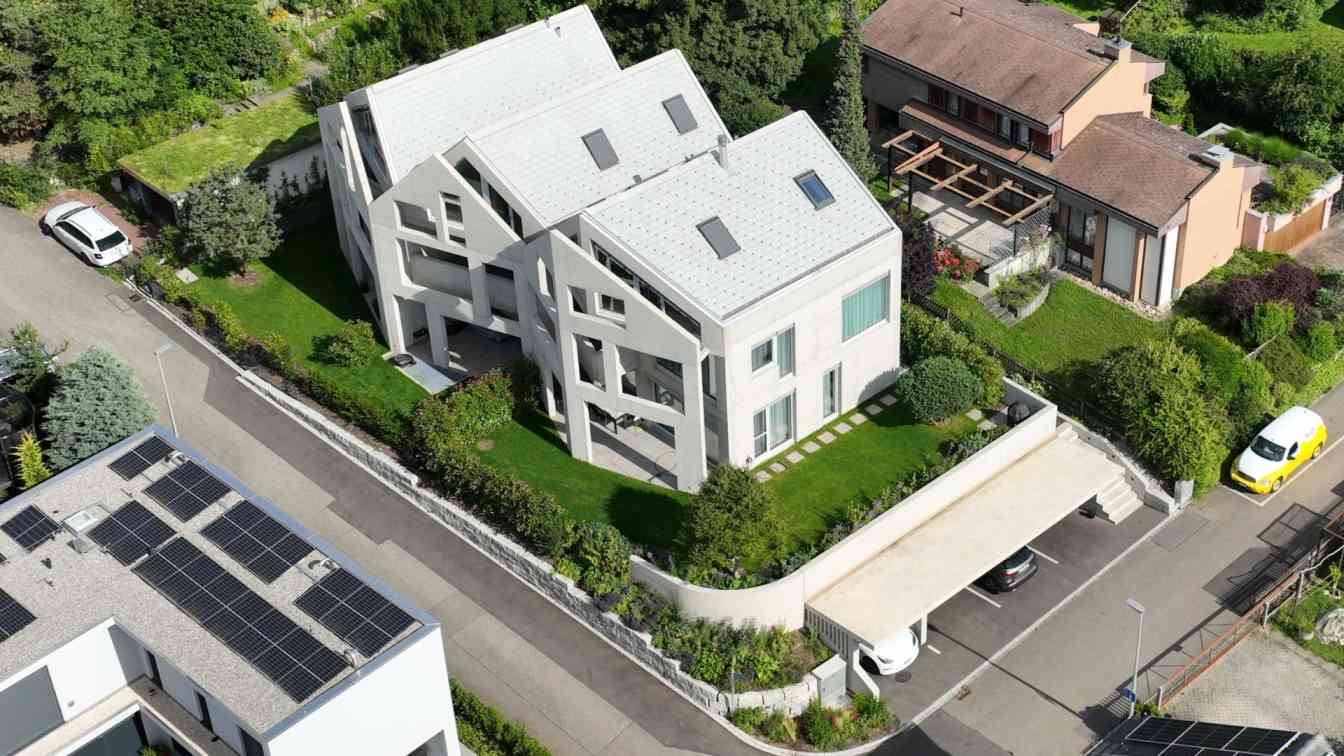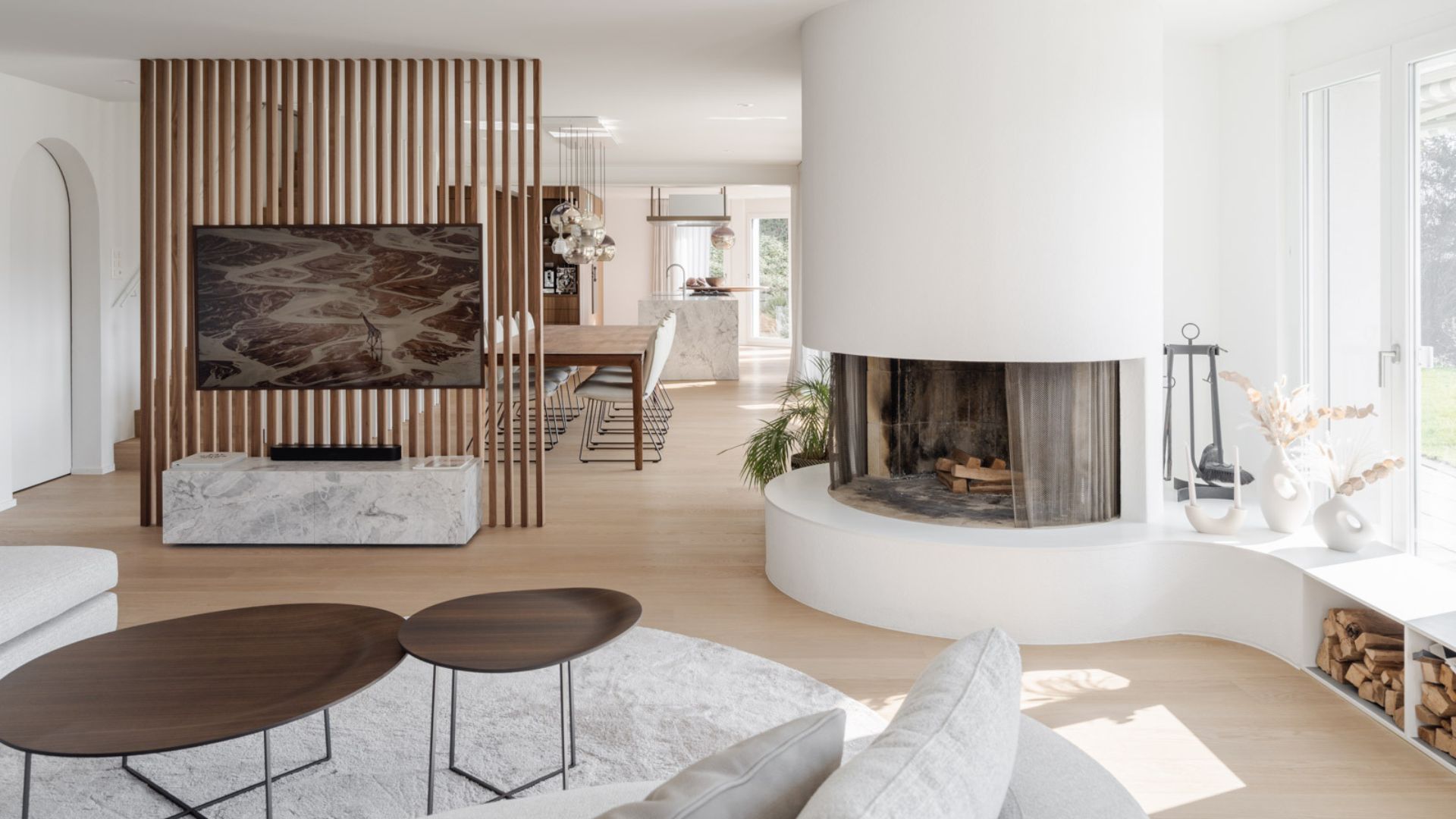The new triplex project by KOHLERSTRAUMANN, situated in a traditional neighborhood, showcases a modern approach to residential design. The structure is entirely built of concrete, emphasizing durability and a minimalist aesthetic.
Architecture firm
KOHLERSTRAUMANN
Location
Oberwil, Switzerland
Photography
Maris Mezulis
Principal architect
Aaron Kohler, Marc Straumann
Design team
KOHLERSTRUAMANN
Interior design
KOHLERSTRUAMANN
Typology
Residential › Triplex House
Renovating a family home in Switzerland can be a significant undertaking, and our recent renovation project was no exception. We completely transformed the space by changing the floors, renovating all bathrooms and the kitchen, adjusting the room layout, and even adding a wine cellar. The first step was to remove the old flooring and replace it wit...
Project name
Tiergartenstrasse
Architecture firm
KOHLERSTRAUMANN
Location
Lausen, Switzerland
Photography
Maris Mezulis
Principal architect
Aaron Kohler, Marc Straumann
Design team
KOHLERSTRAUMANN
Collaborators
Antonioluppi, Cocoon, Gaggenau
Interior design
KOHLERSTRAUMANN
Civil engineer
Schnetzer Puskas Ingenieure AG
Structural engineer
Schnetzer Puskas Ingenieure AG
Landscape
KOHLERSTRAUMANN
Supervision
KOHLERSTRAUMANN
Visualization
KOHLERSTRAUMANN
Material
Wood, Stone, Metal - Raw Material
Typology
Residential › House



