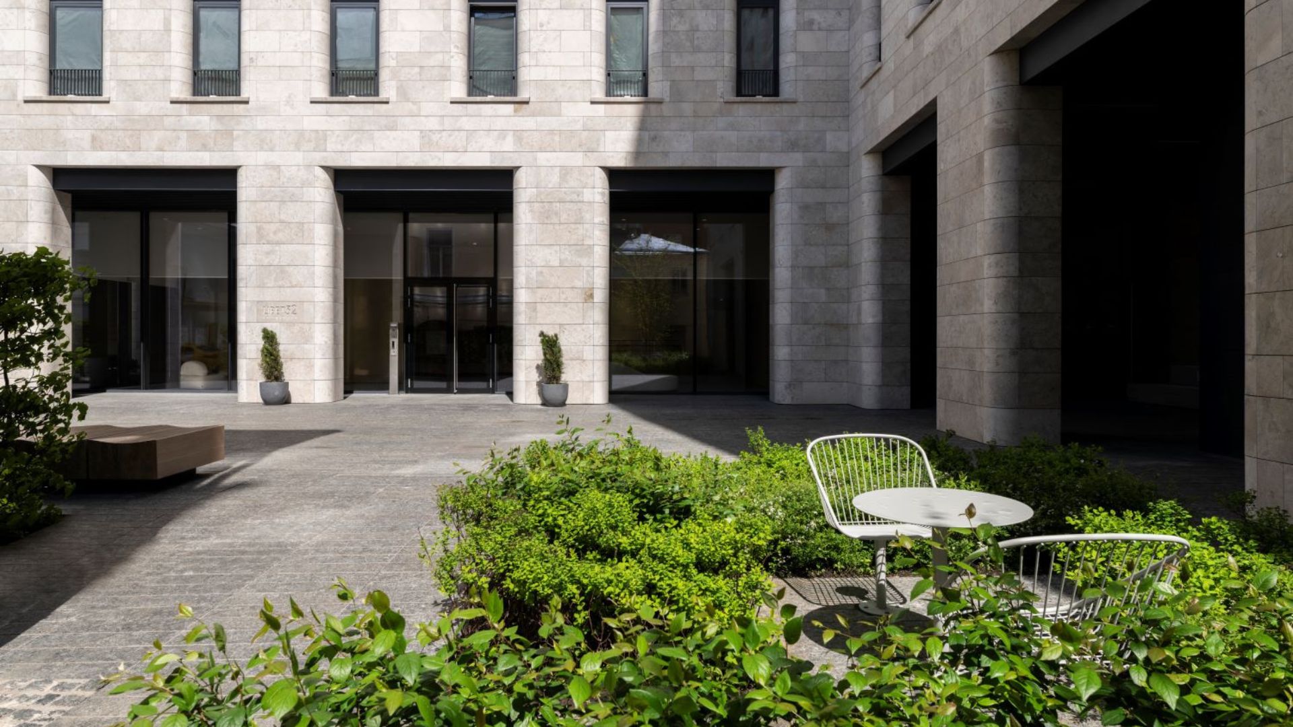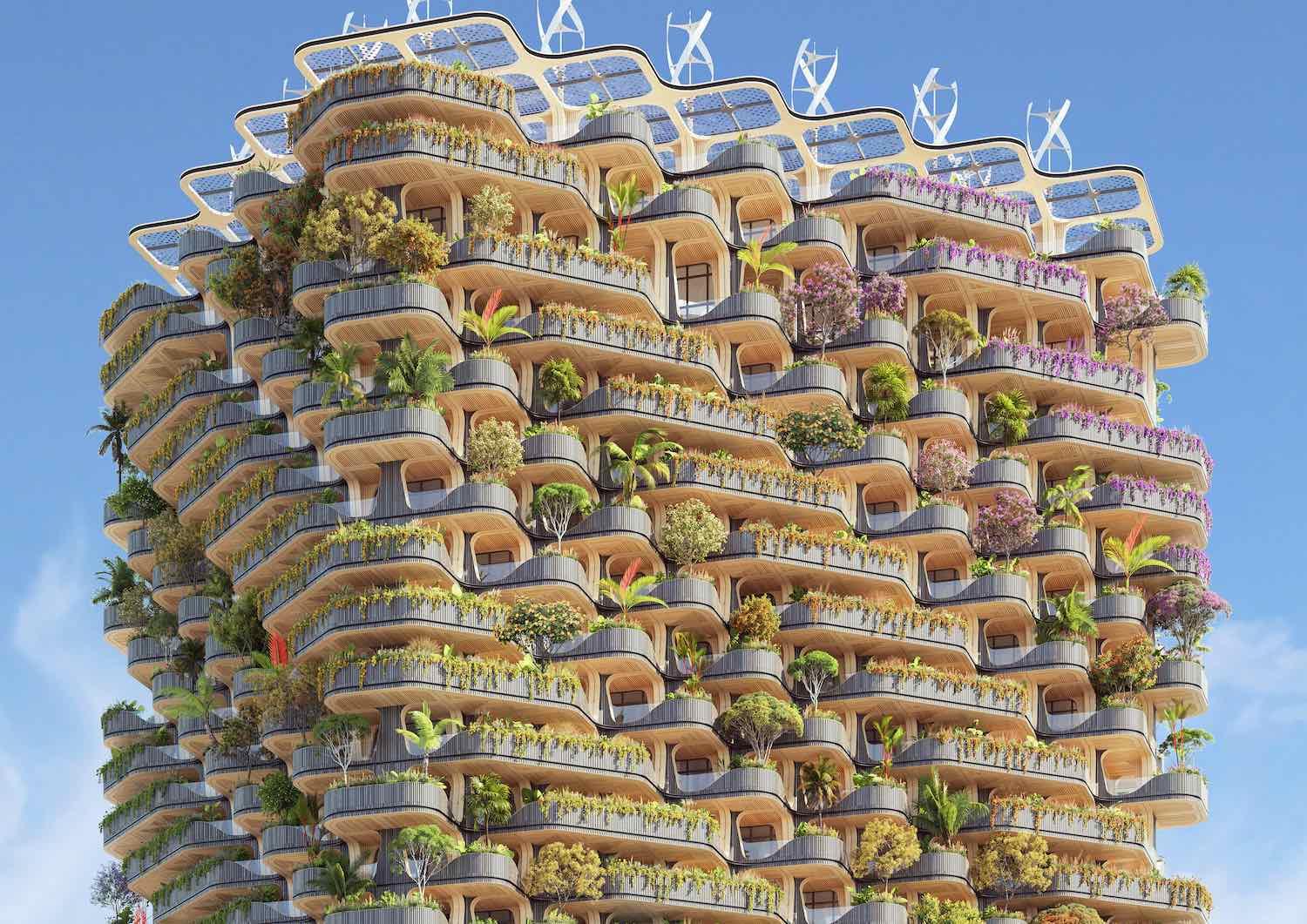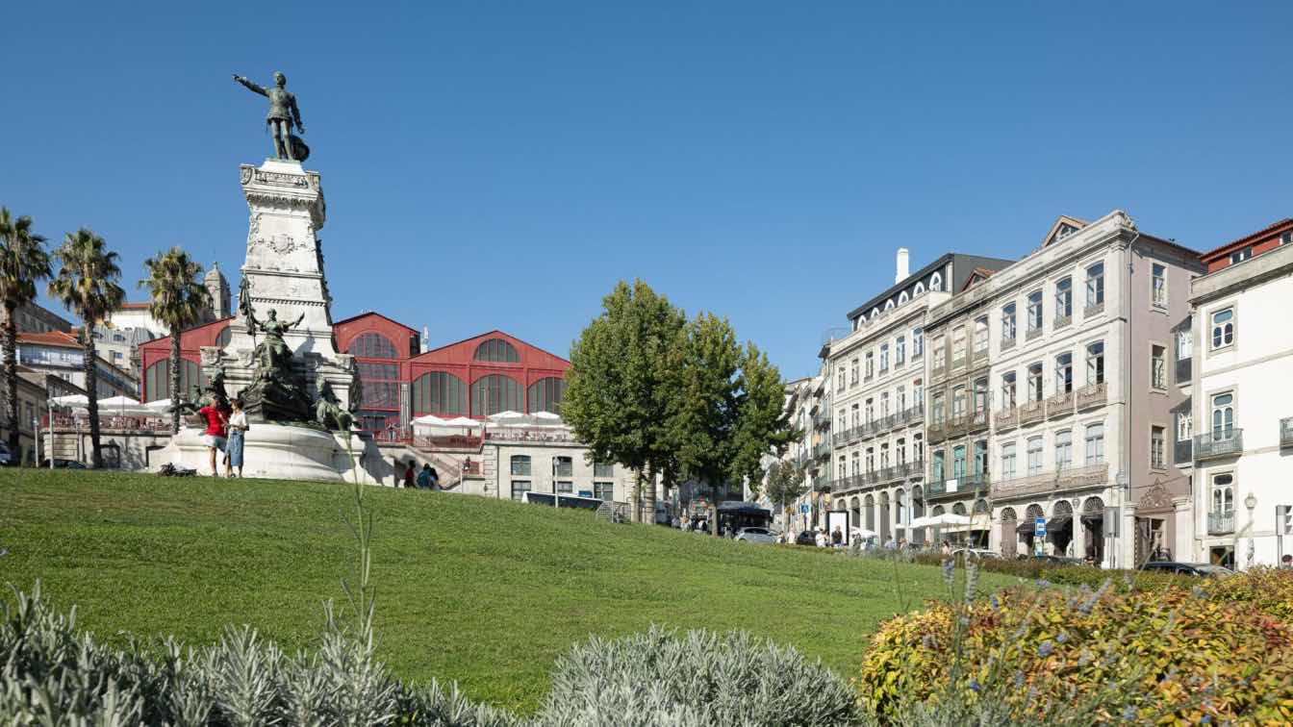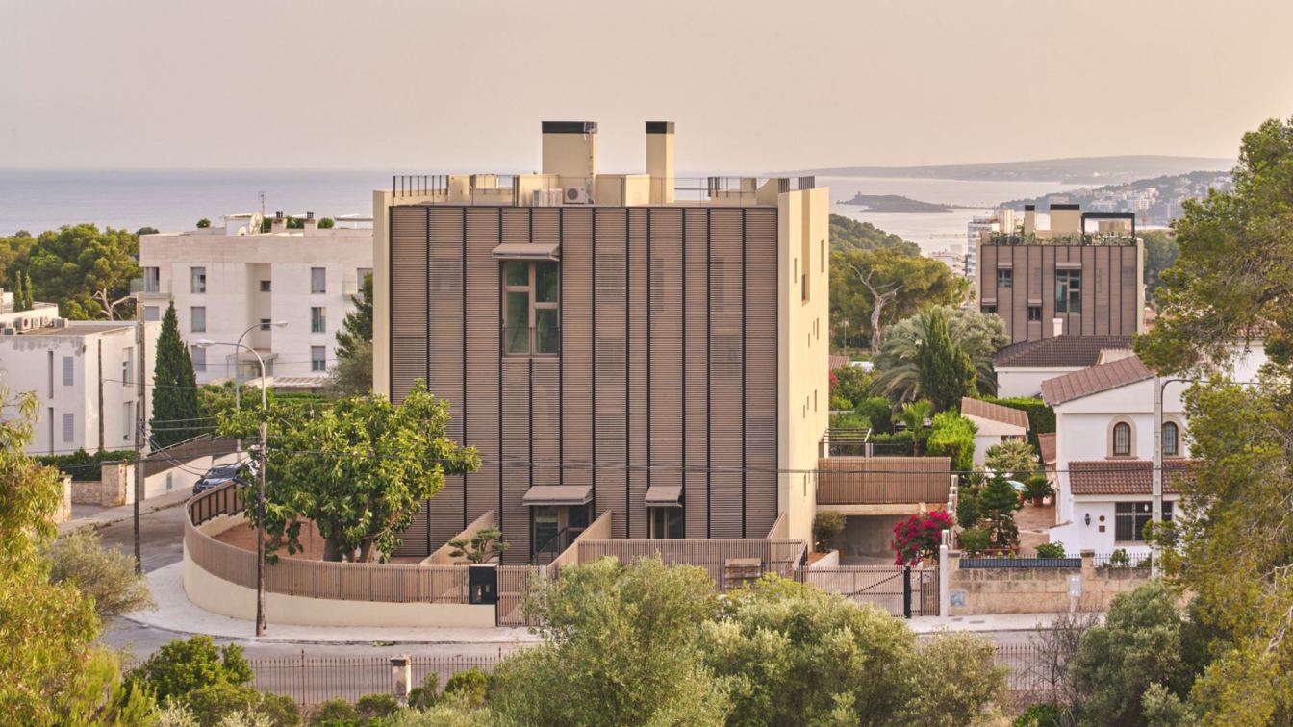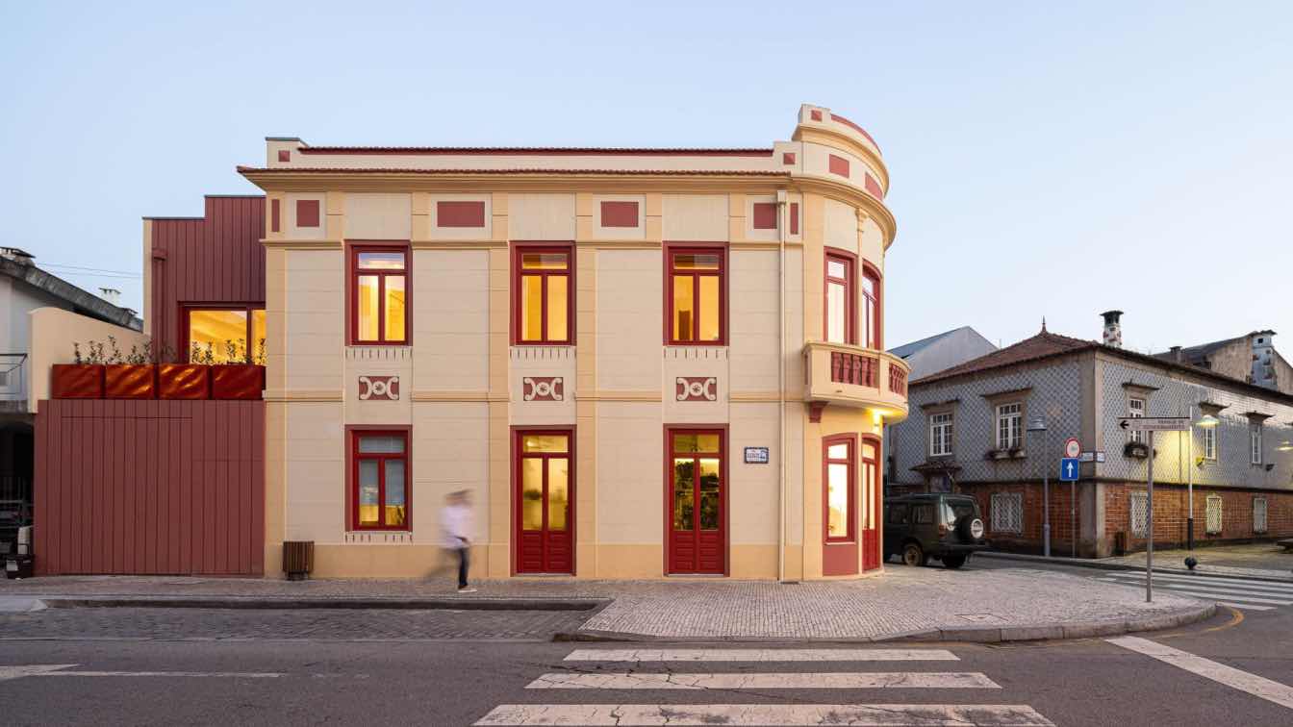Cvet32 Courtyard, a cozy living room in the city center by UTRO Studio. The territory of the apartment house is rather small, the building itself is bounded by historical buildings of Moscow's downtown, andalarge part of the site is occupied by fire access roads. Our main objective was to create a minimalistic courtyard design that would evoke a feeling of privacy, would be compatible with the architecture, whilst simultaneously adding accents.
We used molded lindens in order to hide the yard from its surroundings. Paving stones of labradorite with large blue-green spots and of non-standard narrow and elongated shape attune to the facades while breaking the scale of the yard. Custom made lighting and bench serve as accentuated elements, highlighting the status of the housing estate. The furniture is set amid trimmed greenery,emphasizing the privacy of the courtyard. A light pole plays a role of a main accent, filling the yard with warm, soft light. Every additional lighting fixture highlights only a small fragment of the yard, leaving most of it in the dark.
Poor solar insolation is a common challenge when creating a public space in historic parts of the city — plants can grow well in low light.It is also impossible to plant trees due to the underground utilities and is prohibited to block the fire passage access, be it with plants or any other object. But despite the large pavement area, the courtyard feels green, lush and cozy, thanks to the sizing of the pavement stones and a thoughtful way of setting the greenery in front of the line of sight.
The light pole and the bench evoke an image of a cozy and friendly living room. Their scale softens the perception of the surrounding buildings. In addition to these two sculptural objects, we managed to create a pocket garden in the site's extension. The initial project proposal included a pedestrian transit through the courtyard. This path is currently closed. An amphitheater is located in the formed niche, which, once the transit opens, will become a part of the passage.



















