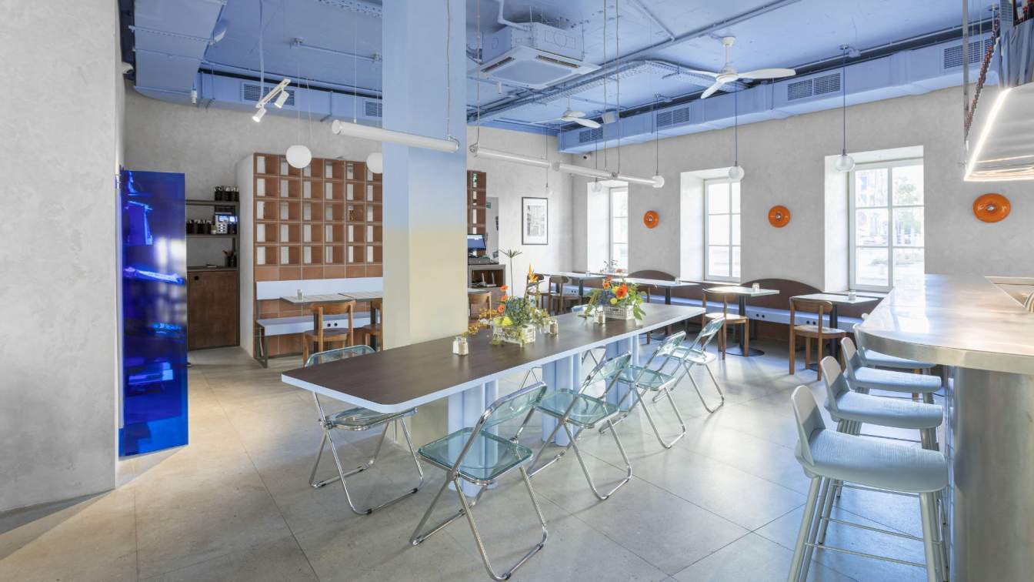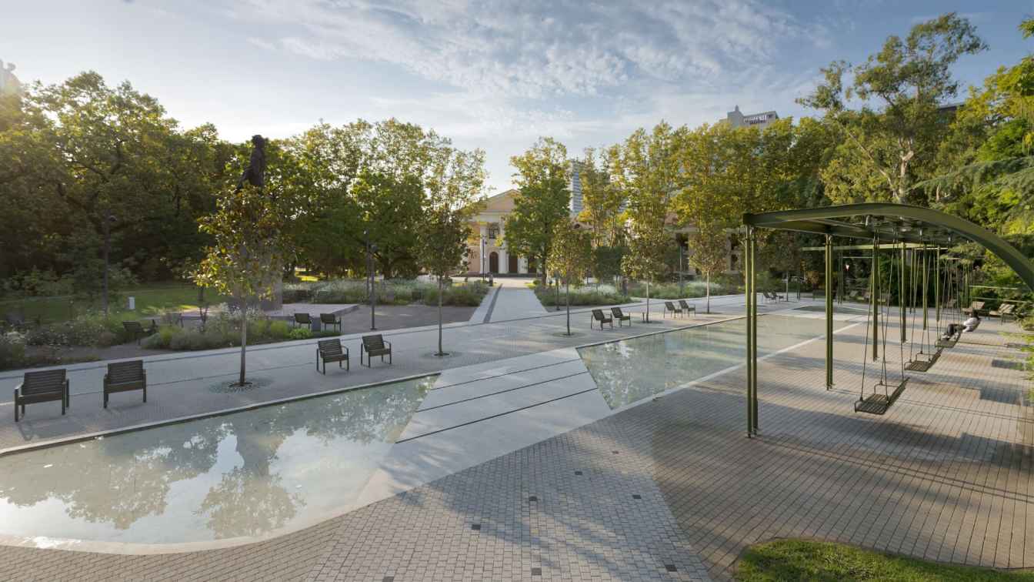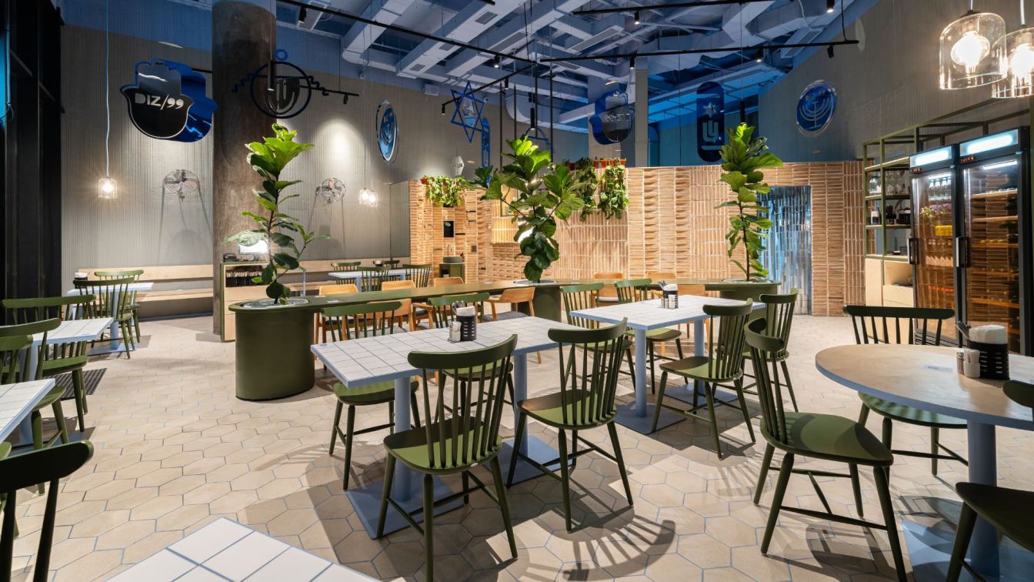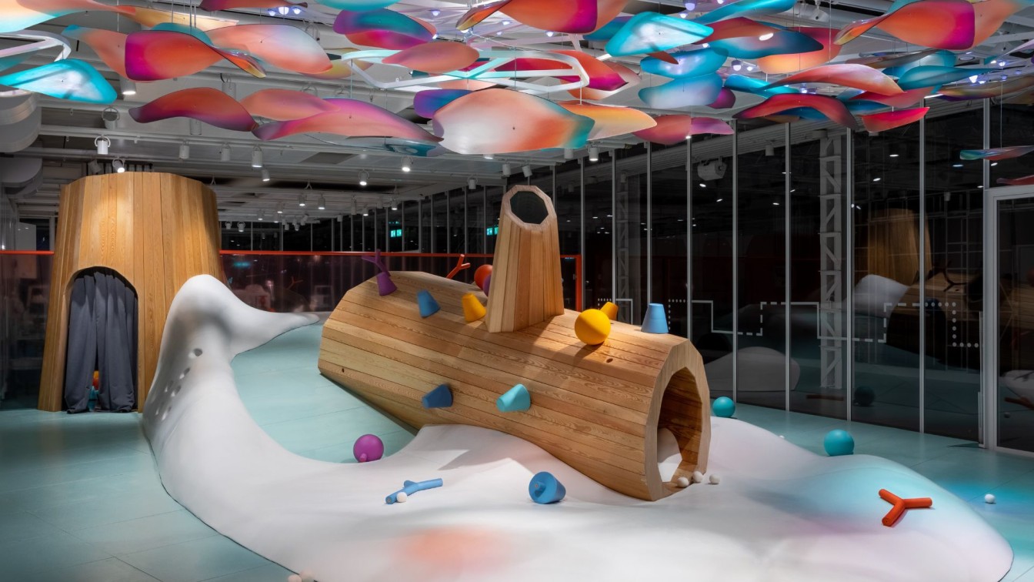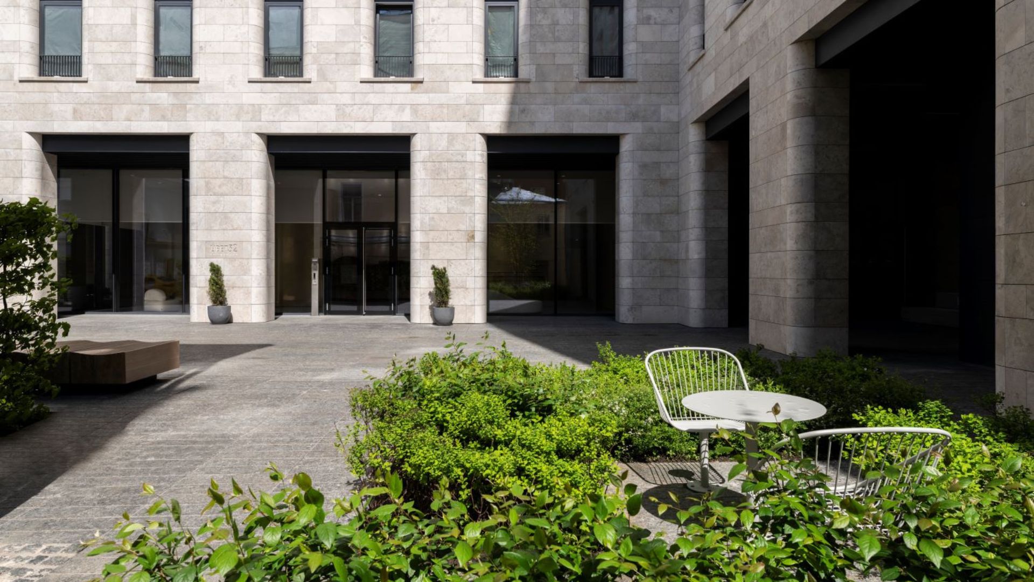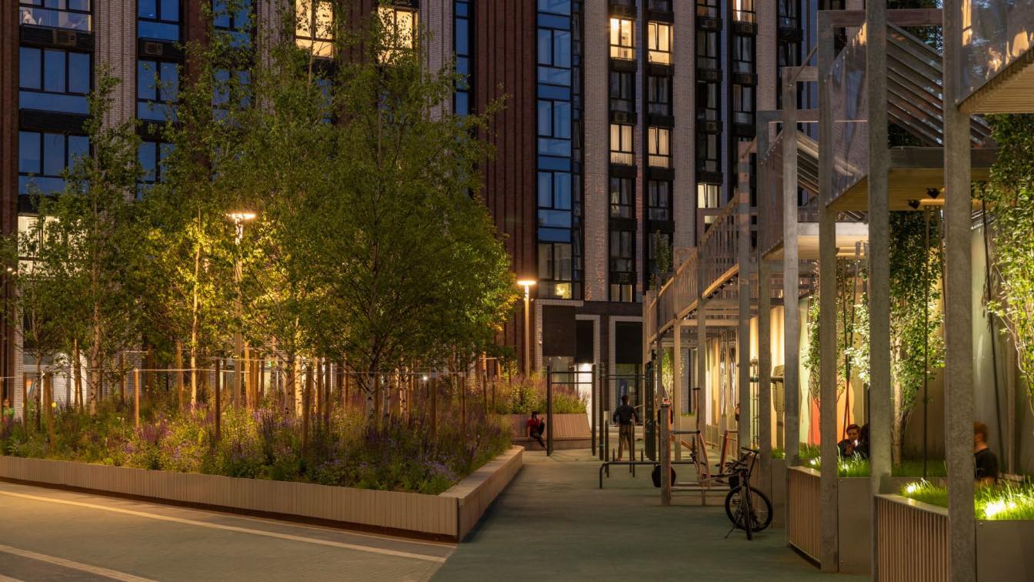A vibrant Dizengof/99 new cafe was opened in Moscow on Lyusinovskaya street. The project brings a refreshing atmosphere of Tel Aviv’s natural and laid-back style to the city. Designed by UTRO architecture studio, the space redefines the brand’s signature aesthetic by infusing vintage and retro elements.
Project name
Dizengof/99 café
Photography
Vlad Feoktistov
Design team
Kristina Aleksandrova, Viktoria Ilyushina, Alena Zaytseva, Marina Yarmarkina
Typology
Hospitality › Cafe
The Stereo park is a cherished landmark for the city's residents situated at the heart of downtown, intersecting key tourist routes near historic attractions. The architects of the project is the UTRO studio.
Project name
Stereo Park Landscape
Photography
Vlad Feoktistov
Principal architect
Alena Zaitseva
Landscape Architecture
Lighting: Sergey Zhigalev
Design team
Alena Zaitseva, Grigoriy Nikiforov, Marina Yarmarkina, Olga Khokhlova
Collaborators
Dina Leonova
Typology
Park › Landscape Architecture
A new Israeli cuisine cafe Dizengof/99 was opened in Tashkent, the architects of the project is the UTRO studio. The interior design has been artfully crafted to encapsulate the distinctive and vibrant essence of the brand, while also drawing inspiration from an enriching journey through Uzbekistan.
Project name
Israeli Dizengof/99 in Tashkent
Location
Tashkent, Uzbekistan
Photography
Baha Khakimov
Principal architect
Kristina Alexandrova
Design team
Kristina Alexandrova, Viktoria Ilushina, Alyona Zaitseva, Marina Yarmarkina, Olga Rokal
Collaborators
Anastasia Slavskaya
Tools used
SketchUp, Autodesk AutoCAD, Adobe Photoshop, Adobe InDesign
Material
Hand-molded bricks, birch plywood, ceramic tiles, plexiglass, metal structures
Budget
~ 100 hundred dollars
Typology
Hospitality › Cafe
In mid-February, a new creative space "Atelier" was opened in the House of Culture "GES-2" in Moscow, Russia. The authors of the project were Ekaterina Poruchik, the curator, Olga Rokal, the teacher and co-founder of the architectural studio UTRO, and Svetlana Shuvaeva, the artist.
Project name
Atelier at GES-2: a magical forest and grandpa's childhood garage
Architecture firm
UTRO Studio
Photography
Anastasia Soboleva
Design team
Olga Rokal (architect), Katya Porutchik (curator), Sveta Shuvaeva (artist)
Visualization
UTRO Studio
Client
GES-2 House of Culture
Typology
Cultural, Playground
Cvet32 Courtyard, a cozy living room in the city center by UTRO Studio. The territory of the apartment house is rather small, the building itself is bounded by historical buildings of Moscow's downtown, andalarge part of the site is occupied by fire access roads. Our main objective was to create a minimalistic courtyard design that would evoke a fe...
Project name
Cvet32 Courtyard
Architecture firm
UTRO Studio
Location
Tsvetnoy Blvd, 32, Moscow, Russia
Photography
Daniil Annenkov
Principal architect
Marina Yarmarkina, Alena Zaytseva, Olga Rokal
Design team
Marina Yarmarkina, Alena Zaytseva, Olga Rokal, Margarita Leonova
Built area
800 square meters
Site area
800 square meters
Lighting
studio “Kultura Sveta”
Tools used
AutoCAD, SketchUp
Material
Concrete, Wood, Glass, Steel
Client
HUTTON Development
Typology
Residential › Landscaping
The Metropolia residential development is a large-scale project by MR Group. A team from the architectural studio UTRO was invited to develop the concept for the landscaping of the project. The main task was to fill the area with natural elements and create a special space for children with art objects designed by Maria Somik, a Moscow artist.
Project name
Metropolia Residence
Architecture firm
UTRO Studio
Photography
Daniil Annenkov
Principal architect
Marina Yarmarkina, Alyona Zaitseva
Design team
Anastasia Popova, Olga Rokal, Margarita Leonova, Daria Dordina, Dina Leonova, Akhror Salidzhanov, Natalia Zhernakova, Denis Kochanov
Collaborators
Masha Somik, artist and author of the drawings on the playground
Lighting
Studio “Kultura Sveta”
Visualization
UTRO Studio
Tools used
AutoCAD, SketchUp
Typology
Residential Landscaping, Playground

