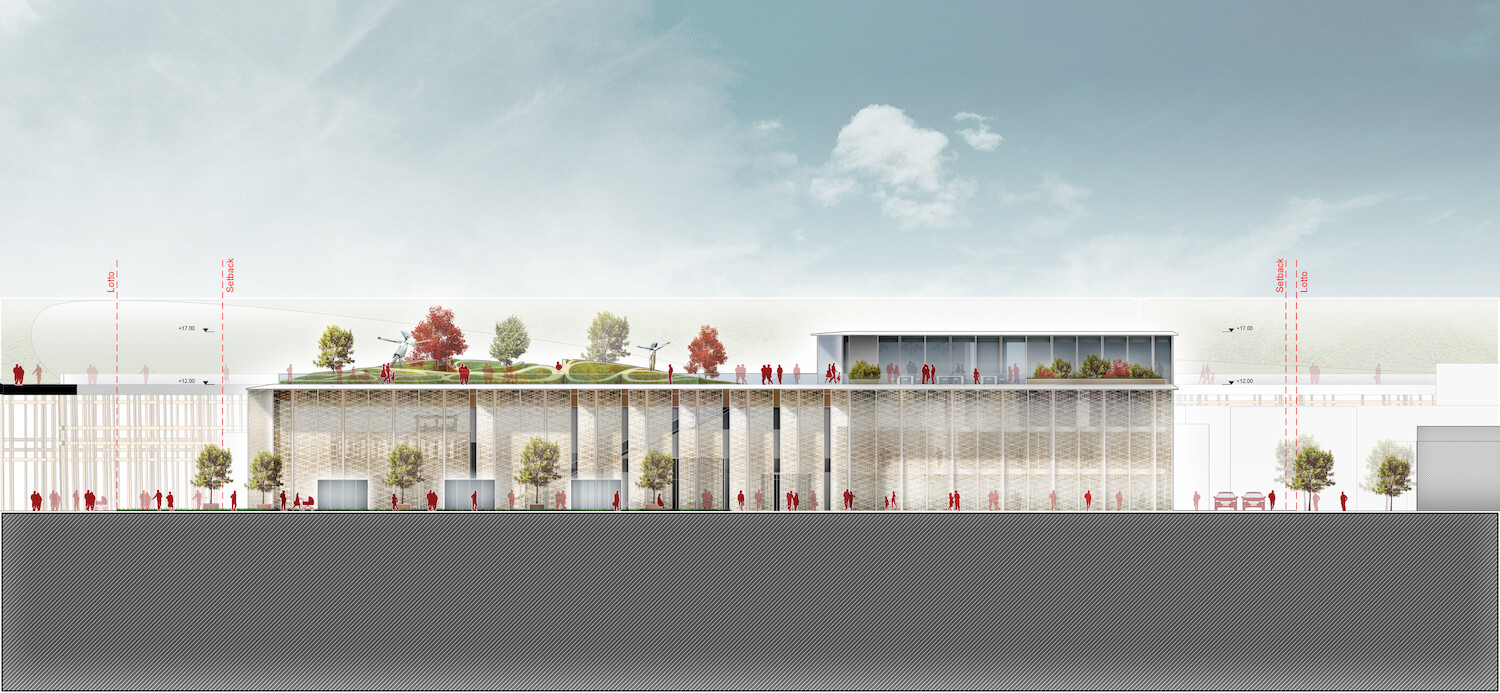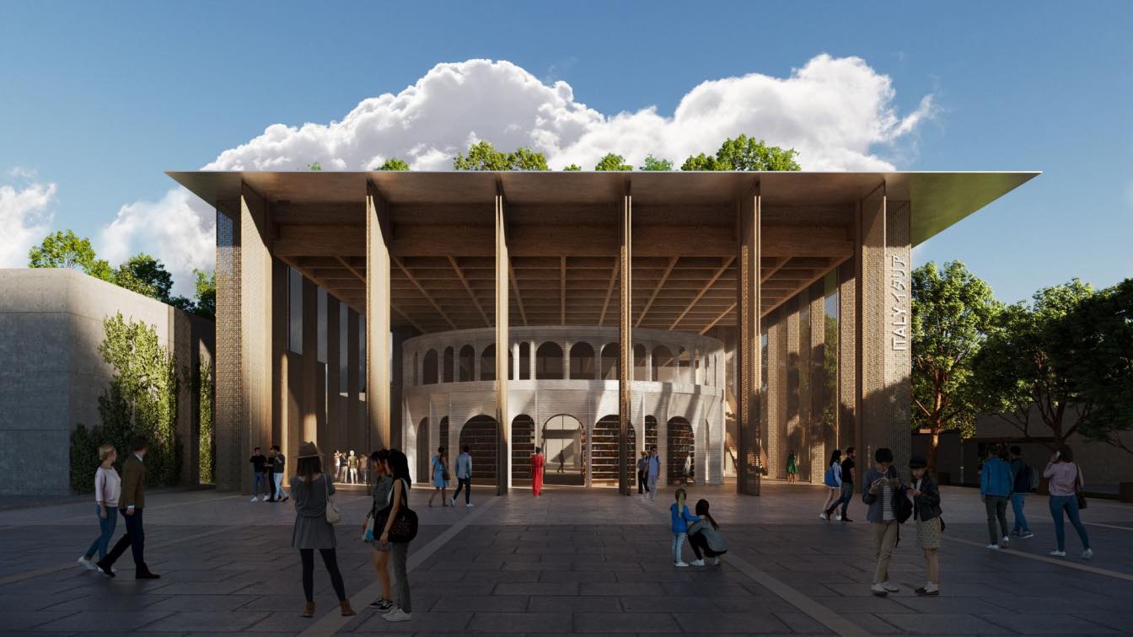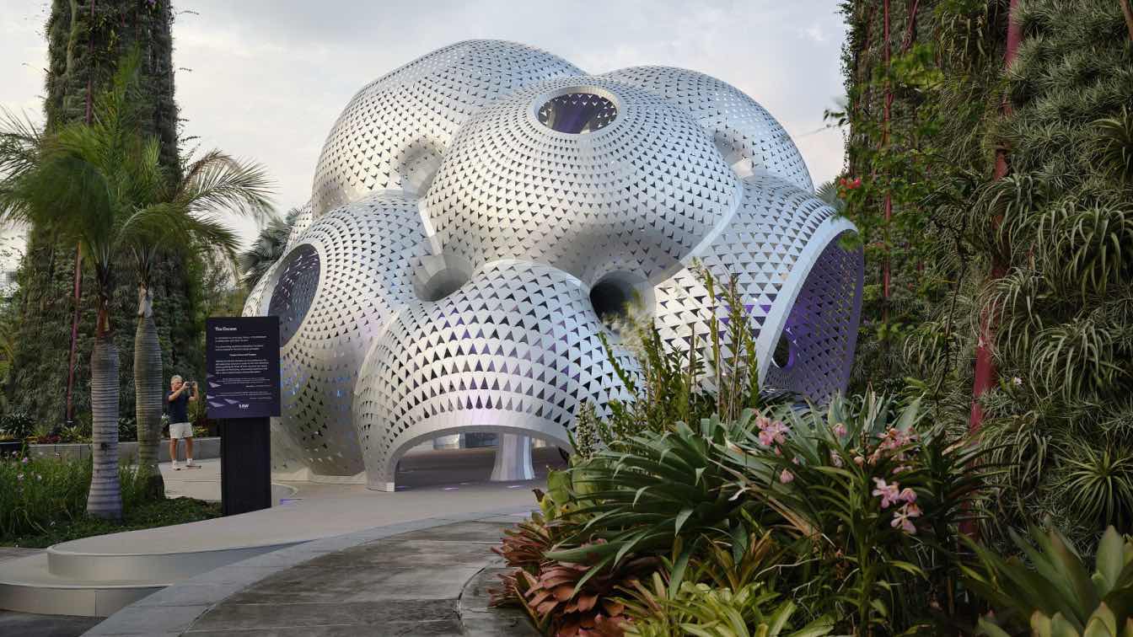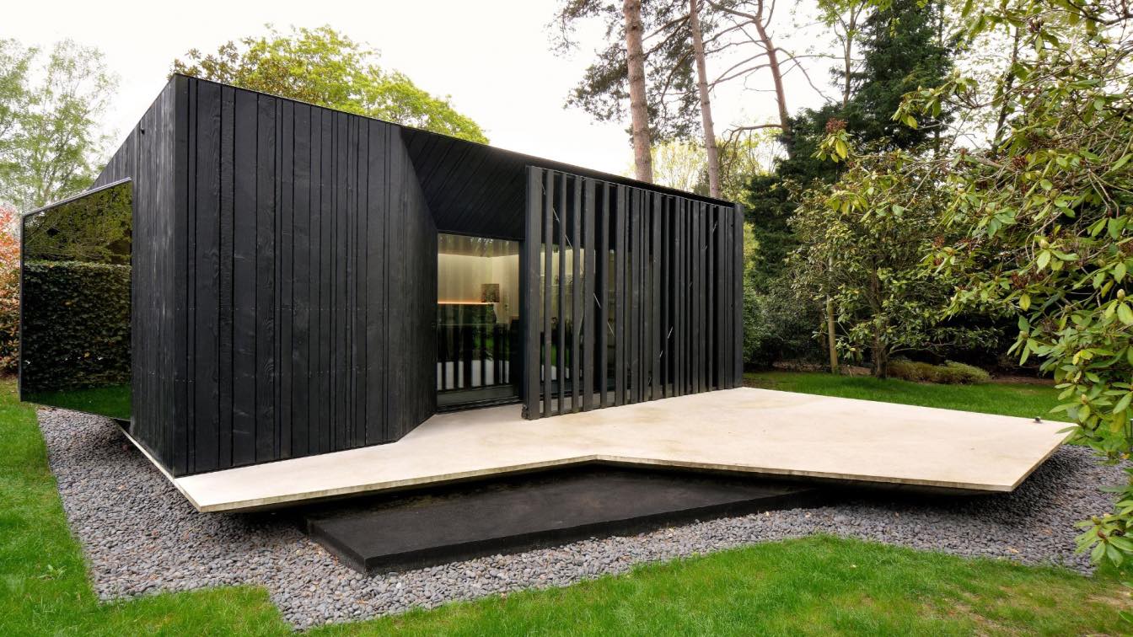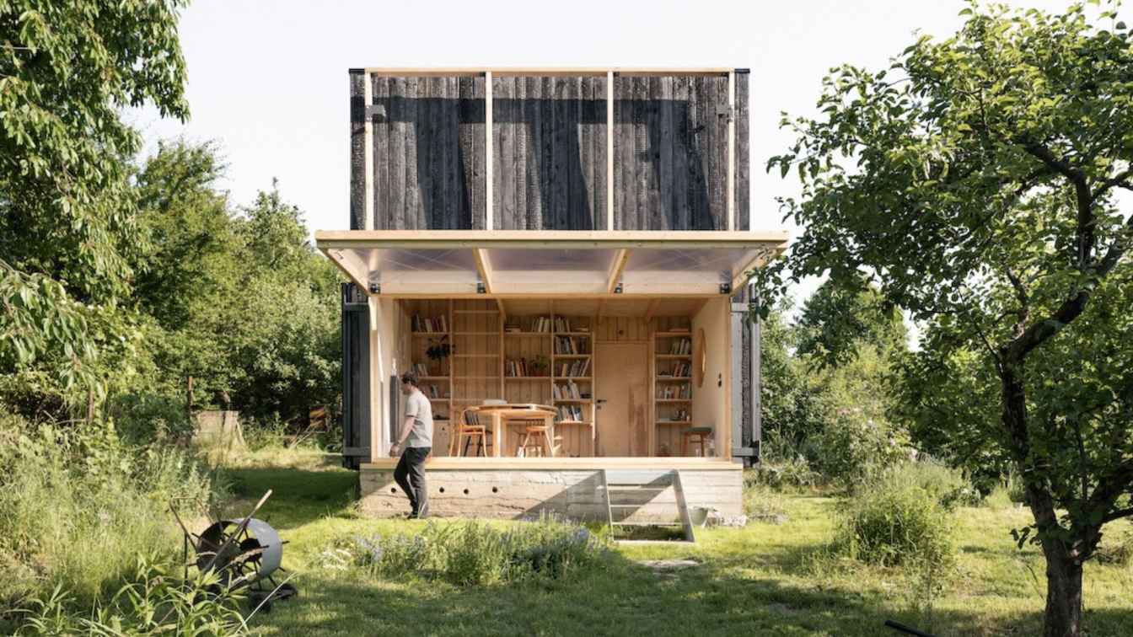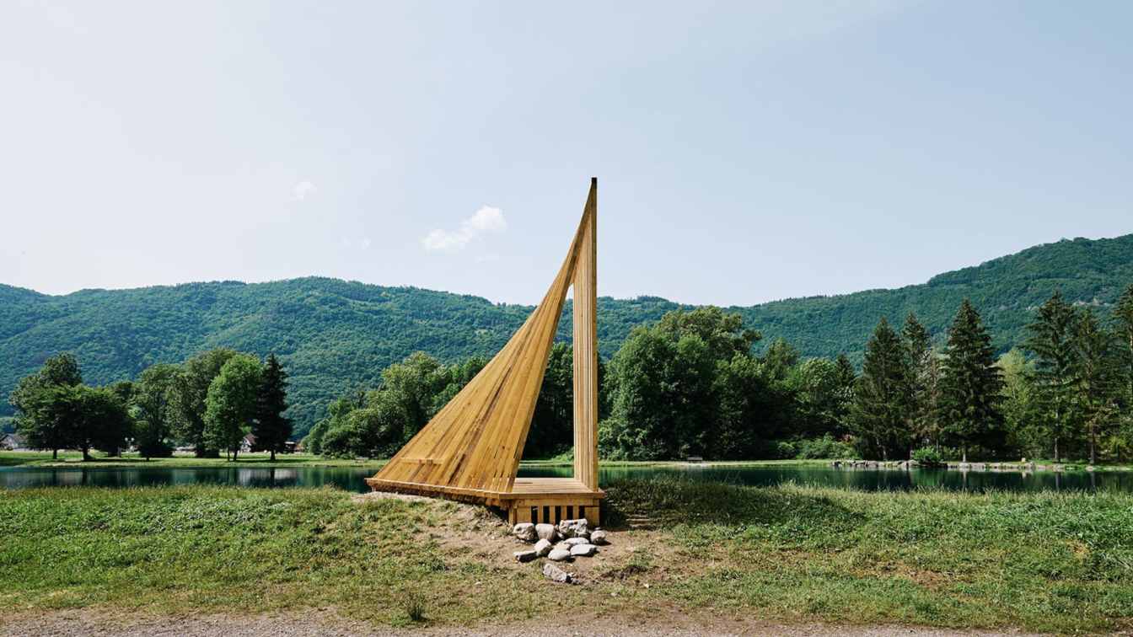Mario Cucinella: Statement
"Designing the Italian Pavilion for the Osaka Expo 2025 is a unique opportunity to create an authentic platform on which to present - to a global audience – the culture, history, and innovation of our country, and to create a place where connections for future collaborations will be woven and where ties for cultural, social and economic exchanges will be strengthened. In keeping with the Expo subtheme Saving Lives and with the objectives of the SDGs, the project for the Italian Pavilion, and the compositional, technological and material decisions involved in it, will promote a renewed balance between man, nature and technology and can become a powerful tool for promoting and inspiring action, and for establishing new synergies to develop a more sustainable future. The Italian Pavilion stands for a new idea of society, and for the city as a living organism where the relationships between people, art, the environment, and history can materialise."
The Pavilion
The Italian Pavilion will be a living organism, producing knowledge and innovation by cross-fertilising between generations and cultures: a vast warehouse of Italian know-how that will embrace artistic, scientific, entrepreneurial, and social experiments. The spaces of the Pavilion will bring to light and stimulate the creative DNA that is innate in all Italians, and that the whole world envies. The cultural artefacts of Italy's heritage will be placed in evidence, decomposed, and then re-proposed in an unexpected contemporary way. There are two parts to the Pavilion: a showcase building containing the exhibition itself (the core experience) and a service area containing the secondary functions, located behind the showcase. The pavilion presents itself as a structure that lets itself be suffused by the luminescence coming from the sky and sea around the site. The main frontage is an open portico with giant columns, offering a view into a large atrium and framing the architecture of the internal visitor route.
Visitors will be guided through a creative journey, gradually becoming one with it; fully immersed in the colours of the Renaissance paintings, the proportions of the urban spaces, and the feeling of sociability, they will find themselves unmistakably “breathing the air of Italy”.

This dramatic experience is divided into three separate “acts”, each rooted in locations and experiences in which Italy has been an innovator:
The Theatre
Italy's theatrical heritage (in the architectural space, technological innovation, and revolutionary acting methods) is limitless. Visitors to the Theatre will experience an alteration of their perceptions and possible future scenarios will suggest themselves; the spectator will become interchangeable with the actor, and the real will become indistinguishable from the virtual, in an immersive, multisensory theatrical space that subjects the spectator to visual suggestions along with sounds, movements, and colours.
The Ideal City
The Ideal City first developed as a theme in fifteenth century painting to represent the theoretical Renaissance concept of the Ideal City and depicted it as a place of deafening emptiness, where the absence of human life made Utopia a dystopian, metaphysical place. That consideration will be an opportunity to bring back people, nature, sustainability, and life to the centre of the future Ideal City. The Ideal City experience is a space where a new future can be created by taking an inclusive, social approach that aims to enhance quality and craftsmanship by associating them with the new technologies. It is a space for narrative, in-depth knowledge, and creation and will include a series of modern workshops, each dedicated to a different theme: technology and energy; food and the environment; manufacturing and design; and art and architecture.

The Italian Garden
The Italian Garden on the roof of the Pavilion is a place for leisure and delight: a contemporary reworking of the classical idea of the labyrinth, an emblem of the control that humans exert over nature and constrain it by subjecting it to the rules defined by rigour and mathematics. The Italian Garden will be an opportunity for visitors to experience a new equilibrium between human and plant life, and between the natural and the artificial, balancing the organic originality of life with the rationality of human design.
The project for the Pavilion began from analysing the local climate in Osaka, to define its specific characteristics. Its design goes beyond the usual downstream environmental impact assessment (as part of a linear thinking process) proposing instead an integrated approach in which the ultimate point of arrival is not only to mitigate the environmental impact that the project will generate, but to operate the construction site as a circular economy. For that purpose the priorities will include using products of natural origin, short supply chains, recycled content, avoiding toxic ingredients, and obtaining sustainability certifications. For the construction, preference will be given to timber – which is one of the most readily available materials - sourced from certified local supply chains, and contamination will be minimised by giving preference to mono-material components.
At the end of its lifecycle the Pavilion will become a mine for materials. The characteristics of each individual element (physical, architectural, technological, etc.) will be such that they can be adapted to new requirements by undergoing natural processes of transformation that require no further processing.
After the Expo has closed down, the Pavilion is intended to become an archive, for display as an "Italian Workshop": a database of Italy’s best practices, patents, projects, sustainable ideas, collaborations between human intelligence and artificial intelligence, social successes in respect of integration, commercial partnerships between companies, and agreements between countries. This is because art regenerates life and already in the Renaissance, Italy had become a laboratory for Italian genius and a global centre for art and innovation.





