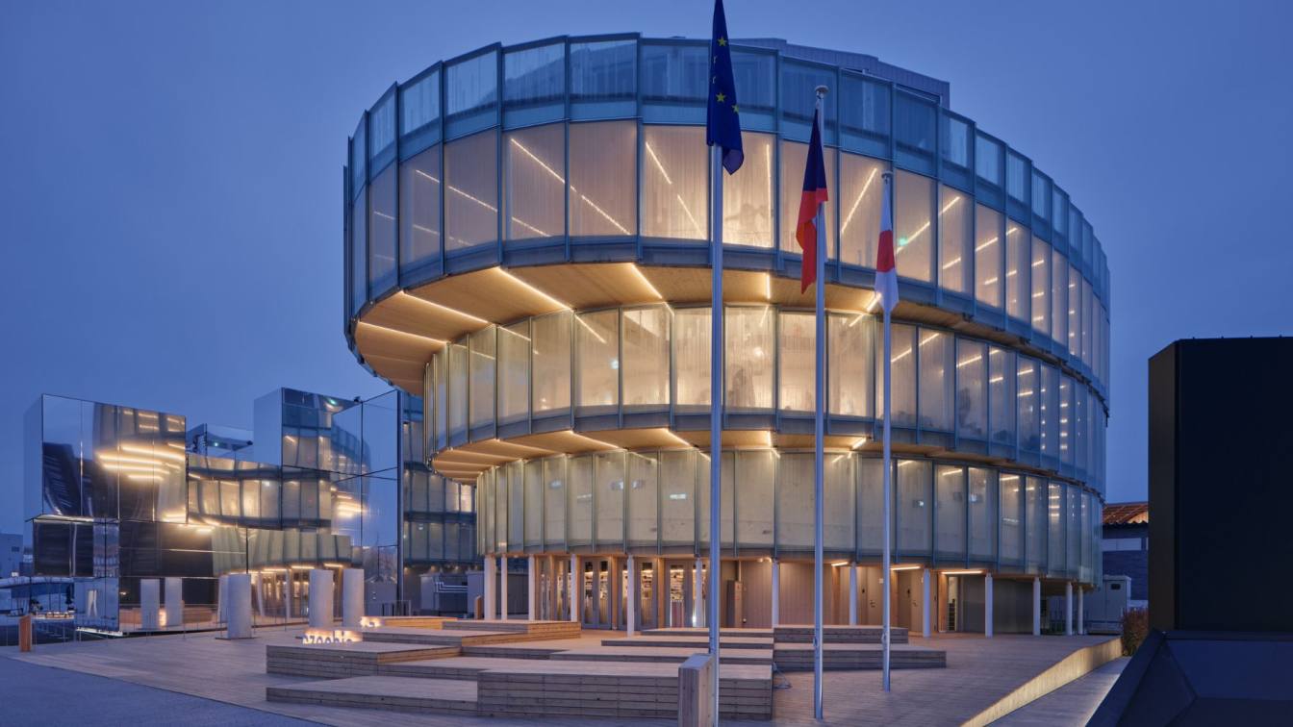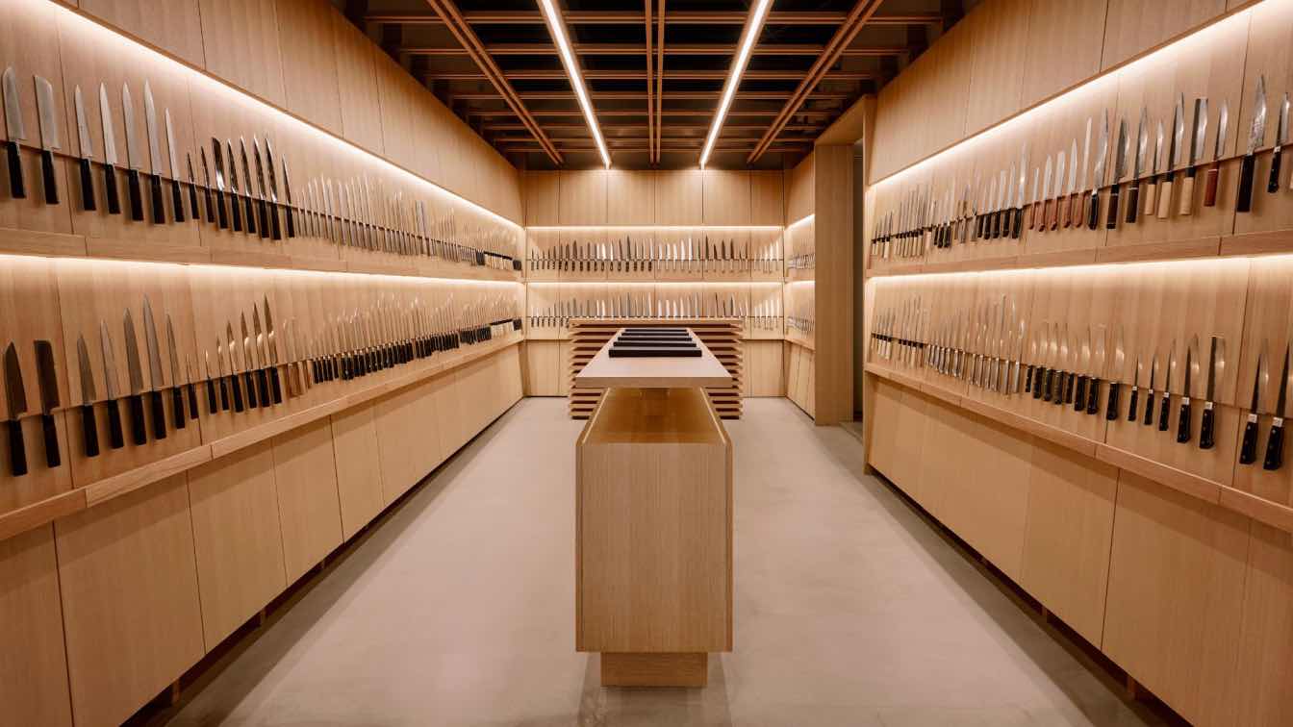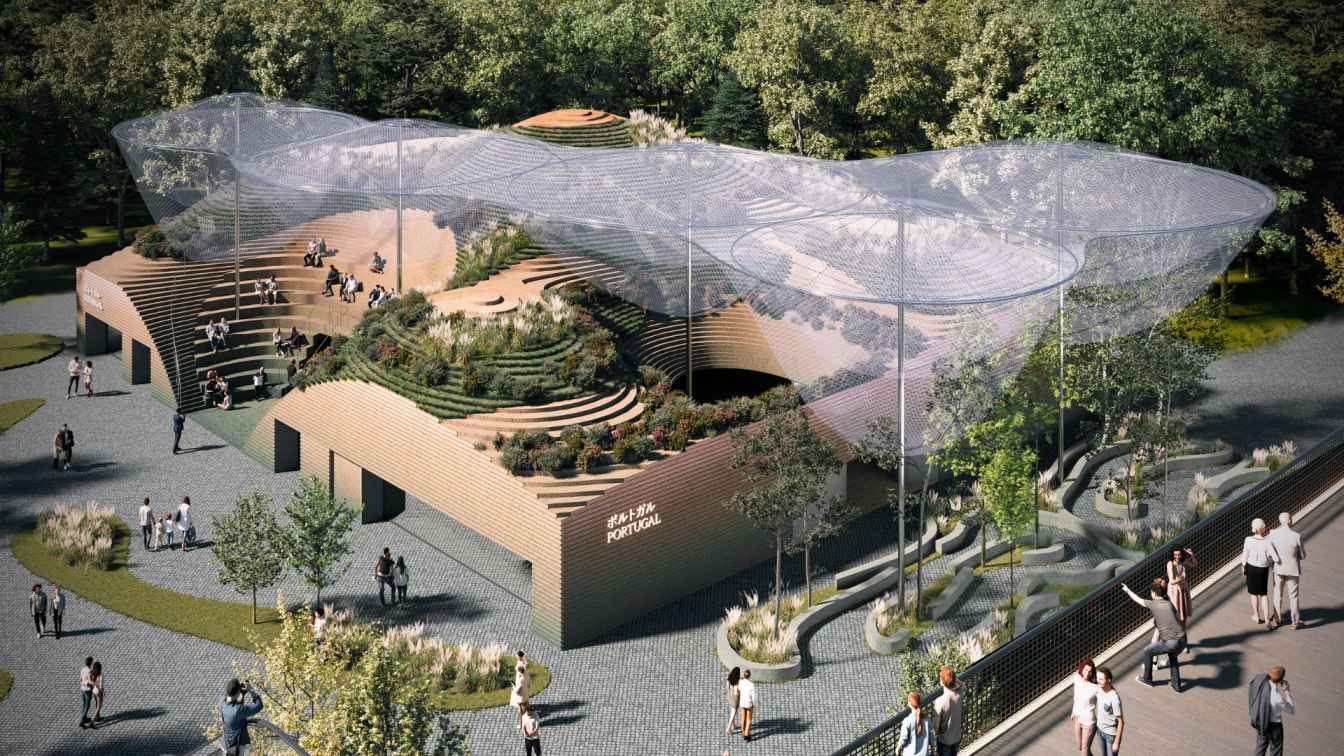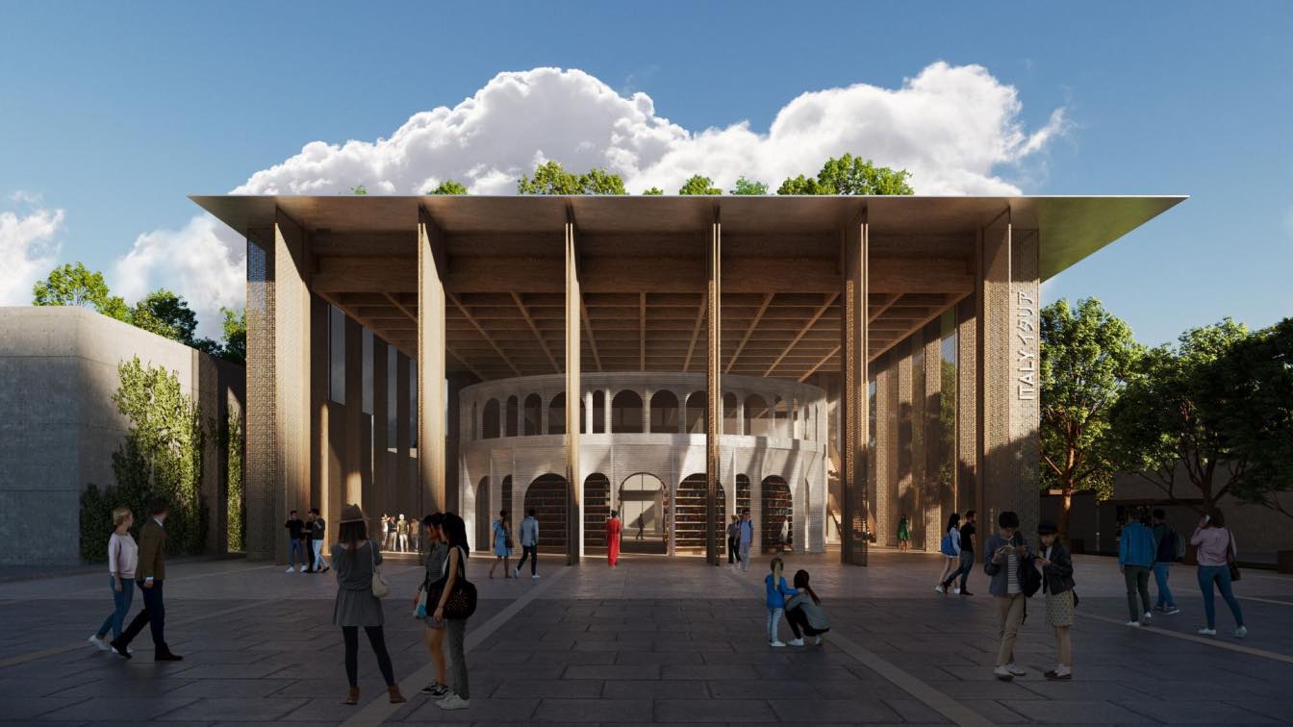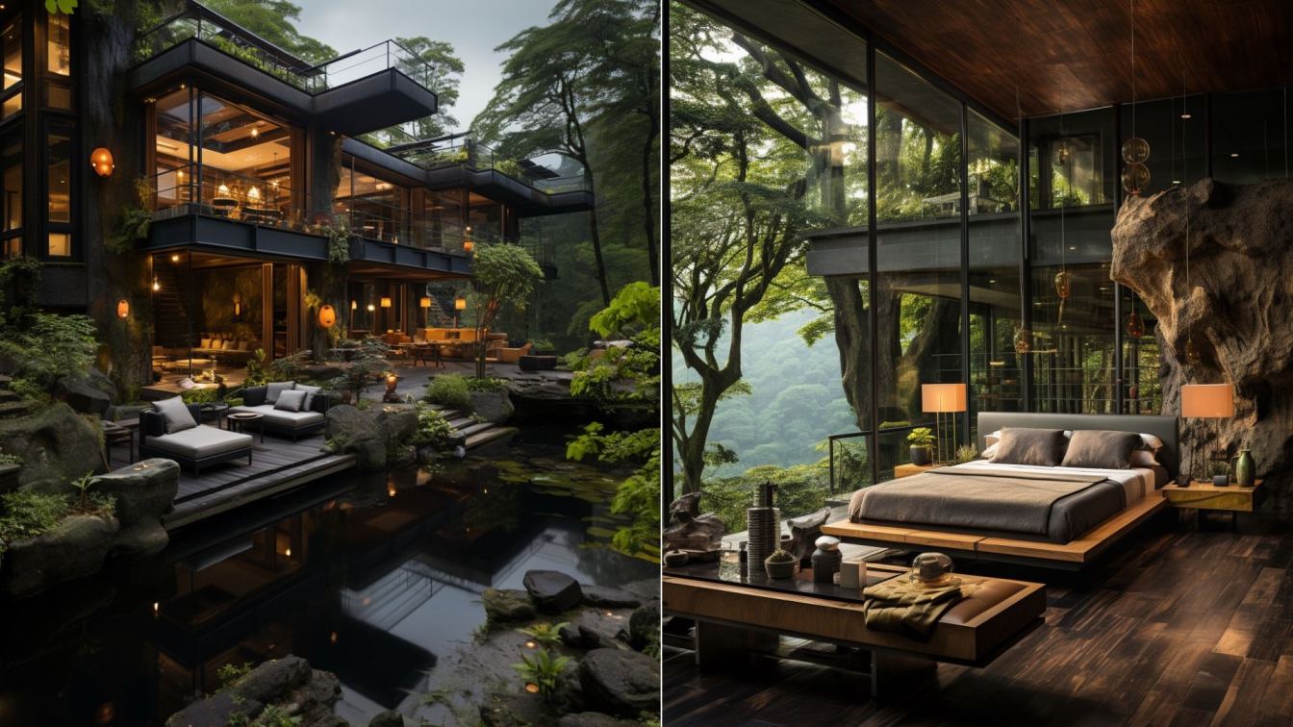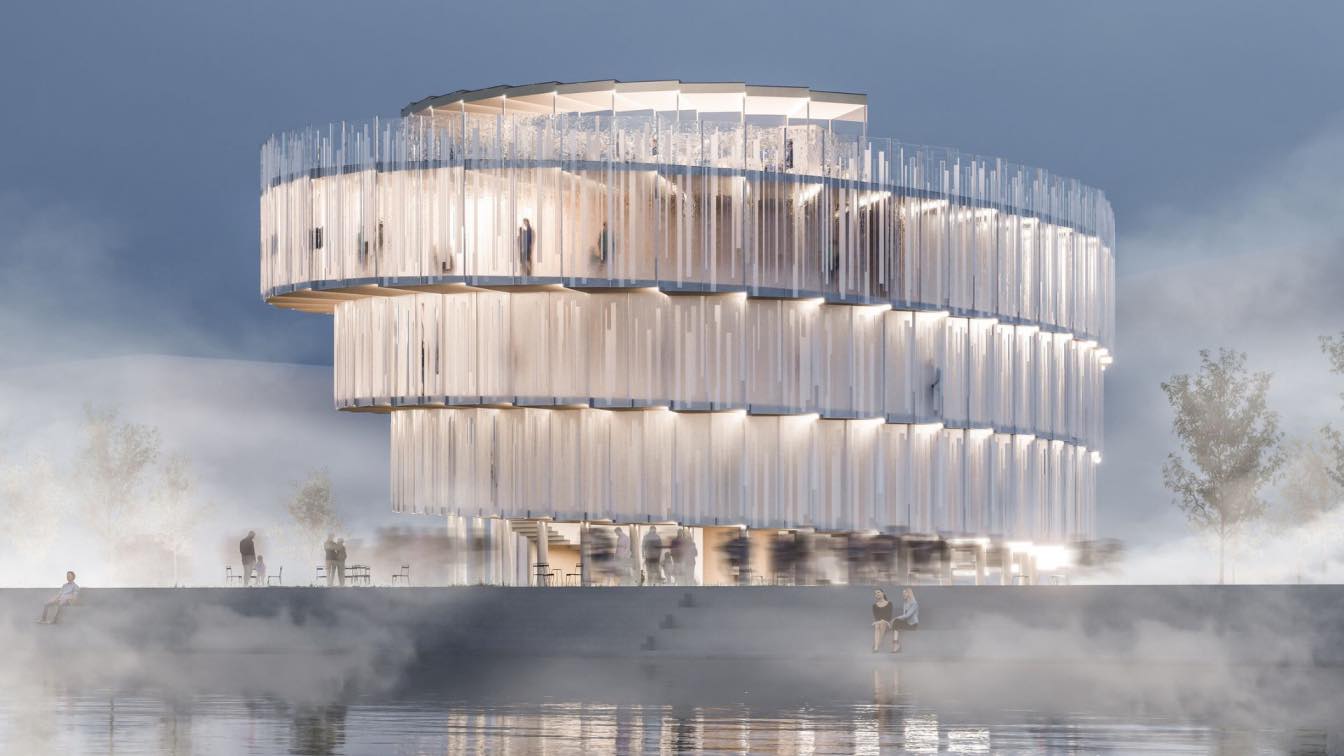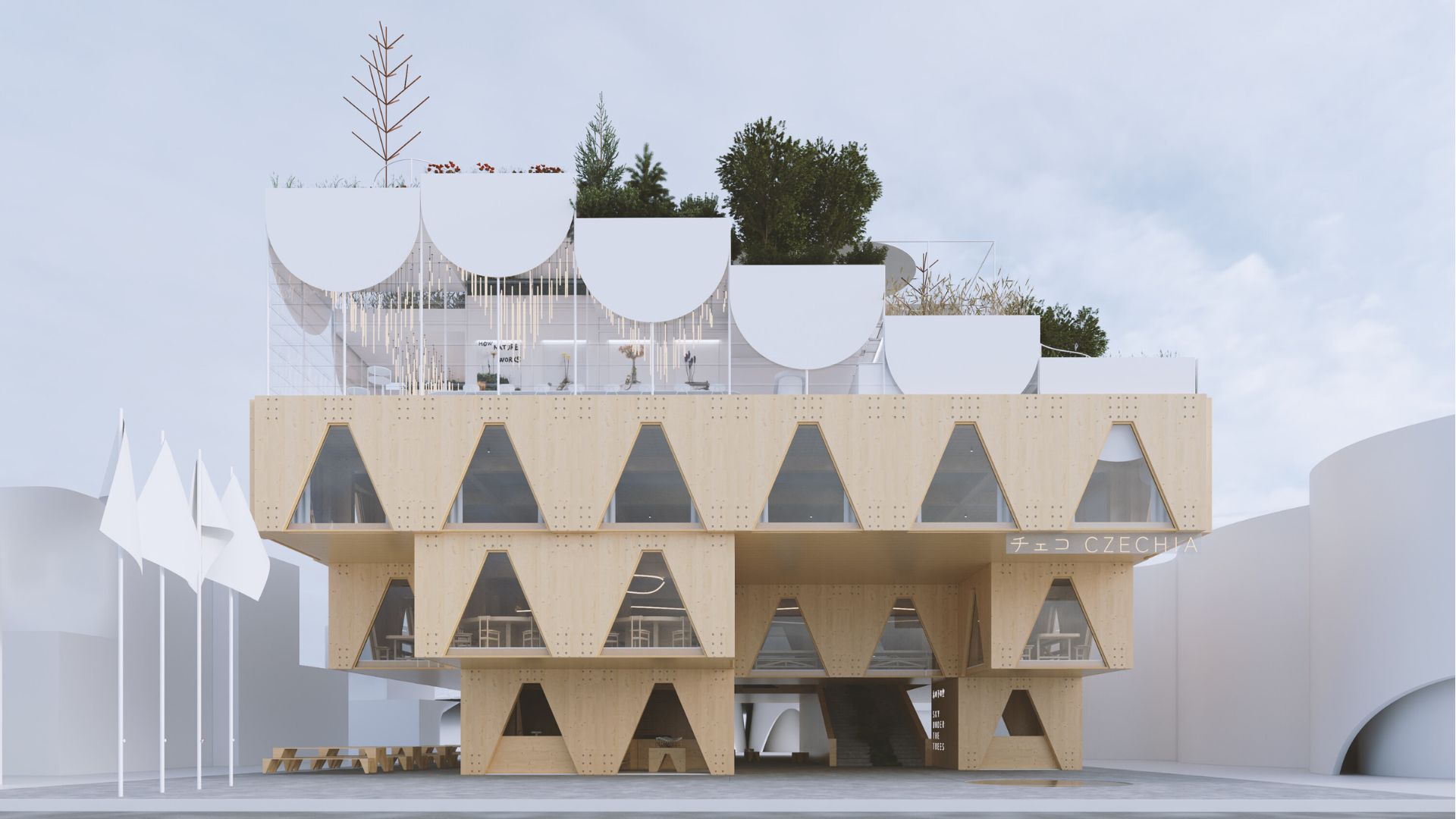The architecture of the Czech National Pavilion at EXPO 2025 in Osaka reflects the idea of life energy and continuous development. The author of the design is Apropos Architects studio, which works with the motif of a spiral.
Project name
Czech Pavilion EXPO 2025
Architecture firm
Apropos Architects
Principal architect
Michal Gabaš, Tomáš Beránek, Nikoleta Slováková [Apropos Architects] + Tereza Šváchová
Design team
Kryštof Jireš, Magdalena Havlová, Jana Watersová, Laura Lukáčová, Eva Gabaš Rosenová, Miroslav Slezák, Natálie Poláková, Alexandra Mishchenko [Apropos Architects]
Collaborators
Visual communication, competition exhibition concept and visual identity: Lunchmeat Studio [Jakub Pešek, Jan Kistanov, Jiří Kubalík]. Structural engineer / general design concept [Czech]: Lukáš Krbec. Coordination of professions / MEP: Robert Prix. Partner office in Japan: frontoffice tokyo [Koen Klinkers], Frank la Riviere. Structural engineer [Japan]: Haruhide Kusumoto. General contractor: Daisue Construction. CLT load-bearing structure contractor: A2 Timber. Facade system contractor: Wieden. Artistic facade glass contractor: Kolektiv Ateliers. Sheet glass contractor: AGC Flat Glass Czech. Art installations: Rony Plesl, www.ronyplesl.com, Jakub Matuška aka Masker, Lucie Drdová, www.luciedrdova.com, Lunchmeat Studio [Jakub Pešek, Jan Kistanov, Jiří Kubalík]
Built area
621 m²; Gross floor area 2,121 m²; Usable floor area 1,623 m²
Structural engineer
Haruhide Kusumoto
Environmental & MEP
Structural engineer / general design concept [Czech]: Lukáš Krbec; Structural engineer [Japan]: Haruhide Kusumoto
Material
Wooden construction based on a system of pine CLT boards, Facade cladding made of an aluminium anodised frame system and glazing with sandblasted artistic decoration, Wooden decks made of local cedar wood, Light grey metallic tiles
Client
Ministry of Foreign Affairs of the Czech Republic (MFA CR) Office of the General Commissioner of EXPO
led by Yoshihito Katata, was responsible for the store design of the first directly-operated store in the Kansai region for Tojiro Co., Ltd., a knife manufacturer based in Tsubame City, Niigata, Japan, led by President Susumu Fujita.
Project name
Tojiro Knife Gallery Osaka
Architecture firm
Katata Yoshihito Design
Photography
Masaaki Inoue
Principal architect
Yoshihito Katata
Design team
Katata Yoshihito Design
Interior design
Yoshihito Katata
Lighting
Katata Yoshihito Design
Supervision
C・E・Management Co., Ltd. Sunwork Co., Ltd
Construction
C・E・Management Co., Ltd. Sunwork Co., Ltd
Typology
Commercial › Store
The proposal for the Pavilion of Portugal for Expo 2025 Osaka is inspired by the deep seabed, whose topographic heterogeneity hosts a tremendous wealth of biodiversity.
Project name
Portuguese Pavilion for Osaka 2025
Architecture firm
Unemori Architects, Atelier Sergio Rebelo
Design team
Sérgio Rebelo, La-Salete Carvalho, Joana Portela, Mariana Pires, Nuno Borges, Bruna Rocha, Tiago Martins, Ricardo Gouveia, Daria Ciobanu-Enescu, Morgane Ribeiro, Camilo Gonbi, Eva Meca Lima
Collaborators
Art director: Filipa Ramos; Exhibition design: Diogo Passarinho Studio; Graphic design: Eduardo Aires Studio; Experience design: Local Projects; Scientific director: Ricardo Santos; Historical Relations: Alexandra Curvelo; Artists: Sofia Crespo and Luís Quinta.
Status
Competition, Proposal
Typology
Cultural Architecture > Pavilion
"Designing the Italian Pavilion for the Osaka Expo 2025 is a unique opportunity to create an authentic platform on which to present - to a global audience – the culture, history, and innovation of our country, and to create a place where connections for future collaborations will be woven and where ties for cultural, social and economic exchanges w...
Project name
The Italian Pavilion at Expo 2025 Osaka
Architecture firm
MCA - Mario Cucinella Architects
Principal architect
Mario Cucinella
Design team
MCA – Mario Cucinella Architects S.U.R.L., lead partner/group leader
Collaborators
AoR – YOSHIKI MATSUDA ARCHITECTS - Architect of Record
Structural engineer
BUROMILAN
Environmental & MEP
TEKSER Srl
Supervision
BEYOND LIMITS - Project Management Consultancy
Visualization
Mario Cucinella Architects
Tools used
Revit, Rhinoceros 3D, Autodesk 3dsMax, Corona Renderer, Adobe Photoshop
Construction
NISHIO RENT ALL CO., LTD (Contractor)
Typology
Cultural Architecture › Exhibition Pavilion
Yamabiko Retreat is a stunning modern villa that has been meticulously designed to provide its residents with the ultimate in luxury living. Inspired by the intricacies of Japanese architecture, this personal villa is a true masterpiece of design that stands out in the midst of the lush tropical forest that surrounds it. The villa is made from blac...
Project name
Yamabiko Retreat
Architecture firm
Rabani Design
Tools used
Midjourney AI, Adobe Photoshop
Principal architect
Mohammad Hossein Rabbani Zade, Yvonne Okhovat
Design team
Rabani.Design
Visualization
Mohammad Hossein Rabbani Zade
Typology
Residential › Villa
The winning proposal of the Czech pavilion for the World Expo 2025 in Osaka. The architecture of the Czech pavilion for the World Expo 2025 in Osaka, Japan, is a sophisticated instrument for achieving a higher form of viability. The dynamic spiral movement upwards is an allegory of the ideal life path.
Project name
Sculpting Vitality
Architecture firm
Apropos Architects
Design team
Michal Gabaš, Tomáš Beránek, Nikoleta Slováková, Tereza Šváchová
Completion year
estimated completion 1Q 2025
Collaborators
Apropos Architects: Kryštof Jireš, Rudolf Nikerle. Visual communication and exposition concept: Lunchmeat Studio [Petr Fašianok, Jan Kistanov, Jiří Kubalík, Dominik Miklušák].
Client
Ministry of Foreign Affairs of the Czech Republic (MFA CR) Office of the General Commissioner of EXPO
Typology
Cultural Architecture › Pavilion
The EXPO 2025 pavilion by Mjölk architekti is a welcoming wooden building conceived as a garden in the sky. It was created with ease and expresses the optimistic outlook of its authors for the future. The pavilion has been designed so that its realisation puts the least possible strain on the environment during fabrication, operation and transport...
Project name
Sky Under the Trees
Architecture firm
Mjölk architekti
Location
World EXPO 2025 in Osaka, Japan
Photography
Mjölk architekti
Collaborators
Curator, libretto: Ondřej Horák. Graphic designer: Marek Nedelka. Graphic designer and illustrator: Anežka Minaříková. Artistic conception: Richard Loskot, Rozárka Jiráková. Production, japanologist: Martina Hončíková. Media communication: Linka News.
Built area
Built-up Area 688 m² Gross Floor Area 2319 m² Usable Floor Area 1858 m²
Site area
Site area 996 m² Dimensions 6738 m³
Civil engineer
Pavel Bičovský
Client
Office of the Commissioner General for the Participation of the Czech Republic at the EXPO Universal Exposition

