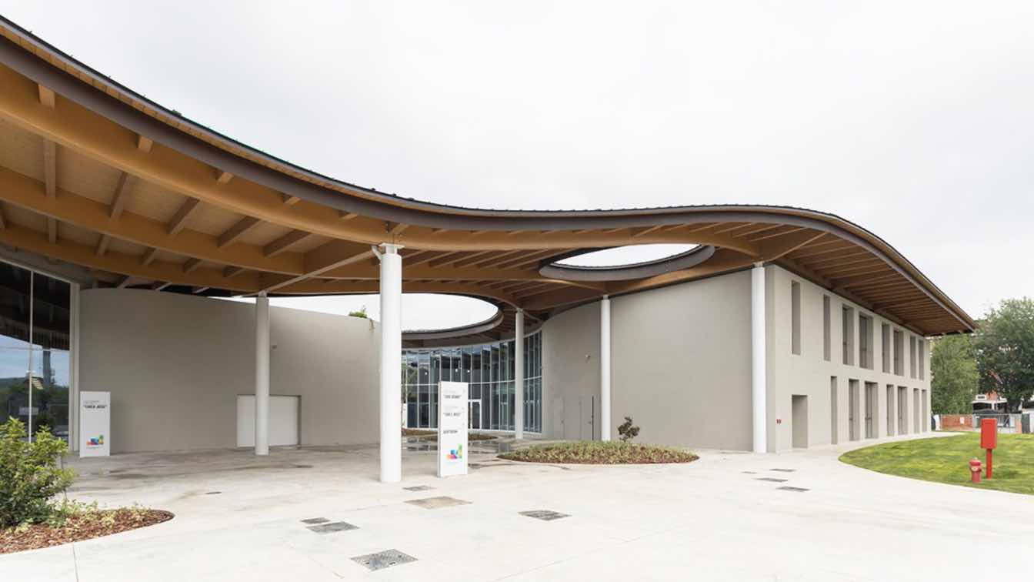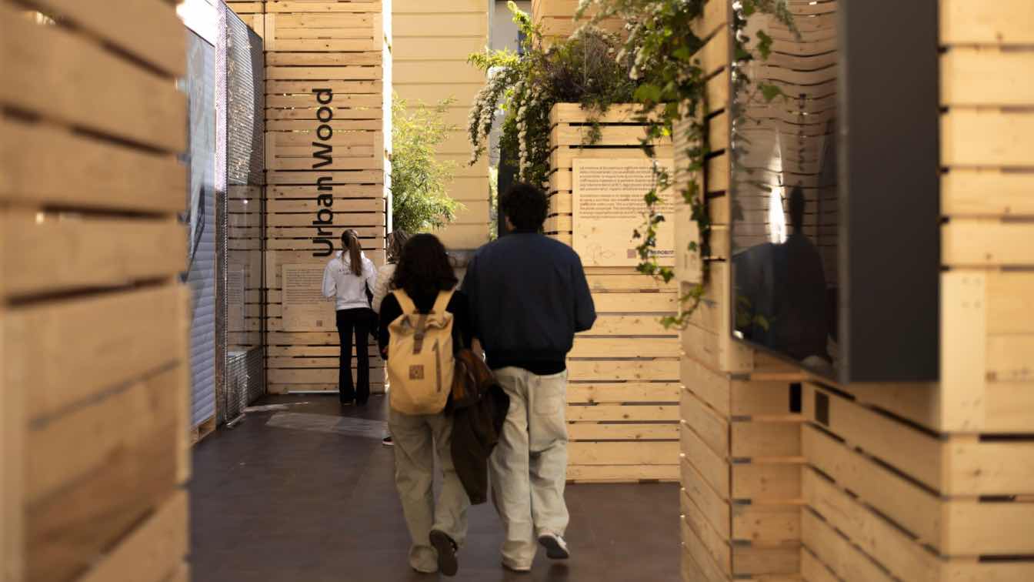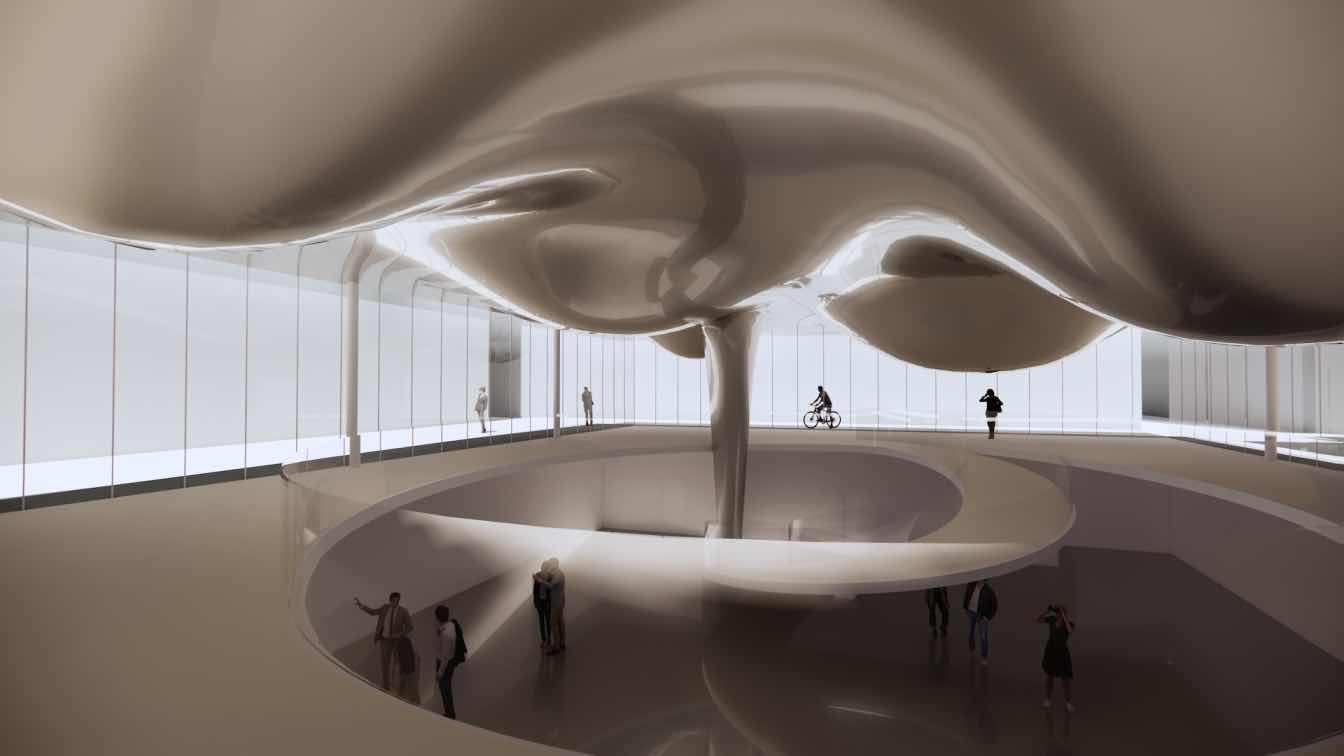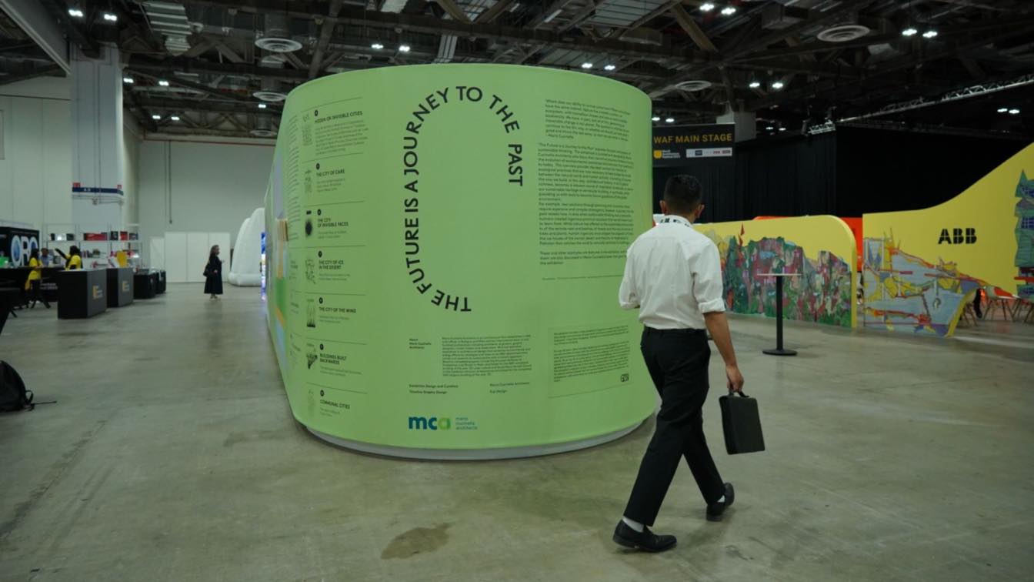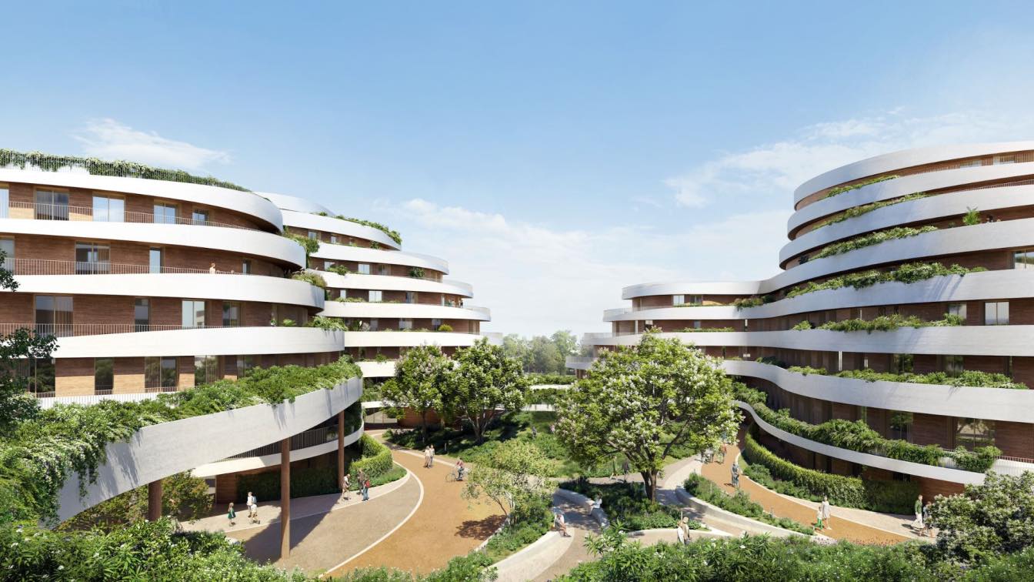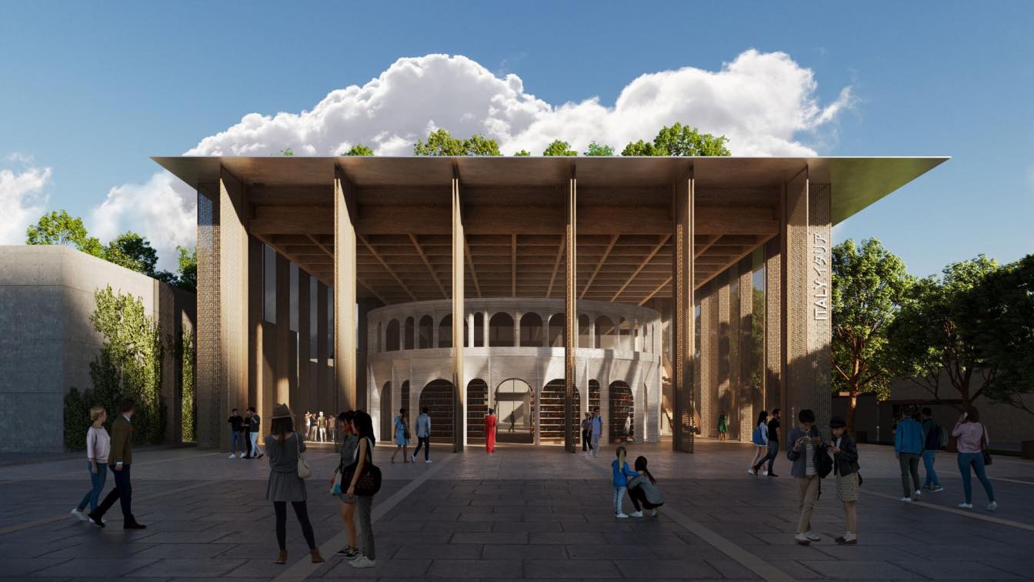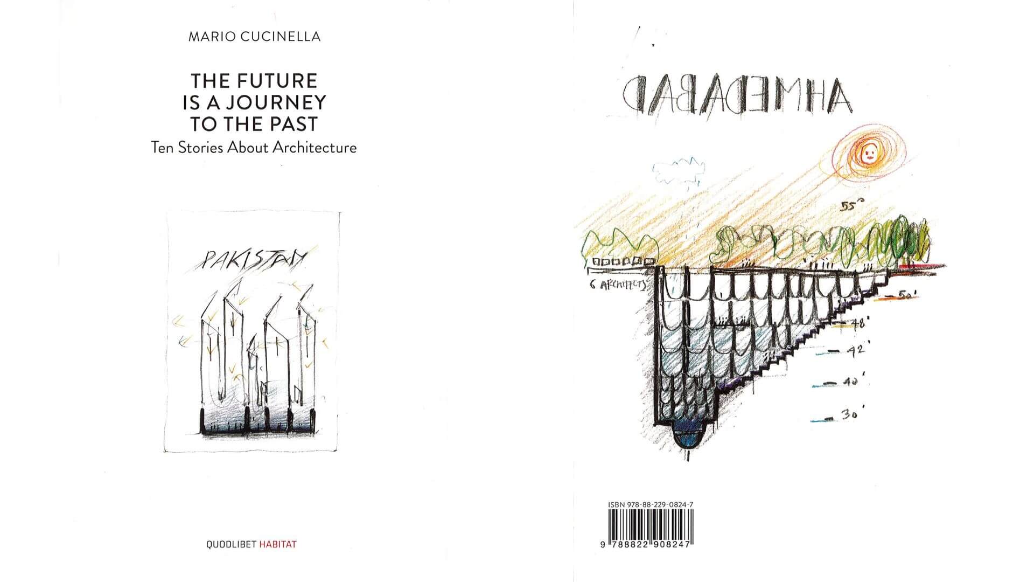The new Campus KID schools complex, an educational centre for children aged 6-14, is situated at the foot of the hills on the south-eastern boundary of the municipality of San Lazzaro di Savena (Bologna). This location makes it a significant element that connects the town of San Lazzaro with the surrounding area, and responds to the fragmentation o...
Project name
Campus KID San Lazzaro
Architecture firm
Mario Cucinella Architects
Location
San Lazzaro di Savena, Bologna, Italy
Photography
Walter Vecchio
Design team
Mario Cucinella. Design Leader: Tommaso Bettini. Project Director: Marco Dell’Agli, Cecilia Patrizi, Giulio Desiderio. Project Leader: Ulrich Seum, Luca Vernocchi, Luca Sandri. Architects: Silvia Conversano, Francesca Fabiana Fochi, Laura La Mendola, Alessio Naldoni, Simone Papucci, Maria Pazzaglia, Martina Ruini, Valerio Vincioni, Augusta Zanzillo
Collaborators
R&D Specialist: Andrea Rossi. Computational: Roberto Guidi. Senior Visual Artist Specialist: Walter Vecchio. Design of fire prevention system: Christian Zambonini, Architect. Geologist: Claudio Preci. Energy/environmental expert: Cosimo Marinosci, Engineer
Structural engineer
Tommaso Pazzaglia, Engineer
Construction
RTI with parent company Ahrcos (construction works), with Sistem (timber structures), INCI (metal structures), MEI (building services)
Client
Municipality of San Lazzaro di Savena
Typology
Educational › School
The installation tackles the theme of the city of the future from a regeneration perspective in which the space, inhabited by humans
Project name
Città Miniera. Design, Dismantle, Disseminate
Architecture firm
MCA - Mario Cucinella Architects
Location
Corriere della Sera, Solferino 28 Design, entrance: Via Solferino 26, Milan
Photography
Walter Vecchio
Design team
Mario Cucinella
Collaborators
Project Leader: Valentina Torrente. Senior Product Design: Antonella Di Luca. Technical Partners: Artemide, De’Longhi, Kartell, Vimar
Landscape
Gardenia con il vivaio Central Park
Client
RCS MediaGroup. Corriere della Sera, Living, Abitare
The new Museo Giardino Santa Rosalia marks a further stride in the Fondazione Sicilia's ongoing commitment to cultural enrichment in Palermo. The project addresses a dual imperative: to expand the exhibition floor area of Palazzo Branciforte by incorporating a new structure dedicated to temporary exhibitions which, at the same time
Project name
Museo Giardino Santa Rosalia
Architecture firm
Mario Cucinella Architects
Principal architect
Mario Cucinella
Design team
Project Manager and Design Leader: Alessio Naldoni. Architects: Eurind Caka, Stefano Bastia
Design year
2022 on going
Collaborators
Visual Unit Manager: Alessia Monacelli. Visual Artist Specialist: Chiara Giammarco. Structures project: GAe Engineering. Plant design and fire prevention: GAe Engineering. Landascape design: Greencure Landscape and Healing Garden
Client
Fondazione Sicilia
Typology
Cultural › Museum
An exhibition curated and designed by MCA - Mario Cucinella Architects at this year’s World Architecture Festival (WAF) in Singapore at Marina Bay Sands, 29 November – 1 December, 2023
Written by
Laura Iloniemi
Photography
Mario Cucinella Architects
This residential project is located between Via Giuseppe Fanelli and Via Girolamo Giusso, on a site that was formerly occupied by Santa Lucia clinic. It forms part of a more extensive urban regeneration project that is planned for this quadrant of the city of Bari.
Architecture firm
Mario Cucinella Architects
Principal architect
Mario Cucinella
Design team
Project Manager: Cristina Gambioli. Project Manager: Damiano Comini. Design Leader: Michele Olivieri. Design Manager: Andrea Debilio. Design Manager: Maria Dolores Del Sol Ontalba. Technical expert, Design Manager: Ulrich Seum . Senior Architect: Federica Amoruso. Senior Architect: Francesca Fabiana Fochi. Architect, BIM Coordinator: Augusta Zanzillo. Architect: Giorgia Castelli. Architect Elisa Gallazzi. Architect Endri Metaj. Architect Gregorio Pistolesi
Collaborators
Structural Engineering: MAFFEIS Engineering spa. Plant Engineering: COPRAT. Fire prevention: COPRAT. Landscape Design: Paisà Landscape Architecture
Typology
Residential › Housing
"Designing the Italian Pavilion for the Osaka Expo 2025 is a unique opportunity to create an authentic platform on which to present - to a global audience – the culture, history, and innovation of our country, and to create a place where connections for future collaborations will be woven and where ties for cultural, social and economic exchanges w...
Project name
The Italian Pavilion at Expo 2025 Osaka
Architecture firm
MCA - Mario Cucinella Architects
Principal architect
Mario Cucinella
Design team
MCA – Mario Cucinella Architects S.U.R.L., lead partner/group leader
Collaborators
AoR – YOSHIKI MATSUDA ARCHITECTS - Architect of Record
Structural engineer
BUROMILAN
Environmental & MEP
TEKSER Srl
Supervision
BEYOND LIMITS - Project Management Consultancy
Visualization
Mario Cucinella Architects
Tools used
Revit, Rhinoceros 3D, Autodesk 3dsMax, Corona Renderer, Adobe Photoshop
Construction
NISHIO RENT ALL CO., LTD (Contractor)
Typology
Cultural Architecture › Exhibition Pavilion
Today, traditional dwellings, adapted to climate, culture, and context, are gradually replaced by dwellings informed by imported fashions and by an abstract knowledge, insensitive to the subtle knowledge achieved through a deep experience of nature and local climate, and its potential in terms of adaptation and manipulation.
Title
THE FUTURE IS A JOURNEY TO THE PAST Ten Stories About Architecture
Category
Architecture, Environment, Culture, Vernacular, Sustainability
Buy
https://aabookshop.net/?wpsc-product=the-future-is-a-journey-to-the-past-ten-stories-about-%20architecture
Language
English translation from original Italian - Sylvia Adrian Notini
Size
Pocket (5 by 7 inches)

