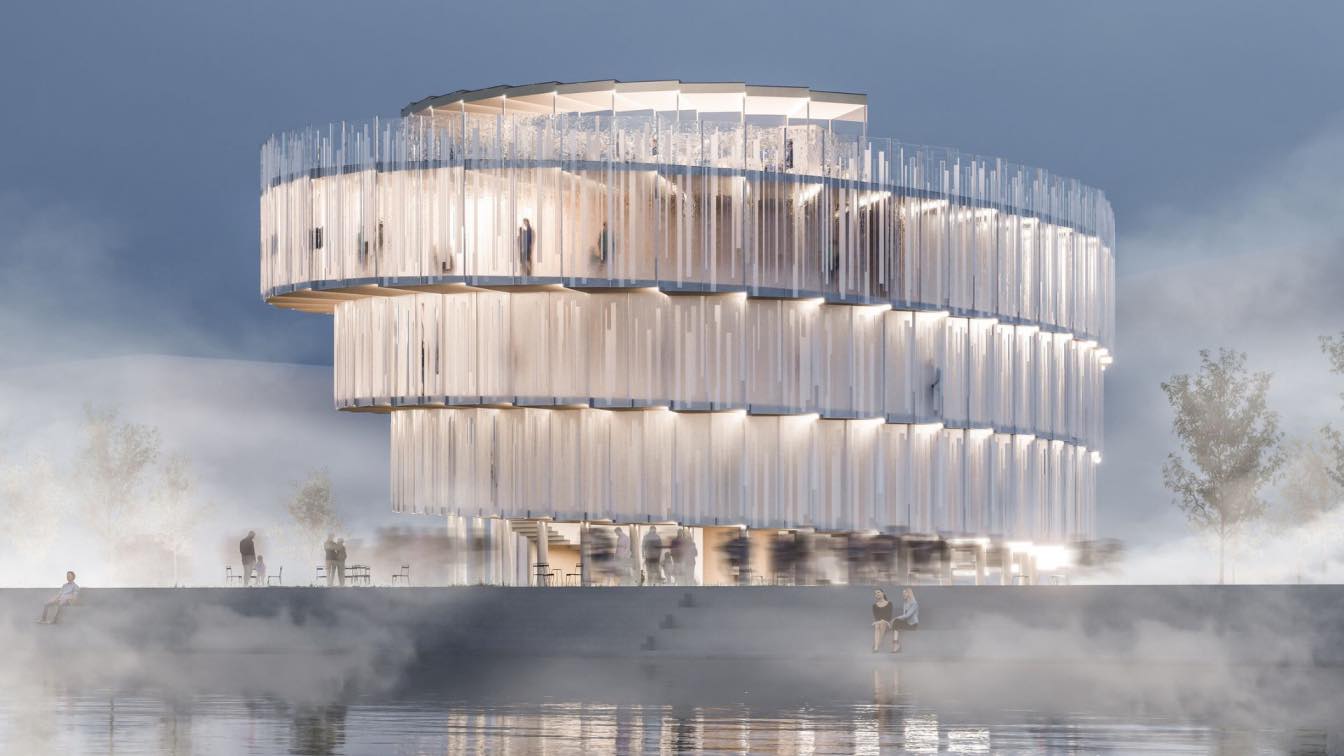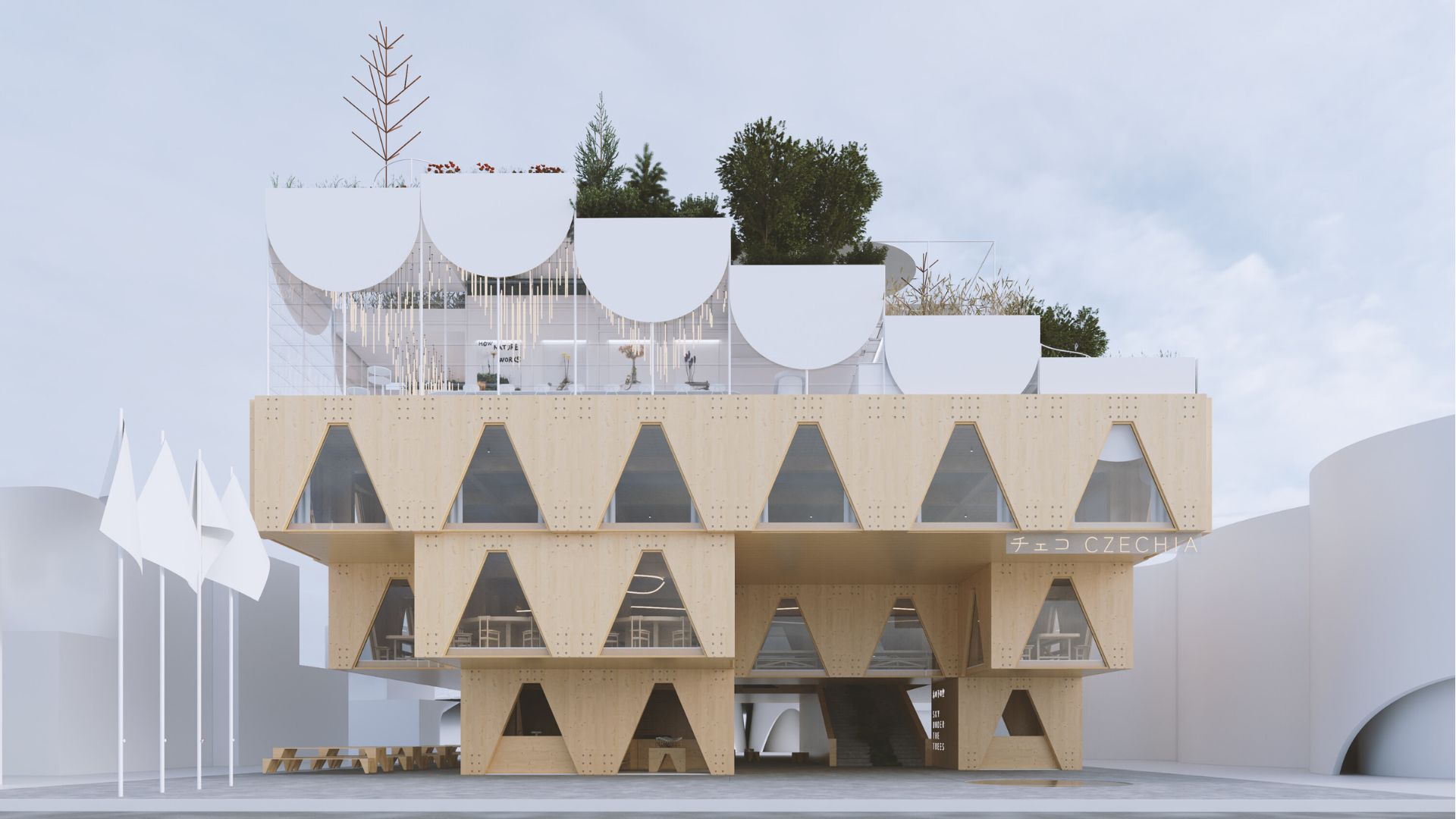The winning proposal of the Czech pavilion for the World Expo 2025 in Osaka. The architecture of the Czech pavilion for the World Expo 2025 in Osaka, Japan, is a sophisticated instrument for achieving a higher form of viability. The dynamic spiral movement upwards is an allegory of the ideal life path.
Project name
Sculpting Vitality
Architecture firm
Apropos Architects
Design team
Michal Gabaš, Tomáš Beránek, Nikoleta Slováková, Tereza Šváchová
Completion year
estimated completion 1Q 2025
Collaborators
Apropos Architects: Kryštof Jireš, Rudolf Nikerle. Visual communication and exposition concept: Lunchmeat Studio [Petr Fašianok, Jan Kistanov, Jiří Kubalík, Dominik Miklušák].
Client
Ministry of Foreign Affairs of the Czech Republic (MFA CR) Office of the General Commissioner of EXPO
Typology
Cultural Architecture › Pavilion
The EXPO 2025 pavilion by Mjölk architekti is a welcoming wooden building conceived as a garden in the sky. It was created with ease and expresses the optimistic outlook of its authors for the future. The pavilion has been designed so that its realisation puts the least possible strain on the environment during fabrication, operation and transport...
Project name
Sky Under the Trees
Architecture firm
Mjölk architekti
Location
World EXPO 2025 in Osaka, Japan
Photography
Mjölk architekti
Collaborators
Curator, libretto: Ondřej Horák. Graphic designer: Marek Nedelka. Graphic designer and illustrator: Anežka Minaříková. Artistic conception: Richard Loskot, Rozárka Jiráková. Production, japanologist: Martina Hončíková. Media communication: Linka News.
Built area
Built-up Area 688 m² Gross Floor Area 2319 m² Usable Floor Area 1858 m²
Site area
Site area 996 m² Dimensions 6738 m³
Civil engineer
Pavel Bičovský
Client
Office of the Commissioner General for the Participation of the Czech Republic at the EXPO Universal Exposition



