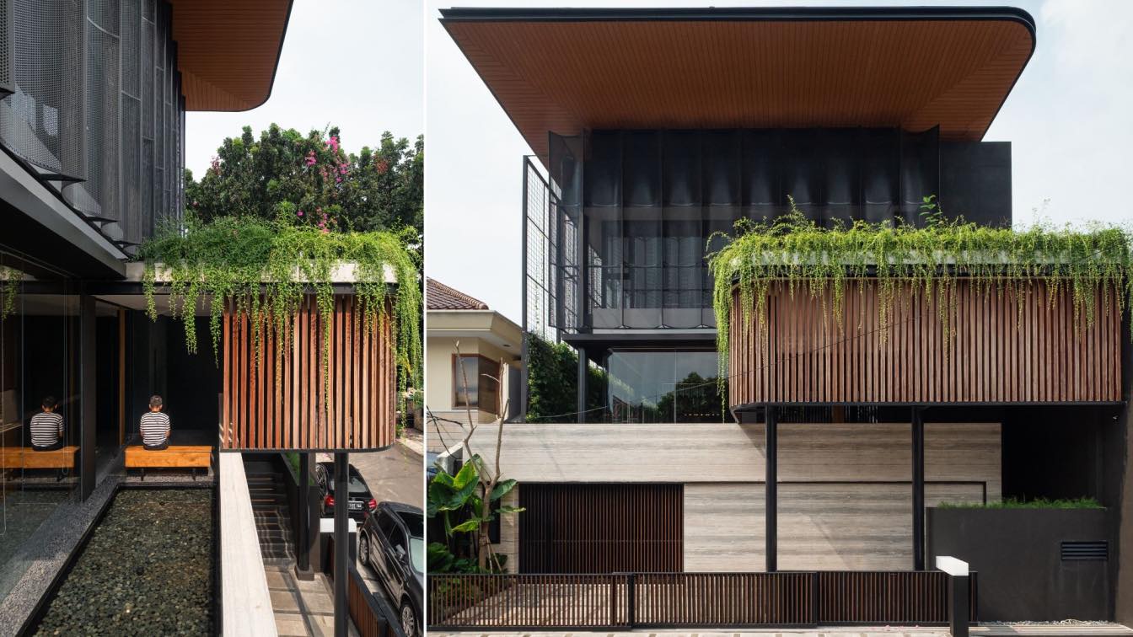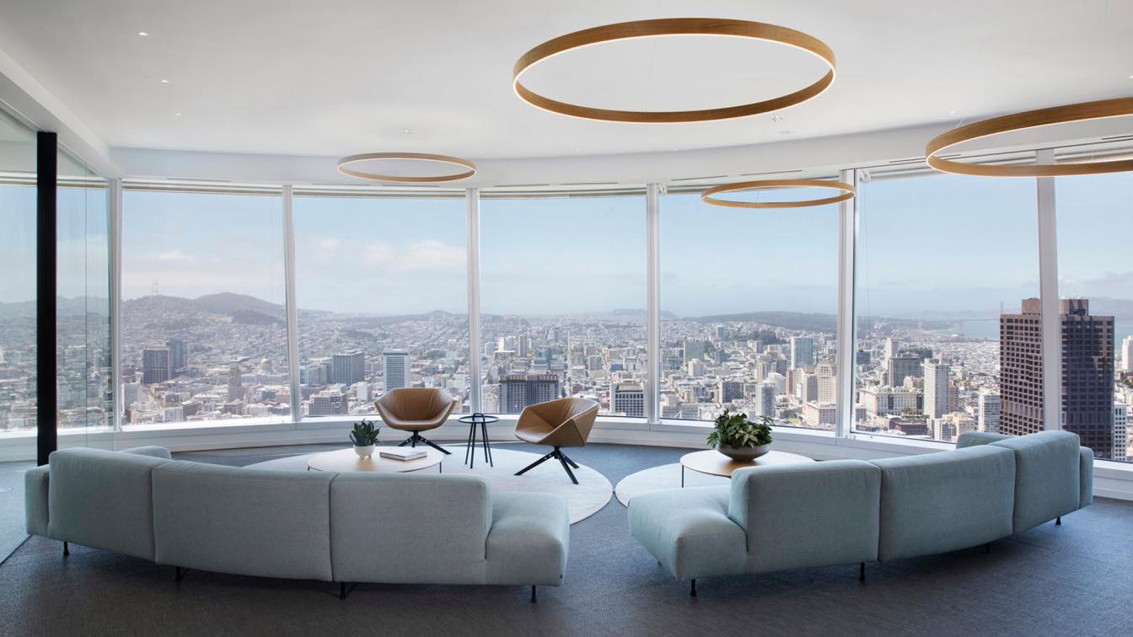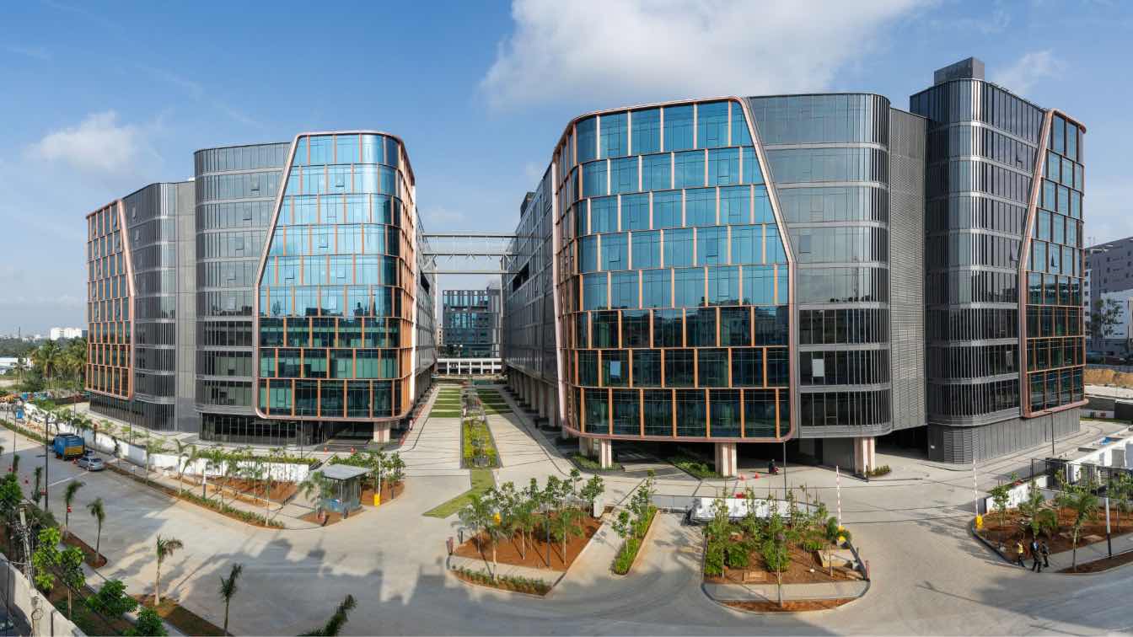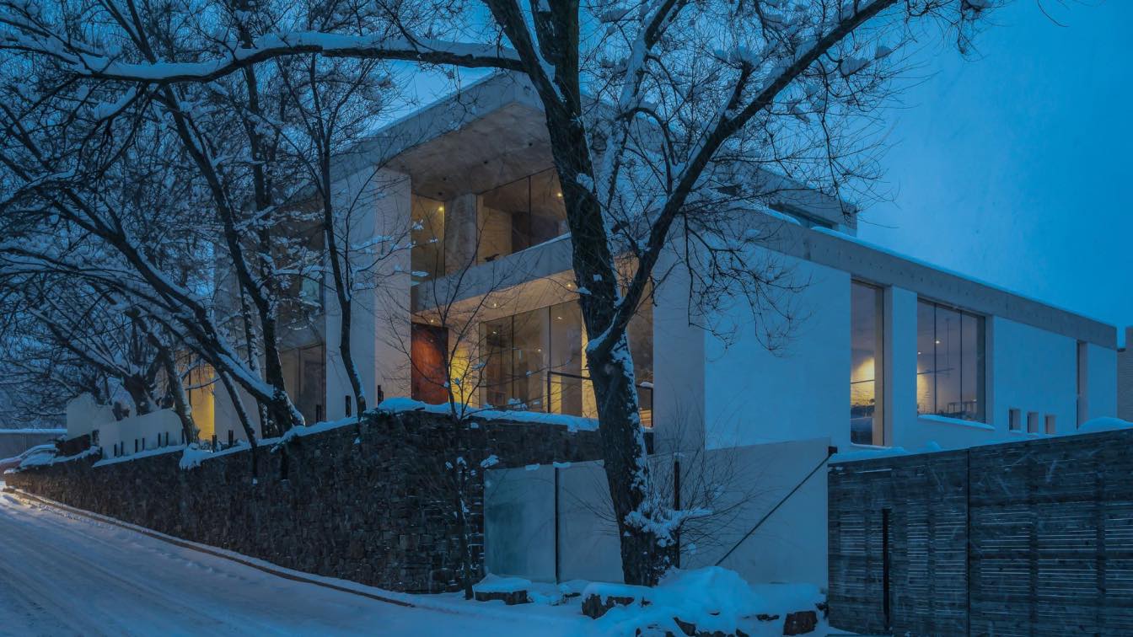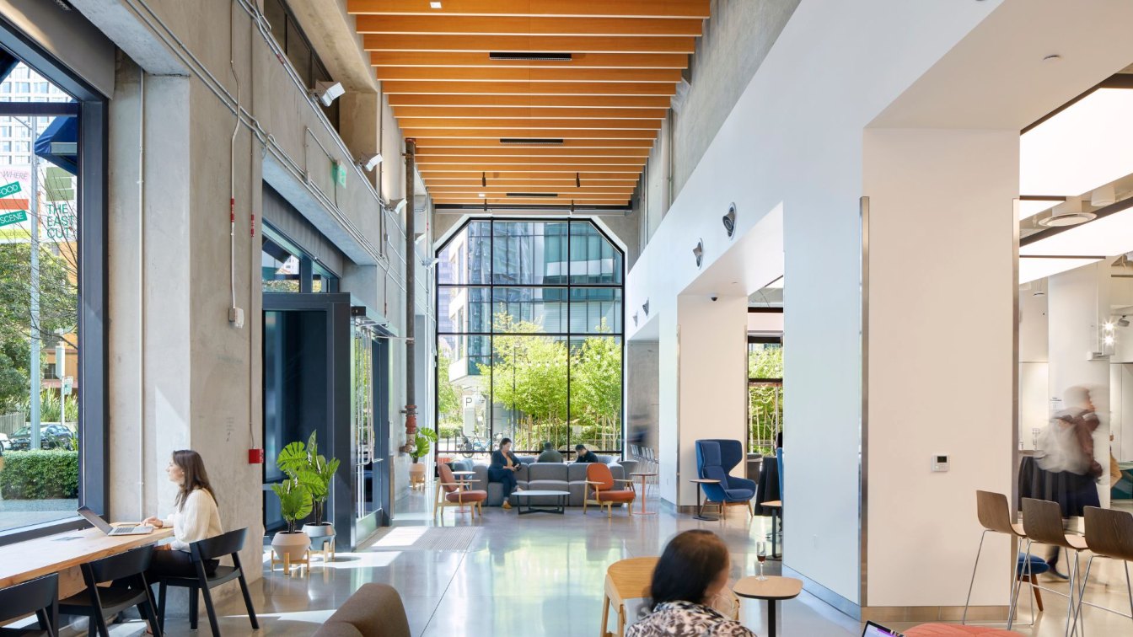Bitte Design Studio: Located in the heart of South Jakarta, RT Office is a private office with an intimate setting. The building is a three levels building with parking and service area on the ground floor. Moreover, the ground floor area is used for semi public purpose. The reception desk is located at the entrance foyer with connecting meeting rooms behind it. Reflective pond was designed in L continuous shape from the entrance to the side of the meeting rooms, creating a serene and calm setting with a tall green wall as the backdrop. At the back of the building lies the communal working space, secretary room and a semi outdoor terrace. The communal working space also has a lush inner court view with a continuation of the green wall. The goal is to create a warm and intimate office space in the middle of the hectic urban life.
In addition, the third floor is a private floor. The whole floor is dedicated for director’s area, with a lounge area, a big meeting room and director’s working room. The office design aims to showcase a simple yet elegant characteristic, with fine detailing of each customized furnitures from By Bitte. All the cabinets, credenza, working desk and all the light fixtures are custom designed for the space.
Wood, metal, marble and brass are the main materials of this building. The facade also plays with secondary skin, using curved perforated metal as the semi transparent barrier to the direct sunlight. It wraps the building and becoming the key element of the facade. The wooden roof ceiling expands around the building to act as the crown of the building, covering it from the rain and create a beautiful shadow to the space inside.











































