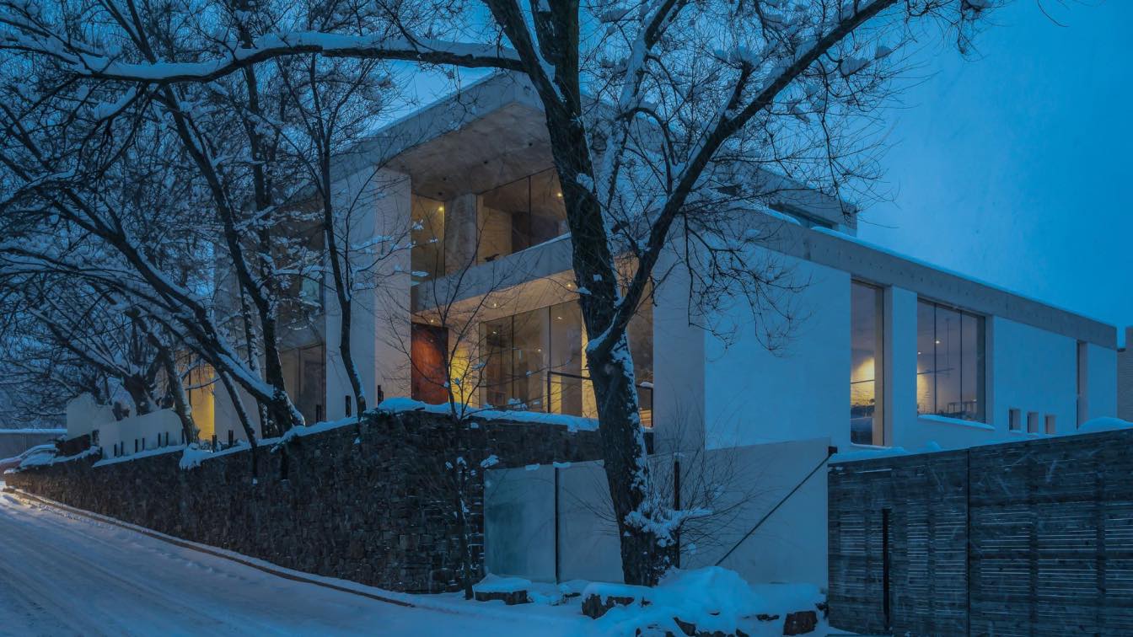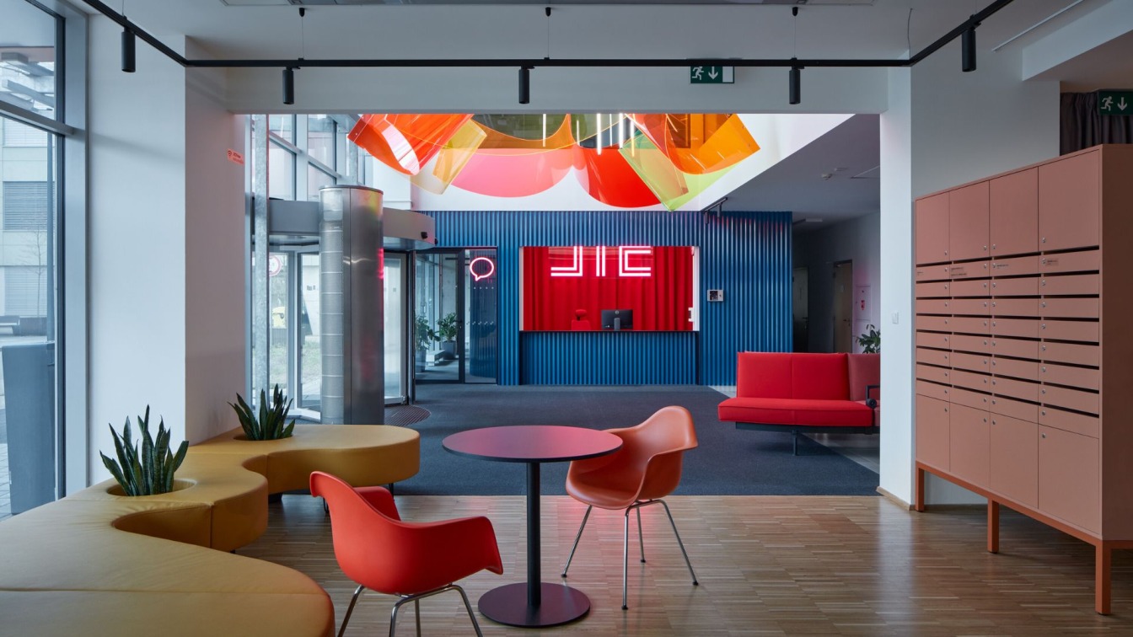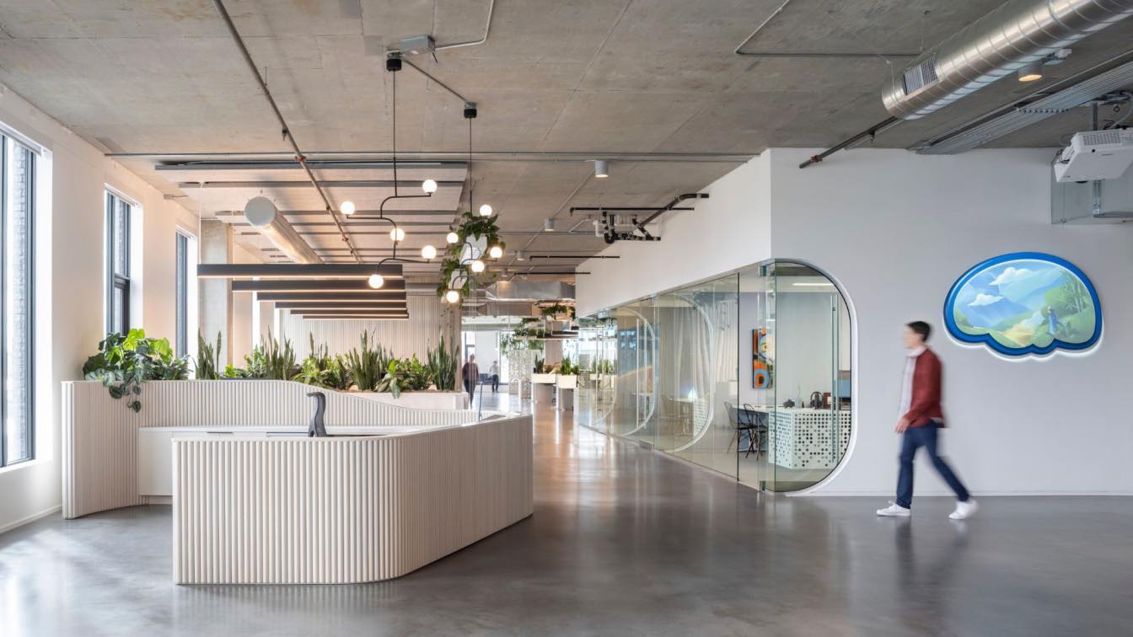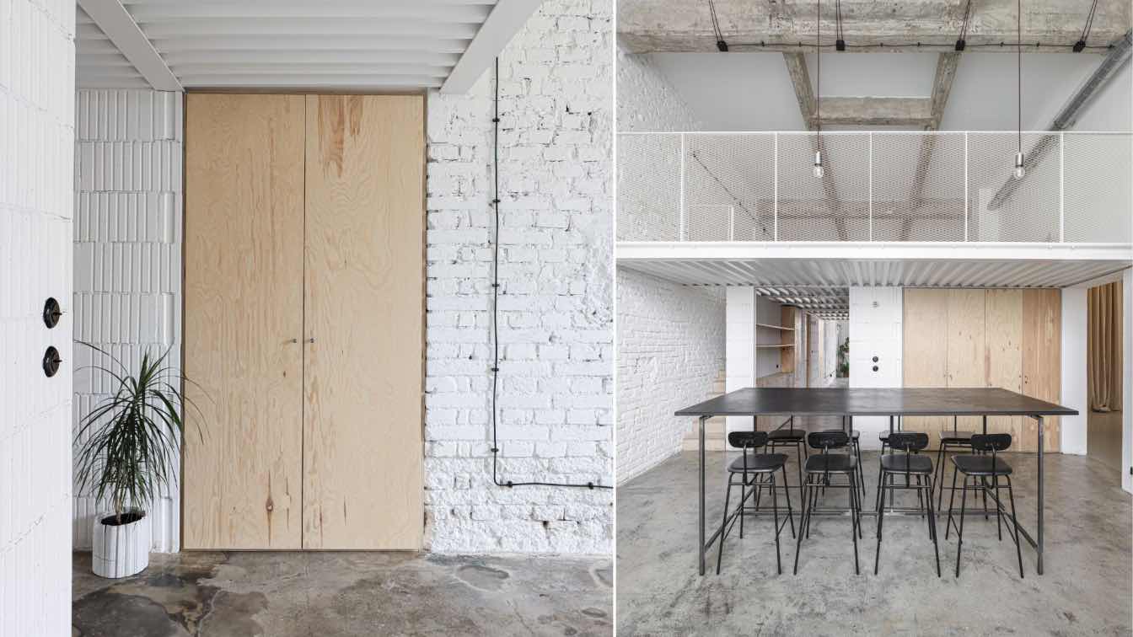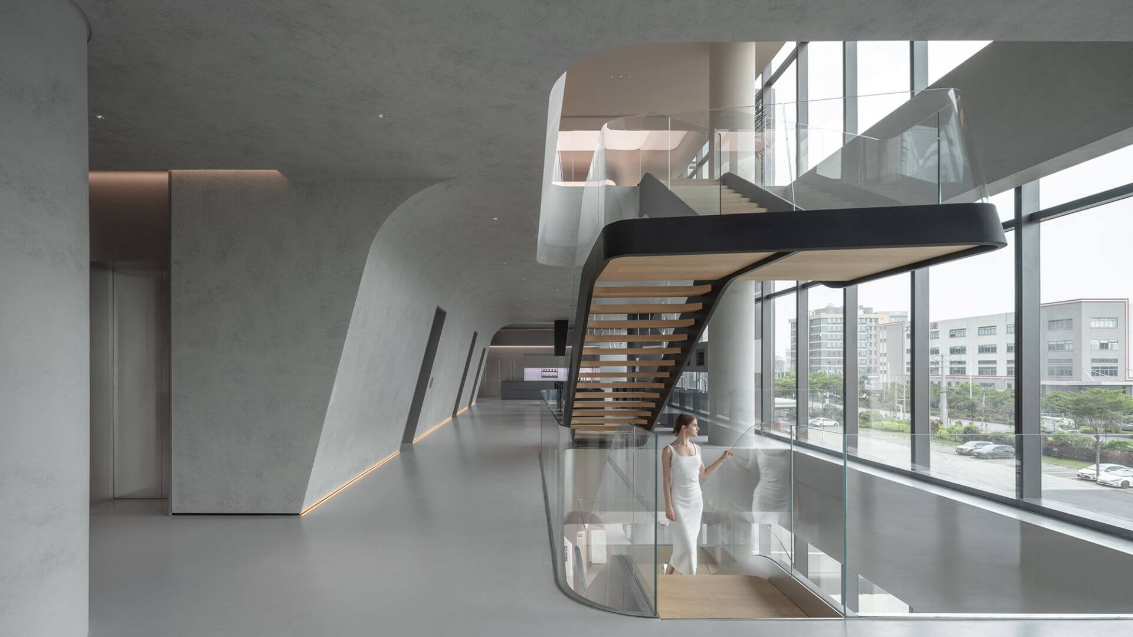CHADO Architectural Studio: For our office, we have found a place in the private sector near the Botanic garden. It is calm district and density of population is much lower, then in the center. By the way, the majority of people is absent during labor hours. Choosing this exact parcel, we had aimed at the beautiful views beyond the windows, because the opportunity to contemplate nature is the indispensable condition for quality work.
The architecture of the office is calm and monumental. It gives the sensation of reliability, durability, and protection from all exterior effects. That is exactly how feels the person, who is wrapped up in the creative work.
We treat the material respectfully and strive to limit ourselves in using the textures. That is why for the interior and the exterior we used the same texture of concrete white bricks, which we had elaborated. It perfectly combines with a light concrete belt, strengths the entirety and sculpturality of the space, gives the sensation of monolithic character of walls and slabs.
Relief of the parcel is difficult enough, and we had to deal with it. We turned the building in such a way, that all labor places we located as high as possible and have the best view. The second areas were carried out on the ground floor. Around the house grow the adult trees and during projection, we tried to save them. They give to the composition lived-in atmosphere, form the lush greenery, which hides the part of the building from the road. In our creativity, we strive to untimely concept and honesty. Our office will become the reflexion of this philosophy. And for us, it is important, that the employees and clients feel, understand and develop the same vision.
















