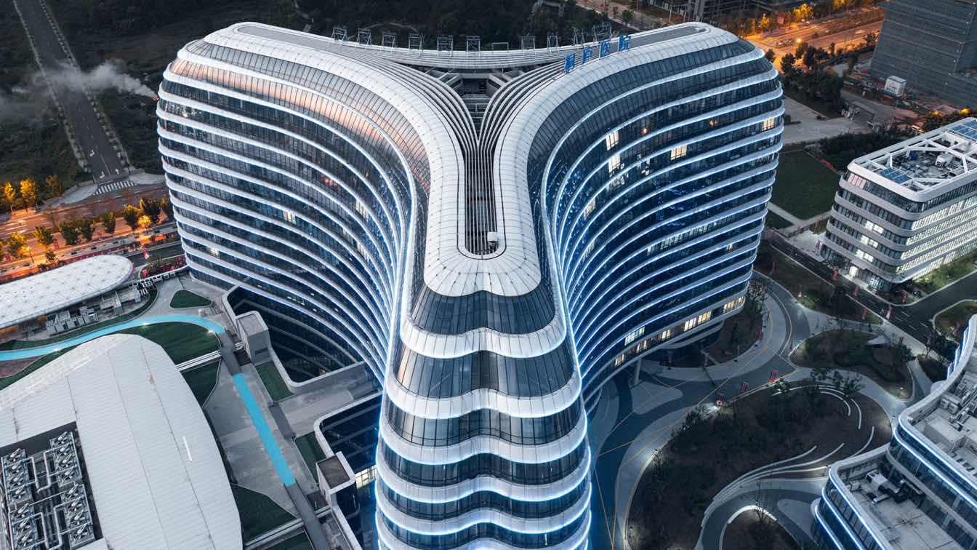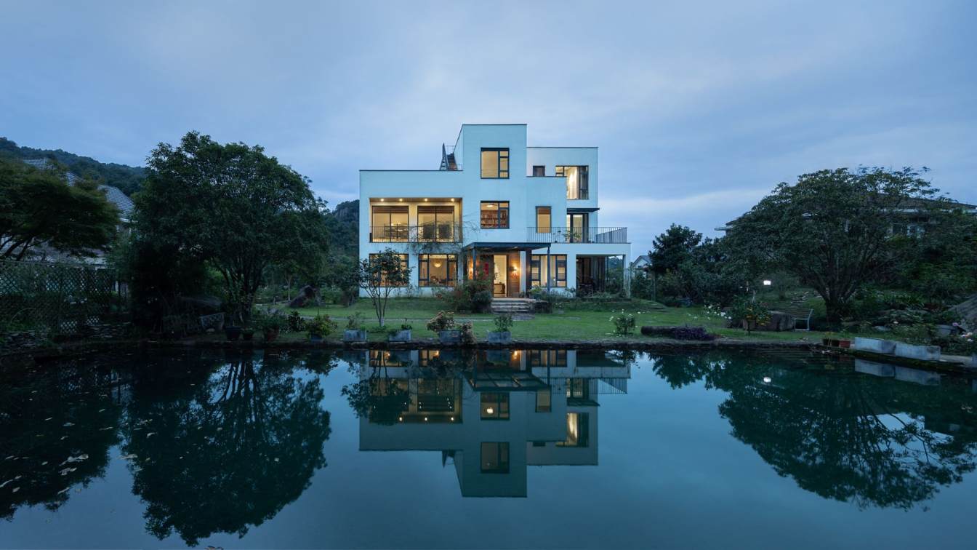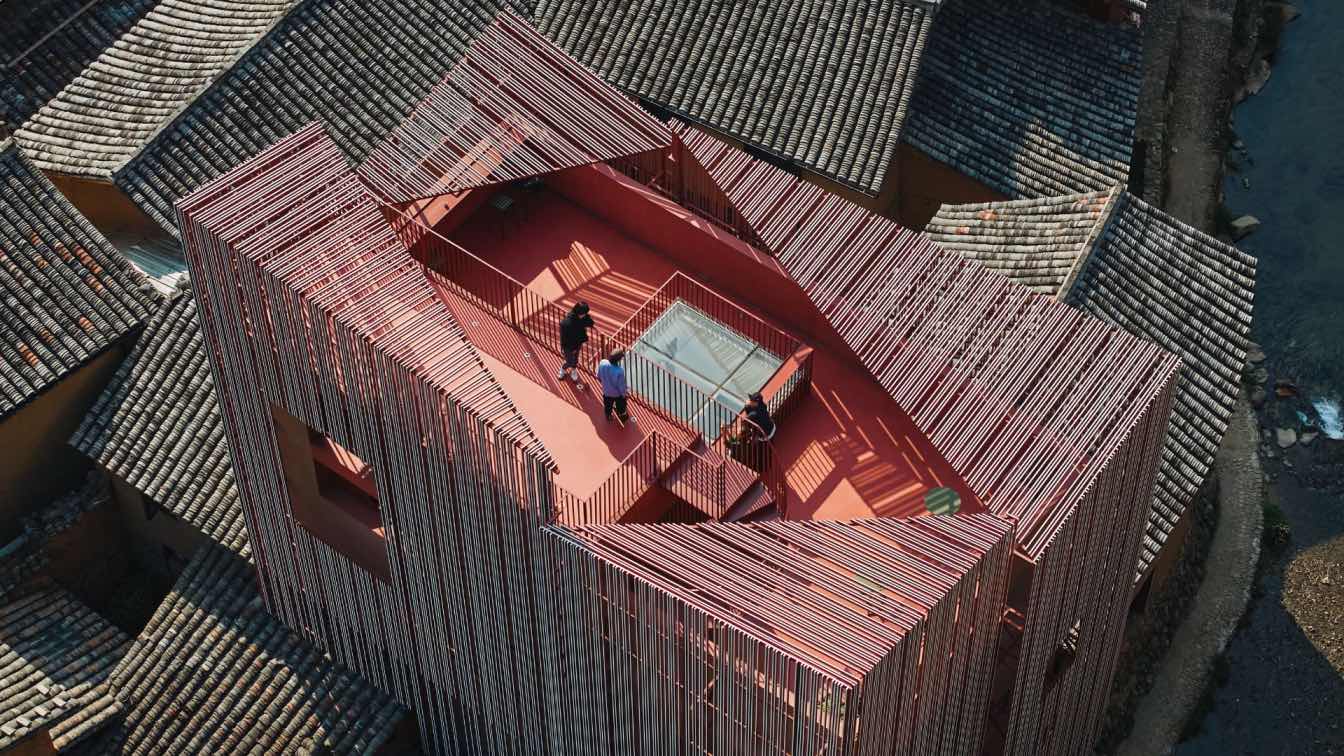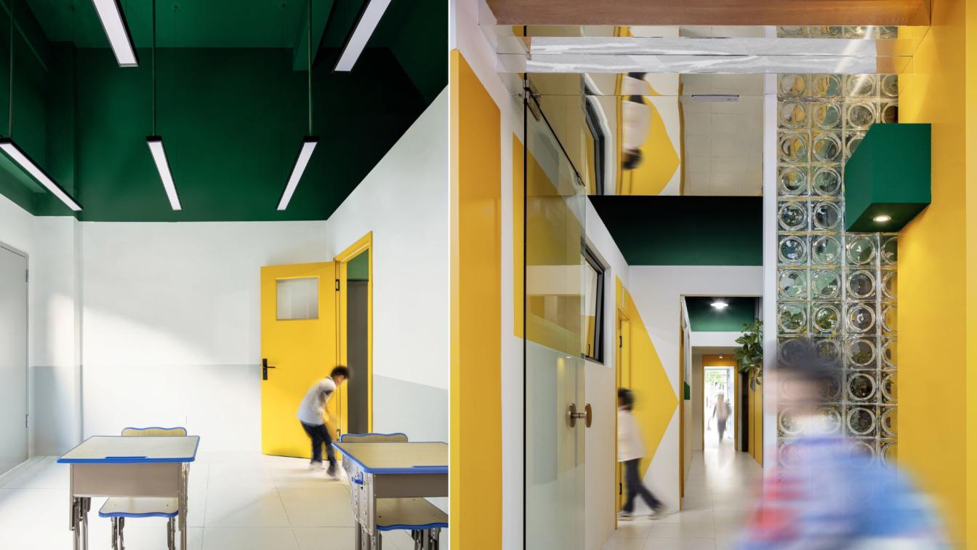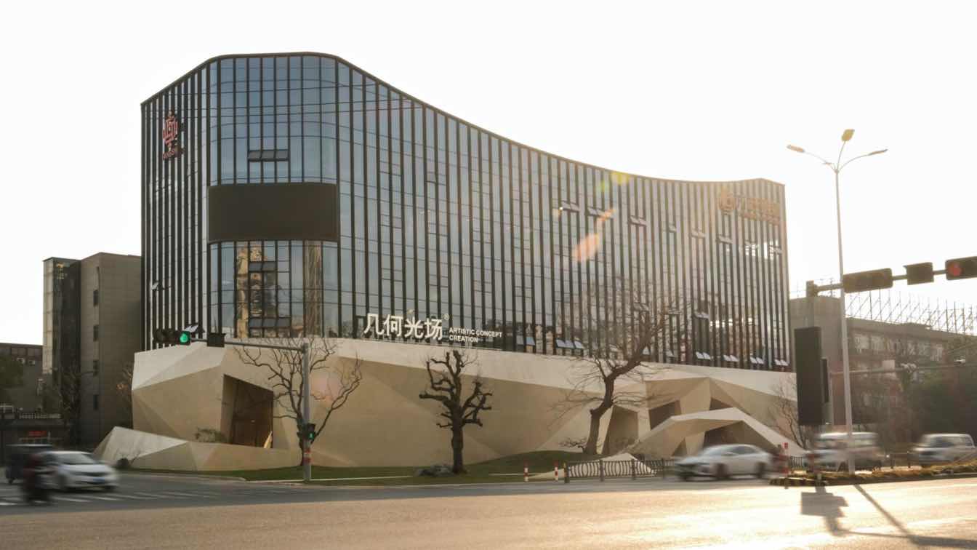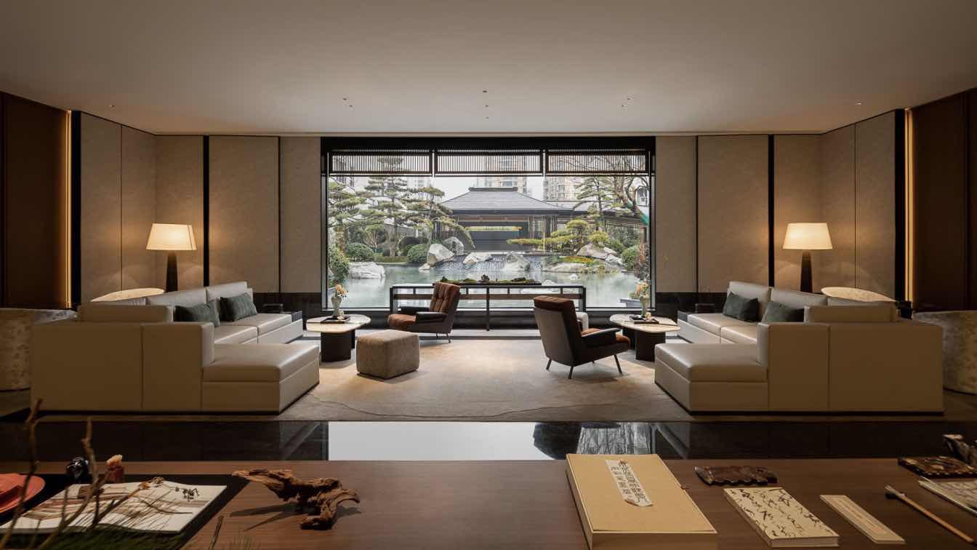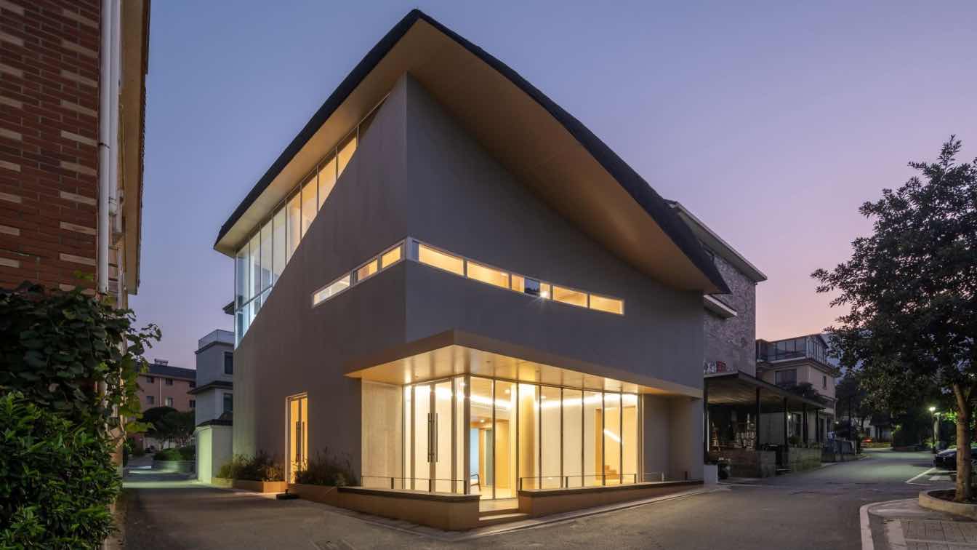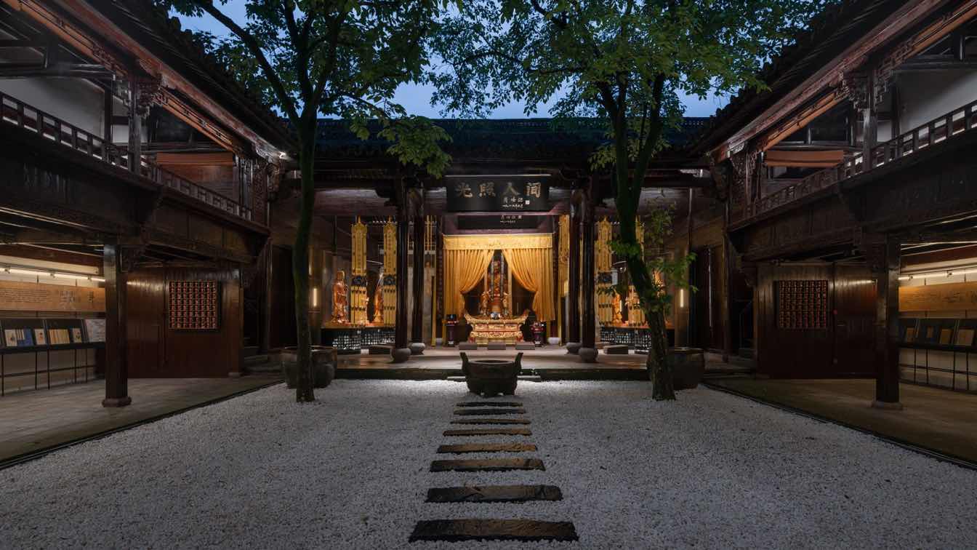Hangzhou First People's Hospital Tonglu Branch is situated in the High-speed Rail Future City of Tonglu County. It is adjacent to the Tonglu Station of the Hangzhou-Huangshan High-Speed Railway, with the painting "Dwelling in the Fuchun Mountains".
Project name
Hangzhou First People's Hospital Tonglu Branch
Architecture firm
The Architectural Design & Research Institute of Zhejiang University (UAD)
Location
Tonglu County, Zhejiang, China
Photography
Zhao Qiang, Wu Qingshan
Principal architect
Chen Jian
Design team
Chen Jian, Li Bing, Shen Jihuang, Qiao Hongbo, Ying Qian, Xu Fang, Xu Yisheng, Mu Ge, Chen Junfeng, Jiang Zheyuan, Huang Kaiyue, Yan Xuejiao, Zu Wu, Zhang Yangqian
Collaborators
Intelligent Designers 丨 Ma Jian, Zhang Wubo, Chen Jia, Ni Gaojun, Wang Fei. Curtain Wall Designers 丨 Jiang Hao, Huang Li, Zhou Zhimin, Yu Xing, Huang Peijun. Geotechnical Designers 丨 Chen Yun, Yang Qinfeng, Zhao Zhiyuan, Hu Genxing,Fang Lize
Interior design
Design: Sun Haifeng, Zheng Wenjie, Ye Xiaodi, Mao Wenjiang, Chen Zhengli,Bi Xiangao, Zhang Jianfen
Structural engineer
Sheng Jiepan, Yin Xiong, Wang Caiquan, Zhu Danyang, Zhang Chen
Environmental & MEP
Wang Bo, Zheng Xuemei, Jin Yibei,Fan Yonghuan, Mao Tian, Zheng Jian, Zheng Jianzhou, Zhang Weikang, Xu Jianqi, Zhang Minmin, Wu Yixue, He Meiling, Chen Daiwei, Hu Yiqi, Li Hao Jun
Landscape
Gao Fei, Xu Weidong, Li Weiqiang, Yu Ting, Ye Xingxing, Lin Zhihao
Lighting
Wang Xiaodong, Liu Yihan, Feng Baile, Wu Xuhui
Client
Tonglu County Urban Development Operation Co., Ltd.
Typology
Healthcare › Hospital
Jishang Space Design’s latest project, the Scholarly Mountain-view Villa, is a three-storey 700-square-meter’s residence located on a pristine, secluded site on the outskirts of Hangzhou, China. Sitting adjacent to a nearby mountain range set within a landscape of lush greenery, the site offers quietly stunning views of its surroundings from within...
Project name
Scholarly Mountain-view Villa
Architecture firm
Jishang Space Design
Location
Hangzhou, Zhejiang, China
Photography
Hangzhou Hanmo Visual – Yigao
Principal architect
Ding Linji
Collaborators
Editorial Planning:Chengshe Media
Material
Wood Veneer, Paint
Typology
Residential › Villa
Located in Songzhuang Village, Songyang County, Zhejiang Province, the Z Museum sits over 400 meters above sea level, nestled deep within the mountains.
Project name
The Quartet - Songzhuang Z Museum
Architecture firm
TEAM_BLDG
Location
Songyang, Zhejiang, China
Photography
Jonathan Leijonhufvud
Principal architect
Xiao Lei
Interior design
TEAM_BLDG
Design year
2024.02 - 2024.07
Completion year
2024.08 - 2025.04
Structural engineer
GongHe Architecture Design Group Co.,Ltd.
Tools used
CAD, SketchUp, Adobe Photoshop
Material
Aluminum square; galvanized steel; birch marine board
Client
Operator:Mountain Creations / Curatorial Team:CSC Communis
Typology
Cultural Architecture › Museum
This is the second store we designed for Zhilin Caring. The caring space provides after-school care and homework assistance for elementary school students, covering an area of only 75 square meters. We hope this small space can bring children a childhood memory of home, the city, and beauty.
Project name
Zhilin Caring
Architecture firm
Youmu Architects
Location
Wenzhou, Zhejiang, China
Photography
Changle Wu, Youmu Architects
Design team
Jianbo Lin, Jiatong Yang, Shengyu Qian
Typology
Educational Architecture › School, Interior Design
Set against a backdrop of urban regeneration, M-D DESIGN STUDIO reimagines the traditional showroom, transforming Fang’s Glasses’ new space into an artistic landmark within the city’s evolving narrative. Beyond its commercial origins, it emerges as a daring, era-defining art space with a deconstructivist aesthetic.
Project name
Fang Eyewear Showroom
Architecture firm
M-D DESIGN STUDIO
Location
Fang Eyewear Showroom, Mayu Town, Rui’an, Wenzhou, Zhejiang, China
Photography
Yu Sunping, Xie Shuxiang, Qu Wenhao, Wu Qiyan
Principal architect
Jizhong Wu, Yangling Ye
Built area
Interior: 1,300 m², Landscape: 1,700 m²
Completion year
January 2025
Landscape
Shanghai Dio Landscape Engineering & Design Co., Ltd.
Material
Artistic Paint, Terrazzo, Stainless Steel
Typology
Commercial › Showroom, Exhibition Hall
Drawing from Huangyan's historical culture, WJ STUDIO reinterprets classic design principles to create contemporary interior spaces for the sales center and model room that honor tradition.
Project name
Huangyan Ming Villa Sales Center & Model Room
Architecture firm
WJ STUDIO
Location
Taizhou, Zhejiang, China
Photography
Zhang Jianing
Principal architect
Hu Zhile
Design team
Zheng Jie, Zhuchen Shaohua, Zhou Yangtao, Yang Lilian
Completion year
December 2024
Typology
Commercial › Sales Center
This project is a senior home in Hejia Village. Hejia Village is located in the southwest of Hangzhou, in the canyon area among the Longwu tea mountains. The villagers are mainly engaged in tea planting and production. The Home for the Elderly is a small public space that provides leisure, recreation and health services for the elderly in the villa...
Project name
Senior home in Hejia Village
Architecture firm
Youmu Architects
Location
Hejia village, Zhuantang Street, Xihu district, Hangzhou, Zhejiang, China
Photography
ArchNango, Youmu Architects
Principal architect
Jianbo Lin, Jiatong Yang, Shengyu Qian
Design team
Jianbo Lin, Jiatong Yang, Shengyu Qian
Collaborators
Construction Drawing Team: Yunping Fang, Linhai Wan, Chaochao Yao, Xiaosheng Zhu, Chang Jin, Pengtao Wang. Project Coordinator: Shi Dong
Material
Concrete, Wood, Filexible Stone
Client
Committee of Hejia village, Zhuantang Street, Xihu district, Hangzhou, Zhejiang
The project involves the micro-renovation of Shennong Temple, also known as Yaowang Temple, located at No. 11 Ningshao Lane in the Shuitingmen Historical and Cultural Block of Quzhou, Zhejiang. Established during the Yuan Dynasty (1271-1294) by Liu Guangda, a prominent local medical master.
Project name
Micro-renovation of Shennong Temple in Quzhou
Architecture firm
y.ad studio
Location
Quzhou, Zhejiang, China
Principal architect
Yan Yang
Design team
Zhao Siyuan, Yan Yu
Collaborators
Hangzhou Zhongya Architectural Design Co., Ltd.
Construction
Quzhou Yiqing Interior Decoration Engineering Co., Ltd.
Material
Bronze stainless steel, washed stone, black ironwork
Typology
Religious Architecture › Temple

