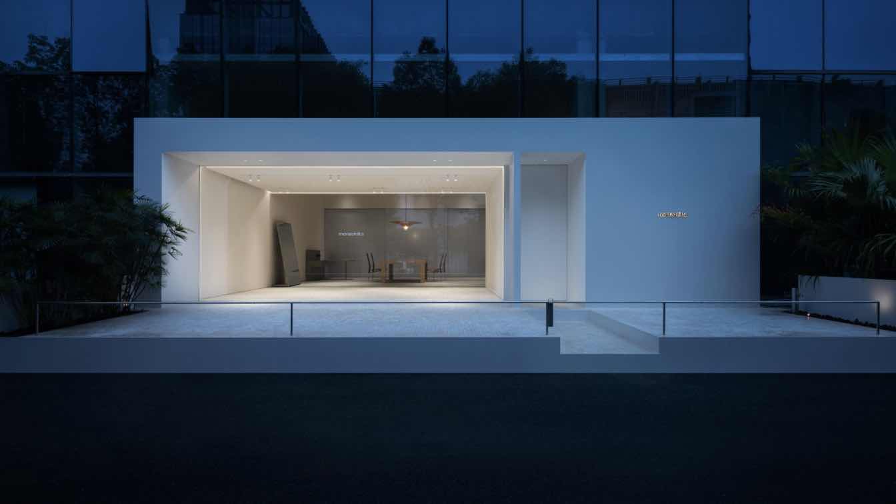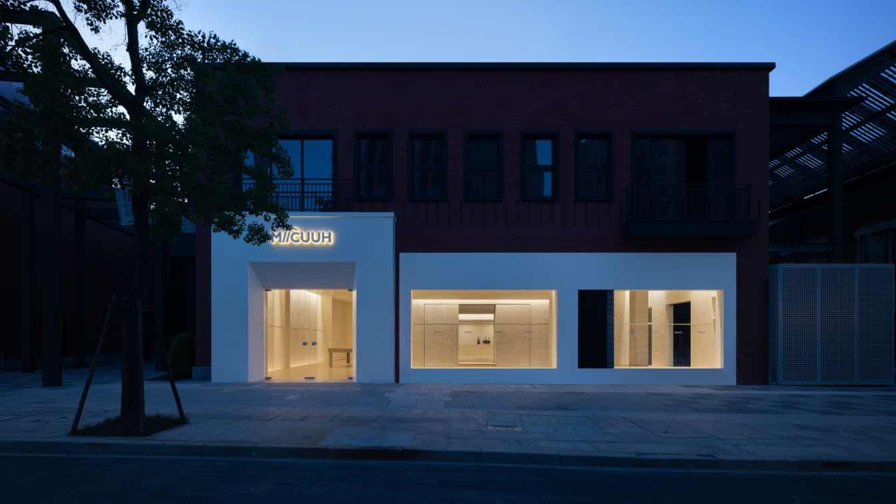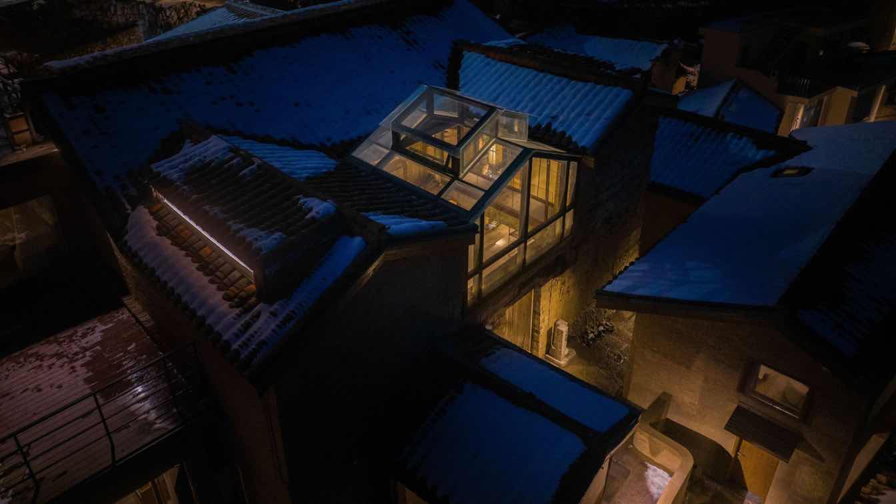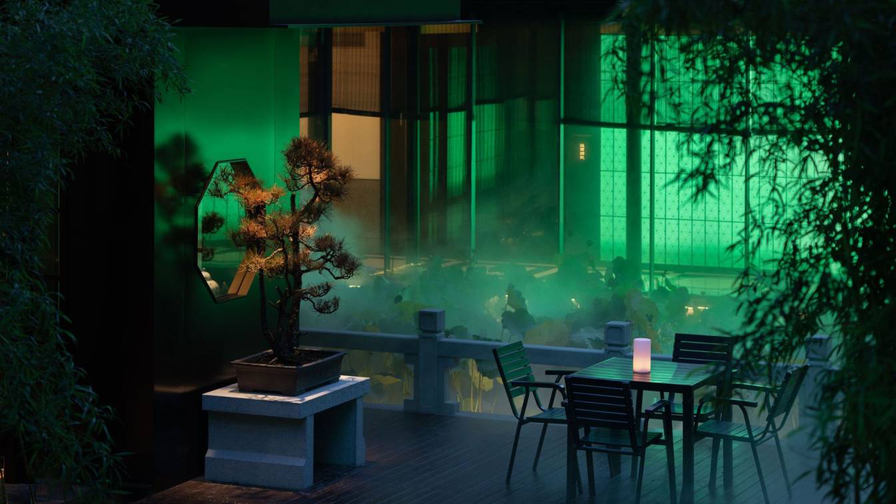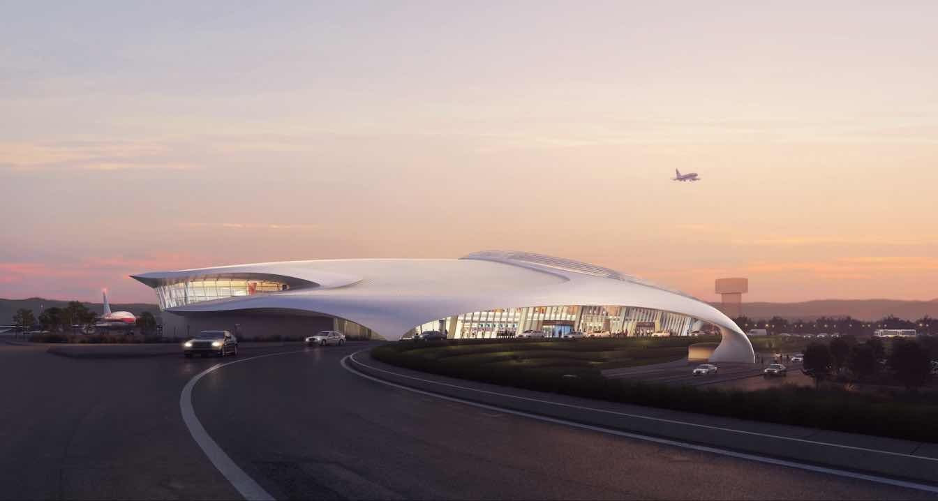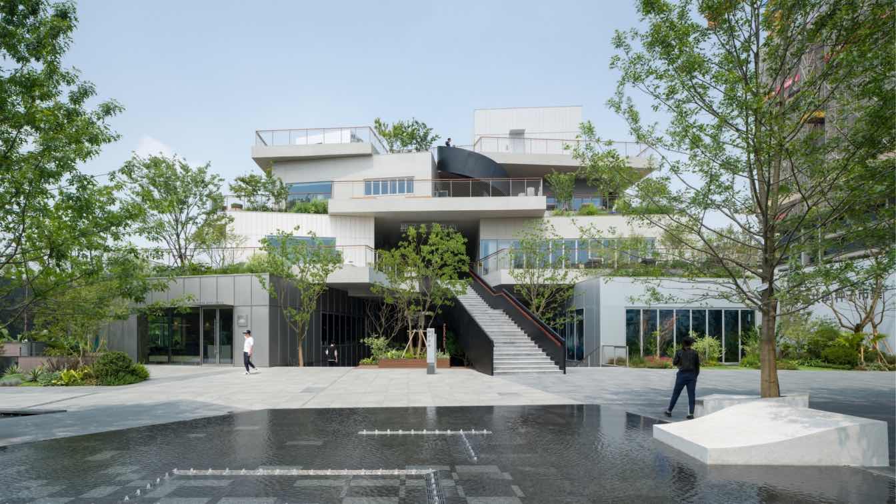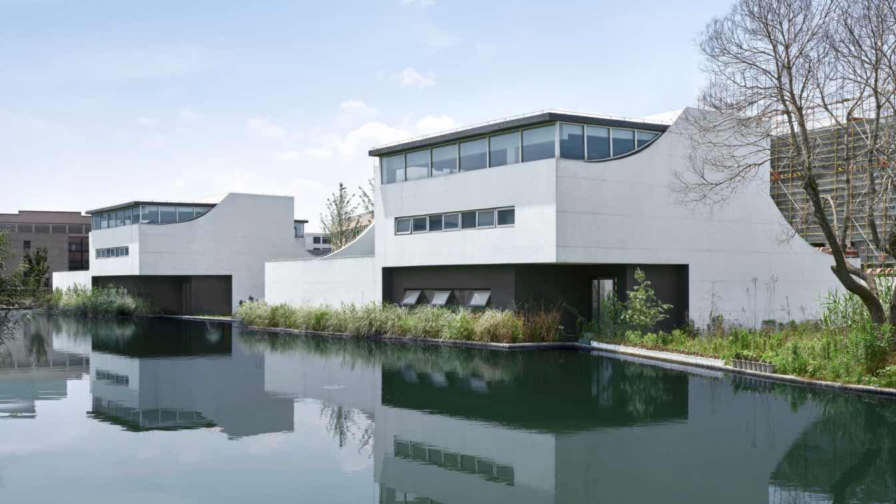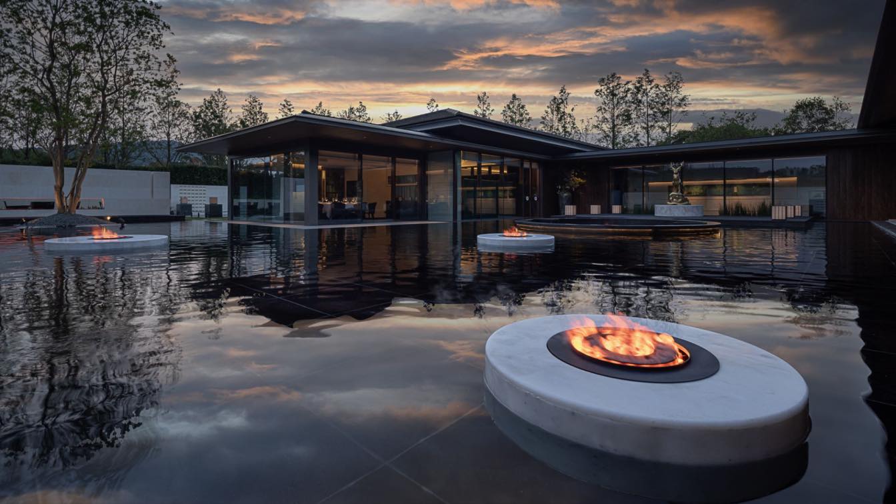Manzanilla is a Spanish word meaning “daisy”, aiming to integrate the reckless, lazy and natural personality into the clothes, and show the self-contained. Commissioned by the brand, Unknown Design completed the manzanilla Hangzhou studio.
Architecture firm
Unknown Design
Location
Hangzhou, Zhejiang Province, China
Principal architect
MK . ZHU . Jeffrey
Design team
MK, ZHU, Jeffrey
Construction
Jiuwei Decoration Engineering Co.
Material
Art Paint, Galvanized Sheet, Lime Stone
Typology
Commercial › Office
In the spring of 2024, Unknown Design was commissioned by MIICUUH to design the brand's first collection store in Linping, Hangzhou. Inspired by Le Corbusier's classic work, the Ronchamp chapel, the designers hope to create a sculptural and spiritual retail space with a soft and restrained form through the juxtaposition of different body scales and...
Architecture firm
Unknown Design
Location
Hangzhou, Zhejiang Province, China
Principal architect
MK. ZHU. Zhang Danman
Design team
MK. ZHU. Zhang Danman
Lighting
Guangji Lighting
Construction
Jiuwei Decoration Engineering Co.
Material
Art Paint, Limestone
Typology
Commercial › Retail
Maison S Museum is located in Chenjiapu Village, Songyang County, Zhejiang Province, and the village is regarded as "the last secret land South of the Yangtze River".
Project name
Songyang Shizhongshanfang Museum
Architecture firm
WIT Design & Research
Location
Songyang County, Zhejiang Province, China
Photography
TOPIA Vision; One Thousand Degrees
Design team
Zhenhua Luo, Qinruo Chen, Chou Chou, Rui Tao, Gongpu Zhao, Yang Lin, Wenyi Chen
Collaborators
Building Electrical Construction Drawing: Aofu/Liang Liang. Façade Consultant: Beijing Elevation Times
Interior design
WIT Design & Research
Built area
Space Area: 160 m². Floor Area: 230 m²
Structural engineer
Yuanping Cao, Zhongwaijianhuacheng
Typology
Cultural Architecture › Museum
The project site’s ground level was originally below that of the adjacent office buildings, resulting in water from the surrounding area flooding the site on rainy days. Taking into account the client’s enthusiasm for traditional Chinese gardens, LDP’s Lead Designer Lei Jian took inspiration from famed Ming Dynasty gardens in the Jiangnan style, ad...
Project name
Purple Garden Restaurant
Architecture firm
LDP (LEI DESIGN AND PRODUCTION)
Location
140 meters northwest of the intersection of Macheng Road and Wensan Road, Xixi Street, Xihu District, Hangzhou City, Zhejiang Province, China
Design team
Li Wen, Zhang Yu
Interior design
LDP (LEI DESIGN AND PRODUCTION)
Material
silk, fabric, stainless steel plated with copper
Typology
Hospitality › Restaurant
MAD Architects announces the design for the upcoming construction of Lishui Airport in Zhejiang Province.
Project name
Lishui Airport
Architecture firm
MAD Architect
Photography
MAD Architect
Principal architect
MA Yansong, DANG Qun, Yosuke Hayano
Design team
SUN Shouquan, ZHANG Xiaomei, LEI Lei, YANG Xuebin, SUN Mingze, YIN Jianfeng, Punnin Sukkasem, ZHU Yuhao, ZHANG Yaohui, Alan Rodríguez Carrillo, Pittayapa Suriyapee, WANG Xinyi
Collaborators
Associate Partners in Charge: LIU Huiying, Kin Li. Executive Architects: CAAC NEW ERA AIRPORT DESIGN INSTITUTE COMPANY LIMITED. Façade Consultant: RFR Shanghai
Interior design
Shanghai Xian Dai Architectural Decoration & Landscape Design Research Institute CO., Ltd
Landscape
Z’scape Landscape Planning and Design
Lighting
Shanghai Xian Dai Architectural Decoration & Landscape Design Research Institute CO., Ltd
Client
Lishui Airport Construction Headquarters
Status
Under Construction
Typology
Transportation › Airport
Seed Plaza is located in Nanhu District, Jiaxing, 10 kilometer east of the downtown area. It sits at the boundary between urban and natural environment. Half of the surroundings are farms and parks, and the other half are residential and commercial streets.
Project name
Seed Plaza in Jiaxing
Architecture firm
B.L.U.E. Architecture Studio
Location
Zhejiang Province, China
Photography
Eiichi Kano, Qingyan Zhu
Design team
Shuhei Aoyama, Yoko Fujii, Haoxiang Rong, Nailun Chen, Jingyuan Li, Yuting Wang, Xinyi Zhang, Yu Nagasaki
Collaborators
Facade (Curtain Wall) Design: Hangzhou Jiawei Curtain Wall Decoration Co., Ltd. Sign Design: Boxi Sign
Lighting
ZOE Lighting Design
Material
Raw Concrete Coating, Aluminum Panels, Stainless Steel, Precast Aggregate Concrete Panels, Facade Wood Veneer Panels, Glass, Exposed Aggregate Concrete, Laminated Bamboo, Concrete Frame Structure
Client
Jiaxing Shihe New Rural Development Co.,Ltd. & Jiaxing Vanke Real Estate Development Co., Ltd
Typology
Cultural › Exhibition Center
BRLOOTE Headquarters is situated in Shaoxing, nestled between the elevated road of the industrial zone and the city's waterways. The Greater Dog Architects handled the overall planning, architectural design, and interior design for the project.
Project name
BRLOOTE Headquarters
Architecture firm
Greater Dog Architects
Location
No.16, East Sanjiang Road, Shaoxing City, Zhejiang Province, China
Photography
Metaviz Studio
Principal architect
Jin XIN, Zhihong HU
Design team
Abigale Gu,Zoe Zhang,Qi Zhang, Qun He, Keith Guo, Ray Wang,Francis Ren,Manyan He, Longlin Gong
Interior design
Greater Dog Architects
Landscape
Greater Dog Architects
Civil engineer
Tongchuang Engineering Design Co.,Ltd
Structural engineer
Tongchuang Engineering Design Co.,Ltd
Environmental & MEP
Tongchuang Engineering Design Co.,Ltd
Construction
Hangzhou Shenming Construction
Supervision
BRLOOTE Fashion Group
Visualization
Greater Dog Architects
Tools used
SketchUp, V-ray, Lumion
Material
Tempered laminated glass,aluminum profile,black mirrored metal, asphalt surface material,Tiles, paint,.etc
Client
BRLOOTE Fashion Group
Typology
Commercial › Office Building
The restaurant's name, Cong Banquet, is derived from the shape of the Cong, a long hollow piece of jade with rectangular sides and a central round hole, which symbolizes the formation of divine authority or identity consciousness and proves the beginning of civilization.
Project name
Cong Banquet
Architecture firm
Associate Interior Design
Location
BIRLAND 21-101, Liangzhu Street, Yuhang District, Hangzhou City, Zhejiang Province, China
Principal architect
Jianwei Ge
Design team
Junhui Ma, Lili Xue, Tianzhe Yang, Qinpeng Chen, Bing Fan, Sheng Wang, Yang Zhou, Xinyue Lu, Chenwei Li, Chuhong Ruan, Jiamin Li, Jiali Chen
Interior design
Associate Interior Design
Collaborators
Selected Subcontractors:Hangzhou Huagandang Landscape Design Co., Ltd. Quantity Surveyor: Vanke Engineering Department. Other Consultants: Hangzhou Yishiyi Decoration Design Co., Ltd
Built area
Gross Floor Area: 1500 m2, Interior Space Area: 1300 m2, Architecture Height (Max): 4600mm, Floor Area Ratio: 0.39, Greening Rate: 30%
Structural engineer
Vanke Engineering Department
Environmental & MEP
Vanke Engineering Department
Construction
Shaoxing Yunjian Decoration Design Co., Ltd
Lighting
Hangzhou Tongpai Lighting Equipment Engineering Co., Ltd
Typology
Hospitality › Restaurant

