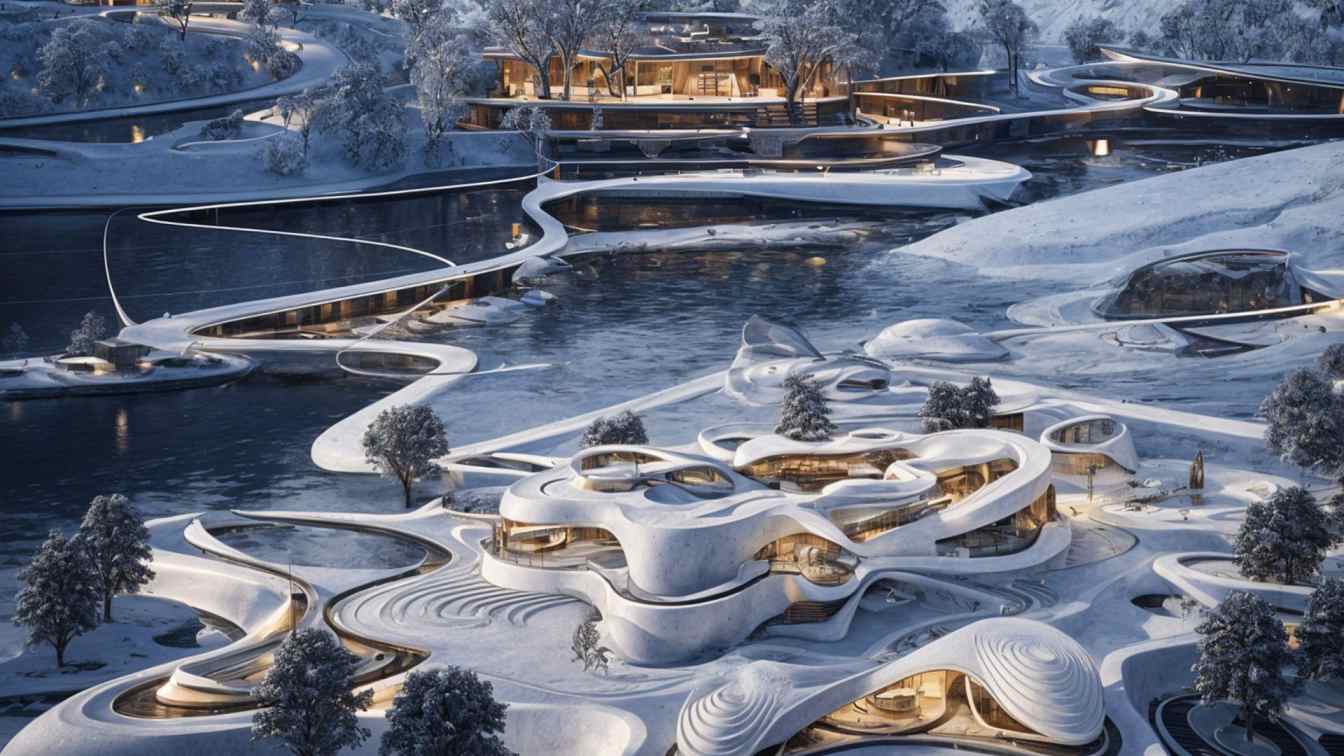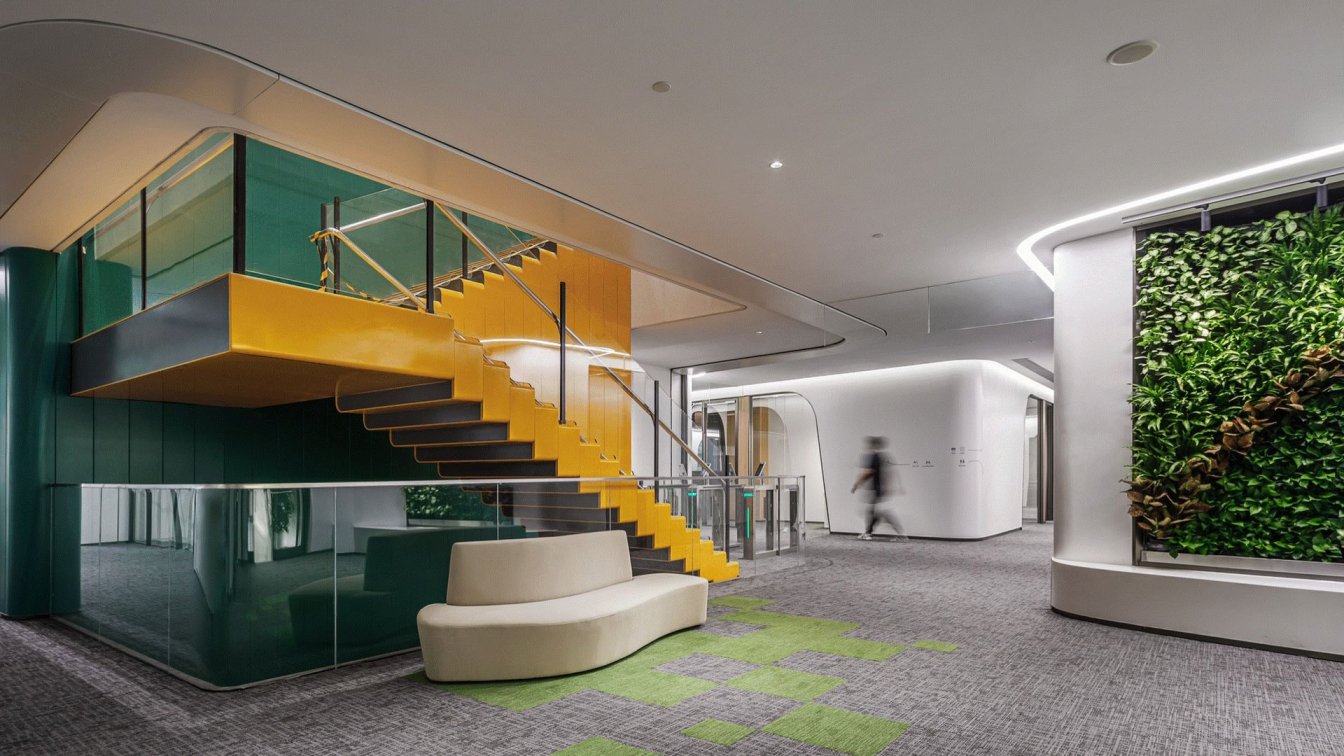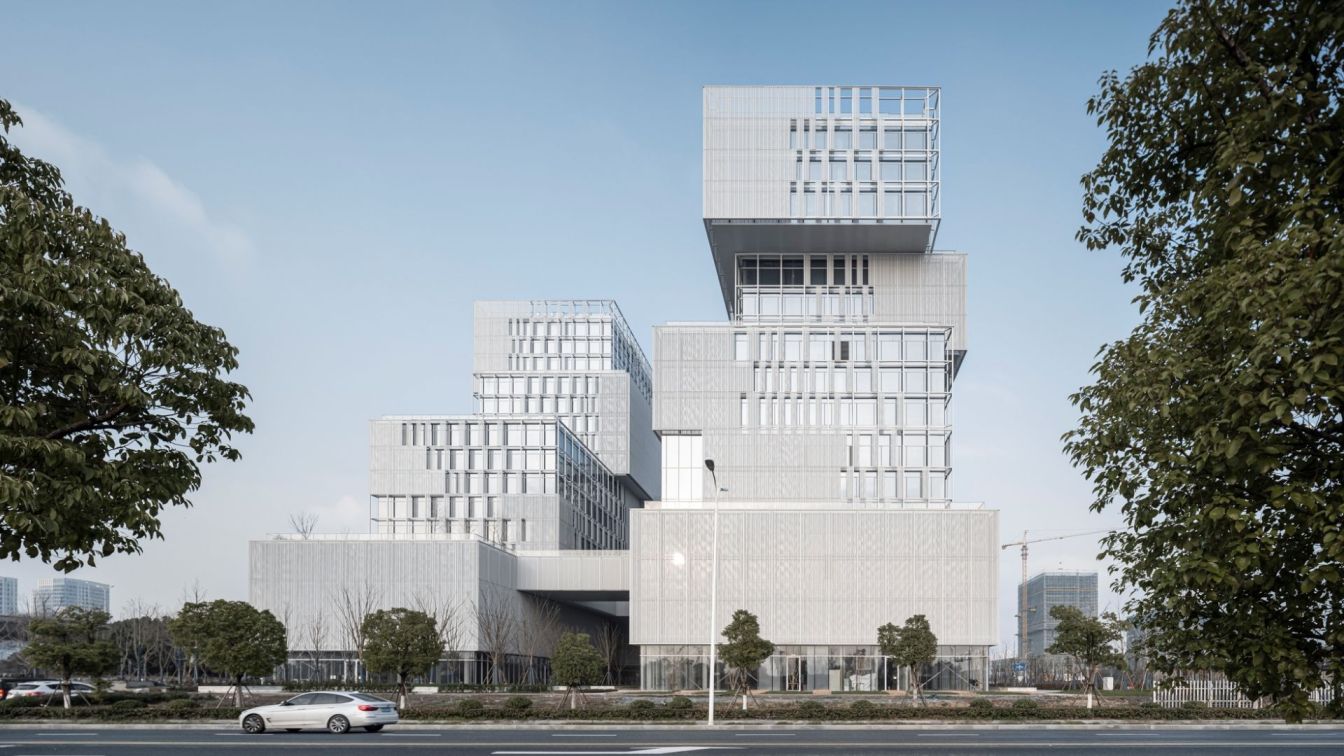Digital platform that’s redefining how architects and designers showcase their work. An innovative way to share your portfolio, captivate audiences, and connect with potential clients. Our idea is to bring all creative industries to come to work together under one roof and cross inspire each other.
Architecture firm
Mind Design
Tools used
Autodesk Maya, Unreal Engine, Adobe Photoshop
Principal architect
Miroslav Naskov
Design team
Miroslav Naskov, David Richman, Jan Wilk, Michelle Naskov, Igor Starostyuk, Polina Shpolskaia, Pavlo Shlapak, Aleksandra Bibikova,Dmitriy Savosh, Nikolay Bodurov
Visualization
Mind Design, nVusual Studio
Status
Concept - Design, Beta version testing
Typology
Office Building › Innovation Center
Beijing Bio² Innovation Center is initiated by BIO2 Biopharmaceutical Technology Industry Operations Limited Company. Located in the Zhongguancun Life Science Park,With a total construction area of 12,845 ㎡, THAD x Jinhe Design Agency was responsible for the spatial experience planning and interior design for it.
Project name
Beijing Bio² Innovation Center
Architecture firm
THAD x Jinhe Design Agency
Principal architect
Cui Yue
Design team
Concept Design: Chu Hongji, Xu Yingjie, Wang Baoyu, Liu Yanshuang, Zhang Chongjie, Yang Peng, Sun Mo
Collaborators
Copywriting: NARJEELING; Project Planning: Le Brand Strategy Agency
Completion year
July 2021
Interior design
Yang Yang, Zhu Jiaying, Yang Wenlei
Environmental & MEP
Mechanical and Electrical Consultants: Tsinghua University Architectural Design Research Institute, Division 6
Client
Beijing New Nest Biomedical Technology Industry Operation Co., Ltd.
Typology
Office Building › Innovation Center
Smart New World Innovation Center project is located in Hangzhou High-tech Zone, on the north bank of Qiantang River, and next to Zhijiang Bridge. It is a gathering area and incubation base of wisdom industry integrating commercial services and business office functions, which will attract a number of high-tech industries and strategic emerging ind...
Project name
Smart New World Innovation Center
Location
Hangzhou City, China
Principal architect
Zhang Wei
Design team
Zheng Yilin, Guo Xinxin, Sun Jun, Shi Yiyuan, Zhang Jing Structure: Song Renqian, Zhong Zhouneng
Interior design
Dianshang Architectural Decoration Co.,Ltd.
Landscape
Guo Yu, Zhou Run, Wang Dingding
Environmental & MEP
Environmental & emp: Water Supply and Drainage: Zhang Bin, Hu Ting; HVAC: Li Jinniu; Electrical: Zhuo Zuhang, Yu Haiyang
Material
Metal, perforated panel, Glass, Curtain Wall
Client
Hangzhou High-Tech Investment Holding Group Co., LTD
Typology
Commercial › Office Building, Innovation Center




